2 446 foton på badrum, med ett hörnbadkar och ett nedsänkt handfat
Sortera efter:
Budget
Sortera efter:Populärt i dag
1 - 20 av 2 446 foton
Artikel 1 av 3

This master bath remodel features a beautiful corner tub inside a walk-in shower. The side of the tub also doubles as a shower bench and has access to multiple grab bars for easy accessibility and an aging in place lifestyle. With beautiful wood grain porcelain tile in the flooring and shower surround, and venetian pebble accents and shower pan, this updated bathroom is the perfect mix of function and luxury.

New modern renovation with new Jacuzzi & walking shower. tile on shower walls and floors. tile floor that looks like wood floor.
Inspiration för ett stort funkis en-suite badrum, med luckor med upphöjd panel, skåp i ljust trä, ett hörnbadkar, en dubbeldusch, en toalettstol med hel cisternkåpa, beige kakel, stenkakel, vita väggar, ett nedsänkt handfat och marmorbänkskiva
Inspiration för ett stort funkis en-suite badrum, med luckor med upphöjd panel, skåp i ljust trä, ett hörnbadkar, en dubbeldusch, en toalettstol med hel cisternkåpa, beige kakel, stenkakel, vita väggar, ett nedsänkt handfat och marmorbänkskiva
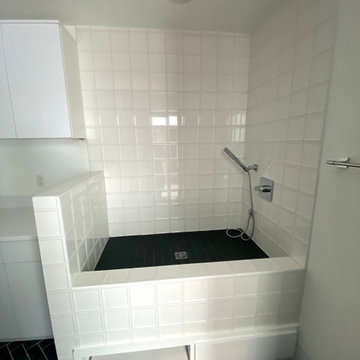
Modern black and white mudroom with counters, a sink, and a dog bath. Cabinets on either side of the room with over cabinets along the back wall. Black harringbone tiles. White square tiles in the dog bath.

Off the Richter Creative
Inspiration för moderna vitt badrum, med vit kakel, grå kakel, keramikplattor, vita väggar, klinkergolv i keramik, ett nedsänkt handfat, bänkskiva i kvarts, grått golv, med dusch som är öppen, släta luckor, skåp i mellenmörkt trä, ett hörnbadkar och våtrum
Inspiration för moderna vitt badrum, med vit kakel, grå kakel, keramikplattor, vita väggar, klinkergolv i keramik, ett nedsänkt handfat, bänkskiva i kvarts, grått golv, med dusch som är öppen, släta luckor, skåp i mellenmörkt trä, ett hörnbadkar och våtrum
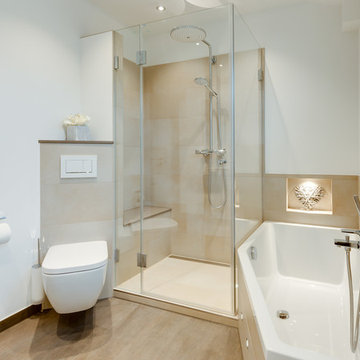
In der Dusche sorgt der integrierte Duschsitz für Sicherheit und Komfort. Die Duschsitzfläche wurde ebenso wie die Fensterbank und die Regalablage über dem WC aus stilvollem Quarzstein konzipiert.

Home and Living Examiner said:
Modern renovation by J Design Group is stunning
J Design Group, an expert in luxury design, completed a new project in Tamarac, Florida, which involved the total interior remodeling of this home. We were so intrigued by the photos and design ideas, we decided to talk to J Design Group CEO, Jennifer Corredor. The concept behind the redesign was inspired by the client’s relocation.
Andrea Campbell: How did you get a feel for the client's aesthetic?
Jennifer Corredor: After a one-on-one with the Client, I could get a real sense of her aesthetics for this home and the type of furnishings she gravitated towards.
The redesign included a total interior remodeling of the client's home. All of this was done with the client's personal style in mind. Certain walls were removed to maximize the openness of the area and bathrooms were also demolished and reconstructed for a new layout. This included removing the old tiles and replacing with white 40” x 40” glass tiles for the main open living area which optimized the space immediately. Bedroom floors were dressed with exotic African Teak to introduce warmth to the space.
We also removed and replaced the outdated kitchen with a modern look and streamlined, state-of-the-art kitchen appliances. To introduce some color for the backsplash and match the client's taste, we introduced a splash of plum-colored glass behind the stove and kept the remaining backsplash with frosted glass. We then removed all the doors throughout the home and replaced with custom-made doors which were a combination of cherry with insert of frosted glass and stainless steel handles.
All interior lights were replaced with LED bulbs and stainless steel trims, including unique pendant and wall sconces that were also added. All bathrooms were totally gutted and remodeled with unique wall finishes, including an entire marble slab utilized in the master bath shower stall.
Once renovation of the home was completed, we proceeded to install beautiful high-end modern furniture for interior and exterior, from lines such as B&B Italia to complete a masterful design. One-of-a-kind and limited edition accessories and vases complimented the look with original art, most of which was custom-made for the home.
To complete the home, state of the art A/V system was introduced. The idea is always to enhance and amplify spaces in a way that is unique to the client and exceeds his/her expectations.
To see complete J Design Group featured article, go to: http://www.examiner.com/article/modern-renovation-by-j-design-group-is-stunning
Living Room,
Dining room,
Master Bedroom,
Master Bathroom,
Powder Bathroom,
Miami Interior Designers,
Miami Interior Designer,
Interior Designers Miami,
Interior Designer Miami,
Modern Interior Designers,
Modern Interior Designer,
Modern interior decorators,
Modern interior decorator,
Miami,
Contemporary Interior Designers,
Contemporary Interior Designer,
Interior design decorators,
Interior design decorator,
Interior Decoration and Design,
Black Interior Designers,
Black Interior Designer,
Interior designer,
Interior designers,
Home interior designers,
Home interior designer,
Daniel Newcomb
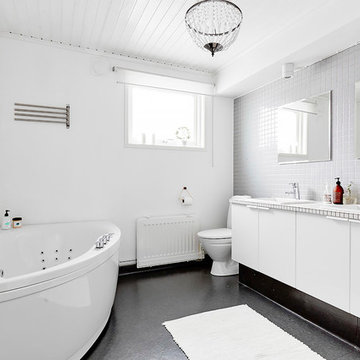
Inspiration för ett stort skandinaviskt en-suite badrum, med vita skåp, ett hörnbadkar, en dusch i en alkov, en toalettstol med hel cisternkåpa, vit kakel, vita väggar, ett nedsänkt handfat, kaklad bänkskiva och släta luckor

Window Treatments by Allure Window Coverings.
Contact us for a free estimate. 503-407-3206
Inredning av ett klassiskt stort badrum, med ett hörnbadkar, en öppen dusch, en toalettstol med hel cisternkåpa, keramikplattor, beige väggar och ett nedsänkt handfat
Inredning av ett klassiskt stort badrum, med ett hörnbadkar, en öppen dusch, en toalettstol med hel cisternkåpa, keramikplattor, beige väggar och ett nedsänkt handfat
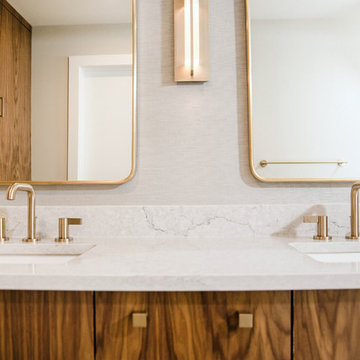
Idéer för att renovera ett stort 50 tals vit vitt en-suite badrum, med släta luckor, bruna skåp, ett hörnbadkar, en hörndusch, vit kakel, marmorkakel, vita väggar, ett nedsänkt handfat, bänkskiva i kvarts, grått golv och dusch med gångjärnsdörr

Bild på ett funkis beige beige badrum, med släta luckor, vita skåp, ett hörnbadkar, en dusch/badkar-kombination, en bidé, vita väggar, ett nedsänkt handfat, träbänkskiva, beiget golv och dusch med gångjärnsdörr
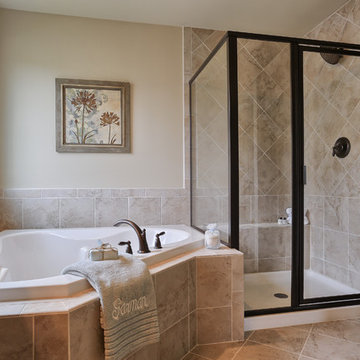
An arched doorway leads into the separate toilet room. (Click on image to see arched doorway).
Idéer för ett stort klassiskt en-suite badrum, med luckor med upphöjd panel, skåp i mellenmörkt trä, ett hörnbadkar, en hörndusch, en toalettstol med separat cisternkåpa, beige kakel, keramikplattor, beige väggar, klinkergolv i keramik, ett nedsänkt handfat och marmorbänkskiva
Idéer för ett stort klassiskt en-suite badrum, med luckor med upphöjd panel, skåp i mellenmörkt trä, ett hörnbadkar, en hörndusch, en toalettstol med separat cisternkåpa, beige kakel, keramikplattor, beige väggar, klinkergolv i keramik, ett nedsänkt handfat och marmorbänkskiva
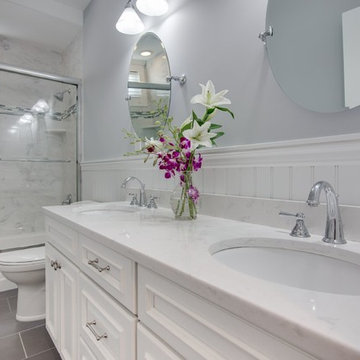
Foto på ett mellanstort vintage en-suite badrum, med luckor med infälld panel, vita skåp, ett hörnbadkar, en hörndusch, vit kakel, stenkakel, grå väggar, klinkergolv i keramik, ett nedsänkt handfat och marmorbänkskiva
Inredning av ett klassiskt stort grå grått en-suite badrum, med luckor med infälld panel, skåp i mörkt trä, ett hörnbadkar, en hörndusch, grå kakel, keramikplattor, beige väggar, klinkergolv i keramik, ett nedsänkt handfat, kaklad bänkskiva, beiget golv och dusch med gångjärnsdörr
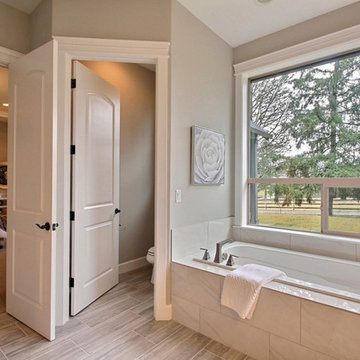
Tile Countertops + Flooring by Macadam Floor & Design - https://goo.gl/r5rCto
Faucets by Delta - https://goo.gl/6LUyJ5
Ashlyn Series - https://goo.gl/ZO9CLF
Custom Storage by Northwoods Cabinets - https://goo.gl/tkQPFk
Paint by Sherwin Williams - https://goo.gl/nb9e74
Windows by Milgard Window + Door - https://goo.gl/fYU68l
Style Line Series - https://goo.gl/ISdDZL
Supplied by TroyCo - https://goo.gl/wihgo9
Lighting by Destination Lighting - https://goo.gl/mA8XYX
Furnishings by Uttermost - https://goo.gl/46Fi0h
Lexington - https://goo.gl/n24xdU
and Emerald Home Furnishings - https://goo.gl/tTPKar
Designed & Built by Cascade West Development Inc
Cascade West Facebook: https://goo.gl/MCD2U1
Cascade West Website: https://goo.gl/XHm7Un
Photography by ExposioHDR - Portland, Or
Exposio Facebook: https://goo.gl/SpSvyo
Exposio Website: https://goo.gl/Cbm8Ya
Original Plans by Alan Mascord Design Associates - https://goo.gl/Fg3nFk
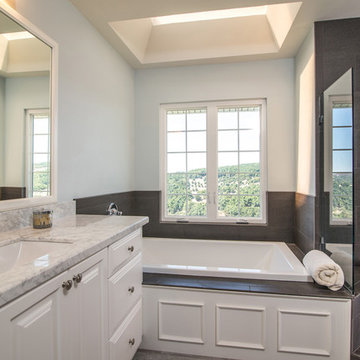
This Contemporary Bathroom Remodel is Located in Valley Center, California. It features marble countertops and unique pebble shower tile. The added vanity area makes more room for everyone to get ready in the morning.

Primary Suite bathroom with mirrored cabinets, make-up vanity, marble countertops, and the marble tub surround.
Idéer för ett mycket stort medelhavsstil grå en-suite badrum, med grå väggar, klinkergolv i porslin, brunt golv, grå skåp, ett hörnbadkar, marmorkakel, ett nedsänkt handfat och marmorbänkskiva
Idéer för ett mycket stort medelhavsstil grå en-suite badrum, med grå väggar, klinkergolv i porslin, brunt golv, grå skåp, ett hörnbadkar, marmorkakel, ett nedsänkt handfat och marmorbänkskiva

Bathroom w Custom Blue Gray Cabinetry and Linen Storage Kenilworth Bath Remodel--Norman Sizemore-Photographer
Idéer för ett mellanstort klassiskt beige badrum med dusch, med luckor med infälld panel, grå skåp, ett hörnbadkar, klinkergolv i porslin, ett nedsänkt handfat, grått golv, en toalettstol med separat cisternkåpa, grå väggar och bänkskiva i kvarts
Idéer för ett mellanstort klassiskt beige badrum med dusch, med luckor med infälld panel, grå skåp, ett hörnbadkar, klinkergolv i porslin, ett nedsänkt handfat, grått golv, en toalettstol med separat cisternkåpa, grå väggar och bänkskiva i kvarts
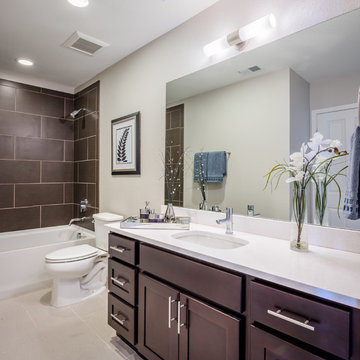
Beautiful, modern layout with storage space in modern looking cabinets.
Idéer för att renovera ett litet funkis en-suite badrum, med släta luckor, bruna skåp, ett hörnbadkar, en dusch/badkar-kombination, en toalettstol med hel cisternkåpa, brun kakel, beige väggar, ett nedsänkt handfat, beiget golv och dusch med duschdraperi
Idéer för att renovera ett litet funkis en-suite badrum, med släta luckor, bruna skåp, ett hörnbadkar, en dusch/badkar-kombination, en toalettstol med hel cisternkåpa, brun kakel, beige väggar, ett nedsänkt handfat, beiget golv och dusch med duschdraperi
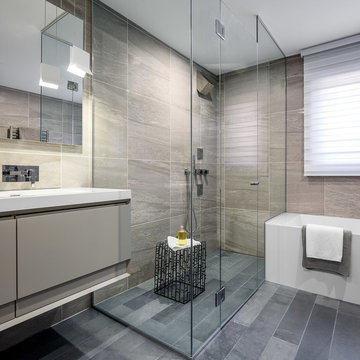
Design & Supply by Astro
Photo by Doublespace Photography
This modern bath has clean lines, with a touch of warmth and a relaxing feel to it.
Fixtures, vanity, tub, electric mirror and tiles supplied by Astro Design Centre in Ottawa.
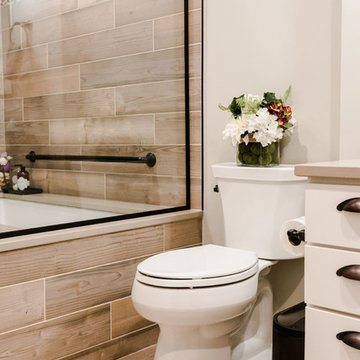
This master bath remodel features a beautiful corner tub inside a walk-in shower. The side of the tub also doubles as a shower bench and has access to multiple grab bars for easy accessibility and an aging in place lifestyle. With beautiful wood grain porcelain tile in the flooring and shower surround, and venetian pebble accents and shower pan, this updated bathroom is the perfect mix of function and luxury.
2 446 foton på badrum, med ett hörnbadkar och ett nedsänkt handfat
1
