426 foton på badrum, med ett hörnbadkar och ett piedestal handfat
Sortera efter:
Budget
Sortera efter:Populärt i dag
21 - 40 av 426 foton
Artikel 1 av 3
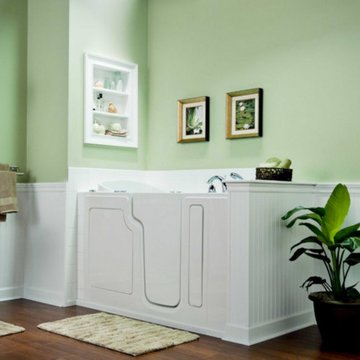
Inspiration för ett stort vintage en-suite badrum, med ett hörnbadkar, gröna väggar, mörkt trägolv, ett piedestal handfat och brunt golv
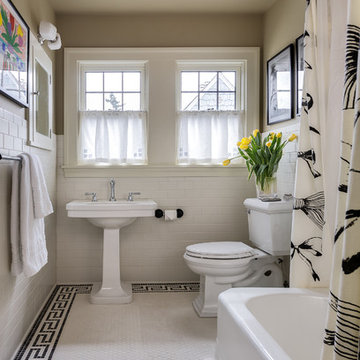
The guest bathroom is traditional, with subway tile wainscot, corner bathtub, pedestal sink and a hex tile floor with a Greek key border.
Photo by Jim Houston
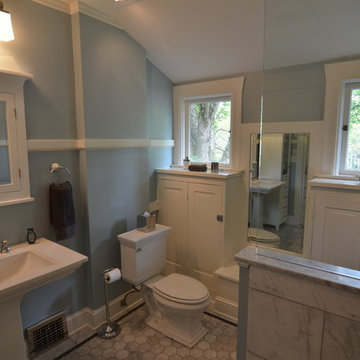
A vintage era bathroom gets modernized and energized.
Roloff Construction, Inc.
Exempel på ett klassiskt badrum, med ett piedestal handfat, möbel-liknande, vita skåp, ett hörnbadkar, en dusch/badkar-kombination, en toalettstol med separat cisternkåpa, vit kakel och stenkakel
Exempel på ett klassiskt badrum, med ett piedestal handfat, möbel-liknande, vita skåp, ett hörnbadkar, en dusch/badkar-kombination, en toalettstol med separat cisternkåpa, vit kakel och stenkakel
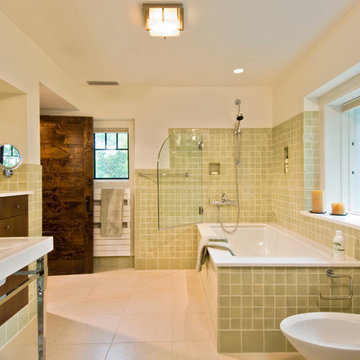
Randall Perry, Tile by: Anne Sacks, Designer Collections: Barbara Barry
Idéer för stora funkis en-suite badrum, med en bidé, släta luckor, bruna skåp, grön kakel, beige väggar, klinkergolv i keramik, ett piedestal handfat, marmorbänkskiva, ett hörnbadkar, en öppen dusch, keramikplattor, vitt golv och dusch med gångjärnsdörr
Idéer för stora funkis en-suite badrum, med en bidé, släta luckor, bruna skåp, grön kakel, beige väggar, klinkergolv i keramik, ett piedestal handfat, marmorbänkskiva, ett hörnbadkar, en öppen dusch, keramikplattor, vitt golv och dusch med gångjärnsdörr
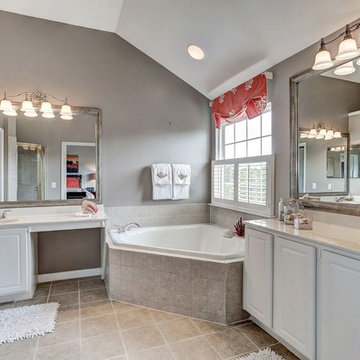
Frames were added to the existing builder mirrors, new stylish light fixtures in brushed nickel. Warm Gray wall paint is accented with coral windows treatments and accessories.
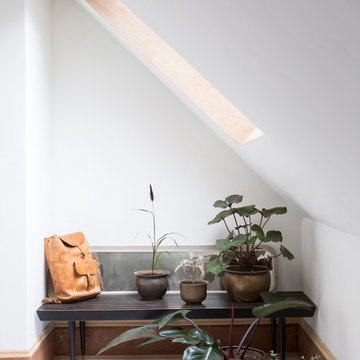
Expanded master bath with new skylight. Small hex tile on the floor with original wood moldings.
Lantlig inredning av ett litet en-suite badrum, med ett hörnbadkar, en toalettstol med separat cisternkåpa, vit kakel, porslinskakel, vita väggar, klinkergolv i porslin och ett piedestal handfat
Lantlig inredning av ett litet en-suite badrum, med ett hörnbadkar, en toalettstol med separat cisternkåpa, vit kakel, porslinskakel, vita väggar, klinkergolv i porslin och ett piedestal handfat
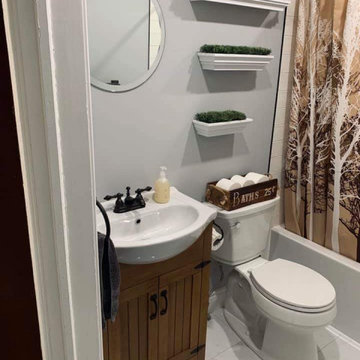
Idéer för små rustika badrum med dusch, med luckor med lamellpanel, bruna skåp, ett hörnbadkar, en dusch/badkar-kombination, en toalettstol med separat cisternkåpa, beige kakel, tunnelbanekakel, grå väggar, ett piedestal handfat och dusch med duschdraperi

Twin Peaks House is a vibrant extension to a grand Edwardian homestead in Kensington.
Originally built in 1913 for a wealthy family of butchers, when the surrounding landscape was pasture from horizon to horizon, the homestead endured as its acreage was carved up and subdivided into smaller terrace allotments. Our clients discovered the property decades ago during long walks around their neighbourhood, promising themselves that they would buy it should the opportunity ever arise.
Many years later the opportunity did arise, and our clients made the leap. Not long after, they commissioned us to update the home for their family of five. They asked us to replace the pokey rear end of the house, shabbily renovated in the 1980s, with a generous extension that matched the scale of the original home and its voluminous garden.
Our design intervention extends the massing of the original gable-roofed house towards the back garden, accommodating kids’ bedrooms, living areas downstairs and main bedroom suite tucked away upstairs gabled volume to the east earns the project its name, duplicating the main roof pitch at a smaller scale and housing dining, kitchen, laundry and informal entry. This arrangement of rooms supports our clients’ busy lifestyles with zones of communal and individual living, places to be together and places to be alone.
The living area pivots around the kitchen island, positioned carefully to entice our clients' energetic teenaged boys with the aroma of cooking. A sculpted deck runs the length of the garden elevation, facing swimming pool, borrowed landscape and the sun. A first-floor hideout attached to the main bedroom floats above, vertical screening providing prospect and refuge. Neither quite indoors nor out, these spaces act as threshold between both, protected from the rain and flexibly dimensioned for either entertaining or retreat.
Galvanised steel continuously wraps the exterior of the extension, distilling the decorative heritage of the original’s walls, roofs and gables into two cohesive volumes. The masculinity in this form-making is balanced by a light-filled, feminine interior. Its material palette of pale timbers and pastel shades are set against a textured white backdrop, with 2400mm high datum adding a human scale to the raked ceilings. Celebrating the tension between these design moves is a dramatic, top-lit 7m high void that slices through the centre of the house. Another type of threshold, the void bridges the old and the new, the private and the public, the formal and the informal. It acts as a clear spatial marker for each of these transitions and a living relic of the home’s long history.
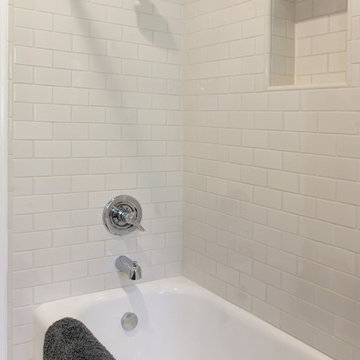
This 1927 Spanish Colonial home was in dire need of an upgraded Master bathroom. We completely gut the bathroom and re-framed the floor because the house had settled over time. The client selected hand crafted 3x6 white tile and we installed them over a full mortar bed in a Subway pattern. We reused the original pedestal sink and tub, but had the tub re-glazed. The shower rod is also original, but we had it dipped in Polish Chrome. We added two wall sconces and a store bought medicine cabinet.
Photos by Jessica Abler, Los Angeles, CA
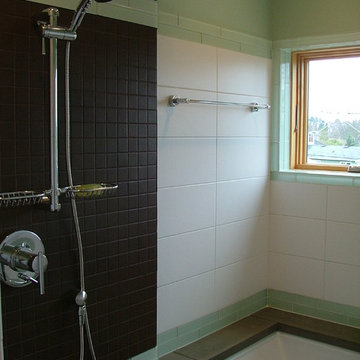
This project was built on spec and pushed for affordable sustainability without compromising a clean modern design that balanced visual warmth with performance and economic efficiency. The project achieved far more points than was required to gain a 5-star builtgreen rating. The design was based around a small footprint that was located over the existing cottage and utilized structural insulated panels, radiant floor heat, low/no VOC finishes and many other green building strategies.
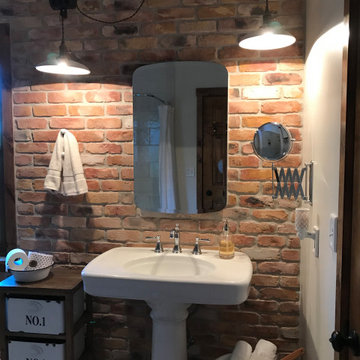
Rustik inredning av ett mellanstort vit vitt badrum för barn, med ett hörnbadkar, en dusch/badkar-kombination, en toalettstol med separat cisternkåpa, vita väggar, ett piedestal handfat och flerfärgat golv
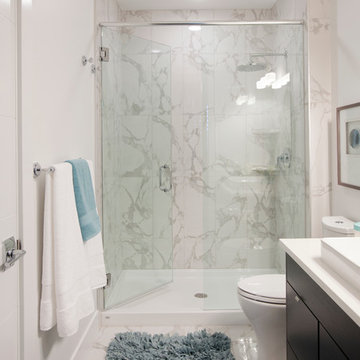
Janis Nicolay - Pineconecamp
Inspiration för mellanstora moderna en-suite badrum, med släta luckor, skåp i mörkt trä, ett hörnbadkar, en öppen dusch, en toalettstol med hel cisternkåpa, vit kakel, stenkakel, vita väggar, marmorgolv, ett piedestal handfat, bänkskiva i akrylsten, vitt golv och med dusch som är öppen
Inspiration för mellanstora moderna en-suite badrum, med släta luckor, skåp i mörkt trä, ett hörnbadkar, en öppen dusch, en toalettstol med hel cisternkåpa, vit kakel, stenkakel, vita väggar, marmorgolv, ett piedestal handfat, bänkskiva i akrylsten, vitt golv och med dusch som är öppen
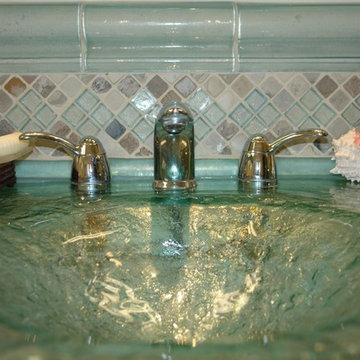
This beautiful bath remodel in La Mesa includes a tile backsplash and a shell glass sink. By Mathis Custom Remodeling.
Idéer för att renovera ett mellanstort maritimt en-suite badrum, med öppna hyllor, blå skåp, ett hörnbadkar, en hörndusch, en toalettstol med hel cisternkåpa, beige kakel, blå kakel, brun kakel, grå kakel, flerfärgad kakel, vit kakel, mosaik, beige väggar, ett piedestal handfat, bänkskiva i glas och klinkergolv i porslin
Idéer för att renovera ett mellanstort maritimt en-suite badrum, med öppna hyllor, blå skåp, ett hörnbadkar, en hörndusch, en toalettstol med hel cisternkåpa, beige kakel, blå kakel, brun kakel, grå kakel, flerfärgad kakel, vit kakel, mosaik, beige väggar, ett piedestal handfat, bänkskiva i glas och klinkergolv i porslin
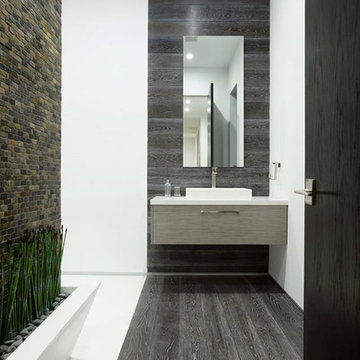
Inredning av ett modernt stort en-suite badrum, med släta luckor, vita skåp, ett hörnbadkar, en öppen dusch, en toalettstol med hel cisternkåpa, vit kakel, stenkakel, vita väggar, ljust trägolv, ett piedestal handfat och bänkskiva i täljsten
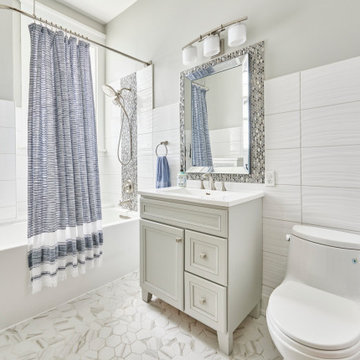
Idéer för mellanstora maritima vitt en-suite badrum, med luckor med infälld panel, vita skåp, ett hörnbadkar, en dusch/badkar-kombination, en toalettstol med separat cisternkåpa, vit kakel, porslinskakel, vita väggar, klinkergolv i porslin, ett piedestal handfat, bänkskiva i kvartsit och vitt golv
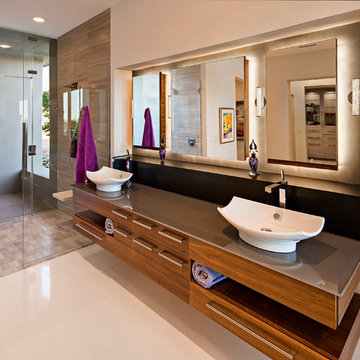
Inspiration för ett mellanstort funkis en-suite badrum, med släta luckor, skåp i mörkt trä, ett hörnbadkar, en öppen dusch, en toalettstol med hel cisternkåpa, beige väggar, klinkergolv i keramik, ett piedestal handfat och bänkskiva i glas
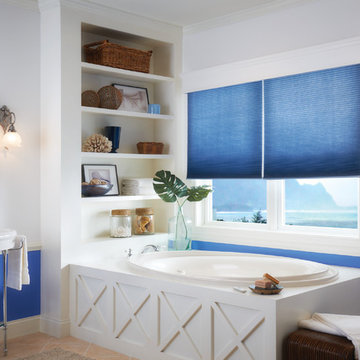
Foto på ett mellanstort maritimt en-suite badrum, med ett hörnbadkar, blå väggar, klinkergolv i keramik och ett piedestal handfat
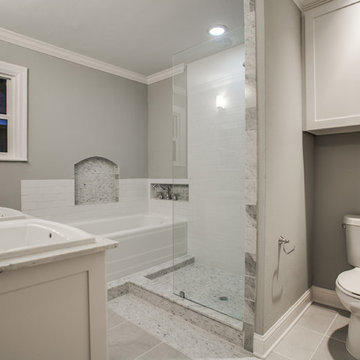
Idéer för mellanstora vintage en-suite badrum, med ett piedestal handfat, skåp i shakerstil, vita skåp, marmorbänkskiva, ett hörnbadkar, en öppen dusch, en toalettstol med separat cisternkåpa, vit kakel, tunnelbanekakel, grå väggar och mosaikgolv
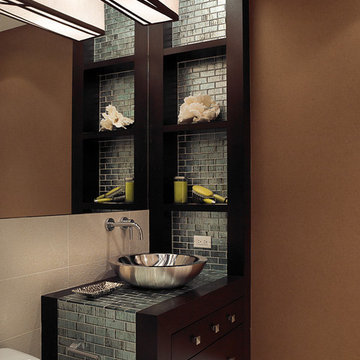
Inspiration för ett mellanstort vintage badrum med dusch, med släta luckor, svarta skåp, ett hörnbadkar, en öppen dusch, en toalettstol med hel cisternkåpa, flerfärgad kakel, mosaik, beige väggar, klinkergolv i keramik, ett piedestal handfat, kaklad bänkskiva, vitt golv och med dusch som är öppen
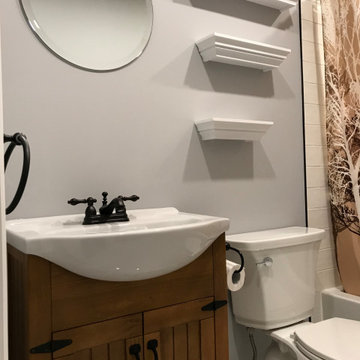
Exempel på ett litet rustikt badrum med dusch, med luckor med lamellpanel, bruna skåp, ett hörnbadkar, en dusch/badkar-kombination, en toalettstol med separat cisternkåpa, beige kakel, tunnelbanekakel, grå väggar, ett piedestal handfat och dusch med duschdraperi
426 foton på badrum, med ett hörnbadkar och ett piedestal handfat
2
