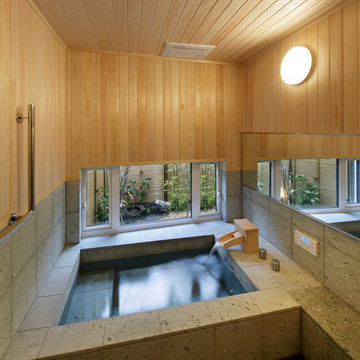384 foton på badrum, med ett hörnbadkar och flerfärgade väggar
Sortera efter:
Budget
Sortera efter:Populärt i dag
21 - 40 av 384 foton
Artikel 1 av 3
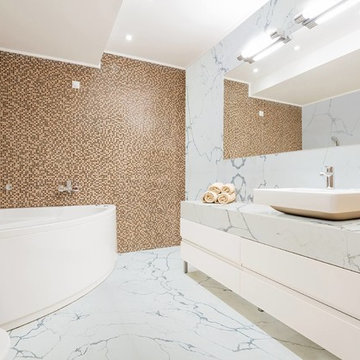
Inspiration för ett funkis en-suite badrum, med släta luckor, vita skåp, ett hörnbadkar, en dusch/badkar-kombination, beige kakel, brun kakel, mosaik, flerfärgade väggar, ett fristående handfat och grått golv
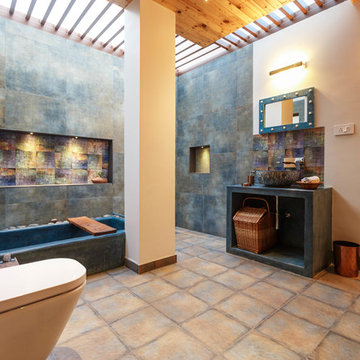
Inredning av ett asiatiskt en-suite badrum, med öppna hyllor, ett hörnbadkar, en vägghängd toalettstol, brun kakel, flerfärgade väggar, ett fristående handfat, bänkskiva i betong och beiget golv

Our Long Island studio designed this stunning home with bright neutrals and classic pops to create a warm, welcoming home with modern amenities. In the kitchen, we chose a blue and white theme and added leather high chairs to give it a classy appeal. Sleek pendants add a hint of elegance.
In the dining room, comfortable chairs with chequered upholstery create a statement. We added a touch of drama by painting the ceiling a deep aubergine. AJI also added a sitting space with a comfortable couch and chairs to bridge the kitchen and the main living space. The family room was designed to create maximum space for get-togethers with a comfy sectional and stylish swivel chairs. The unique wall decor creates interesting pops of color. In the master suite upstairs, we added walk-in closets and a twelve-foot-long window seat. The exquisite en-suite bathroom features a stunning freestanding tub for relaxing after a long day.
---
Project designed by Long Island interior design studio Annette Jaffe Interiors. They serve Long Island including the Hamptons, as well as NYC, the tri-state area, and Boca Raton, FL.
For more about Annette Jaffe Interiors, click here:
https://annettejaffeinteriors.com/
To learn more about this project, click here:
https://annettejaffeinteriors.com/residential-portfolio/long-island-renovation/
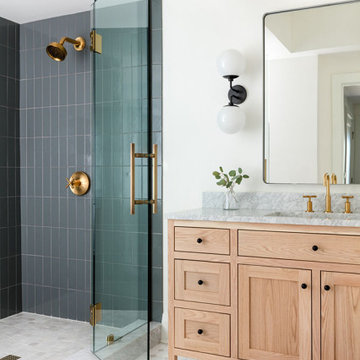
Our Seattle studio designed this stunning 5,000+ square foot Snohomish home to make it comfortable and fun for a wonderful family of six.
On the main level, our clients wanted a mudroom. So we removed an unused hall closet and converted the large full bathroom into a powder room. This allowed for a nice landing space off the garage entrance. We also decided to close off the formal dining room and convert it into a hidden butler's pantry. In the beautiful kitchen, we created a bright, airy, lively vibe with beautiful tones of blue, white, and wood. Elegant backsplash tiles, stunning lighting, and sleek countertops complete the lively atmosphere in this kitchen.
On the second level, we created stunning bedrooms for each member of the family. In the primary bedroom, we used neutral grasscloth wallpaper that adds texture, warmth, and a bit of sophistication to the space creating a relaxing retreat for the couple. We used rustic wood shiplap and deep navy tones to define the boys' rooms, while soft pinks, peaches, and purples were used to make a pretty, idyllic little girls' room.
In the basement, we added a large entertainment area with a show-stopping wet bar, a large plush sectional, and beautifully painted built-ins. We also managed to squeeze in an additional bedroom and a full bathroom to create the perfect retreat for overnight guests.
For the decor, we blended in some farmhouse elements to feel connected to the beautiful Snohomish landscape. We achieved this by using a muted earth-tone color palette, warm wood tones, and modern elements. The home is reminiscent of its spectacular views – tones of blue in the kitchen, primary bathroom, boys' rooms, and basement; eucalyptus green in the kids' flex space; and accents of browns and rust throughout.
---Project designed by interior design studio Kimberlee Marie Interiors. They serve the Seattle metro area including Seattle, Bellevue, Kirkland, Medina, Clyde Hill, and Hunts Point.
For more about Kimberlee Marie Interiors, see here: https://www.kimberleemarie.com/
To learn more about this project, see here:
https://www.kimberleemarie.com/modern-luxury-home-remodel-snohomish
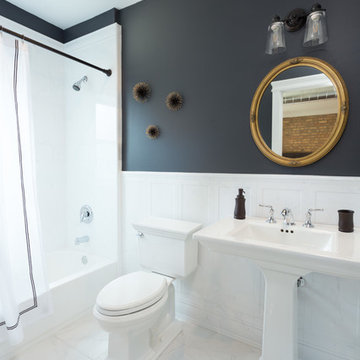
A simple but beautiful bathroom we designed, perfect for Airbnb guests! Clean and contemporary with just a dash of wall decor complemented by a stunning gold-framed mirror. Due to the size of this space, we kept the vanity slim and sleek and the floors, tiling, and vanity a refreshing white color. The upper walls are painted in the same dark charcoal gray as the rest of the home.
Designed by Chi Renovation & Design who serve Chicago and it's surrounding suburbs, with an emphasis on the North Side and North Shore. You'll find their work from the Loop through Lincoln Park, Skokie, Wilmette, and all the way up to Lake Forest.
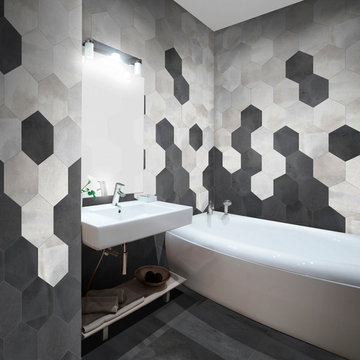
Inredning av ett modernt stort badrum, med ett väggmonterat handfat, ett hörnbadkar, flerfärgad kakel, porslinskakel, flerfärgade väggar, klinkergolv i porslin och möbel-liknande

Foto på ett medelhavsstil beige en-suite badrum, med möbel-liknande, grå skåp, ett hörnbadkar, beige kakel, keramikplattor, flerfärgade väggar, ett fristående handfat och granitbänkskiva
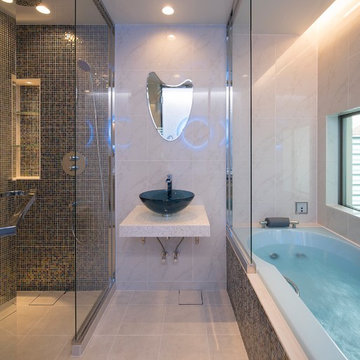
バスルーム
Bild på ett funkis badrum, med ett hörnbadkar, en dusch i en alkov, flerfärgade väggar, ett fristående handfat, beiget golv och dusch med skjutdörr
Bild på ett funkis badrum, med ett hörnbadkar, en dusch i en alkov, flerfärgade väggar, ett fristående handfat, beiget golv och dusch med skjutdörr
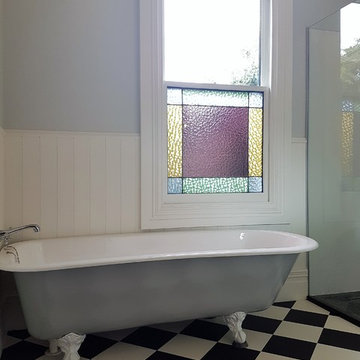
Inredning av ett klassiskt mellanstort en-suite badrum, med möbel-liknande, skåp i mellenmörkt trä, ett hörnbadkar, en hörndusch, svart och vit kakel, flerfärgade väggar, ett fristående handfat och träbänkskiva
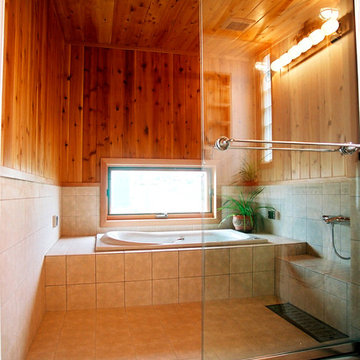
Idéer för ett rustikt badrum, med ett hörnbadkar, en öppen dusch, flerfärgade väggar, brunt golv och med dusch som är öppen
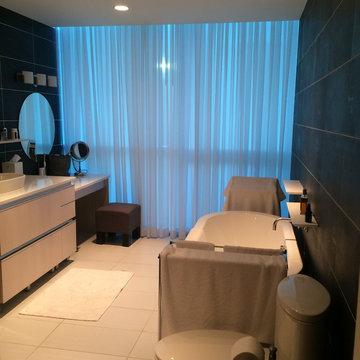
Idéer för stora funkis en-suite badrum, med ett undermonterad handfat, vita skåp, ett hörnbadkar, en hörndusch, svart kakel och flerfärgade väggar
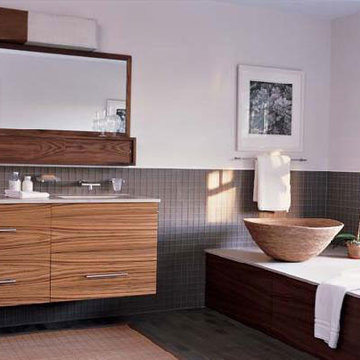
These New York bathrooms we designed show how rich woods can add a subtle or powerful statement. From the modern floating vanity to the unique wooden bowls, these spaces are given a natural warmth while still staying clean and contemporary.
Project designed by interior design firm, Betty Wasserman Art & Interiors. From their Chelsea base, they serve clients in Manhattan and throughout New York City, as well as across the tri-state area and in The Hamptons.
For more about Betty Wasserman, click here: https://www.bettywasserman.com/
To learn more about this project, click here: https://www.bettywasserman.com/spaces/watermill-classic/
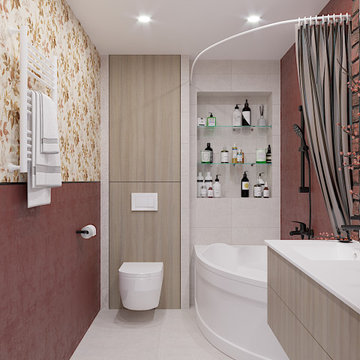
Exempel på ett mellanstort 50 tals vit vitt en-suite badrum, med släta luckor, skåp i ljust trä, ett hörnbadkar, en vägghängd toalettstol, beige kakel, porslinskakel, flerfärgade väggar, klinkergolv i porslin, ett väggmonterat handfat och beiget golv
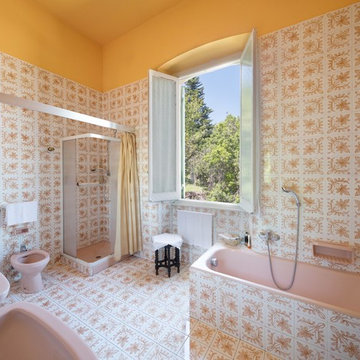
Flavio Chiesa
Idéer för medelhavsstil en-suite badrum, med ett hörnbadkar, en hörndusch, en toalettstol med hel cisternkåpa, beige kakel, vit kakel, flerfärgade väggar, ett piedestal handfat, flerfärgat golv och dusch med duschdraperi
Idéer för medelhavsstil en-suite badrum, med ett hörnbadkar, en hörndusch, en toalettstol med hel cisternkåpa, beige kakel, vit kakel, flerfärgade väggar, ett piedestal handfat, flerfärgat golv och dusch med duschdraperi
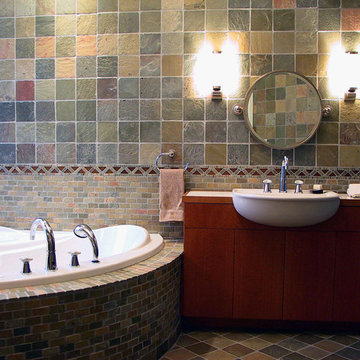
An expansive guest bath houses a luxurious bath, a sink area, separate water closet enclosure, and a distinct double shower.
Exempel på ett stort modernt badrum, med släta luckor, en toalettstol med hel cisternkåpa, flerfärgad kakel, skiffergolv, ett nedsänkt handfat, ett hörnbadkar, skifferkakel, flerfärgade väggar, marmorbänkskiva, skåp i mellenmörkt trä, en dubbeldusch, flerfärgat golv och dusch med gångjärnsdörr
Exempel på ett stort modernt badrum, med släta luckor, en toalettstol med hel cisternkåpa, flerfärgad kakel, skiffergolv, ett nedsänkt handfat, ett hörnbadkar, skifferkakel, flerfärgade väggar, marmorbänkskiva, skåp i mellenmörkt trä, en dubbeldusch, flerfärgat golv och dusch med gångjärnsdörr
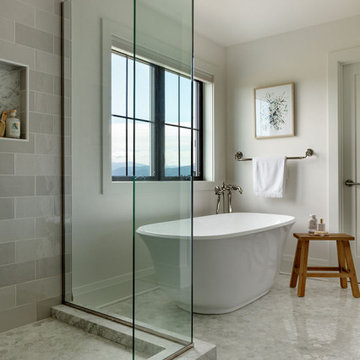
Our Seattle studio designed this stunning 5,000+ square foot Snohomish home to make it comfortable and fun for a wonderful family of six.
On the main level, our clients wanted a mudroom. So we removed an unused hall closet and converted the large full bathroom into a powder room. This allowed for a nice landing space off the garage entrance. We also decided to close off the formal dining room and convert it into a hidden butler's pantry. In the beautiful kitchen, we created a bright, airy, lively vibe with beautiful tones of blue, white, and wood. Elegant backsplash tiles, stunning lighting, and sleek countertops complete the lively atmosphere in this kitchen.
On the second level, we created stunning bedrooms for each member of the family. In the primary bedroom, we used neutral grasscloth wallpaper that adds texture, warmth, and a bit of sophistication to the space creating a relaxing retreat for the couple. We used rustic wood shiplap and deep navy tones to define the boys' rooms, while soft pinks, peaches, and purples were used to make a pretty, idyllic little girls' room.
In the basement, we added a large entertainment area with a show-stopping wet bar, a large plush sectional, and beautifully painted built-ins. We also managed to squeeze in an additional bedroom and a full bathroom to create the perfect retreat for overnight guests.
For the decor, we blended in some farmhouse elements to feel connected to the beautiful Snohomish landscape. We achieved this by using a muted earth-tone color palette, warm wood tones, and modern elements. The home is reminiscent of its spectacular views – tones of blue in the kitchen, primary bathroom, boys' rooms, and basement; eucalyptus green in the kids' flex space; and accents of browns and rust throughout.
---Project designed by interior design studio Kimberlee Marie Interiors. They serve the Seattle metro area including Seattle, Bellevue, Kirkland, Medina, Clyde Hill, and Hunts Point.
For more about Kimberlee Marie Interiors, see here: https://www.kimberleemarie.com/
To learn more about this project, see here:
https://www.kimberleemarie.com/modern-luxury-home-remodel-snohomish

To meet the client‘s brief and maintain the character of the house it was decided to retain the existing timber framed windows and VJ timber walling above tiles.
The client loves green and yellow, so a patterned floor tile including these colours was selected, with two complimentry subway tiles used for the walls up to the picture rail. The feature green tile used in the back of the shower. A playful bold vinyl wallpaper was installed in the bathroom and above the dado rail in the toilet. The corner back to wall bath, brushed gold tapware and accessories, wall hung custom vanity with Davinci Blanco stone bench top, teardrop clearstone basin, circular mirrored shaving cabinet and antique brass wall sconces finished off the look.
The picture rail in the high section was painted in white to match the wall tiles and the above VJ‘s were painted in Dulux Triamble to match the custom vanity 2 pak finish. This colour framed the small room and with the high ceilings softened the space and made it more intimate. The timber window architraves were retained, whereas the architraves around the entry door were painted white to match the wall tiles.
The adjacent toilet was changed to an in wall cistern and pan with tiles, wallpaper, accessories and wall sconces to match the bathroom
Overall, the design allowed open easy access, modernised the space and delivered the wow factor that the client was seeking.
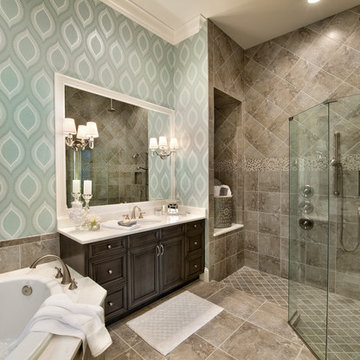
Inspiration för ett stort vintage en-suite badrum, med ett undermonterad handfat, luckor med upphöjd panel, skåp i mörkt trä, marmorbänkskiva, en öppen dusch, brun kakel, keramikplattor, flerfärgade väggar, klinkergolv i keramik och ett hörnbadkar
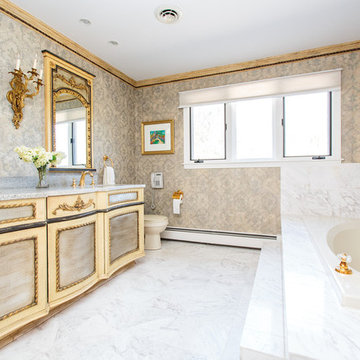
Idéer för mycket stora tropiska en-suite badrum, med möbel-liknande, ett hörnbadkar, flerfärgade väggar, marmorgolv och ett nedsänkt handfat
384 foton på badrum, med ett hörnbadkar och flerfärgade väggar
2

