3 649 foton på badrum, med ett hörnbadkar och klinkergolv i porslin
Sortera efter:
Budget
Sortera efter:Populärt i dag
121 - 140 av 3 649 foton
Artikel 1 av 3
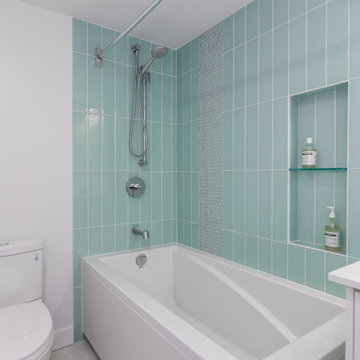
Foto på ett mellanstort funkis vit badrum med dusch, med släta luckor, vita skåp, ett hörnbadkar, en toalettstol med hel cisternkåpa, blå kakel, tunnelbanekakel, vita väggar, klinkergolv i porslin, ett undermonterad handfat, bänkskiva i kvartsit och grått golv
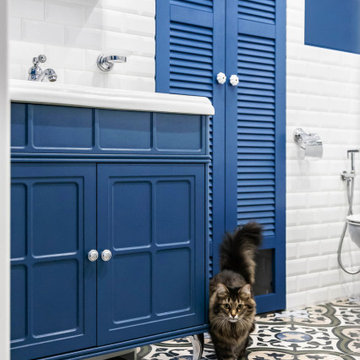
Foto på ett mellanstort vintage en-suite badrum, med blå skåp, ett hörnbadkar, vit kakel, blå väggar, klinkergolv i porslin, flerfärgat golv, luckor med infälld panel och tunnelbanekakel

Situated on the west slope of Mt. Baker Ridge, this remodel takes a contemporary view on traditional elements to maximize space, lightness and spectacular views of downtown Seattle and Puget Sound. We were approached by Vertical Construction Group to help a client bring their 1906 craftsman into the 21st century. The original home had many redeeming qualities that were unfortunately compromised by an early 2000’s renovation. This left the new homeowners with awkward and unusable spaces. After studying numerous space plans and roofline modifications, we were able to create quality interior and exterior spaces that reflected our client’s needs and design sensibilities. The resulting master suite, living space, roof deck(s) and re-invented kitchen are great examples of a successful collaboration between homeowner and design and build teams.
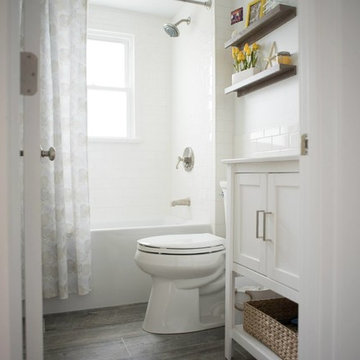
Idéer för att renovera ett mellanstort maritimt badrum med dusch, med skåp i shakerstil, vita skåp, ett hörnbadkar, en dusch/badkar-kombination, vit kakel, tunnelbanekakel, vita väggar, klinkergolv i porslin och ett integrerad handfat

A complete reappointment of this bathroom/bedroom suite was necessary in order to make the bathroom functional, formal, and up to date while incorporating the client's favorite colors of pink and green. The custom-designed 12 ft. wood vanity with individual sinks and mirrors along the main wall creates a focal point, and two medicine cabinets are seamlessly and invisibly integrated into each of the sides of the upper cabinets. Small mosaic tile introduces an attractive soft new texture around the green glass mirror surrounds and creates an interesting contrast while coordinating with the floor and the shower interior.
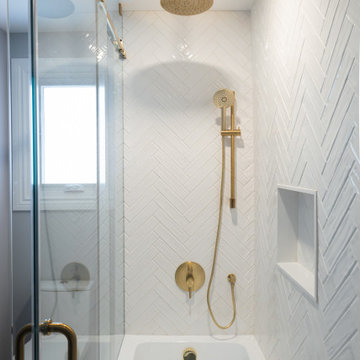
We completed this beautiful bathroom renovation early January 2024. Our client has been gradually updating their home and felt the bathroom was one of the more pivotal spaces needing an update (the home had never been renovated since it was built in the 60s). The original alcove tub felt closed in and congested so we decided to change to a corner tub with a corner glass to give the space a more open feeling. The MDF painted vanity was built custom to fit our clients traditional tastes. An interesting feature in this project was the tub overflow, which is a new OS&B product that allows for the overflow to serve as a filler for a spoutless look.

To meet the client‘s brief and maintain the character of the house it was decided to retain the existing timber framed windows and VJ timber walling above tiles.
The client loves green and yellow, so a patterned floor tile including these colours was selected, with two complimentry subway tiles used for the walls up to the picture rail. The feature green tile used in the back of the shower. A playful bold vinyl wallpaper was installed in the bathroom and above the dado rail in the toilet. The corner back to wall bath, brushed gold tapware and accessories, wall hung custom vanity with Davinci Blanco stone bench top, teardrop clearstone basin, circular mirrored shaving cabinet and antique brass wall sconces finished off the look.
The picture rail in the high section was painted in white to match the wall tiles and the above VJ‘s were painted in Dulux Triamble to match the custom vanity 2 pak finish. This colour framed the small room and with the high ceilings softened the space and made it more intimate. The timber window architraves were retained, whereas the architraves around the entry door were painted white to match the wall tiles.
The adjacent toilet was changed to an in wall cistern and pan with tiles, wallpaper, accessories and wall sconces to match the bathroom
Overall, the design allowed open easy access, modernised the space and delivered the wow factor that the client was seeking.
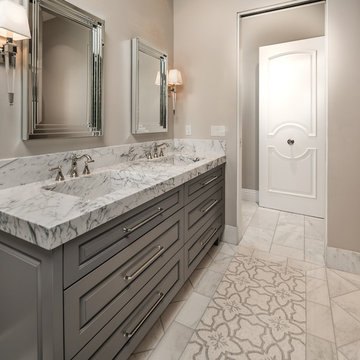
Guest bathroom marble sinks and mosaic floor tile.
Idéer för mycket stora medelhavsstil badrum för barn, med möbel-liknande, grå skåp, ett hörnbadkar, en dubbeldusch, en toalettstol med hel cisternkåpa, beige kakel, marmorkakel, beige väggar, klinkergolv i porslin, ett integrerad handfat, marmorbänkskiva, grått golv och dusch med gångjärnsdörr
Idéer för mycket stora medelhavsstil badrum för barn, med möbel-liknande, grå skåp, ett hörnbadkar, en dubbeldusch, en toalettstol med hel cisternkåpa, beige kakel, marmorkakel, beige väggar, klinkergolv i porslin, ett integrerad handfat, marmorbänkskiva, grått golv och dusch med gångjärnsdörr
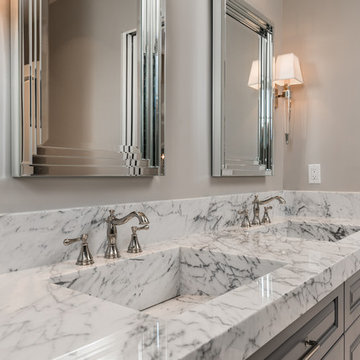
Guest bathroom double vanity and marble countertops.
Idéer för mycket stora medelhavsstil badrum för barn, med möbel-liknande, grå skåp, ett hörnbadkar, en dubbeldusch, en toalettstol med hel cisternkåpa, beige kakel, marmorkakel, beige väggar, klinkergolv i porslin, ett integrerad handfat, marmorbänkskiva, grått golv och dusch med gångjärnsdörr
Idéer för mycket stora medelhavsstil badrum för barn, med möbel-liknande, grå skåp, ett hörnbadkar, en dubbeldusch, en toalettstol med hel cisternkåpa, beige kakel, marmorkakel, beige väggar, klinkergolv i porslin, ett integrerad handfat, marmorbänkskiva, grått golv och dusch med gångjärnsdörr
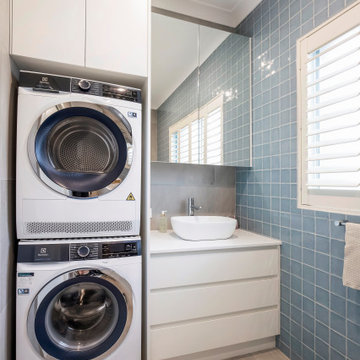
Inspiration för mellanstora moderna vitt en-suite badrum, med släta luckor, vita skåp, ett hörnbadkar, en dusch/badkar-kombination, en toalettstol med separat cisternkåpa, blå kakel, keramikplattor, grå väggar, klinkergolv i porslin, ett fristående handfat, bänkskiva i kvarts, grått golv och dusch med gångjärnsdörr
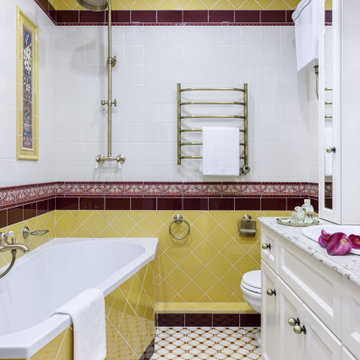
Традиционная английская ванная комната с плиткой цвета бургунди и насыщенно-желтого цвета с бордюрами и орнаментами. Асимметричная ванна с бронзовой душевой стойкой, а также полотенцесушитель и аксессуары в тон. Традиционный английский унитаз с высоким бачком, а также тумба, выполненная на заказ, с кварцевой столешницей, накладной раковиной и полками с бра по бокам.
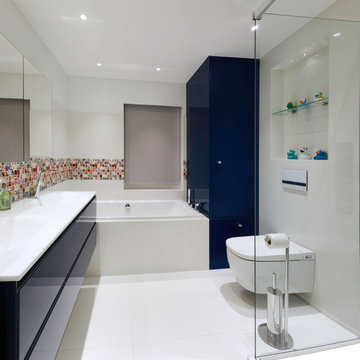
Family bathroom.
Inredning av ett modernt stort vit vitt badrum för barn, med luckor med glaspanel, blå skåp, ett hörnbadkar, en hörndusch, flerfärgad kakel, keramikplattor, vita väggar, klinkergolv i porslin, bänkskiva i akrylsten, vitt golv, dusch med gångjärnsdörr, en bidé och ett integrerad handfat
Inredning av ett modernt stort vit vitt badrum för barn, med luckor med glaspanel, blå skåp, ett hörnbadkar, en hörndusch, flerfärgad kakel, keramikplattor, vita väggar, klinkergolv i porslin, bänkskiva i akrylsten, vitt golv, dusch med gångjärnsdörr, en bidé och ett integrerad handfat
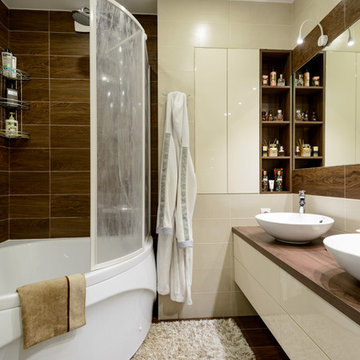
Modern inredning av ett mellanstort brun brunt en-suite badrum, med släta luckor, beige skåp, ett hörnbadkar, en vägghängd toalettstol, flerfärgad kakel, porslinskakel, beige väggar, klinkergolv i porslin, ett nedsänkt handfat, träbänkskiva och brunt golv
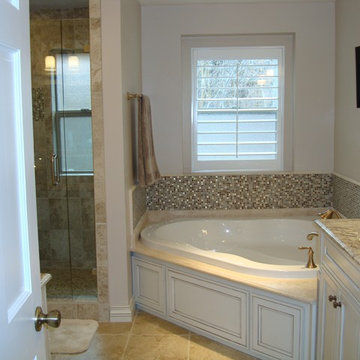
Jolene Amico, Masterbrand cabinetry, Coconut with amaretto glaze finish, White springs granite, Kohler brushed bronze fixtures, Kraftmaid antique bronze cabinet, hardware Glass tile with metal accents, Corner jacuzzi tub, Frameless shower door, Porcelain tile flooring, Travertine tub deck
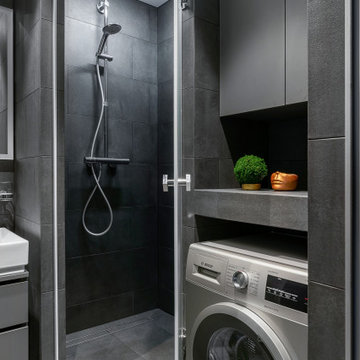
Ванная комната с душевой и зоной постирочной, выполненная в серых тонах и с черными деталями в качестве акцентов.
Idéer för mellanstora funkis vitt badrum med dusch, med släta luckor, grå skåp, ett hörnbadkar, våtrum, en vägghängd toalettstol, grå kakel, porslinskakel, grå väggar, klinkergolv i porslin, ett nedsänkt handfat, bänkskiva i kvarts, grått golv och dusch med gångjärnsdörr
Idéer för mellanstora funkis vitt badrum med dusch, med släta luckor, grå skåp, ett hörnbadkar, våtrum, en vägghängd toalettstol, grå kakel, porslinskakel, grå väggar, klinkergolv i porslin, ett nedsänkt handfat, bänkskiva i kvarts, grått golv och dusch med gångjärnsdörr
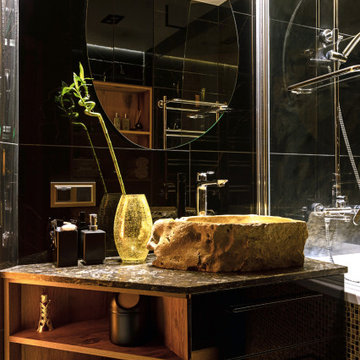
Idéer för att renovera ett mellanstort rustikt brun brunt en-suite badrum, med släta luckor, svarta skåp, ett hörnbadkar, en vägghängd toalettstol, svart kakel, porslinskakel, svarta väggar, klinkergolv i porslin, ett nedsänkt handfat, bänkskiva i kvarts och svart golv
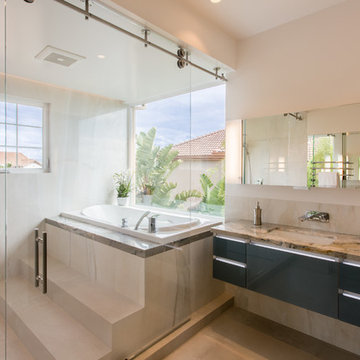
A generous hydro-thermo massage bath with a view of the San Francisco bay invites a serene escape after a busy day.
Foto på ett stort funkis en-suite badrum, med släta luckor, blå skåp, ett hörnbadkar, en öppen dusch, vit kakel, porslinskakel, vita väggar, klinkergolv i porslin, ett undermonterad handfat, granitbänkskiva och dusch med skjutdörr
Foto på ett stort funkis en-suite badrum, med släta luckor, blå skåp, ett hörnbadkar, en öppen dusch, vit kakel, porslinskakel, vita väggar, klinkergolv i porslin, ett undermonterad handfat, granitbänkskiva och dusch med skjutdörr
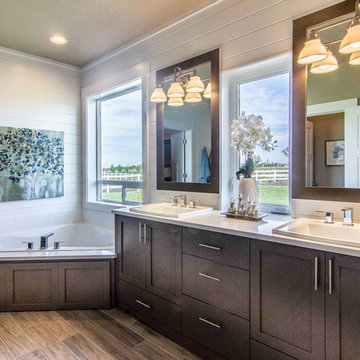
Exempel på ett mellanstort lantligt en-suite badrum, med skåp i shakerstil, skåp i mörkt trä, ett hörnbadkar, vit kakel, tunnelbanekakel, ett nedsänkt handfat, bänkskiva i kvartsit, vita väggar, klinkergolv i porslin och brunt golv
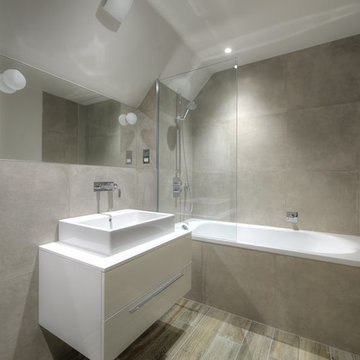
Contractor - GM Developments
Photographer - Greg Hibner
Idéer för ett mellanstort modernt en-suite badrum, med ett avlångt handfat, en vägghängd toalettstol, porslinskakel, grå väggar, klinkergolv i porslin, släta luckor, vita skåp, ett hörnbadkar, en dusch/badkar-kombination och grå kakel
Idéer för ett mellanstort modernt en-suite badrum, med ett avlångt handfat, en vägghängd toalettstol, porslinskakel, grå väggar, klinkergolv i porslin, släta luckor, vita skåp, ett hörnbadkar, en dusch/badkar-kombination och grå kakel
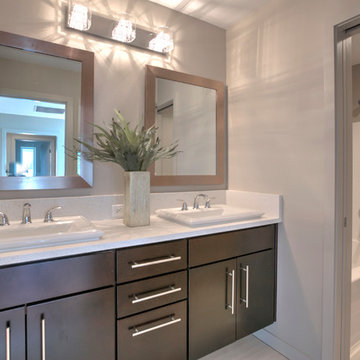
This transitional home in Lower Kennydale was designed to take advantage of all the light the area has to offer. Window design and layout is something we take pride in here at Signature Custom Homes. Some areas we love; the wine rack in the dining room, flat panel cabinets, waterfall quartz countertops, stainless steel appliances, and tiger hardwood flooring.
Photography: Layne Freedle
3 649 foton på badrum, med ett hörnbadkar och klinkergolv i porslin
7
