1 988 foton på badrum, med ett hörnbadkar och med dusch som är öppen
Sortera efter:
Budget
Sortera efter:Populärt i dag
141 - 160 av 1 988 foton
Artikel 1 av 3
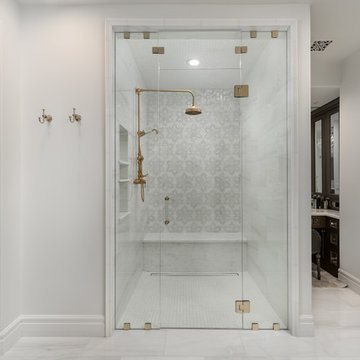
World Renowned Architecture Firm Fratantoni Design created this beautiful home! They design home plans for families all over the world in any size and style. They also have in-house Interior Designer Firm Fratantoni Interior Designers and world class Luxury Home Building Firm Fratantoni Luxury Estates! Hire one or all three companies to design and build and or remodel your home!
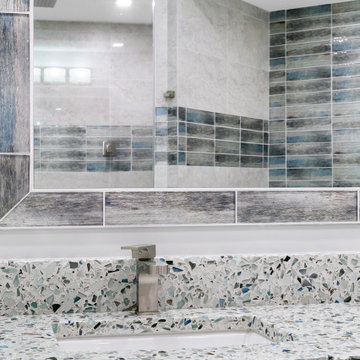
Transitional remodel of the master bath with rain shower system, Infinity drain, porcelain tile, beautiful fixtures, custom shower bench, and fabulous finishes.
The Landmark - Palm Beach Gardens, FL
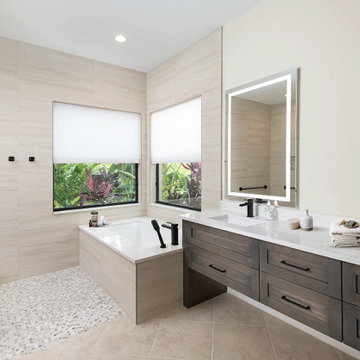
The shower floor is designed in a Skyline Honed 1 x 1 Hexagon Marble Mosaic tile. Complementing the shower floor and tile walls, as well as creating a striking contrast, the existing vanity was replaced with a custom dual floating vanity from Dura Supreme Cabinetry, finished in Maple Shell Gray.
The vanity is topped with a gorgeous Torquay Cambria quartz countertop and accented with Top Knobs black hardware. Two Helios rectangular frameless mirrors with integrated LED lighting and a Kohler recessed medicine cabinet complete this stunning contemporary bathroom remodel.
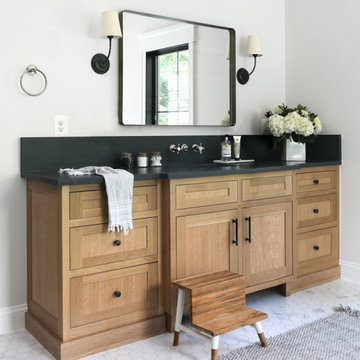
This farmhouse designed by our Virginia interior design studio showcases custom, traditional style with modern accents. The laundry room was given an interesting interplay of patterns and texture with a grey mosaic tile backsplash and printed tiled flooring. The dark cabinetry provides adequate storage and style. All the bathrooms are bathed in light palettes with hints of coastal color, while the mudroom features a grey and wood palette with practical built-in cabinets and cubbies. The kitchen is all about sleek elegance with a light palette and oversized pendants with metal accents.
---
Project designed by Vienna interior design studio Amy Peltier Interior Design & Home. They serve Mclean, Vienna, Bethesda, DC, Potomac, Great Falls, Chevy Chase, Rockville, Oakton, Alexandria, and the surrounding area.
---
For more about Amy Peltier Interior Design & Home, click here: https://peltierinteriors.com/
To learn more about this project, click here:
https://peltierinteriors.com/portfolio/vienna-interior-modern-farmhouse/
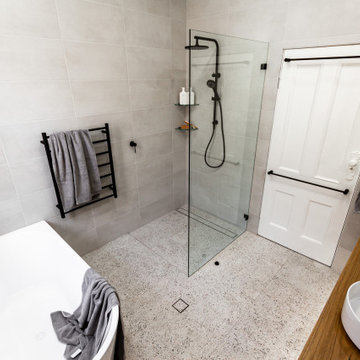
Inredning av ett modernt stort en-suite badrum, med släta luckor, skåp i ljust trä, ett hörnbadkar, en öppen dusch, en toalettstol med separat cisternkåpa, grå kakel, grå väggar, terrazzogolv, ett fristående handfat, träbänkskiva och med dusch som är öppen
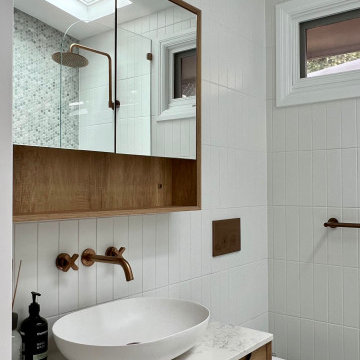
We were tasked to transform this long, narrow Victorian terrace into a modern space while maintaining some character from the era.
We completely re-worked the floor plan on this project. We opened up the back of this home, by removing a number of walls and levelling the floors throughout to create a space that flows harmoniously from the entry all the way through to the deck at the rear of the property.

Ремонт студии
Idéer för små funkis vitt en-suite badrum, med släta luckor, vita skåp, ett hörnbadkar, en dusch/badkar-kombination, vit kakel, keramikplattor, vita väggar, klinkergolv i porslin, ett integrerad handfat, bänkskiva i akrylsten, grått golv och med dusch som är öppen
Idéer för små funkis vitt en-suite badrum, med släta luckor, vita skåp, ett hörnbadkar, en dusch/badkar-kombination, vit kakel, keramikplattor, vita väggar, klinkergolv i porslin, ett integrerad handfat, bänkskiva i akrylsten, grått golv och med dusch som är öppen

Kaplan Architects, AIA
Location: Redwood City , CA, USA
Master Bathroom vessel sinks
Patrick Eoche, Photographer
Idéer för att renovera ett stort funkis vit vitt en-suite badrum, med ett fristående handfat, öppna hyllor, skåp i mörkt trä, bänkskiva i kvarts, en kantlös dusch, en vägghängd toalettstol, blå kakel, glaskakel, grå väggar, klinkergolv i porslin, ett hörnbadkar, grått golv och med dusch som är öppen
Idéer för att renovera ett stort funkis vit vitt en-suite badrum, med ett fristående handfat, öppna hyllor, skåp i mörkt trä, bänkskiva i kvarts, en kantlös dusch, en vägghängd toalettstol, blå kakel, glaskakel, grå väggar, klinkergolv i porslin, ett hörnbadkar, grått golv och med dusch som är öppen
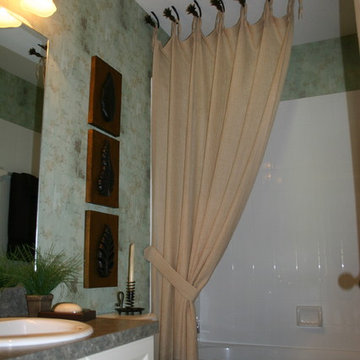
Custom designed lined fabric shower curtain hung from the ceiling on decorative hooks.
Inredning av ett klassiskt mellanstort en-suite badrum, med luckor med upphöjd panel, vita skåp, ett hörnbadkar, en öppen dusch, en toalettstol med hel cisternkåpa, svart kakel, grå kakel, vit kakel, gröna väggar, mörkt trägolv, ett nedsänkt handfat, granitbänkskiva och med dusch som är öppen
Inredning av ett klassiskt mellanstort en-suite badrum, med luckor med upphöjd panel, vita skåp, ett hörnbadkar, en öppen dusch, en toalettstol med hel cisternkåpa, svart kakel, grå kakel, vit kakel, gröna väggar, mörkt trägolv, ett nedsänkt handfat, granitbänkskiva och med dusch som är öppen
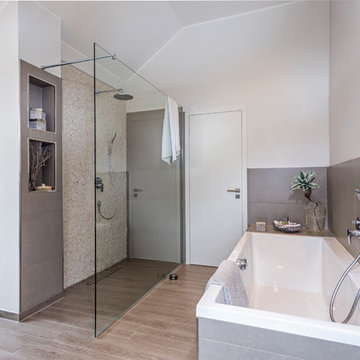
Exempel på ett mellanstort modernt en-suite badrum, med en kantlös dusch, en vägghängd toalettstol, vita väggar, ljust trägolv, grå kakel, med dusch som är öppen, brunt golv, ett hörnbadkar och porslinskakel
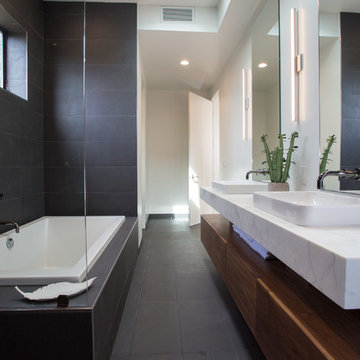
calacatta gold
Bild på ett mellanstort funkis vit vitt en-suite badrum, med släta luckor, skåp i mörkt trä, ett hörnbadkar, en öppen dusch, en toalettstol med separat cisternkåpa, grå kakel, keramikplattor, grå väggar, klinkergolv i porslin, ett fristående handfat, marmorbänkskiva, grått golv och med dusch som är öppen
Bild på ett mellanstort funkis vit vitt en-suite badrum, med släta luckor, skåp i mörkt trä, ett hörnbadkar, en öppen dusch, en toalettstol med separat cisternkåpa, grå kakel, keramikplattor, grå väggar, klinkergolv i porslin, ett fristående handfat, marmorbänkskiva, grått golv och med dusch som är öppen
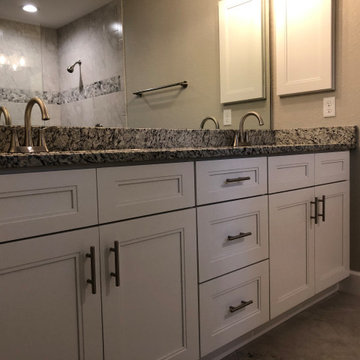
Inspiration för små klassiska grått en-suite badrum, med vita skåp, ett hörnbadkar, en dusch/badkar-kombination, en toalettstol med hel cisternkåpa, beige väggar, klinkergolv i keramik, ett undermonterad handfat, beiget golv, med dusch som är öppen, skåp i shakerstil och granitbänkskiva
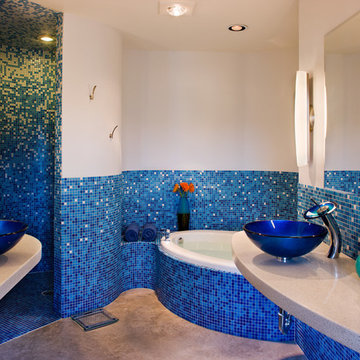
Coles Hairston
Idéer för ett litet modernt beige en-suite badrum, med ett hörnbadkar, en kantlös dusch, mosaik, blå väggar, betonggolv, ett fristående handfat, öppna hyllor, brunt golv och med dusch som är öppen
Idéer för ett litet modernt beige en-suite badrum, med ett hörnbadkar, en kantlös dusch, mosaik, blå väggar, betonggolv, ett fristående handfat, öppna hyllor, brunt golv och med dusch som är öppen
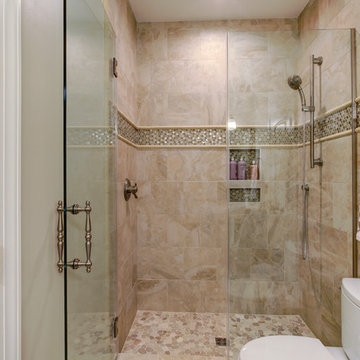
Bild på ett mellanstort vintage badrum med dusch, med luckor med upphöjd panel, skåp i mörkt trä, ett hörnbadkar, en öppen dusch, en toalettstol med hel cisternkåpa, beige kakel, brun kakel, vit kakel, stenkakel, beige väggar, mörkt trägolv, ett nedsänkt handfat, marmorbänkskiva och med dusch som är öppen
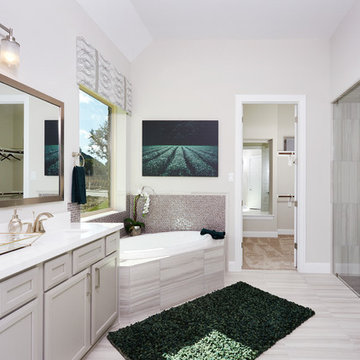
Inspiration för stora klassiska en-suite badrum, med beige skåp, ett hörnbadkar, en hörndusch, beige kakel, keramikplattor, beige väggar, klinkergolv i keramik, ett undermonterad handfat, bänkskiva i akrylsten, beiget golv, med dusch som är öppen och luckor med infälld panel

To meet the client‘s brief and maintain the character of the house it was decided to retain the existing timber framed windows and VJ timber walling above tiles.
The client loves green and yellow, so a patterned floor tile including these colours was selected, with two complimentry subway tiles used for the walls up to the picture rail. The feature green tile used in the back of the shower. A playful bold vinyl wallpaper was installed in the bathroom and above the dado rail in the toilet. The corner back to wall bath, brushed gold tapware and accessories, wall hung custom vanity with Davinci Blanco stone bench top, teardrop clearstone basin, circular mirrored shaving cabinet and antique brass wall sconces finished off the look.
The picture rail in the high section was painted in white to match the wall tiles and the above VJ‘s were painted in Dulux Triamble to match the custom vanity 2 pak finish. This colour framed the small room and with the high ceilings softened the space and made it more intimate. The timber window architraves were retained, whereas the architraves around the entry door were painted white to match the wall tiles.
The adjacent toilet was changed to an in wall cistern and pan with tiles, wallpaper, accessories and wall sconces to match the bathroom
Overall, the design allowed open easy access, modernised the space and delivered the wow factor that the client was seeking.
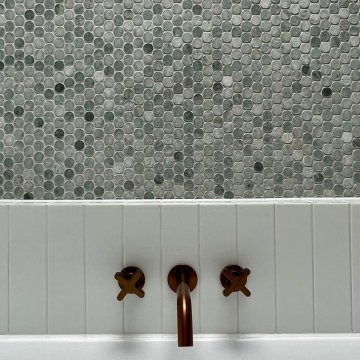
We were tasked to transform this long, narrow Victorian terrace into a modern space while maintaining some character from the era.
We completely re-worked the floor plan on this project. We opened up the back of this home, by removing a number of walls and levelling the floors throughout to create a space that flows harmoniously from the entry all the way through to the deck at the rear of the property.
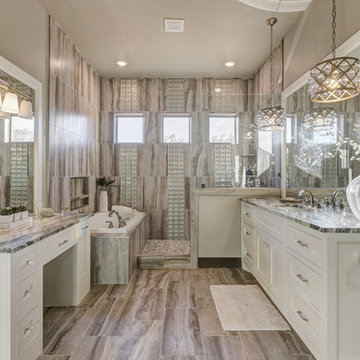
This master bath will make you feel like you just entered a luxury spa!
Foto på ett stort vintage en-suite badrum, med skåp i shakerstil, vita skåp, ett hörnbadkar, en öppen dusch, en toalettstol med hel cisternkåpa, beige kakel, marmorkakel, beige väggar, marmorgolv, ett undermonterad handfat, bänkskiva i kvarts och med dusch som är öppen
Foto på ett stort vintage en-suite badrum, med skåp i shakerstil, vita skåp, ett hörnbadkar, en öppen dusch, en toalettstol med hel cisternkåpa, beige kakel, marmorkakel, beige väggar, marmorgolv, ett undermonterad handfat, bänkskiva i kvarts och med dusch som är öppen

This modern farmhouse located outside of Spokane, Washington, creates a prominent focal point among the landscape of rolling plains. The composition of the home is dominated by three steep gable rooflines linked together by a central spine. This unique design evokes a sense of expansion and contraction from one space to the next. Vertical cedar siding, poured concrete, and zinc gray metal elements clad the modern farmhouse, which, combined with a shop that has the aesthetic of a weathered barn, creates a sense of modernity that remains rooted to the surrounding environment.
The Glo double pane A5 Series windows and doors were selected for the project because of their sleek, modern aesthetic and advanced thermal technology over traditional aluminum windows. High performance spacers, low iron glass, larger continuous thermal breaks, and multiple air seals allows the A5 Series to deliver high performance values and cost effective durability while remaining a sophisticated and stylish design choice. Strategically placed operable windows paired with large expanses of fixed picture windows provide natural ventilation and a visual connection to the outdoors.
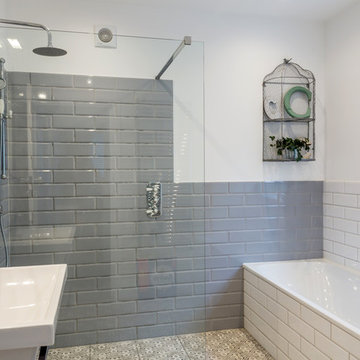
Inspiration för mellanstora klassiska badrum, med ett hörnbadkar, våtrum, grå kakel, vit kakel, tunnelbanekakel, vita väggar, flerfärgat golv och med dusch som är öppen
1 988 foton på badrum, med ett hörnbadkar och med dusch som är öppen
8
