1 633 foton på badrum, med ett hörnbadkar
Sortera efter:
Budget
Sortera efter:Populärt i dag
61 - 80 av 1 633 foton
Artikel 1 av 3

Download our free ebook, Creating the Ideal Kitchen. DOWNLOAD NOW
What’s the next best thing to a tropical vacation in the middle of a Chicago winter? Well, how about a tropical themed bath that works year round? The goal of this bath was just that, to bring some fun, whimsy and tropical vibes!
We started out by making some updates to the built in bookcase leading into the bath. It got an easy update by removing all the stained trim and creating a simple arched opening with a few floating shelves for a much cleaner and up-to-date look. We love the simplicity of this arch in the space.
Now, into the bathroom design. Our client fell in love with this beautiful handmade tile featuring tropical birds and flowers and featuring bright, vibrant colors. We played off the tile to come up with the pallet for the rest of the space. The cabinetry and trim is a custom teal-blue paint that perfectly picks up on the blue in the tile. The gold hardware, lighting and mirror also coordinate with the colors in the tile.
Because the house is a 1930’s tudor, we played homage to that by using a simple black and white hex pattern on the floor and retro style hardware that keep the whole space feeling vintage appropriate. We chose a wall mount unpolished brass hardware faucet which almost gives the feel of a tropical fountain. It just works. The arched mirror continues the arch theme from the bookcase.
For the shower, we chose a coordinating antique white tile with the same tropical tile featured in a shampoo niche where we carefully worked to get a little bird almost standing on the niche itself. We carried the gold fixtures into the shower, and instead of a shower door, the shower features a simple hinged glass panel that is easy to clean and allows for easy access to the shower controls.
Designed by: Susan Klimala, CKBD
Photography by: Michael Kaskel
For more design inspiration go to: www.kitchenstudio-ge.com
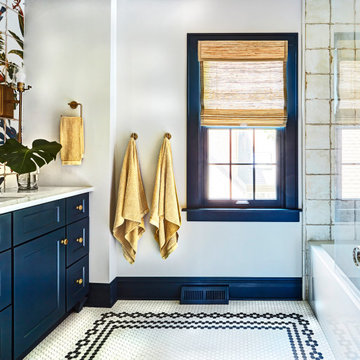
Download our free ebook, Creating the Ideal Kitchen. DOWNLOAD NOW
What’s the next best thing to a tropical vacation in the middle of a Chicago winter? Well, how about a tropical themed bath that works year round? The goal of this bath was just that, to bring some fun, whimsy and tropical vibes!
We started out by making some updates to the built in bookcase leading into the bath. It got an easy update by removing all the stained trim and creating a simple arched opening with a few floating shelves for a much cleaner and up-to-date look. We love the simplicity of this arch in the space.
Now, into the bathroom design. Our client fell in love with this beautiful handmade tile featuring tropical birds and flowers and featuring bright, vibrant colors. We played off the tile to come up with the pallet for the rest of the space. The cabinetry and trim is a custom teal-blue paint that perfectly picks up on the blue in the tile. The gold hardware, lighting and mirror also coordinate with the colors in the tile.
Because the house is a 1930’s tudor, we played homage to that by using a simple black and white hex pattern on the floor and retro style hardware that keep the whole space feeling vintage appropriate. We chose a wall mount unpolished brass hardware faucet which almost gives the feel of a tropical fountain. It just works. The arched mirror continues the arch theme from the bookcase.
For the shower, we chose a coordinating antique white tile with the same tropical tile featured in a shampoo niche where we carefully worked to get a little bird almost standing on the niche itself. We carried the gold fixtures into the shower, and instead of a shower door, the shower features a simple hinged glass panel that is easy to clean and allows for easy access to the shower controls.
Designed by: Susan Klimala, CKBD
Photography by: Michael Kaskel
For more design inspiration go to: www.kitchenstudio-ge.com
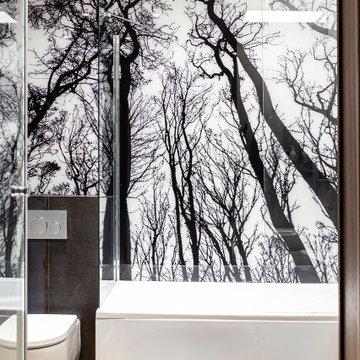
Квартира в минималистичном стиле ваби-саби. Автор проекта: Ассоциация IDA
Modern inredning av ett mellanstort badrum med dusch, med vita skåp, ett hörnbadkar, en hörndusch, grå kakel, stenkakel, beige väggar, laminatgolv, ett nedsänkt handfat, brunt golv och dusch med skjutdörr
Modern inredning av ett mellanstort badrum med dusch, med vita skåp, ett hörnbadkar, en hörndusch, grå kakel, stenkakel, beige väggar, laminatgolv, ett nedsänkt handfat, brunt golv och dusch med skjutdörr
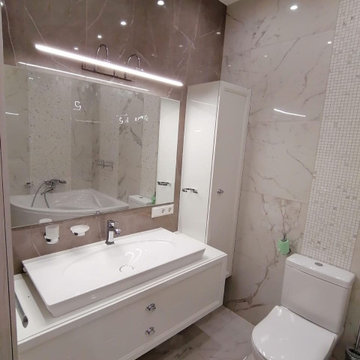
Ванная комната
Foto på ett stort vintage vit en-suite badrum, med vita skåp, ett hörnbadkar, en toalettstol med separat cisternkåpa, grå kakel, porslinskakel, grå väggar, klinkergolv i porslin, ett nedsänkt handfat, bänkskiva i akrylsten och grått golv
Foto på ett stort vintage vit en-suite badrum, med vita skåp, ett hörnbadkar, en toalettstol med separat cisternkåpa, grå kakel, porslinskakel, grå väggar, klinkergolv i porslin, ett nedsänkt handfat, bänkskiva i akrylsten och grått golv
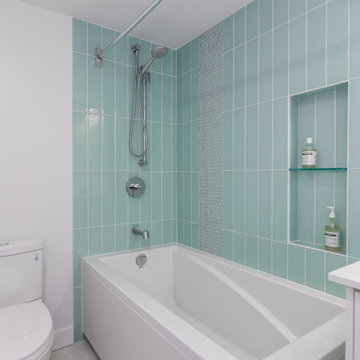
Foto på ett mellanstort funkis vit badrum med dusch, med släta luckor, vita skåp, ett hörnbadkar, en toalettstol med hel cisternkåpa, blå kakel, tunnelbanekakel, vita väggar, klinkergolv i porslin, ett undermonterad handfat, bänkskiva i kvartsit och grått golv
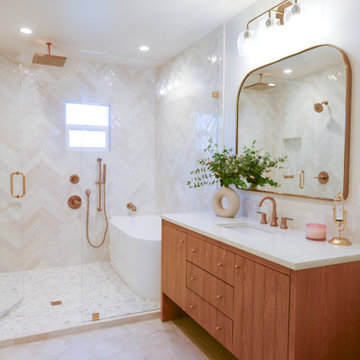
Idéer för att renovera ett mellanstort funkis vit vitt en-suite badrum, med släta luckor, skåp i ljust trä, ett hörnbadkar, våtrum, en toalettstol med separat cisternkåpa, vit kakel, keramikplattor, vita väggar, klinkergolv i keramik, ett undermonterad handfat, bänkskiva i kvarts, beiget golv och dusch med gångjärnsdörr
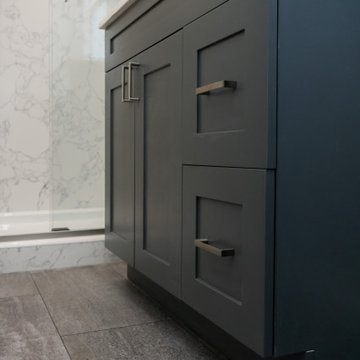
Beautiful modern bathroom.
Idéer för mellanstora funkis vitt en-suite badrum, med skåp i shakerstil, bruna skåp, ett hörnbadkar, en dusch i en alkov, en toalettstol med hel cisternkåpa, vit kakel, keramikplattor, blå väggar, cementgolv, ett undermonterad handfat, bänkskiva i kvarts, grått golv och dusch med skjutdörr
Idéer för mellanstora funkis vitt en-suite badrum, med skåp i shakerstil, bruna skåp, ett hörnbadkar, en dusch i en alkov, en toalettstol med hel cisternkåpa, vit kakel, keramikplattor, blå väggar, cementgolv, ett undermonterad handfat, bänkskiva i kvarts, grått golv och dusch med skjutdörr
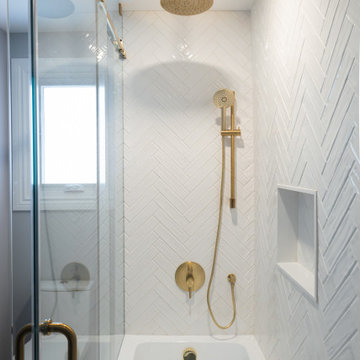
We completed this beautiful bathroom renovation early January 2024. Our client has been gradually updating their home and felt the bathroom was one of the more pivotal spaces needing an update (the home had never been renovated since it was built in the 60s). The original alcove tub felt closed in and congested so we decided to change to a corner tub with a corner glass to give the space a more open feeling. The MDF painted vanity was built custom to fit our clients traditional tastes. An interesting feature in this project was the tub overflow, which is a new OS&B product that allows for the overflow to serve as a filler for a spoutless look.
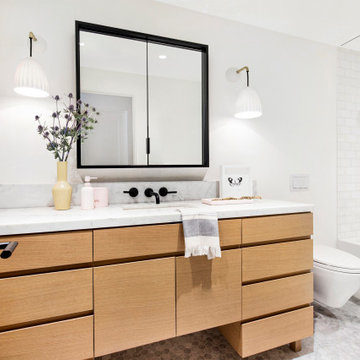
Exempel på ett mellanstort modernt vit vitt badrum för barn, med släta luckor, skåp i ljust trä, ett hörnbadkar, en dusch/badkar-kombination, en vägghängd toalettstol, vit kakel, marmorkakel, vita väggar, mosaikgolv, ett undermonterad handfat, marmorbänkskiva, vitt golv och dusch med duschdraperi

To meet the client‘s brief and maintain the character of the house it was decided to retain the existing timber framed windows and VJ timber walling above tiles.
The client loves green and yellow, so a patterned floor tile including these colours was selected, with two complimentry subway tiles used for the walls up to the picture rail. The feature green tile used in the back of the shower. A playful bold vinyl wallpaper was installed in the bathroom and above the dado rail in the toilet. The corner back to wall bath, brushed gold tapware and accessories, wall hung custom vanity with Davinci Blanco stone bench top, teardrop clearstone basin, circular mirrored shaving cabinet and antique brass wall sconces finished off the look.
The picture rail in the high section was painted in white to match the wall tiles and the above VJ‘s were painted in Dulux Triamble to match the custom vanity 2 pak finish. This colour framed the small room and with the high ceilings softened the space and made it more intimate. The timber window architraves were retained, whereas the architraves around the entry door were painted white to match the wall tiles.
The adjacent toilet was changed to an in wall cistern and pan with tiles, wallpaper, accessories and wall sconces to match the bathroom
Overall, the design allowed open easy access, modernised the space and delivered the wow factor that the client was seeking.

Exempel på ett litet modernt gul gult badrum för barn, med släta luckor, skåp i mellenmörkt trä, ett hörnbadkar, en hörndusch, grön kakel, ett fristående handfat, bänkskiva i kvarts, grått golv och dusch med gångjärnsdörr

Bild på ett mellanstort vintage vit vitt badrum för barn, med skåp i ljust trä, ett hörnbadkar, en dusch i en alkov, en toalettstol med hel cisternkåpa, vit kakel, stickkakel, vita väggar, klinkergolv i keramik, ett fristående handfat, bänkskiva i kvarts, grått golv och dusch med gångjärnsdörr
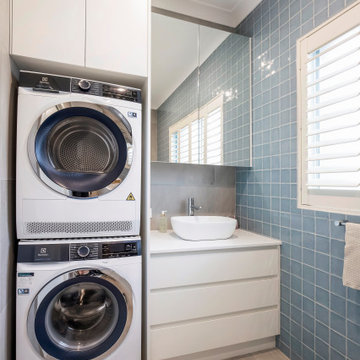
Inspiration för mellanstora moderna vitt en-suite badrum, med släta luckor, vita skåp, ett hörnbadkar, en dusch/badkar-kombination, en toalettstol med separat cisternkåpa, blå kakel, keramikplattor, grå väggar, klinkergolv i porslin, ett fristående handfat, bänkskiva i kvarts, grått golv och dusch med gångjärnsdörr
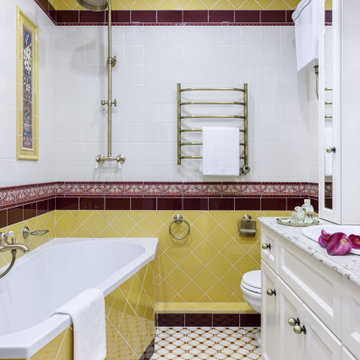
Традиционная английская ванная комната с плиткой цвета бургунди и насыщенно-желтого цвета с бордюрами и орнаментами. Асимметричная ванна с бронзовой душевой стойкой, а также полотенцесушитель и аксессуары в тон. Традиционный английский унитаз с высоким бачком, а также тумба, выполненная на заказ, с кварцевой столешницей, накладной раковиной и полками с бра по бокам.

Our design studio worked magic on this dated '90s home, turning it into a stylish haven for our delighted clients. Through meticulous design and planning, we executed a refreshing modern transformation, breathing new life into the space.
In this bathroom design, we embraced a bright, airy ambience with neutral palettes accented by playful splashes of beautiful blue. The result is a space that combines serenity and a touch of fun.
---
Project completed by Wendy Langston's Everything Home interior design firm, which serves Carmel, Zionsville, Fishers, Westfield, Noblesville, and Indianapolis.
For more about Everything Home, see here: https://everythinghomedesigns.com/
To learn more about this project, see here:
https://everythinghomedesigns.com/portfolio/shades-of-blue/
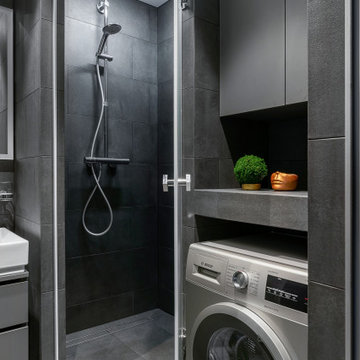
Ванная комната с душевой и зоной постирочной, выполненная в серых тонах и с черными деталями в качестве акцентов.
Idéer för mellanstora funkis vitt badrum med dusch, med släta luckor, grå skåp, ett hörnbadkar, våtrum, en vägghängd toalettstol, grå kakel, porslinskakel, grå väggar, klinkergolv i porslin, ett nedsänkt handfat, bänkskiva i kvarts, grått golv och dusch med gångjärnsdörr
Idéer för mellanstora funkis vitt badrum med dusch, med släta luckor, grå skåp, ett hörnbadkar, våtrum, en vägghängd toalettstol, grå kakel, porslinskakel, grå väggar, klinkergolv i porslin, ett nedsänkt handfat, bänkskiva i kvarts, grått golv och dusch med gångjärnsdörr
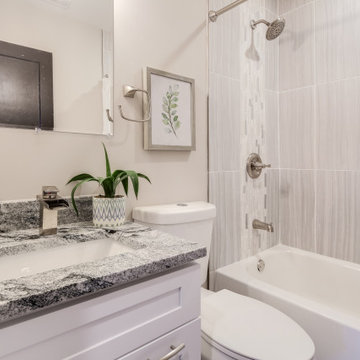
Bild på ett mellanstort vintage grå grått badrum med dusch, med beige väggar, laminatgolv, flerfärgat golv, skåp i shakerstil, vita skåp, ett hörnbadkar, en dusch i en alkov, beige kakel, keramikplattor, ett nedsänkt handfat, granitbänkskiva och dusch med duschdraperi
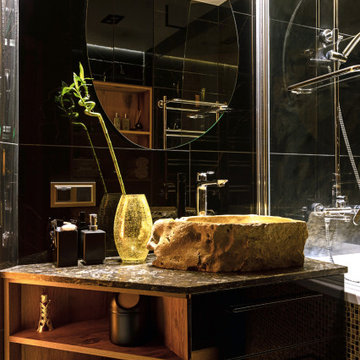
Idéer för att renovera ett mellanstort rustikt brun brunt en-suite badrum, med släta luckor, svarta skåp, ett hörnbadkar, en vägghängd toalettstol, svart kakel, porslinskakel, svarta väggar, klinkergolv i porslin, ett nedsänkt handfat, bänkskiva i kvarts och svart golv
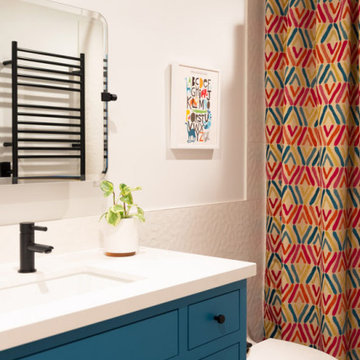
Our Oakland studio changed the layout of the master suite and kid's bathroom in this home and gave it a modern update:
---
Designed by Oakland interior design studio Joy Street Design. Serving Alameda, Berkeley, Orinda, Walnut Creek, Piedmont, and San Francisco.
For more about Joy Street Design, click here:
https://www.joystreetdesign.com/
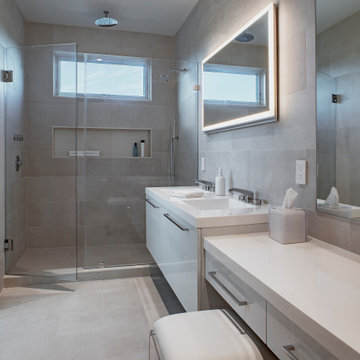
AJI worked with a family of five to design their dream beach home filled with personality and charm. We chose a soft, peaceful neutral palette to create a bright, airy appeal. The open-concept kitchen and living area offer plenty of space for entertaining. In the kitchen, we selected beautiful sand-colored cabinets in the kitchen to recreate a beachy vibe. The client's treasured artworks were incorporated into the decor, creating stunning focal points throughout the home. The gorgeous roof deck offers beautiful views from the bay to the beach. We added comfortable furniture, a bar, and barbecue areas, ensuring this is the favorite hangout spot for family and friends.
---
Project designed by Long Island interior design studio Annette Jaffe Interiors. They serve Long Island including the Hamptons, as well as NYC, the tri-state area, and Boca Raton, FL.
For more about Annette Jaffe Interiors, click here:
https://annettejaffeinteriors.com/
To learn more about this project, click here:
https://www.annettejaffeinteriors.com/residential-portfolio/long-island-family-beach-house/
1 633 foton på badrum, med ett hörnbadkar
4
