1 143 foton på badrum, med ett integrerad handfat och bänkskiva i glas
Sortera efter:
Budget
Sortera efter:Populärt i dag
21 - 40 av 1 143 foton
Artikel 1 av 3
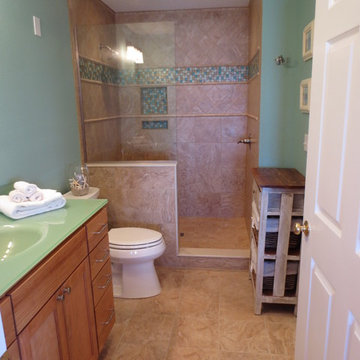
Asia Evans Artistry
Cabinets & Flooring provided by Heather Dean Thomas at Kellogg Design Center, Nags Head, NC
Foto på ett litet maritimt en-suite badrum, med ett integrerad handfat, skåp i shakerstil, skåp i mellenmörkt trä, bänkskiva i glas, en öppen dusch, en toalettstol med separat cisternkåpa, blå kakel, blå väggar och klinkergolv i porslin
Foto på ett litet maritimt en-suite badrum, med ett integrerad handfat, skåp i shakerstil, skåp i mellenmörkt trä, bänkskiva i glas, en öppen dusch, en toalettstol med separat cisternkåpa, blå kakel, blå väggar och klinkergolv i porslin

Bagno 1 - bagno interamente rivestito in microcemento colore grigio e pavimento in pietra vicentina. Doccia con bagno turco, controsoffitto con faretti e striscia led sopra il lavandino.
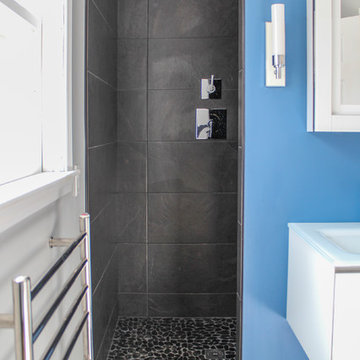
Idéer för att renovera ett mellanstort funkis badrum med dusch, med släta luckor, vita skåp, en öppen dusch, svart kakel, keramikplattor, grå väggar, cementgolv, ett integrerad handfat, bänkskiva i glas, svart golv och med dusch som är öppen
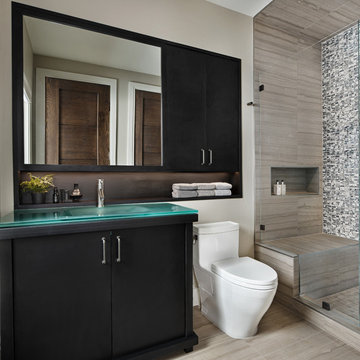
Interiors: Ellwood Interiors, Inc.
Architecture: VanBrouck and Associates
Builder: Vantage Construction
Photography: Beth Singer
Bild på ett funkis badrum med dusch, med släta luckor, svarta skåp, en dusch i en alkov, en toalettstol med separat cisternkåpa, beige kakel, grå kakel, beige väggar, ett integrerad handfat, bänkskiva i glas, beiget golv och dusch med gångjärnsdörr
Bild på ett funkis badrum med dusch, med släta luckor, svarta skåp, en dusch i en alkov, en toalettstol med separat cisternkåpa, beige kakel, grå kakel, beige väggar, ett integrerad handfat, bänkskiva i glas, beiget golv och dusch med gångjärnsdörr
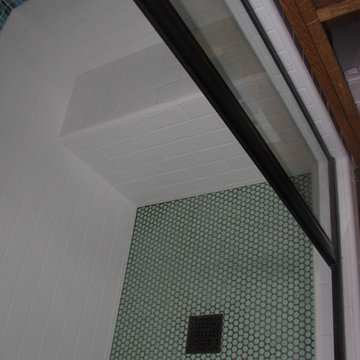
Amerikansk inredning av ett mellanstort badrum med dusch, med släta luckor, skåp i mellenmörkt trä, en dusch i en alkov, en toalettstol med separat cisternkåpa, blå kakel, mosaik, vita väggar, klinkergolv i keramik, ett integrerad handfat, bänkskiva i glas, brunt golv och dusch med gångjärnsdörr
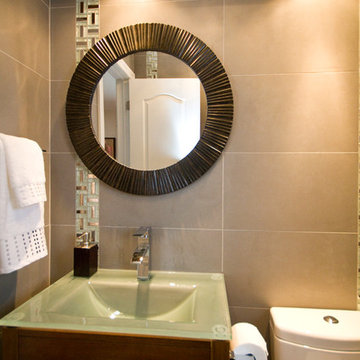
Powder Room - After Photo
Inredning av ett modernt litet toalett, med släta luckor, skåp i mörkt trä, en toalettstol med separat cisternkåpa, beige kakel, porslinskakel, beige väggar, klinkergolv i porslin, ett integrerad handfat och bänkskiva i glas
Inredning av ett modernt litet toalett, med släta luckor, skåp i mörkt trä, en toalettstol med separat cisternkåpa, beige kakel, porslinskakel, beige väggar, klinkergolv i porslin, ett integrerad handfat och bänkskiva i glas
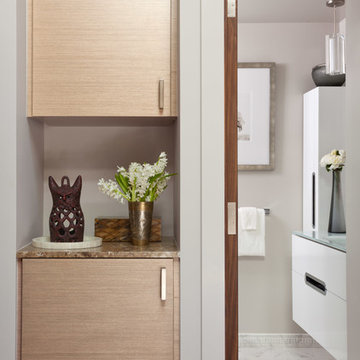
Emily Minton Redfield Photography
Inredning av ett modernt litet badrum med dusch, med släta luckor, vita skåp, en dusch i en alkov, vit kakel, stenhäll, grå väggar, marmorgolv, ett integrerad handfat och bänkskiva i glas
Inredning av ett modernt litet badrum med dusch, med släta luckor, vita skåp, en dusch i en alkov, vit kakel, stenhäll, grå väggar, marmorgolv, ett integrerad handfat och bänkskiva i glas

The shower bench is exquisitely designed, creating another dimension as it traces out of the semi-frameless shower screen.
Foto på ett stort funkis vit en-suite badrum, med släta luckor, skåp i ljust trä, en dubbeldusch, en toalettstol med separat cisternkåpa, beige kakel, keramikplattor, beige väggar, cementgolv, ett integrerad handfat, bänkskiva i glas, grått golv och dusch med gångjärnsdörr
Foto på ett stort funkis vit en-suite badrum, med släta luckor, skåp i ljust trä, en dubbeldusch, en toalettstol med separat cisternkåpa, beige kakel, keramikplattor, beige väggar, cementgolv, ett integrerad handfat, bänkskiva i glas, grått golv och dusch med gångjärnsdörr
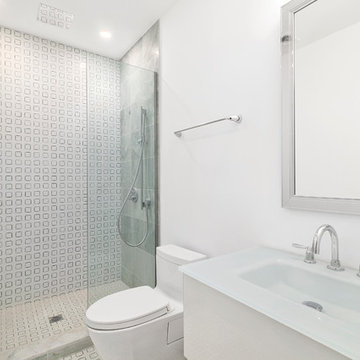
Foto på ett funkis vit badrum, med en toalettstol med hel cisternkåpa, vita väggar, med dusch som är öppen, släta luckor, vita skåp, en dusch i en alkov, vit kakel, ett integrerad handfat, bänkskiva i glas och vitt golv
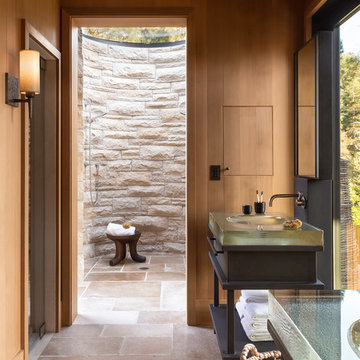
Idéer för mycket stora lantliga en-suite badrum, med ett integrerad handfat, bänkskiva i glas och en kantlös dusch

Ballroom Baths & Home Design: Basket Weave Bath
Idéer för ett stort modernt blå badrum med dusch, med luckor med glaspanel, skåp i mörkt trä, ett badkar i en alkov, en dusch/badkar-kombination, en toalettstol med separat cisternkåpa, vit kakel, porslinskakel, vita väggar, klinkergolv i porslin, ett integrerad handfat, bänkskiva i glas, vitt golv och dusch med gångjärnsdörr
Idéer för ett stort modernt blå badrum med dusch, med luckor med glaspanel, skåp i mörkt trä, ett badkar i en alkov, en dusch/badkar-kombination, en toalettstol med separat cisternkåpa, vit kakel, porslinskakel, vita väggar, klinkergolv i porslin, ett integrerad handfat, bänkskiva i glas, vitt golv och dusch med gångjärnsdörr

Complete renovation of the master bedroom
Foto på ett stort funkis svart en-suite badrum, med släta luckor, grå skåp, ett fristående badkar, en hörndusch, en bidé, vit kakel, porslinskakel, vita väggar, klinkergolv i porslin, ett integrerad handfat, bänkskiva i glas, vitt golv och dusch med skjutdörr
Foto på ett stort funkis svart en-suite badrum, med släta luckor, grå skåp, ett fristående badkar, en hörndusch, en bidé, vit kakel, porslinskakel, vita väggar, klinkergolv i porslin, ett integrerad handfat, bänkskiva i glas, vitt golv och dusch med skjutdörr
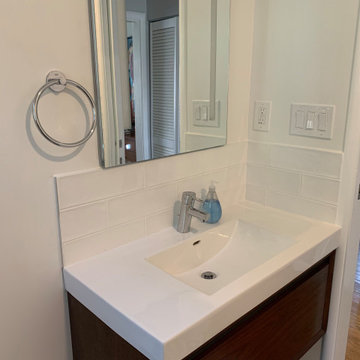
Inspiration för små moderna vitt en-suite badrum, med skåp i mörkt trä, en öppen dusch, en vägghängd toalettstol, vita väggar, klinkergolv i keramik, ett integrerad handfat, bänkskiva i glas, blått golv och med dusch som är öppen
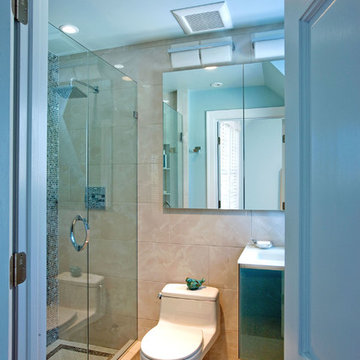
Everything about this bathroom was small, including the amount of storage. The homeowner’s wanted a new design for their Master Bathroom that would create the illusion of a larger space. With a sloped ceiling and a small footprint that could not be enlarged, Mary Maney had quite a challenge to meet all the storage needs that the homeowner’s requested. A fresh, contemporary color palette and contemporary designs for the plumbing fixtures were a must.
To give the illusion of a larger space, a large format porcelain tile that looks like a natural white marble was selected for the floor and runs up one entire wall of the bathroom. A frameless shower door was added to give a clear view of the new tiled shower and shows off the iridescent glass tile on the back wall. The glass tile adds a glitzy shimmer to the room. A soft, blue paint color was selected for the walls and ceiling to coordinate with the tile.
To open up the floor space as much as possible, a compact toilet was installed and a contemporary wall mounted vanity in a beautiful blue tone that accents the shower tile nicely. The floating vanity has one large drawer that pulls out and has hidden compartments and an electrical supply for a hair dryer and other hair care tools. Two side by-side recessed medicine cabinets visually open up the room and gain additional storage for make-up and hair care products.
This Master Bathroom may be small in square footage, but it is now big on storage. With the soft blue and white color palette, the space is refreshing and the sleek contemporary plumbing fixtures add the element of contemporary design the homeowner’s were looking to achieve.
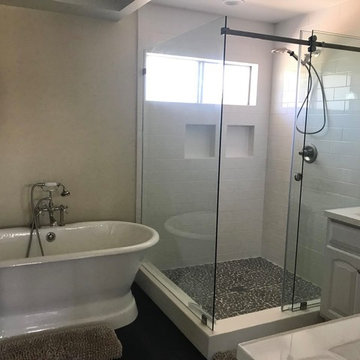
Foto på ett stort vintage vit en-suite badrum, med luckor med upphöjd panel, vita skåp, ett fristående badkar, en hörndusch, vit kakel, keramikplattor, beige väggar, mörkt trägolv, ett integrerad handfat, bänkskiva i glas, brunt golv och dusch med skjutdörr
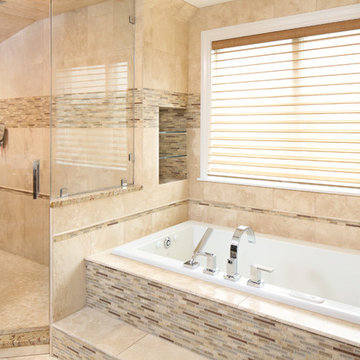
Cranshaw Photography
Inredning av ett modernt mycket stort bastu, med släta luckor, skåp i mörkt trä, ett badkar i en alkov, en toalettstol med hel cisternkåpa, beige kakel, stenkakel, beige väggar, travertin golv, ett integrerad handfat, bänkskiva i glas, en hörndusch och dusch med gångjärnsdörr
Inredning av ett modernt mycket stort bastu, med släta luckor, skåp i mörkt trä, ett badkar i en alkov, en toalettstol med hel cisternkåpa, beige kakel, stenkakel, beige väggar, travertin golv, ett integrerad handfat, bänkskiva i glas, en hörndusch och dusch med gångjärnsdörr
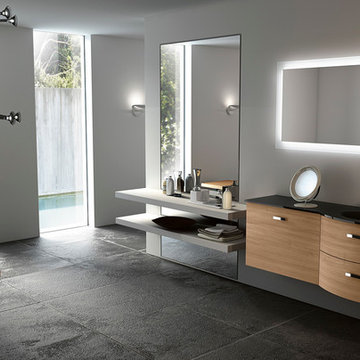
The bathroom is dressed with
fluid and windsome furnishing interpreting the space with elegance and functionality.
The curve and convex lines of the design are thought
to be adaptable to any kind of spaces making good use
even of the smallest room, for any kind of need.
Furthermore Latitudine provides infinte colours
and finishes matching combinations.
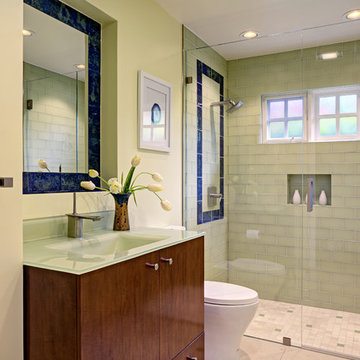
Idéer för ett litet modernt badrum med dusch, med ett integrerad handfat, släta luckor, skåp i mörkt trä, bänkskiva i glas, en toalettstol med hel cisternkåpa, grön kakel, glaskakel, gröna väggar, kalkstensgolv och dusch med gångjärnsdörr

This inviting bath is ingenious with its creative floor plan and use of materials. The owners requested that this space be functional but also distinctive and artistic. They didn’t want plain Jane.
The remodel started with moving some walls and adding a skylight. Prior it was without windows and had poor ventilation. The skylight lets in natural light and fresh air. It operates with a remote, when it rains, it closes automatically with its solar powered sensor. Since the space is small and they needed a full bathroom, making the room feel large was an important part of the design layout.
To achieve a broad visual footprint for the small space and open feel many pieces were raised off the floor. To start a wall hung vanity was installed which looks like its floating. The vanity has glass laminated panels and doors. Fabric was laminated in the glass for a one-of-kind surface. The countertop and sink are molded from one piece of glass. A high arc faucet was used to enhance the sleek look of the vanity. Above sconces that look like rock crystals are on either side of a recessed medicine cabinet with a large mirror. All these features increase the open feel of the bathroom.
Keeping with the plan a wall hung toilet was used. The new toilet also includes a washlet with an array of automatic features that are fun and functional such as a night light, auto flush and more. The floor is always toasty warm with in-floor heating that even reaching into the shower.
Currently, a simple console table has been placed with artwork above it. Later a wall hung cabinet will be installed for some extra storage.
The shower is generous in size and comfort. An enjoyable feature is that a folding bench was include in the plan. The seat can be up or down when needed with ease. It also has a hand shower and its own set of controls conveniently close at hand to use while sitting. The bench is made of teak (warm to sit on, and easy care). A convenient niche with shelves can accommodate numerous items. The glass door is wide for easy access with a curbless entry and an infinity drain was used so the floor seamlessly blends with the rest of this space.
All the finishes used are distinctive. Zebrano Marble, a very striking stone with rivers of veining, accents the vanity and a wall in the shower. The floor tile is a porcelain tile that mimics the look of leather, with a very tactile look and feel. The other tile used has a unique geometric pattern that compliments the other materials exquisitely.
With thoughtful design and planning this space feels open, and uniquely personal to the homeowners.
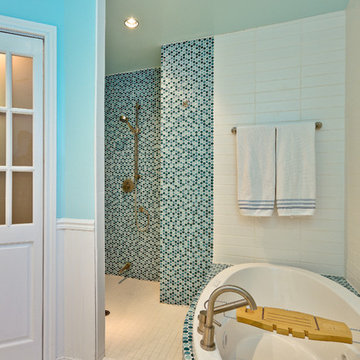
Bild på ett mellanstort funkis en-suite badrum, med luckor med upphöjd panel, vita skåp, ett platsbyggt badkar, en dusch i en alkov, blå kakel, mosaik, blå väggar, klinkergolv i keramik, vitt golv, dusch med gångjärnsdörr, en toalettstol med hel cisternkåpa, ett integrerad handfat och bänkskiva i glas
1 143 foton på badrum, med ett integrerad handfat och bänkskiva i glas
2
