128 661 foton på badrum, med ett integrerad handfat och ett nedsänkt handfat
Sortera efter:
Budget
Sortera efter:Populärt i dag
101 - 120 av 128 661 foton
Artikel 1 av 3

Modern master bathroom for equestrian family in Wellington, FL. Freestanding bathtub and plumbing hardware by Waterworks. Limestone flooring and wall tile. Sconces by ILEX. Design By Krista Watterworth Design Studio of Palm Beach Gardens, Florida
Cabinet color: Benjamin Moore Revere Pewter
Photography by Jessica Glynn
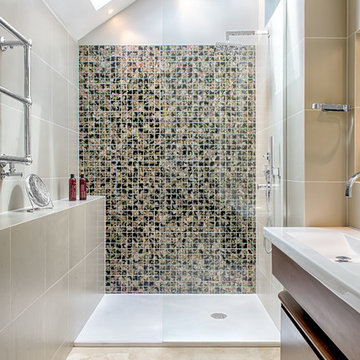
Inspiration för moderna badrum, med ett integrerad handfat, släta luckor, skåp i mörkt trä, en dusch i en alkov, flerfärgad kakel och beige väggar

Idéer för ett litet modernt vit toalett, med ett integrerad handfat, vita väggar, ljust trägolv, öppna hyllor, vita skåp, en toalettstol med separat cisternkåpa, beige kakel, stenkakel, bänkskiva i kvartsit och beiget golv

This is a custom floating, Walnut vanity. The blue tile back splash, and hanging lights complement the Walnut drawers, and give this bathroom a very modern look.

With simple, clean lines and bright, open windows this bathroom invites all the calm simplicity craved at the end of a long work day.
Idéer för mellanstora funkis en-suite badrum, med skåp i ljust trä, ett fristående badkar, vita väggar, ett integrerad handfat, släta luckor, vit kakel, marmorgolv, en toalettstol med hel cisternkåpa och keramikplattor
Idéer för mellanstora funkis en-suite badrum, med skåp i ljust trä, ett fristående badkar, vita väggar, ett integrerad handfat, släta luckor, vit kakel, marmorgolv, en toalettstol med hel cisternkåpa och keramikplattor

Marco Ricca
Bild på ett funkis badrum, med ett integrerad handfat, släta luckor, vita skåp, en kantlös dusch, en toalettstol med hel cisternkåpa och vita väggar
Bild på ett funkis badrum, med ett integrerad handfat, släta luckor, vita skåp, en kantlös dusch, en toalettstol med hel cisternkåpa och vita väggar

Nest Designs created the floor-plan for this master bathroom, designed the floating vanities and selected all the finish materials for this space. The passage between the two vanities leads to the toilet on the left (behind the closed door) and the master shower on the right (not pictured). Just beyond those walls is the entrance to the master closet.
The wall mounted, custom designed vanities allowed us to use LED tape on the bottom of the cabinets. The homeowner can leave the LED lights on in the evening for use as a night light to guide the way through the bathroom. My client asked for lighted mirrors and I sourced out the Electric Mirrors for this project. I think these mirrors are the perfect size and look for the space. 12x24 Zera tile was used on the floor. We used TECH cable lighting overhead, quartz counter-tops, top mounted sinks, Brizo faucets and brushed nickel drawer pulls. This bathroom has great flow from one area into another.
Photo by Bealer Photographic Arts.
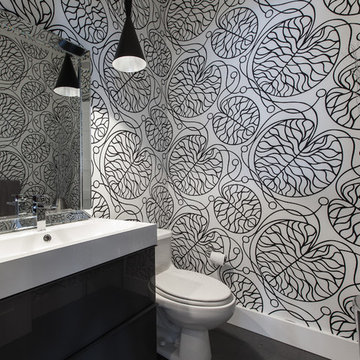
Photo: Becki Peckham © 2013 Houzz
Inspiration för moderna badrum, med ett integrerad handfat, en toalettstol med hel cisternkåpa och flerfärgade väggar
Inspiration för moderna badrum, med ett integrerad handfat, en toalettstol med hel cisternkåpa och flerfärgade väggar

Photo: Ben Benschneider;
Interior Design: Robin Chell
Idéer för ett modernt badrum, med ett integrerad handfat, släta luckor, skåp i ljust trä, en öppen dusch, beige kakel och med dusch som är öppen
Idéer för ett modernt badrum, med ett integrerad handfat, släta luckor, skåp i ljust trä, en öppen dusch, beige kakel och med dusch som är öppen

My client wanted to keep a tub, but I had no room for a standard tub, so we gave him a Japanese style tub which he LOVES.
I get a lot of questions on this bathroom so here are some more details...
Bathroom size: 8x10
Wall color: Sherwin Williams 6252 Ice Cube
Tub: Americh Beverly 40x40x32 both jetted and airbath
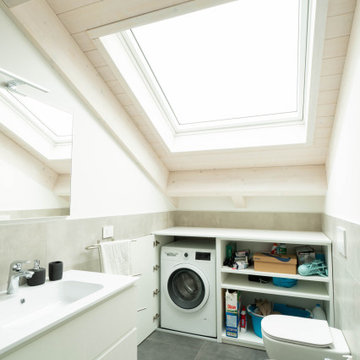
Exempel på ett stort modernt vit vitt badrum med dusch, med möbel-liknande, vita skåp, en hörndusch, en toalettstol med separat cisternkåpa, grå kakel, porslinskakel, vita väggar, klinkergolv i porslin, ett integrerad handfat, bänkskiva i akrylsten, svart golv och dusch med skjutdörr

Rendez-vous au cœur du 11ème arrondissement de Paris pour découvrir un appartement de 40m² récemment livré. Les propriétaires résidants en Bourgogne avaient besoin d’un pied à terre pour leurs déplacements professionnels. On vous fait visiter ?
Dans ce petit appartement parisien, chaque cm2 comptait. Il était nécessaire de revoir les espaces en modifiant l’agencement initial et en ouvrant au maximum la pièce principale. Notre architecte d’intérieur a déposé une alcôve existante et créé une élégante cuisine ouverte signée Plum Living avec colonne toute hauteur et finitions arrondies pour fluidifier la circulation depuis l’entrée. La salle d’eau, quant à elle, a pris la place de l’ancienne cuisine pour permettre au couple d’avoir plus de place.
Autre point essentiel de la conception du projet : créer des espaces avec de la personnalité. Dans le séjour nos équipes ont créé deux bibliothèques en arches de part et d’autre de la cheminée avec étagères et placards intégrés. La chambre à coucher bénéficie désormais d’un dressing toute hauteur avec coin bureau, idéal pour travailler. Et dans la salle de bain, notre architecte a opté pour une faïence en grès cérame effet zellige verte qui donne du peps à l’espace et relève les façades couleur lin du meuble vasque.

We are delighted to reveal our recent ‘House of Colour’ Barnes project.
We had such fun designing a space that’s not just aesthetically playful and vibrant, but also functional and comfortable for a young family. We loved incorporating lively hues, bold patterns and luxurious textures. What a pleasure to have creative freedom designing interiors that reflect our client’s personality.
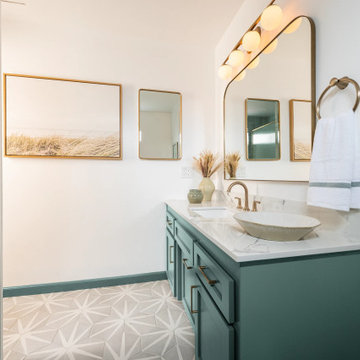
As seen on You tube series Destination Restoration by KILZ Primer.
Foto på ett litet vintage grå en-suite badrum, med skåp i shakerstil, turkosa skåp, en öppen dusch, en toalettstol med hel cisternkåpa, grön kakel, porslinskakel, vita väggar, klinkergolv i porslin, ett nedsänkt handfat, bänkskiva i kvarts och grått golv
Foto på ett litet vintage grå en-suite badrum, med skåp i shakerstil, turkosa skåp, en öppen dusch, en toalettstol med hel cisternkåpa, grön kakel, porslinskakel, vita väggar, klinkergolv i porslin, ett nedsänkt handfat, bänkskiva i kvarts och grått golv
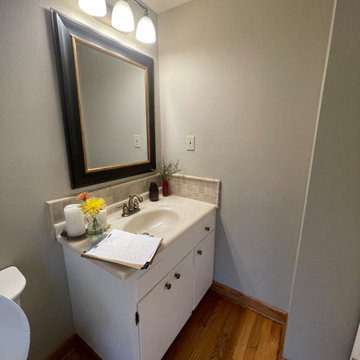
The small main floor powder bath needed a facelift.
Exempel på ett litet klassiskt brun brunt toalett, med skåp i mellenmörkt trä, en toalettstol med separat cisternkåpa, orange väggar, mellanmörkt trägolv, ett integrerad handfat, bänkskiva i koppar och brunt golv
Exempel på ett litet klassiskt brun brunt toalett, med skåp i mellenmörkt trä, en toalettstol med separat cisternkåpa, orange väggar, mellanmörkt trägolv, ett integrerad handfat, bänkskiva i koppar och brunt golv

Inspiration för ett mellanstort funkis brun brunt badrum med dusch, med släta luckor, skåp i mellenmörkt trä, beige kakel, porslinskakel, klinkergolv i porslin, ett nedsänkt handfat, träbänkskiva och beiget golv

La salle d’eau est séparée de la chambre par une porte coulissante vitrée afin de laisser passer la lumière naturelle. L’armoire à pharmacie a été réalisée sur mesure. Ses portes miroir apportent volume et profondeur à l’espace. Afin de se fondre dans le décor et d’optimiser l’agencement, elle a été incrustée dans le doublage du mur.
Enfin, la mosaïque irisée bleue Kitkat (Casalux) apporte tout le caractère de cette mini pièce maximisée.

Black and white hexagon marble mosaic floor tile, white subway tile, dark grout, black fixtures, Elwood bathtub.
Idéer för ett litet industriellt vit badrum, med skåp i shakerstil, skåp i mellenmörkt trä, ett badkar i en alkov, en dusch/badkar-kombination, en toalettstol med separat cisternkåpa, vit kakel, keramikplattor, vita väggar, mosaikgolv, ett integrerad handfat, bänkskiva i akrylsten, svart golv och dusch med duschdraperi
Idéer för ett litet industriellt vit badrum, med skåp i shakerstil, skåp i mellenmörkt trä, ett badkar i en alkov, en dusch/badkar-kombination, en toalettstol med separat cisternkåpa, vit kakel, keramikplattor, vita väggar, mosaikgolv, ett integrerad handfat, bänkskiva i akrylsten, svart golv och dusch med duschdraperi

Main Bathroom with a double sink
Foto på ett funkis brun badrum för barn, med släta luckor, svarta skåp, en vägghängd toalettstol, brun kakel, porslinskakel, bruna väggar, klinkergolv i porslin, granitbänkskiva, brunt golv och ett integrerad handfat
Foto på ett funkis brun badrum för barn, med släta luckor, svarta skåp, en vägghängd toalettstol, brun kakel, porslinskakel, bruna väggar, klinkergolv i porslin, granitbänkskiva, brunt golv och ett integrerad handfat

Custom vanity in a farmhouse primary bathroom. Features custom Plain & Fancy inset cabinetry. This bathroom features shiplap and a custom stone wall.
128 661 foton på badrum, med ett integrerad handfat och ett nedsänkt handfat
6
