207 foton på badrum, med ett integrerad handfat och grönt golv
Sortera efter:Populärt i dag
41 - 60 av 207 foton
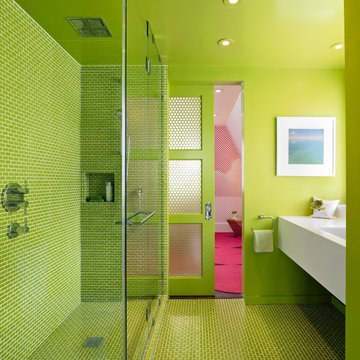
photo by Bruce Damonte
Idéer för funkis vitt badrum, med vita skåp, en hörndusch, grön kakel, gröna väggar, ett integrerad handfat, grönt golv och dusch med gångjärnsdörr
Idéer för funkis vitt badrum, med vita skåp, en hörndusch, grön kakel, gröna väggar, ett integrerad handfat, grönt golv och dusch med gångjärnsdörr

Idéer för att renovera ett mellanstort retro svart svart badrum, med luckor med infälld panel, svarta skåp, grön kakel, stenkakel, gröna väggar, klinkergolv i keramik, ett integrerad handfat, bänkskiva i glas och grönt golv
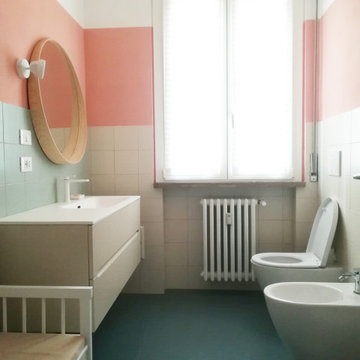
Idéer för mellanstora funkis beige badrum med dusch, med släta luckor, beige skåp, en vägghängd toalettstol, vit kakel, flerfärgade väggar, ett integrerad handfat och grönt golv
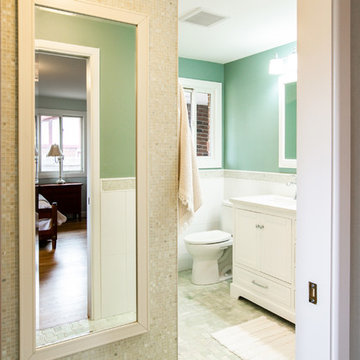
Words cannot describe the level of transformation this beautiful 60’s ranch has undergone. The home was blessed with a ton of natural light, however the sectioned rooms made for large awkward spaces without much functionality. By removing the dividing walls and reworking a few key functioning walls, this home is ready to entertain friends and family for all occasions. The large island has dual ovens for serious bake-off competitions accompanied with an inset induction cooktop equipped with a pop-up ventilation system. Plenty of storage surrounds the cooking stations providing large countertop space and seating nook for two. The beautiful natural quartzite is a show stopper throughout with it’s honed finish and serene blue/green hue providing a touch of color. Mother-of-Pearl backsplash tiles compliment the quartzite countertops and soft linen cabinets. The level of functionality has been elevated by moving the washer & dryer to a newly created closet situated behind the refrigerator and keeps hidden by a ceiling mounted barn-door. The new laundry room and storage closet opposite provide a functional solution for maintaining easy access to both areas without door swings restricting the path to the family room. Full height pantry cabinet make up the rest of the wall providing plenty of storage space and a natural division between casual dining to formal dining. Built-in cabinetry with glass doors provides the opportunity to showcase family dishes and heirlooms accented with in-cabinet lighting. With the wall partitions removed, the dining room easily flows into the rest of the home while maintaining its special moment. A large peninsula divides the kitchen space from the seating room providing plentiful storage including countertop cabinets for hidden storage, a charging nook, and a custom doggy station for the beloved dog with an elevated bowl deck and shallow drawer for leashes and treats! Beautiful large format tiles with a touch of modern flair bring all these spaces together providing a texture and color unlike any other with spots of iridescence, brushed concrete, and hues of blue and green. The original master bath and closet was divided into two parts separated by a hallway and door leading to the outside. This created an itty-bitty bathroom and plenty of untapped floor space with potential! By removing the interior walls and bringing the new bathroom space into the bedroom, we created a functional bathroom and walk-in closet space. By reconfiguration the bathroom layout to accommodate a walk-in shower and dual vanity, we took advantage of every square inch and made it functional and beautiful! A pocket door leads into the bathroom suite and a large full-length mirror on a mosaic accent wall greets you upon entering. To the left is a pocket door leading into the walk-in closet, and to the right is the new master bath. A natural marble floor mosaic in a basket weave pattern is warm to the touch thanks to the heating system underneath. Large format white wall tiles with glass mosaic accent in the shower and continues as a wainscot throughout the bathroom providing a modern touch and compliment the classic marble floor. A crisp white double vanity furniture piece completes the space. The journey of the Yosemite project is one we will never forget. Not only were we given the opportunity to transform this beautiful home into a more functional and beautiful space, we were blessed with such amazing clients who were endlessly appreciative of TVL – and for that we are grateful!
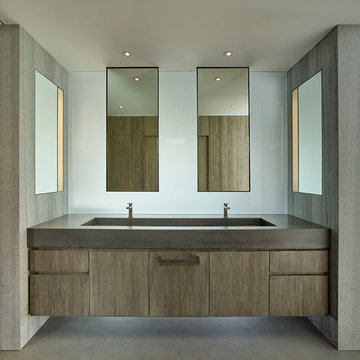
Benny Chan
Inspiration för mellanstora 60 tals grått en-suite badrum, med luckor med glaspanel, skåp i ljust trä, ett fristående badkar, en kantlös dusch, en toalettstol med hel cisternkåpa, brun kakel, bruna väggar, betonggolv, ett integrerad handfat, bänkskiva i betong, grönt golv och dusch med gångjärnsdörr
Inspiration för mellanstora 60 tals grått en-suite badrum, med luckor med glaspanel, skåp i ljust trä, ett fristående badkar, en kantlös dusch, en toalettstol med hel cisternkåpa, brun kakel, bruna väggar, betonggolv, ett integrerad handfat, bänkskiva i betong, grönt golv och dusch med gångjärnsdörr
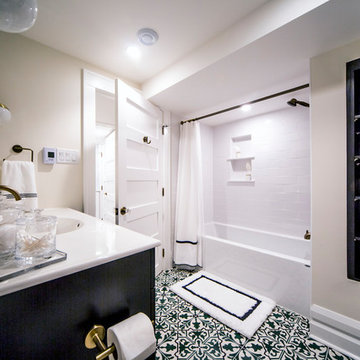
This bathroom was a must for the homeowners of this 100 year old home. Having only 1 bathroom in the entire home and a growing family, things were getting a little tight.
This bathroom was part of a basement renovation which ended up giving the homeowners 14” worth of extra headroom. The concrete slab is sitting on 2” of XPS. This keeps the heat from the heated floor in the bathroom instead of heating the ground and it’s covered with hand painted cement tiles. Sleek wall tiles keep everything clean looking and the niche gives you the storage you need in the shower.
Custom cabinetry was fabricated and the cabinet in the wall beside the tub has a removal back in order to access the sewage pump under the stairs if ever needed. The main trunk for the high efficiency furnace also had to run over the bathtub which lead to more creative thinking. A custom box was created inside the duct work in order to allow room for an LED potlight.
The seat to the toilet has a built in child seat for all the little ones who use this bathroom, the baseboard is a custom 3 piece baseboard to match the existing and the door knob was sourced to keep the classic transitional look as well. Needless to say, creativity and finesse was a must to bring this bathroom to reality.
Although this bathroom did not come easy, it was worth every minute and a complete success in the eyes of our team and the homeowners. An outstanding team effort.
Leon T. Switzer/Front Page Media Group
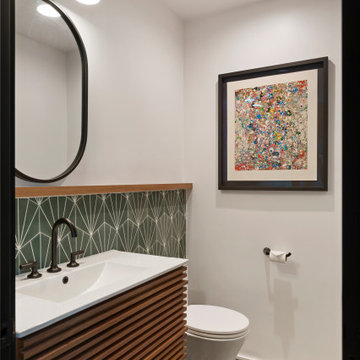
We adding a powder room without adding any square footage to the house. Give the room some drama since all your guest will be using this powder room. Adding texture cement tile and adding it onto the wall to give extra counter space for your guest.
JL Interiors is a LA-based creative/diverse firm that specializes in residential interiors. JL Interiors empowers homeowners to design their dream home that they can be proud of! The design isn’t just about making things beautiful; it’s also about making things work beautifully. Contact us for a free consultation Hello@JLinteriors.design _ 310.390.6849_ www.JLinteriors.design
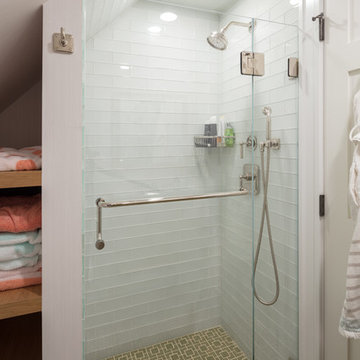
Kyle J. Caldwell Photography
Idéer för små vintage badrum med dusch, med släta luckor, skåp i ljust trä, en dusch i en alkov, en toalettstol med separat cisternkåpa, vit kakel, grå väggar, mosaikgolv, ett integrerad handfat, bänkskiva i akrylsten, grönt golv och dusch med gångjärnsdörr
Idéer för små vintage badrum med dusch, med släta luckor, skåp i ljust trä, en dusch i en alkov, en toalettstol med separat cisternkåpa, vit kakel, grå väggar, mosaikgolv, ett integrerad handfat, bänkskiva i akrylsten, grönt golv och dusch med gångjärnsdörr
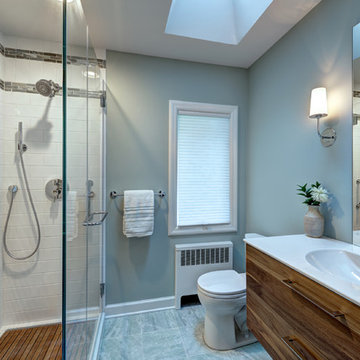
Wing Wong/ Memories TTL
Idéer för små vintage en-suite badrum, med släta luckor, skåp i mellenmörkt trä, vit kakel, keramikplattor, bänkskiva i glas, en toalettstol med separat cisternkåpa, gröna väggar, marmorgolv, ett integrerad handfat och grönt golv
Idéer för små vintage en-suite badrum, med släta luckor, skåp i mellenmörkt trä, vit kakel, keramikplattor, bänkskiva i glas, en toalettstol med separat cisternkåpa, gröna väggar, marmorgolv, ett integrerad handfat och grönt golv

Idéer för att renovera ett mellanstort eklektiskt vit vitt en-suite badrum, med öppna hyllor, vita skåp, ett fristående badkar, en öppen dusch, en toalettstol med hel cisternkåpa, grön kakel, tunnelbanekakel, gröna väggar, klinkergolv i porslin, ett integrerad handfat, bänkskiva i glas, grönt golv och med dusch som är öppen
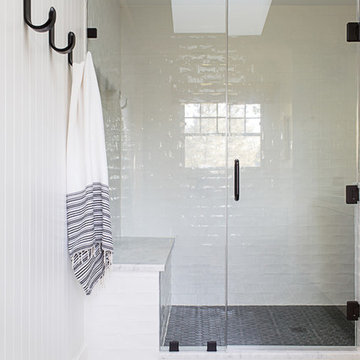
Photography by Raquel Langworthy
Idéer för ett mellanstort klassiskt en-suite badrum, med släta luckor, skåp i ljust trä, en öppen dusch, en toalettstol med separat cisternkåpa, vit kakel, keramikplattor, vita väggar, cementgolv, ett integrerad handfat, bänkskiva i betong, grönt golv och dusch med gångjärnsdörr
Idéer för ett mellanstort klassiskt en-suite badrum, med släta luckor, skåp i ljust trä, en öppen dusch, en toalettstol med separat cisternkåpa, vit kakel, keramikplattor, vita väggar, cementgolv, ett integrerad handfat, bänkskiva i betong, grönt golv och dusch med gångjärnsdörr
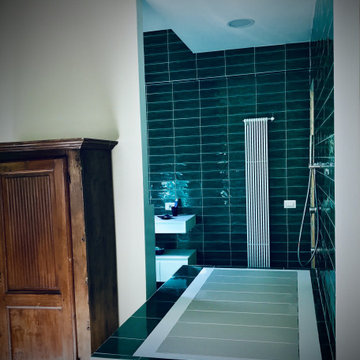
Idéer för mellanstora funkis vitt en-suite badrum, med vita skåp, ett undermonterat badkar, en kantlös dusch, en toalettstol med separat cisternkåpa, grön kakel, porslinskakel, klinkergolv i porslin, ett integrerad handfat, bänkskiva i akrylsten och grönt golv
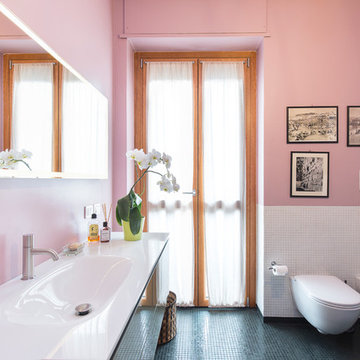
Bagno
Inspiration för mellanstora moderna vitt en-suite badrum, med ett platsbyggt badkar, en vägghängd toalettstol, svart kakel, mosaik, rosa väggar, ett integrerad handfat, bänkskiva i glas och grönt golv
Inspiration för mellanstora moderna vitt en-suite badrum, med ett platsbyggt badkar, en vägghängd toalettstol, svart kakel, mosaik, rosa väggar, ett integrerad handfat, bänkskiva i glas och grönt golv
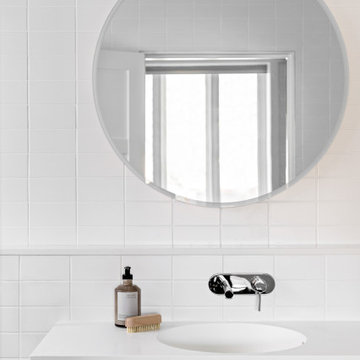
Reconfiguration of the original bathroom creates a private ensuite for the master bedroom.
Inspiration för ett mellanstort funkis vit vitt badrum, med släta luckor, skåp i ljust trä, en öppen dusch, en toalettstol med hel cisternkåpa, vit kakel, keramikplattor, vita väggar, betonggolv, ett integrerad handfat, bänkskiva i akrylsten, grönt golv och med dusch som är öppen
Inspiration för ett mellanstort funkis vit vitt badrum, med släta luckor, skåp i ljust trä, en öppen dusch, en toalettstol med hel cisternkåpa, vit kakel, keramikplattor, vita väggar, betonggolv, ett integrerad handfat, bänkskiva i akrylsten, grönt golv och med dusch som är öppen
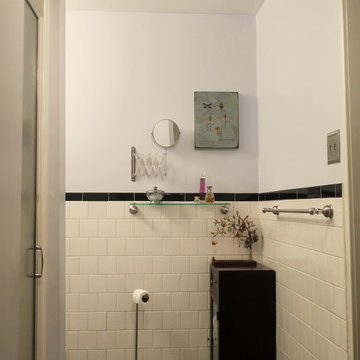
Inspiration för små klassiska vitt badrum med dusch, med släta luckor, skåp i mörkt trä, en dusch i en alkov, en toalettstol med separat cisternkåpa, vit kakel, keramikplattor, grå väggar, vinylgolv, ett integrerad handfat, grönt golv och dusch med gångjärnsdörr
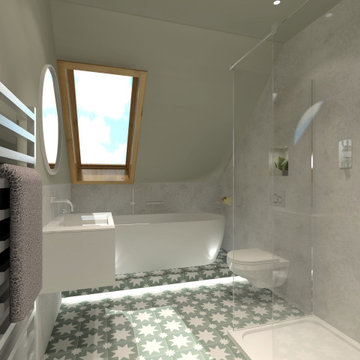
Contemporary bathroom in a Goegian townhouse in Edinburgh, modernising while maintaining traditional elements. Freestanding bathtub on a plinth with LED lighting details underneath, wall mounted vanity with integrated washbasin and wall mounted basin mixer, wall hung toilet, walk-in shower with concealed shower valves.
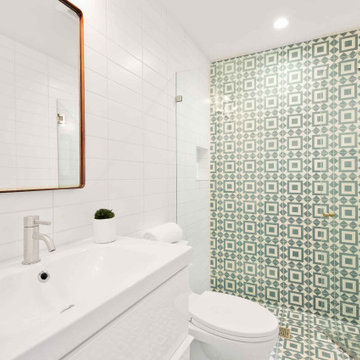
Exempel på ett mellanstort modernt vit vitt badrum med dusch, med släta luckor, vita skåp, en toalettstol med hel cisternkåpa, vit kakel, keramikplattor, vita väggar, ett integrerad handfat, dusch med gångjärnsdörr, en kantlös dusch, cementgolv och grönt golv
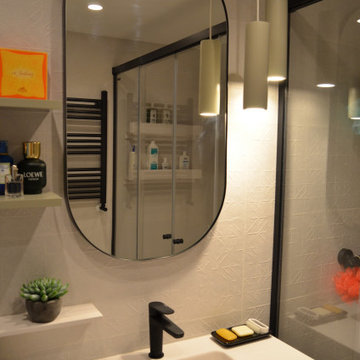
Encimera con lavabo integrado en masa sólida Durian
Exempel på ett litet modernt vit vitt badrum med dusch, med luckor med infälld panel, vita skåp, en kantlös dusch, en vägghängd toalettstol, grön kakel, cementkakel, gröna väggar, betonggolv, ett integrerad handfat, bänkskiva i kvarts, grönt golv och dusch med skjutdörr
Exempel på ett litet modernt vit vitt badrum med dusch, med luckor med infälld panel, vita skåp, en kantlös dusch, en vägghängd toalettstol, grön kakel, cementkakel, gröna väggar, betonggolv, ett integrerad handfat, bänkskiva i kvarts, grönt golv och dusch med skjutdörr
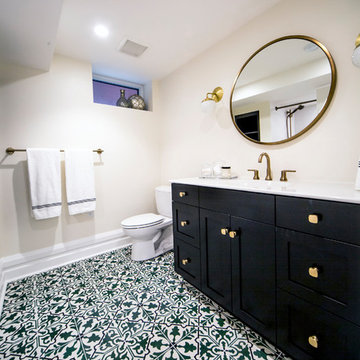
This bathroom was a must for the homeowners of this 100 year old home. Having only 1 bathroom in the entire home and a growing family, things were getting a little tight.
This bathroom was part of a basement renovation which ended up giving the homeowners 14” worth of extra headroom. The concrete slab is sitting on 2” of XPS. This keeps the heat from the heated floor in the bathroom instead of heating the ground and it’s covered with hand painted cement tiles. Sleek wall tiles keep everything clean looking and the niche gives you the storage you need in the shower.
Custom cabinetry was fabricated and the cabinet in the wall beside the tub has a removal back in order to access the sewage pump under the stairs if ever needed. The main trunk for the high efficiency furnace also had to run over the bathtub which lead to more creative thinking. A custom box was created inside the duct work in order to allow room for an LED potlight.
The seat to the toilet has a built in child seat for all the little ones who use this bathroom, the baseboard is a custom 3 piece baseboard to match the existing and the door knob was sourced to keep the classic transitional look as well. Needless to say, creativity and finesse was a must to bring this bathroom to reality.
Although this bathroom did not come easy, it was worth every minute and a complete success in the eyes of our team and the homeowners. An outstanding team effort.
Leon T. Switzer/Front Page Media Group
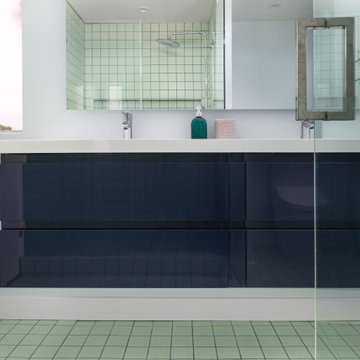
The master is completely covered with 3"x3" floors and shower walls. An ultra-glossy wall mounted vanity system and exposed Hansgrohe shower plumbing fixtures.
207 foton på badrum, med ett integrerad handfat och grönt golv
3