6 435 foton på badrum, med ett integrerad handfat och med dusch som är öppen
Sortera efter:
Budget
Sortera efter:Populärt i dag
201 - 220 av 6 435 foton
Artikel 1 av 3
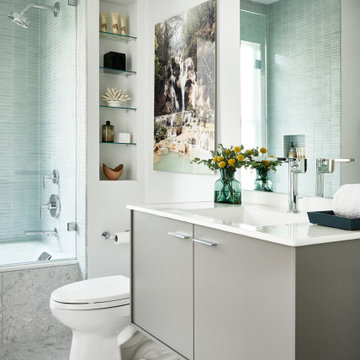
Exempel på ett litet modernt vit vitt badrum, med släta luckor, grå skåp, ett undermonterat badkar, en öppen dusch, en toalettstol med hel cisternkåpa, grå kakel, keramikplattor, vita väggar, terrazzogolv, ett integrerad handfat, bänkskiva i akrylsten, grått golv och med dusch som är öppen

Modern Bathroom Remodel -Tub To Walking Shower Conversion
Inspiration för ett litet funkis vit vitt badrum med dusch, med luckor med infälld panel, grå skåp, en öppen dusch, en toalettstol med hel cisternkåpa, vit kakel, keramikplattor, vita väggar, klinkergolv i keramik, ett integrerad handfat, marmorbänkskiva, grått golv och med dusch som är öppen
Inspiration för ett litet funkis vit vitt badrum med dusch, med luckor med infälld panel, grå skåp, en öppen dusch, en toalettstol med hel cisternkåpa, vit kakel, keramikplattor, vita väggar, klinkergolv i keramik, ett integrerad handfat, marmorbänkskiva, grått golv och med dusch som är öppen

The Atherton House is a family compound for a professional couple in the tech industry, and their two teenage children. After living in Singapore, then Hong Kong, and building homes there, they looked forward to continuing their search for a new place to start a life and set down roots.
The site is located on Atherton Avenue on a flat, 1 acre lot. The neighboring lots are of a similar size, and are filled with mature planting and gardens. The brief on this site was to create a house that would comfortably accommodate the busy lives of each of the family members, as well as provide opportunities for wonder and awe. Views on the site are internal. Our goal was to create an indoor- outdoor home that embraced the benign California climate.
The building was conceived as a classic “H” plan with two wings attached by a double height entertaining space. The “H” shape allows for alcoves of the yard to be embraced by the mass of the building, creating different types of exterior space. The two wings of the home provide some sense of enclosure and privacy along the side property lines. The south wing contains three bedroom suites at the second level, as well as laundry. At the first level there is a guest suite facing east, powder room and a Library facing west.
The north wing is entirely given over to the Primary suite at the top level, including the main bedroom, dressing and bathroom. The bedroom opens out to a roof terrace to the west, overlooking a pool and courtyard below. At the ground floor, the north wing contains the family room, kitchen and dining room. The family room and dining room each have pocketing sliding glass doors that dissolve the boundary between inside and outside.
Connecting the wings is a double high living space meant to be comfortable, delightful and awe-inspiring. A custom fabricated two story circular stair of steel and glass connects the upper level to the main level, and down to the basement “lounge” below. An acrylic and steel bridge begins near one end of the stair landing and flies 40 feet to the children’s bedroom wing. People going about their day moving through the stair and bridge become both observed and observer.
The front (EAST) wall is the all important receiving place for guests and family alike. There the interplay between yin and yang, weathering steel and the mature olive tree, empower the entrance. Most other materials are white and pure.
The mechanical systems are efficiently combined hydronic heating and cooling, with no forced air required.

Inspiration för ett stort funkis grå grått en-suite badrum, med grå skåp, ett fristående badkar, våtrum, en toalettstol med hel cisternkåpa, grå kakel, skifferkakel, grå väggar, klinkergolv i småsten, ett integrerad handfat, bänkskiva i betong, grått golv och med dusch som är öppen
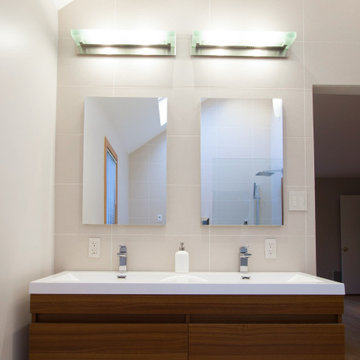
Providing the corner with ample lighting and the illusion of additional space, this floating vanity by waypoint is a definite conversation piece of the space. Additionally, the vanity is highlighted by the the vanity's vibrant Phoebe Wall Sconces
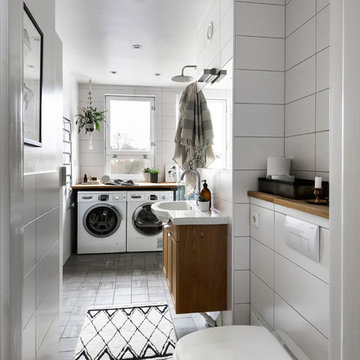
Exempel på ett modernt badrum med dusch, med luckor med infälld panel, skåp i mellenmörkt trä, våtrum, en vägghängd toalettstol, vit kakel, vita väggar, ett integrerad handfat, grått golv och med dusch som är öppen
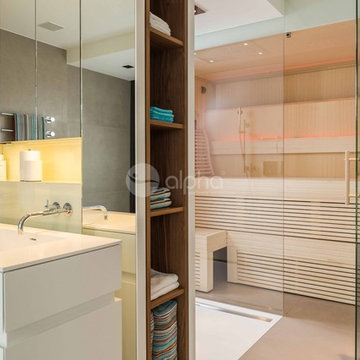
Ambient Elements creates conscious designs for innovative spaces by combining superior craftsmanship, advanced engineering and unique concepts while providing the ultimate wellness experience. We design and build saunas, infrared saunas, steam rooms, hammams, cryo chambers, salt rooms, snow rooms and many other hyperthermic conditioning modalities.
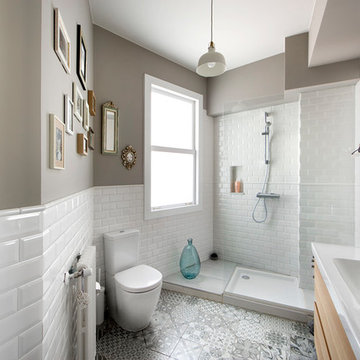
Foto på ett mellanstort funkis badrum med dusch, med släta luckor, skåp i ljust trä, en dusch i en alkov, en toalettstol med separat cisternkåpa, vit kakel, tunnelbanekakel, grå väggar, ett integrerad handfat, flerfärgat golv och med dusch som är öppen
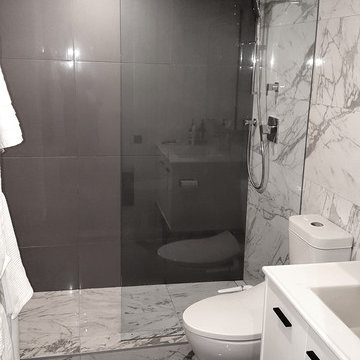
Foto på ett mellanstort funkis badrum med dusch, med möbel-liknande, vita skåp, en dusch i en alkov, en toalettstol med hel cisternkåpa, grå kakel, porslinskakel, flerfärgade väggar, klinkergolv i porslin, ett integrerad handfat, bänkskiva i akrylsten, grått golv och med dusch som är öppen
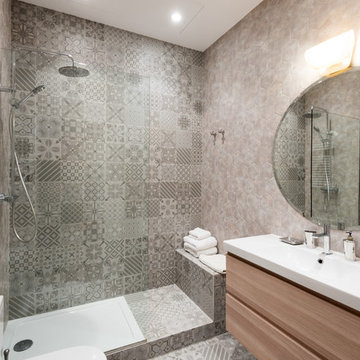
Valencia 247
Idéer för ett modernt badrum med dusch, med släta luckor, skåp i ljust trä, en öppen dusch, en toalettstol med separat cisternkåpa, grå väggar, ett integrerad handfat och med dusch som är öppen
Idéer för ett modernt badrum med dusch, med släta luckor, skåp i ljust trä, en öppen dusch, en toalettstol med separat cisternkåpa, grå väggar, ett integrerad handfat och med dusch som är öppen

Trent Teigen
Idéer för att renovera ett mycket stort funkis en-suite badrum, med släta luckor, skåp i mörkt trä, ett fristående badkar, en öppen dusch, en toalettstol med hel cisternkåpa, vit kakel, porslinskakel, beige väggar, klinkergolv i porslin, ett integrerad handfat, granitbänkskiva, beiget golv och med dusch som är öppen
Idéer för att renovera ett mycket stort funkis en-suite badrum, med släta luckor, skåp i mörkt trä, ett fristående badkar, en öppen dusch, en toalettstol med hel cisternkåpa, vit kakel, porslinskakel, beige väggar, klinkergolv i porslin, ett integrerad handfat, granitbänkskiva, beiget golv och med dusch som är öppen

Master bathroom.
Idéer för mycket stora funkis en-suite badrum, med släta luckor, grå skåp, ett fristående badkar, en öppen dusch, grå väggar, ett integrerad handfat, klinkergolv i porslin, bänkskiva i kvarts och med dusch som är öppen
Idéer för mycket stora funkis en-suite badrum, med släta luckor, grå skåp, ett fristående badkar, en öppen dusch, grå väggar, ett integrerad handfat, klinkergolv i porslin, bänkskiva i kvarts och med dusch som är öppen

Bild på ett mellanstort vintage vit vitt badrum, med vita skåp, ett fristående badkar, en öppen dusch, en toalettstol med hel cisternkåpa, svart och vit kakel, keramikplattor, vita väggar, klinkergolv i porslin, ett integrerad handfat, bänkskiva i akrylsten, svart golv, med dusch som är öppen och skåp i shakerstil
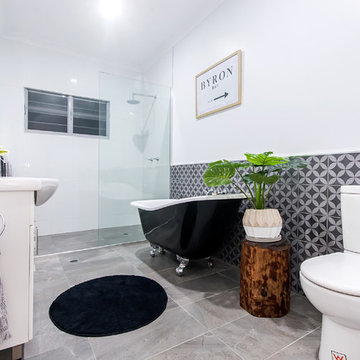
Liz Andrew Photography & Design
Inredning av ett klassiskt mellanstort vit vitt badrum, med släta luckor, vita skåp, ett badkar med tassar, en öppen dusch, en toalettstol med hel cisternkåpa, svart och vit kakel, keramikplattor, vita väggar, klinkergolv i keramik, ett integrerad handfat, laminatbänkskiva, grått golv och med dusch som är öppen
Inredning av ett klassiskt mellanstort vit vitt badrum, med släta luckor, vita skåp, ett badkar med tassar, en öppen dusch, en toalettstol med hel cisternkåpa, svart och vit kakel, keramikplattor, vita väggar, klinkergolv i keramik, ett integrerad handfat, laminatbänkskiva, grått golv och med dusch som är öppen

Custom vanity in a farmhouse primary bathroom. Features custom Plain & Fancy inset cabinetry. This bathroom features shiplap and a custom stone wall.

Boasting a modern yet warm interior design, this house features the highly desired open concept layout that seamlessly blends functionality and style, but yet has a private family room away from the main living space. The family has a unique fireplace accent wall that is a real show stopper. The spacious kitchen is a chef's delight, complete with an induction cook-top, built-in convection oven and microwave and an oversized island, and gorgeous quartz countertops. With three spacious bedrooms, including a luxurious master suite, this home offers plenty of space for family and guests. This home is truly a must-see!

On the other side of the stairway is a dreamy basement bathroom that mixes classic furnishings with bold patterns. Green ceramic tile in the shower is both soothing and functional, while Cle Tile in a bold, yet timeless pattern draws the eye. Complimented by a vintage-style vanity from Restoration Hardware and classic gold faucets and finishes, this is a bathroom any guest would love.
The bathroom layout remained largely the same, but the space was expanded to allow for a more spacious walk-in shower and vanity by relocating the wall to include a sink area previously part of the adjoining mudroom. With minimal impact to the existing plumbing, this bathroom was transformed aesthetically to create the luxurious experience our homeowners sought. Ample hooks for guests and little extras add subtle glam to an otherwise functional space.

Idéer för att renovera ett 60 tals grå grått badrum med dusch, med ett badkar i en alkov, en dusch/badkar-kombination, orange kakel, orange väggar, ett integrerad handfat, bänkskiva i betong och med dusch som är öppen
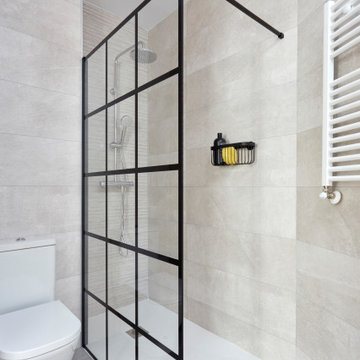
Foto på ett mellanstort funkis badrum med dusch, med luckor med infälld panel, vita skåp, en hörndusch, en toalettstol med hel cisternkåpa, grön kakel, keramikplattor, beige väggar, terrazzogolv, ett integrerad handfat, grått golv och med dusch som är öppen

We’ve carefully crafted every inch of this home to bring you something never before seen in this area! Modern front sidewalk and landscape design leads to the architectural stone and cedar front elevation, featuring a contemporary exterior light package, black commercial 9’ window package and 8 foot Art Deco, mahogany door. Additional features found throughout include a two-story foyer that showcases the horizontal metal railings of the oak staircase, powder room with a floating sink and wall-mounted gold faucet and great room with a 10’ ceiling, modern, linear fireplace and 18’ floating hearth, kitchen with extra-thick, double quartz island, full-overlay cabinets with 4 upper horizontal glass-front cabinets, premium Electrolux appliances with convection microwave and 6-burner gas range, a beverage center with floating upper shelves and wine fridge, first-floor owner’s suite with washer/dryer hookup, en-suite with glass, luxury shower, rain can and body sprays, LED back lit mirrors, transom windows, 16’ x 18’ loft, 2nd floor laundry, tankless water heater and uber-modern chandeliers and decorative lighting. Rear yard is fenced and has a storage shed.
6 435 foton på badrum, med ett integrerad handfat och med dusch som är öppen
11
