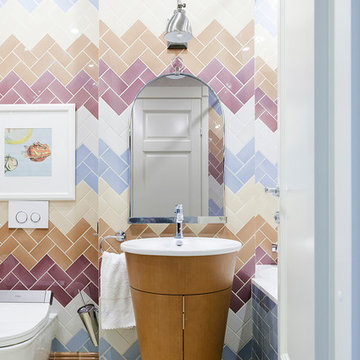4 406 foton på badrum, med ett integrerad handfat och vitt golv
Sortera efter:
Budget
Sortera efter:Populärt i dag
121 - 140 av 4 406 foton
Artikel 1 av 3
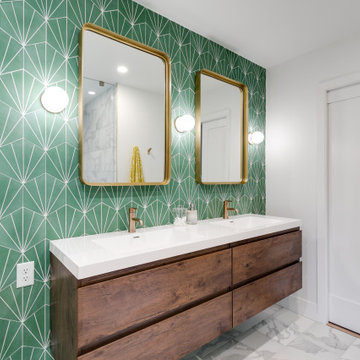
Idéer för mellanstora retro vitt en-suite badrum, med släta luckor, skåp i mellenmörkt trä, en kantlös dusch, en toalettstol med hel cisternkåpa, grön kakel, keramikplattor, vita väggar, marmorgolv, ett integrerad handfat, bänkskiva i akrylsten, vitt golv och med dusch som är öppen
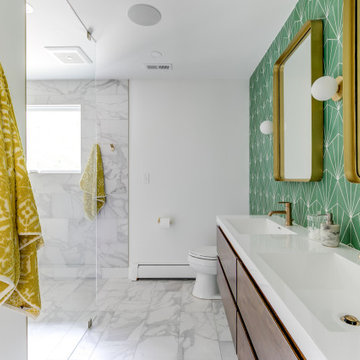
Foto på ett mellanstort 50 tals vit en-suite badrum, med släta luckor, skåp i mellenmörkt trä, en kantlös dusch, en toalettstol med hel cisternkåpa, grön kakel, keramikplattor, vita väggar, marmorgolv, ett integrerad handfat, bänkskiva i akrylsten, vitt golv och med dusch som är öppen

Distribuimos de manera mas funcional los elementos del baño original, aportando una bañera de grandes dimensiones y un mobiliario con mucha capacidad.
Escogemos unas baldosas fabricadas con material reciclado y KM0 que aportan el toque manual con su textura desigual en los baños.
Los grifos trabajan a baja presión, con ahorro de agua y materiales de larga durabilidad preparados para convivir con la cal del agua de Barcelona.
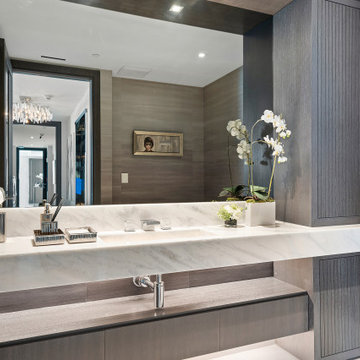
Inspiration för ett mellanstort funkis vit vitt toalett, med skåp i mörkt trä, en bidé, grå väggar, marmorgolv, ett integrerad handfat, marmorbänkskiva och vitt golv
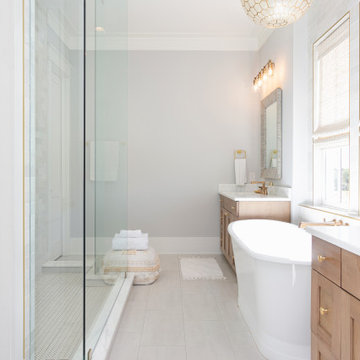
Bild på ett mellanstort maritimt vit vitt en-suite badrum, med möbel-liknande, vita skåp, en hörndusch, en toalettstol med separat cisternkåpa, glaskakel, vita väggar, mosaikgolv, ett integrerad handfat, vitt golv och dusch med gångjärnsdörr
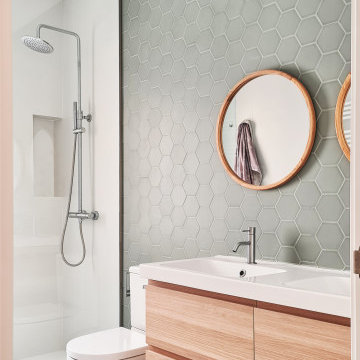
Bild på ett funkis vit vitt badrum, med släta luckor, skåp i ljust trä, en dusch i en alkov, grå kakel, ett integrerad handfat och vitt golv

Idéer för ett litet klassiskt vit en-suite badrum, med luckor med upphöjd panel, vita skåp, en dusch i en alkov, en toalettstol med separat cisternkåpa, vit kakel, blå väggar, klinkergolv i keramik, ett integrerad handfat, bänkskiva i onyx och vitt golv
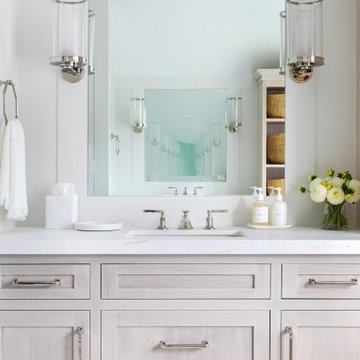
Architecture, Interior Design, Custom Furniture Design & Art Curation by Chango & Co.
Bild på ett mycket stort vintage vit vitt en-suite badrum, med luckor med infälld panel, skåp i ljust trä, ett badkar med tassar, en dusch i en alkov, en toalettstol med hel cisternkåpa, vit kakel, vita väggar, ett integrerad handfat, marmorbänkskiva, vitt golv och dusch med gångjärnsdörr
Bild på ett mycket stort vintage vit vitt en-suite badrum, med luckor med infälld panel, skåp i ljust trä, ett badkar med tassar, en dusch i en alkov, en toalettstol med hel cisternkåpa, vit kakel, vita väggar, ett integrerad handfat, marmorbänkskiva, vitt golv och dusch med gångjärnsdörr
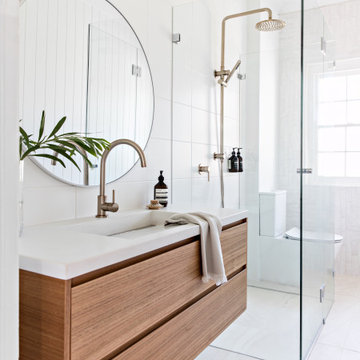
Bild på ett funkis vit vitt badrum med dusch, med släta luckor, skåp i mellenmörkt trä, en kantlös dusch, en toalettstol med separat cisternkåpa, vit kakel, ett integrerad handfat, vitt golv och dusch med gångjärnsdörr
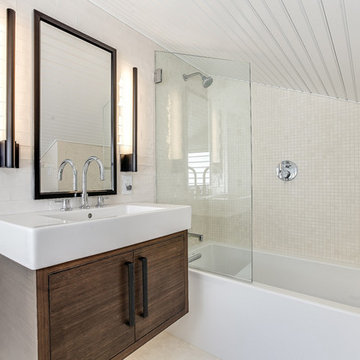
This entire home remodel in the modern vein included new... everything - kitchen, bathrooms, fireplace, flooring, woodwork, paint. Also, new home-wide electrical and plumbing to accommodate all the updated modern appliances, lighting, and plumbing fixtures.

The layout of the master bathroom was created to be perfectly symmetrical which allowed us to incorporate his and hers areas within the same space. The bathtub crates a focal point seen from the hallway through custom designed louvered double door and the shower seen through the glass towards the back of the bathroom enhances the size of the space. Wet areas of the floor are finished in honed marble tiles and the entire floor was treated with any slip solution to ensure safety of the homeowners. The white marble background give the bathroom a light and feminine backdrop for the contrasting dark millwork adding energy to the space and giving it a complimentary masculine presence.
Storage is maximized by incorporating the two tall wood towers on either side of each vanity – it provides ample space needed in the bathroom and it is only 12” deep which allows you to find things easier that in traditional 24” deep cabinetry. Manmade quartz countertops are a functional and smart choice for white counters, especially on the make-up vanity. Vanities are cantilevered over the floor finished in natural white marble with soft organic pattern allow for full appreciation of the beauty of nature.
This home has a lot of inside/outside references, and even in this bathroom, the large window located inside the steam shower uses electrochromic glass (“smart” glass) which changes from clear to opaque at the push of a button. It is a simple, convenient, and totally functional solution in a bathroom.
The center of this bathroom is a freestanding tub identifying his and hers side and it is set in front of full height clear glass shower enclosure allowing the beauty of stone to continue uninterrupted onto the shower walls.
Photography: Craig Denis
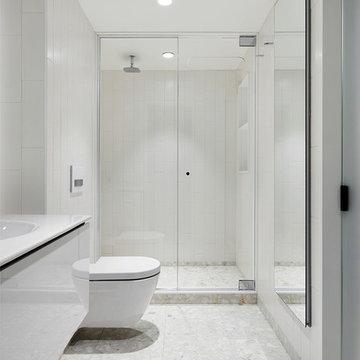
Bathroom view towards shower compartment. A full-height Robern medicine cabinet provides extra storage.
Photo by:
David Mitchell
Idéer för att renovera ett mellanstort funkis vit vitt badrum med dusch, med släta luckor, vita skåp, en dusch i en alkov, ett integrerad handfat, bänkskiva i akrylsten, vitt golv, dusch med gångjärnsdörr och vita väggar
Idéer för att renovera ett mellanstort funkis vit vitt badrum med dusch, med släta luckor, vita skåp, en dusch i en alkov, ett integrerad handfat, bänkskiva i akrylsten, vitt golv, dusch med gångjärnsdörr och vita väggar
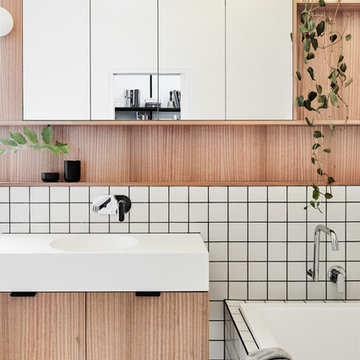
Tom Blachford
Idéer för att renovera ett mellanstort funkis badrum med dusch, med släta luckor, skåp i ljust trä, ett platsbyggt badkar, vit kakel, keramikplattor, klinkergolv i keramik, ett integrerad handfat, bänkskiva i kvarts och vitt golv
Idéer för att renovera ett mellanstort funkis badrum med dusch, med släta luckor, skåp i ljust trä, ett platsbyggt badkar, vit kakel, keramikplattor, klinkergolv i keramik, ett integrerad handfat, bänkskiva i kvarts och vitt golv
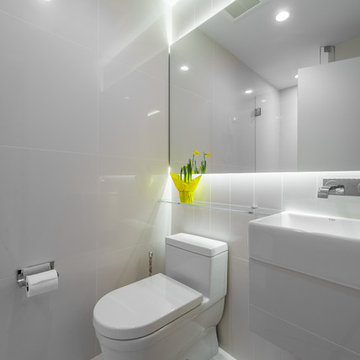
The guest bathroom was designed in a simple minimal fashion. The white tile and forms a bond with the lighting solutions to encourage a united aura.

Kids' bathroom
Inspiration för 50 tals vitt badrum för barn, med luckor med upphöjd panel, skåp i mellenmörkt trä, ett hörnbadkar, en dusch/badkar-kombination, en toalettstol med hel cisternkåpa, blå kakel, keramikplattor, vita väggar, terrazzogolv, ett integrerad handfat, bänkskiva i kvarts och vitt golv
Inspiration för 50 tals vitt badrum för barn, med luckor med upphöjd panel, skåp i mellenmörkt trä, ett hörnbadkar, en dusch/badkar-kombination, en toalettstol med hel cisternkåpa, blå kakel, keramikplattor, vita väggar, terrazzogolv, ett integrerad handfat, bänkskiva i kvarts och vitt golv

The Ranch Pass Project consisted of architectural design services for a new home of around 3,400 square feet. The design of the new house includes four bedrooms, one office, a living room, dining room, kitchen, scullery, laundry/mud room, upstairs children’s playroom and a three-car garage, including the design of built-in cabinets throughout. The design style is traditional with Northeast turn-of-the-century architectural elements and a white brick exterior. Design challenges encountered with this project included working with a flood plain encroachment in the property as well as situating the house appropriately in relation to the street and everyday use of the site. The design solution was to site the home to the east of the property, to allow easy vehicle access, views of the site and minimal tree disturbance while accommodating the flood plain accordingly.
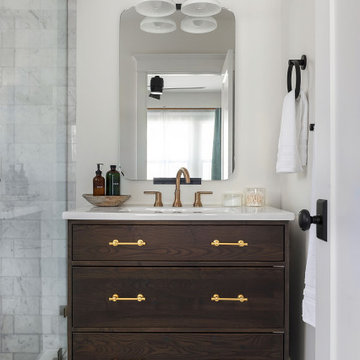
Inredning av ett klassiskt litet vit vitt en-suite badrum, med släta luckor, skåp i mörkt trä, bänkskiva i kvarts, en dusch i en alkov, vit kakel, vita väggar, ett integrerad handfat och vitt golv
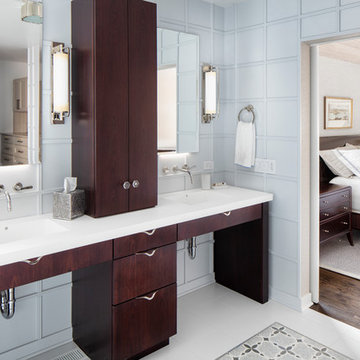
The master bath is an amazing space and is fully handicap accessible in a subtle way.
AJ Brown Photography
Foto på ett stort funkis vit en-suite badrum, med släta luckor, skåp i mörkt trä, ett fristående badkar, en kantlös dusch, grå kakel, porslinskakel, vita väggar, klinkergolv i porslin, ett integrerad handfat, bänkskiva i kvarts, vitt golv och dusch med gångjärnsdörr
Foto på ett stort funkis vit en-suite badrum, med släta luckor, skåp i mörkt trä, ett fristående badkar, en kantlös dusch, grå kakel, porslinskakel, vita väggar, klinkergolv i porslin, ett integrerad handfat, bänkskiva i kvarts, vitt golv och dusch med gångjärnsdörr

Rustic white painted wood shower with custom stone flooring, and dark bronze shower fixtures. This shower also includes a natural wood folding seat and Bronze sprayer for convenience. This wood has been waterproofed and applied to the rest of the bathroom walls.
4 406 foton på badrum, med ett integrerad handfat och vitt golv
7

