354 foton på badrum, med ett integrerad handfat
Sortera efter:
Budget
Sortera efter:Populärt i dag
1 - 20 av 354 foton
Artikel 1 av 3

The SW-110S is a relatively small bathtub with a modern curved oval design. All of our bathtubs are made of durable white stone resin composite and available in a matte or glossy finish. This tub combines elegance, durability, and convenience with its high quality construction and chic modern design. This cylinder shaped freestanding tub will surely be the center of attention and will add a modern feel to your new bathroom. Its height from drain to overflow will give you plenty of space and comfort to enjoy a relaxed soaking bathtub experience.
Item#: SW-110S
Product Size (inches): 63 L x 31.5 W x 21.3 H inches
Material: Solid Surface/Stone Resin
Color / Finish: Matte White (Glossy Optional)
Product Weight: 396.8 lbs
Water Capacity: 82 Gallons
Drain to Overflow: 13.8 Inches
FEATURES
This bathtub comes with: A complimentary pop-up drain (Does NOT include any additional piping). All of our bathtubs come equipped with an overflow. The overflow is built integral to the body of the bathtub and leads down to the drain assembly (provided for free). There is only one rough-in waste pipe necessary to drain both the overflow and drain assembly (no visible piping). Please ensure that all of the seals are tightened properly to prevent leaks before completing installation.
If you require an easier installation for our free standing bathtubs, look into purchasing the Bathtub Rough-In Drain Kit for Freestanding Bathtubs.
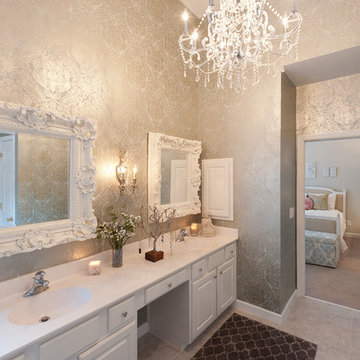
Chris Smith
http://chrisandcamiphotography.com
Foto på ett vintage badrum, med ett integrerad handfat, luckor med upphöjd panel, vita skåp, flerfärgade väggar och grå kakel
Foto på ett vintage badrum, med ett integrerad handfat, luckor med upphöjd panel, vita skåp, flerfärgade väggar och grå kakel
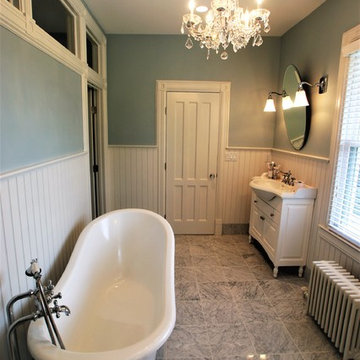
Victorian styled master bathroom with claw foot tub that is enhanced by a crystal chandelier. Wall sconces flank the oval mirror over the vanity.
The blue colored walls only enhance the tile floor and white plumbing fixtures. The walls are lined with white wainscoting and the floor with marble tile.
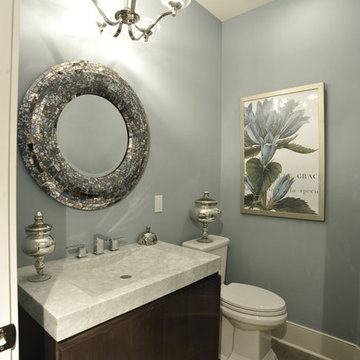
Inspiration för ett funkis badrum med dusch, med ett integrerad handfat, släta luckor, skåp i mörkt trä, en toalettstol med separat cisternkåpa och blå väggar

Inredning av ett modernt mellanstort vit vitt toalett, med vit kakel, släta luckor, en toalettstol med hel cisternkåpa, vita väggar, ett integrerad handfat och bänkskiva i kvarts

Every luxury home needs a master suite, and what a master suite without a luxurious master bath?! Fratantoni Luxury Estates design-builds the most elegant Master Bathrooms in Arizona!
For more inspiring photos and bathroom ideas follow us on Facebook, Pinterest, Twitter and Instagram!

This baby boomer couple recently settled in the Haymarket area.
Their bathroom was located behind the garage from which we took a few inches to contribute to the bathroom space, offering them a large walk in shower, with
Digital controls designed for multiple shower heads . With a new waterfall free standing tub/ faucet slipper tub taking the space of the old large decked tub. We used a Victoria & Albert modern free standing tub, which brought spa feel to the room. The old space from the closet was used to create enough space for the bench area. It has a modern look linear drain in wet room. Adding a decorative touch and more lighting, is a beautiful chandelier outside of the wet room.
Behind the new commode area is a niche.
New vanities, sleek, yet spacious, allowing for more storage.
The large mirror and hidden medicine cabinets with decorative lighting added more of the contemporariness to the space.
Around this bath, we used large space tile. With a Classic look of black and white tile that complement the mosaic tile used creatively, making this bathroom undeniably stunning.
The smart use of mosaic tile on the back wall of the shower and tub area has put this project on the cover sheet of most design magazine.
The privacy wall offers closure for the commode from the front entry. Classy yet simple is how they described their new master bath suite.
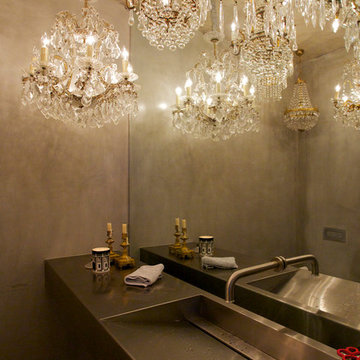
Inspiration för ett funkis toalett, med bänkskiva i rostfritt stål, ett integrerad handfat och grå väggar
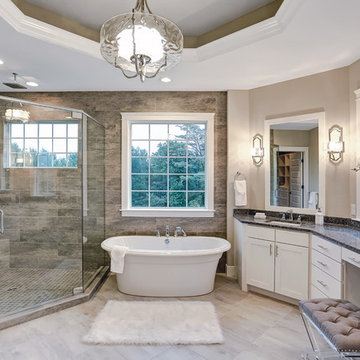
Designer details abound in this custom 2-story home with craftsman style exterior complete with fiber cement siding, attractive stone veneer, and a welcoming front porch. In addition to the 2-car side entry garage with finished mudroom, a breezeway connects the home to a 3rd car detached garage. Heightened 10’ceilings grace the 1st floor and impressive features throughout include stylish trim and ceiling details. The elegant Dining Room to the front of the home features a tray ceiling and craftsman style wainscoting with chair rail. Adjacent to the Dining Room is a formal Living Room with cozy gas fireplace. The open Kitchen is well-appointed with HanStone countertops, tile backsplash, stainless steel appliances, and a pantry. The sunny Breakfast Area provides access to a stamped concrete patio and opens to the Family Room with wood ceiling beams and a gas fireplace accented by a custom surround. A first-floor Study features trim ceiling detail and craftsman style wainscoting. The Owner’s Suite includes craftsman style wainscoting accent wall and a tray ceiling with stylish wood detail. The Owner’s Bathroom includes a custom tile shower, free standing tub, and oversized closet.

Elegant en-suite was created in a old veranda space of this beautiful Australian Federation home.
Amazing claw foot bath just invites one for a soak!
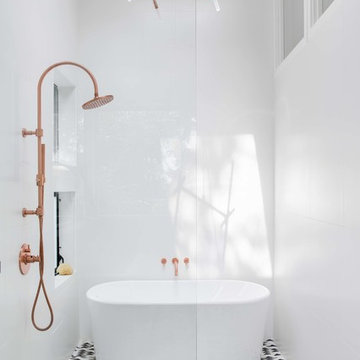
Chad Mellon
Inspiration för mellanstora moderna grått en-suite badrum, med släta luckor, skåp i ljust trä, ett fristående badkar, en öppen dusch, en toalettstol med separat cisternkåpa, vit kakel, porslinskakel, vita väggar, marmorgolv, ett integrerad handfat, marmorbänkskiva, flerfärgat golv och med dusch som är öppen
Inspiration för mellanstora moderna grått en-suite badrum, med släta luckor, skåp i ljust trä, ett fristående badkar, en öppen dusch, en toalettstol med separat cisternkåpa, vit kakel, porslinskakel, vita väggar, marmorgolv, ett integrerad handfat, marmorbänkskiva, flerfärgat golv och med dusch som är öppen
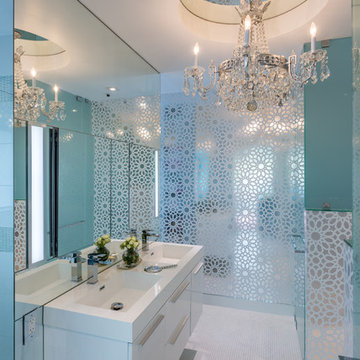
Alain Alminana | www.aarphoto.com
Idéer för stora eklektiska badrum för barn, med släta luckor, vita skåp, bänkskiva i kvarts, blå väggar, mosaikgolv, ett integrerad handfat och vitt golv
Idéer för stora eklektiska badrum för barn, med släta luckor, vita skåp, bänkskiva i kvarts, blå väggar, mosaikgolv, ett integrerad handfat och vitt golv
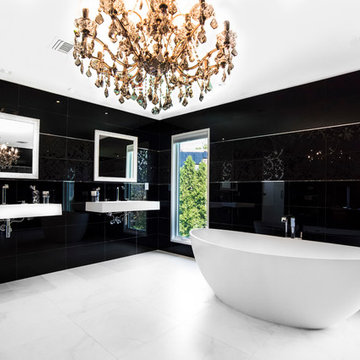
Inspiration för ett stort funkis en-suite badrum, med ett integrerad handfat, öppna hyllor, vita skåp, bänkskiva i kvarts, ett fristående badkar, en hörndusch, en toalettstol med hel cisternkåpa, svart kakel, glasskiva, svarta väggar och betonggolv
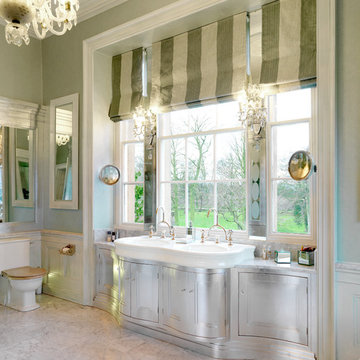
In this complete renovation, silver gilded bespoke units were used to complement an antique French bathroom suit, creating an atmosphere of grandeur and luxury, suitable for the commanding views.
Darren Chung Photography.
Interior design by Jamie Hempsall Ltd.
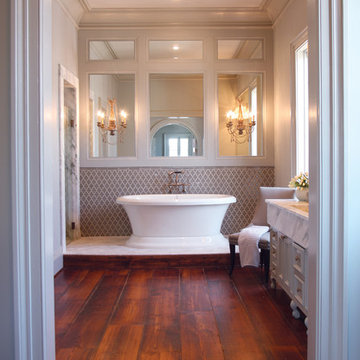
3cm Calcutta marble sink and countertops
Designer: EMB Interiors
Inspiration för ett mellanstort vintage vit vitt en-suite badrum, med luckor med infälld panel, ett fristående badkar, beige väggar, mörkt trägolv, ett integrerad handfat, marmorbänkskiva, vita skåp, keramikplattor och brunt golv
Inspiration för ett mellanstort vintage vit vitt en-suite badrum, med luckor med infälld panel, ett fristående badkar, beige väggar, mörkt trägolv, ett integrerad handfat, marmorbänkskiva, vita skåp, keramikplattor och brunt golv
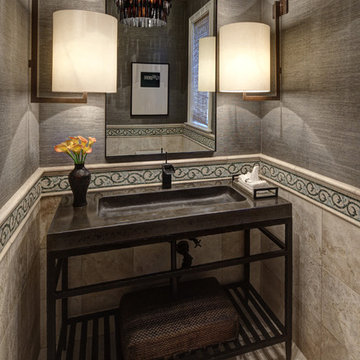
Eric Hausman
Foto på ett vintage toalett, med ett integrerad handfat, öppna hyllor, bänkskiva i betong och beige kakel
Foto på ett vintage toalett, med ett integrerad handfat, öppna hyllor, bänkskiva i betong och beige kakel
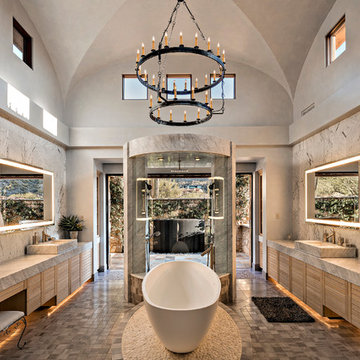
Dramatic framework forms a matrix focal point over this North Scottsdale home's back patio and negative edge pool, underlining the architect's trademark use of symmetry to draw the eye through the house and out to the stunning views of the Valley beyond. This almost 9000 SF hillside hideaway is an effortless blend of Old World charm with contemporary style and amenities.
Organic colors and rustic finishes connect the space with its desert surroundings. Large glass walls topped with clerestory windows that retract into the walls open the main living space to the outdoors.
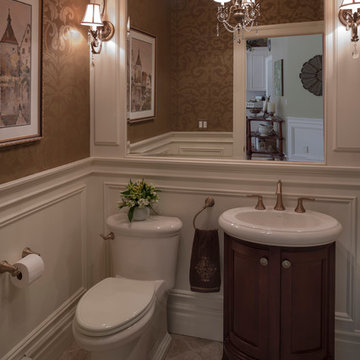
Foto på ett litet vintage toalett, med luckor med infälld panel, skåp i mörkt trä, en toalettstol med hel cisternkåpa, beige kakel, bruna väggar, klinkergolv i porslin och ett integrerad handfat
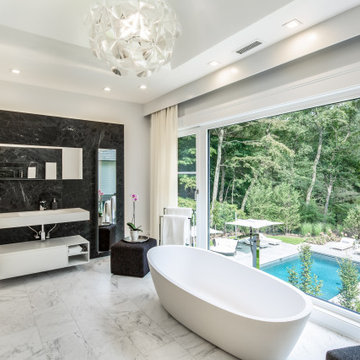
Idéer för ett modernt vit badrum, med släta luckor, vita skåp, ett fristående badkar, svart kakel, vita väggar, ett integrerad handfat och flerfärgat golv
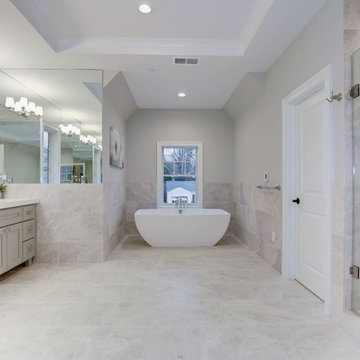
Beautiful new construction home by BrandBern Construction company on an infill lot in Bethesda, MD
Kevin Scrimgeour
Idéer för att renovera ett stort amerikanskt vit vitt en-suite badrum, med luckor med infälld panel, grå skåp, ett fristående badkar, en dusch i en alkov, flerfärgad kakel, marmorkakel, grå väggar, marmorgolv, ett integrerad handfat, bänkskiva i kvarts, flerfärgat golv och dusch med gångjärnsdörr
Idéer för att renovera ett stort amerikanskt vit vitt en-suite badrum, med luckor med infälld panel, grå skåp, ett fristående badkar, en dusch i en alkov, flerfärgad kakel, marmorkakel, grå väggar, marmorgolv, ett integrerad handfat, bänkskiva i kvarts, flerfärgat golv och dusch med gångjärnsdörr
354 foton på badrum, med ett integrerad handfat
1
