14 744 foton på badrum, med ett integrerad handfat
Sortera efter:Populärt i dag
161 - 180 av 14 744 foton
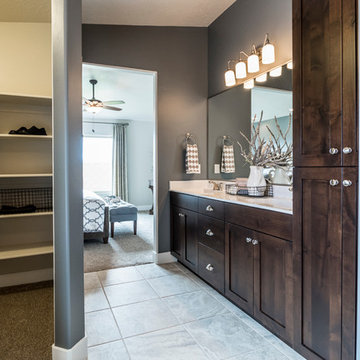
This is our current model for our community, Sugar Plum, located in Washington, UT. Master “Sweet”! Separated from the other three bedrooms this master retreat is amazing. The bathroom standard features include double sinks, large shower, soaker tub and two his and hers walk in closets. The rest of this impressive house claims large entry way with adjacent fourth bedroom or den. The cook will appreciate the working space and large pantry in the open living space. You can relax in this charming home.
Jeremiah Barber

The continuous curvilinear manufacture without any joinings is a precious feature which gives lightness to the furniture with delicate natural lines.
Inspiration för små moderna badrum med dusch, med ett integrerad handfat, möbel-liknande, skåp i ljust trä, blå kakel, keramikplattor, blå väggar, klinkergolv i keramik, ett fristående badkar, en hörndusch och en toalettstol med separat cisternkåpa
Inspiration för små moderna badrum med dusch, med ett integrerad handfat, möbel-liknande, skåp i ljust trä, blå kakel, keramikplattor, blå väggar, klinkergolv i keramik, ett fristående badkar, en hörndusch och en toalettstol med separat cisternkåpa
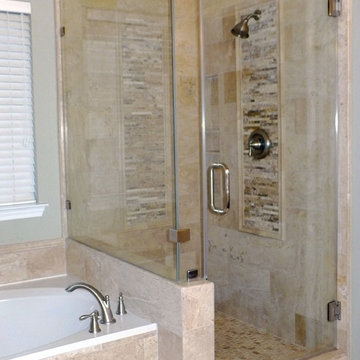
Diana Clary
Idéer för ett mellanstort klassiskt en-suite badrum, med ett integrerad handfat, luckor med infälld panel, skåp i mörkt trä, bänkskiva i akrylsten, ett platsbyggt badkar, en dusch i en alkov, en toalettstol med hel cisternkåpa, beige kakel, keramikplattor, beige väggar och klinkergolv i keramik
Idéer för ett mellanstort klassiskt en-suite badrum, med ett integrerad handfat, luckor med infälld panel, skåp i mörkt trä, bänkskiva i akrylsten, ett platsbyggt badkar, en dusch i en alkov, en toalettstol med hel cisternkåpa, beige kakel, keramikplattor, beige väggar och klinkergolv i keramik
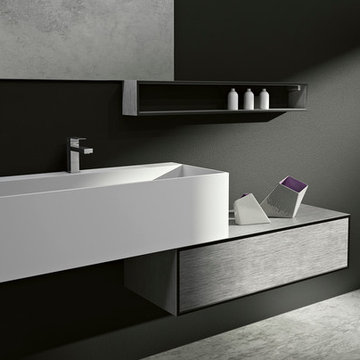
Volumes give movement to an essential design that becomes convenience. The quality of the finest materials as Tecnolite and Tecnolux provides functionality to the beauty of the finishings. The integrated wash-basin cm.26 high form a whole with the elements in observance of the balance and the pureness of the forms, feature of all the collection.
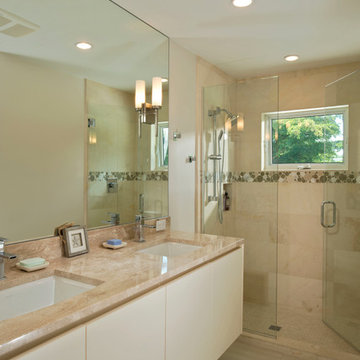
This girl's bath went from old & flowery to sleek & contemporary. By adding a double vanity, walk in shower, a shower tower, and marble tile, the room was updated to a contemporary space these teens could enjoy.
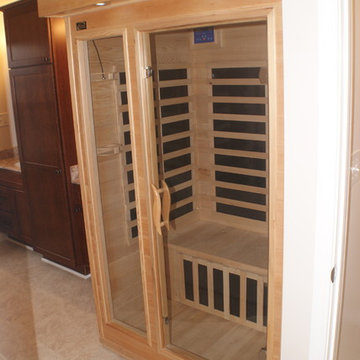
Idéer för stora vintage bastur, med ett integrerad handfat, skåp i mörkt trä, marmorbänkskiva, ett fristående badkar, en toalettstol med separat cisternkåpa, beige kakel och beige väggar

This universally designed cabinetry allows a wheelchair bound husband and his wife equal access to their master bath vanity.
Idéer för mellanstora vintage en-suite badrum, med ett integrerad handfat, luckor med upphöjd panel, skåp i ljust trä, granitbänkskiva, en kantlös dusch, beige kakel, porslinskakel, gula väggar och klinkergolv i porslin
Idéer för mellanstora vintage en-suite badrum, med ett integrerad handfat, luckor med upphöjd panel, skåp i ljust trä, granitbänkskiva, en kantlös dusch, beige kakel, porslinskakel, gula väggar och klinkergolv i porslin
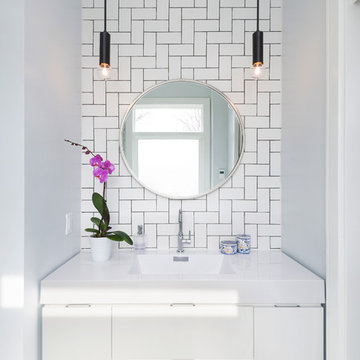
Ryan Fung
Exempel på ett litet modernt en-suite badrum, med släta luckor, vita skåp, vit kakel, tunnelbanekakel, vita väggar, marmorgolv, ett integrerad handfat och bänkskiva i akrylsten
Exempel på ett litet modernt en-suite badrum, med släta luckor, vita skåp, vit kakel, tunnelbanekakel, vita väggar, marmorgolv, ett integrerad handfat och bänkskiva i akrylsten
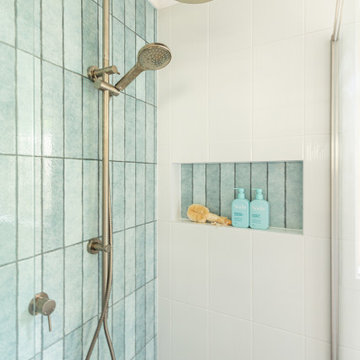
Ensuite
Idéer för små maritima vitt badrum med dusch, med släta luckor, skåp i ljust trä, en hörndusch, en toalettstol med separat cisternkåpa, blå kakel, vita väggar, ett integrerad handfat, grått golv och dusch med gångjärnsdörr
Idéer för små maritima vitt badrum med dusch, med släta luckor, skåp i ljust trä, en hörndusch, en toalettstol med separat cisternkåpa, blå kakel, vita väggar, ett integrerad handfat, grått golv och dusch med gångjärnsdörr
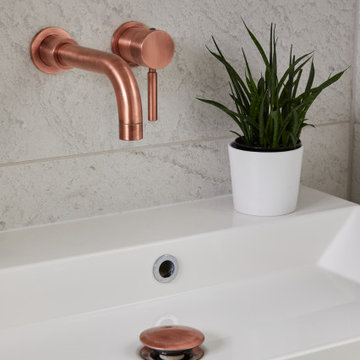
Idéer för ett litet modernt badrum för barn, med luckor med lamellpanel, grå skåp, ett badkar i en alkov, en dusch/badkar-kombination, en vägghängd toalettstol, grå kakel, porslinskakel, grå väggar, klinkergolv i porslin, ett integrerad handfat, grått golv och dusch med gångjärnsdörr

These back to back bathrooms share a wall (that we added!) to turn one large bathroom into two. A mini ensuite for the owners bedroom, and a family bathroom for the rest of the house to share. Both of these spaces maximize function and family friendly style to suite the original details of this heritage home. We worked with the client to create a complete design package in preparation for their renovation.

This powder bath makes a statement with textures. A vanity with raffia doors against a background of alternating gloss and matte geometric tile and striped with brushed gold metal strips. The wallpaper, made in India, reflects themes reminiscent of the client's home in India.

A midcentury motel print was the inspiration for the gorgeous pink wall.
Exempel på ett litet 60 tals vit vitt badrum för barn, med släta luckor, skåp i ljust trä, ett badkar i en alkov, en dusch/badkar-kombination, en toalettstol med hel cisternkåpa, svart och vit kakel, cementkakel, rosa väggar, klinkergolv i keramik, ett integrerad handfat, bänkskiva i kvarts, svart golv och dusch med gångjärnsdörr
Exempel på ett litet 60 tals vit vitt badrum för barn, med släta luckor, skåp i ljust trä, ett badkar i en alkov, en dusch/badkar-kombination, en toalettstol med hel cisternkåpa, svart och vit kakel, cementkakel, rosa väggar, klinkergolv i keramik, ett integrerad handfat, bänkskiva i kvarts, svart golv och dusch med gångjärnsdörr

Idéer för stora funkis vitt en-suite badrum, med grå skåp, ett fristående badkar, ett integrerad handfat, släta luckor, blå väggar och grått golv

Stage two of this project was to renovate the upstairs bathrooms which consisted of main bathroom, powder room, ensuite and walk in robe. A feature wall of hand made subways laid vertically and navy and grey floors harmonise with the downstairs theme. We have achieved a calming space whilst maintaining functionality and much needed storage space.

When we first saw these two bathrooms, they were in need of a major update. They were stuck in the ’80’s with pot light bulkheads over the vanities, sliding glass door shower/tub and very little storage. We created a calm and subtle beachy vibe in the main bathroom with new floor tile, an updated double vanity and a huge round mirror to reflect light. We also added a touch of deep teal to the ceiling as an unexpected design element. In the ensuite, we stayed classic with a black and white palette. The old combination tub/shower was converted to a full glass walk-in shower, and a beautiful herringbone pattern for the black floor tile was carried right through into the shower. We also carved out a bit of much needed storage with a wall niche next to the vanity.

Reconfiguration of the original bathroom creates a private ensuite for the master bedroom.
Foto på ett mellanstort funkis vit badrum, med släta luckor, skåp i ljust trä, en öppen dusch, en toalettstol med hel cisternkåpa, vit kakel, keramikplattor, vita väggar, betonggolv, ett integrerad handfat, bänkskiva i akrylsten, grönt golv och med dusch som är öppen
Foto på ett mellanstort funkis vit badrum, med släta luckor, skåp i ljust trä, en öppen dusch, en toalettstol med hel cisternkåpa, vit kakel, keramikplattor, vita väggar, betonggolv, ett integrerad handfat, bänkskiva i akrylsten, grönt golv och med dusch som är öppen

Foto på ett litet maritimt vit badrum, med skåp i shakerstil, vita skåp, ett platsbyggt badkar, en dusch/badkar-kombination, en toalettstol med separat cisternkåpa, vit kakel, keramikplattor, blå väggar, ett integrerad handfat, bänkskiva i kvarts, brunt golv och dusch med duschdraperi

Idéer för ett litet klassiskt vit en-suite badrum, med släta luckor, blå skåp, ett badkar i en alkov, en dusch/badkar-kombination, en toalettstol med separat cisternkåpa, vit kakel, keramikplattor, grå väggar, klinkergolv i porslin, ett integrerad handfat, bänkskiva i kvarts, vitt golv och dusch med duschdraperi
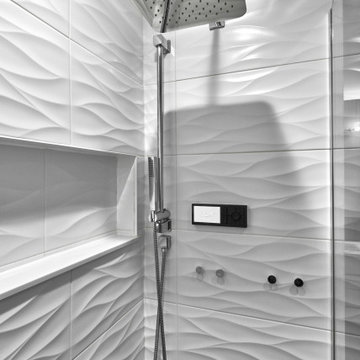
Our design intent for both bathrooms was to create a contemporary, clean look that matched the high-rise unit.
In the Master Bathroom, one of the focal points is the floating vanity with a super bright white acrylic finish. Continuing with the contemporary theme, the couple decided to go with a high-tech Moen digital shower control system that can be controlled through a phone app.
Bathroom remodeling in Chicago and nearby areas: https://123remodeling.com/bathroom-remodeling-chicago/
123 Remodeling is a full-service licensed general contractor specializing in kitchen, bathroom, full condo and basement remodel in Chicago and its suburbs. Get a free consultation and estimate at https://123remodeling.com/
14 744 foton på badrum, med ett integrerad handfat
9