3 260 foton på badrum, med ett integrerad handfat
Sortera efter:
Budget
Sortera efter:Populärt i dag
61 - 80 av 3 260 foton
Artikel 1 av 3
Photography by Michael J. Lee
Foto på ett mellanstort vintage toalett, med en toalettstol med hel cisternkåpa, svart kakel, keramikplattor, grå väggar, klinkergolv i keramik, ett integrerad handfat och marmorbänkskiva
Foto på ett mellanstort vintage toalett, med en toalettstol med hel cisternkåpa, svart kakel, keramikplattor, grå väggar, klinkergolv i keramik, ett integrerad handfat och marmorbänkskiva

A masterpiece of light and design, this gorgeous Beverly Hills contemporary is filled with incredible moments, offering the perfect balance of intimate corners and open spaces.
A large driveway with space for ten cars is complete with a contemporary fountain wall that beckons guests inside. An amazing pivot door opens to an airy foyer and light-filled corridor with sliding walls of glass and high ceilings enhancing the space and scale of every room. An elegant study features a tranquil outdoor garden and faces an open living area with fireplace. A formal dining room spills into the incredible gourmet Italian kitchen with butler’s pantry—complete with Miele appliances, eat-in island and Carrara marble countertops—and an additional open living area is roomy and bright. Two well-appointed powder rooms on either end of the main floor offer luxury and convenience.
Surrounded by large windows and skylights, the stairway to the second floor overlooks incredible views of the home and its natural surroundings. A gallery space awaits an owner’s art collection at the top of the landing and an elevator, accessible from every floor in the home, opens just outside the master suite. Three en-suite guest rooms are spacious and bright, all featuring walk-in closets, gorgeous bathrooms and balconies that open to exquisite canyon views. A striking master suite features a sitting area, fireplace, stunning walk-in closet with cedar wood shelving, and marble bathroom with stand-alone tub. A spacious balcony extends the entire length of the room and floor-to-ceiling windows create a feeling of openness and connection to nature.
A large grassy area accessible from the second level is ideal for relaxing and entertaining with family and friends, and features a fire pit with ample lounge seating and tall hedges for privacy and seclusion. Downstairs, an infinity pool with deck and canyon views feels like a natural extension of the home, seamlessly integrated with the indoor living areas through sliding pocket doors.
Amenities and features including a glassed-in wine room and tasting area, additional en-suite bedroom ideal for staff quarters, designer fixtures and appliances and ample parking complete this superb hillside retreat.
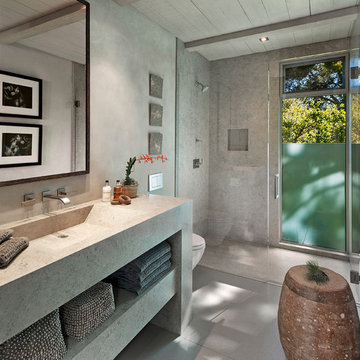
Bathroom.
Inspiration för mycket stora moderna en-suite badrum, med öppna hyllor, grå skåp, grå väggar, ett fristående badkar, en öppen dusch, klinkergolv i porslin, ett integrerad handfat, bänkskiva i kvarts och dusch med gångjärnsdörr
Inspiration för mycket stora moderna en-suite badrum, med öppna hyllor, grå skåp, grå väggar, ett fristående badkar, en öppen dusch, klinkergolv i porslin, ett integrerad handfat, bänkskiva i kvarts och dusch med gångjärnsdörr
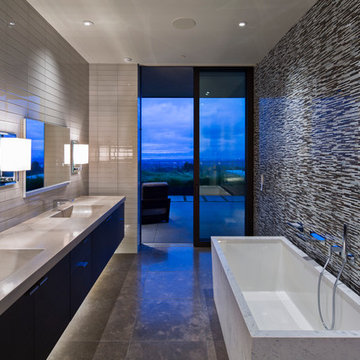
Jacques Saint Dizier Design
Frank Paul Perez, Red Lily Studios
Idéer för ett mycket stort modernt badrum, med släta luckor, skåp i mörkt trä, ett fristående badkar, en dusch i en alkov, en vägghängd toalettstol, svart och vit kakel, glaskakel, travertin golv, ett integrerad handfat och bänkskiva i betong
Idéer för ett mycket stort modernt badrum, med släta luckor, skåp i mörkt trä, ett fristående badkar, en dusch i en alkov, en vägghängd toalettstol, svart och vit kakel, glaskakel, travertin golv, ett integrerad handfat och bänkskiva i betong

Modern master bathroom for equestrian family in Wellington, FL. Freestanding bathtub and plumbing hardware by Waterworks. Limestone flooring and wall tile. Sconces by ILEX. Design By Krista Watterworth Design Studio of Palm Beach Gardens, Florida
Cabinet color: Benjamin Moore Revere Pewter
Photography by Jessica Glynn
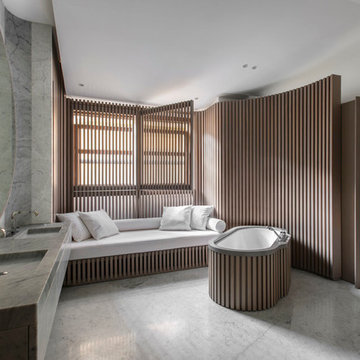
Bernard Touillon photographe
François Champsaur décorateur
Nordisk inredning av ett mycket stort en-suite badrum, med ett integrerad handfat, marmorbänkskiva, ett fristående badkar, grå väggar och marmorgolv
Nordisk inredning av ett mycket stort en-suite badrum, med ett integrerad handfat, marmorbänkskiva, ett fristående badkar, grå väggar och marmorgolv

Master Bath featuring Japanese Soaking Tub (ofuro) and plumbing fixtures by Sonoma Forge. Interiors and construction by Trilogy Partners. Published in Architectural Digest May 2010 Photo Roger Wade Photography

Foto på ett mellanstort maritimt vit en-suite badrum, med möbel-liknande, vita skåp, en hörndusch, en toalettstol med separat cisternkåpa, glaskakel, vita väggar, mosaikgolv, ett integrerad handfat, vitt golv och dusch med gångjärnsdörr
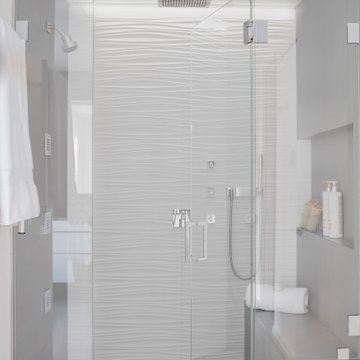
The shower in the principal Bathroom is a clean, modern space with a focus on 'the experience'. Large scale porcelain floor tiles are carried seamlessly into the shower and pitch to a linear drain. The same tile wraps both side walls and the shower bench. The back wall is washed with a recessed LED strip light highlighting the rippled texture of the tile. Multiple body jets, and shower heads offer a luxurious bathing experience.

Bagno 1 - bagno interamente rivestito in microcemento colore grigio e pavimento in pietra vicentina. Doccia con bagno turco, controsoffitto con faretti e striscia led sopra il lavandino.
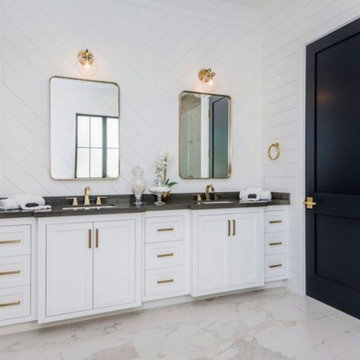
Meticulous craftsmanship and attention to detail abound in this newly constructed east-coast traditional home. The private, gated estate has 6 bedrooms and 9 bathrooms beautifully situated on a lot over 16,000 square feet. An entertainer's paradise, this home has an elevator, gourmet chef's kitchen, wine cellar, indoor sauna and Jacuzzi, outdoor BBQ and fire pit, sun-drenched pool and sports court. The home is a fully equipped Control 4 Smart Home boasting high ceilings and custom cabinetry throughout.
![Bedford Park Ave (Fully Renovated) [Bedford Park] Toronto](https://st.hzcdn.com/fimgs/pictures/bathrooms/bedford-park-ave-fully-renovated-bedford-park-toronto-hope-designs-img~30713ad20cdc19e6_7977-1-7b8bf5c-w360-h360-b0-p0.jpg)
Inspiration för stora moderna vitt en-suite badrum, med vita skåp, ett fristående badkar, vit kakel, marmorkakel, vita väggar, marmorgolv, vitt golv, släta luckor, ett integrerad handfat, bänkskiva i kvarts, en hörndusch, en toalettstol med separat cisternkåpa och dusch med gångjärnsdörr

Photography: Regan Wood Photography
Idéer för ett stort modernt grå en-suite badrum, med släta luckor, skåp i mellenmörkt trä, marmorkakel, vita väggar, skiffergolv, ett integrerad handfat, marmorbänkskiva, svart golv, ett fristående badkar, en hörndusch och dusch med gångjärnsdörr
Idéer för ett stort modernt grå en-suite badrum, med släta luckor, skåp i mellenmörkt trä, marmorkakel, vita väggar, skiffergolv, ett integrerad handfat, marmorbänkskiva, svart golv, ett fristående badkar, en hörndusch och dusch med gångjärnsdörr

The layout of the master bathroom was created to be perfectly symmetrical which allowed us to incorporate his and hers areas within the same space. The bathtub crates a focal point seen from the hallway through custom designed louvered double door and the shower seen through the glass towards the back of the bathroom enhances the size of the space. Wet areas of the floor are finished in honed marble tiles and the entire floor was treated with any slip solution to ensure safety of the homeowners. The white marble background give the bathroom a light and feminine backdrop for the contrasting dark millwork adding energy to the space and giving it a complimentary masculine presence.
Storage is maximized by incorporating the two tall wood towers on either side of each vanity – it provides ample space needed in the bathroom and it is only 12” deep which allows you to find things easier that in traditional 24” deep cabinetry. Manmade quartz countertops are a functional and smart choice for white counters, especially on the make-up vanity. Vanities are cantilevered over the floor finished in natural white marble with soft organic pattern allow for full appreciation of the beauty of nature.
This home has a lot of inside/outside references, and even in this bathroom, the large window located inside the steam shower uses electrochromic glass (“smart” glass) which changes from clear to opaque at the push of a button. It is a simple, convenient, and totally functional solution in a bathroom.
The center of this bathroom is a freestanding tub identifying his and hers side and it is set in front of full height clear glass shower enclosure allowing the beauty of stone to continue uninterrupted onto the shower walls.
Photography: Craig Denis
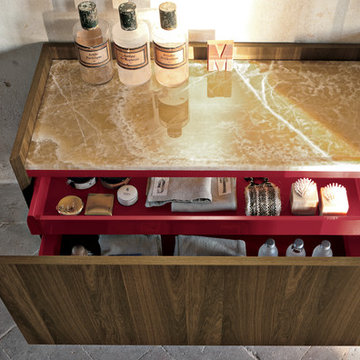
Drawers in coloured aluminium soft closing.
Tops with marbles and precious stones.
Shaped tops anti drops.
Foto på ett mellanstort vintage en-suite badrum, med släta luckor, skåp i ljust trä, grå kakel, stenkakel, ett integrerad handfat och bänkskiva i onyx
Foto på ett mellanstort vintage en-suite badrum, med släta luckor, skåp i ljust trä, grå kakel, stenkakel, ett integrerad handfat och bänkskiva i onyx

Trent Teigen
Idéer för mellanstora funkis toaletter, med stenkakel, klinkergolv i porslin, ett integrerad handfat, bänkskiva i kvartsit, öppna hyllor, beige skåp, beige kakel, beige väggar och beiget golv
Idéer för mellanstora funkis toaletter, med stenkakel, klinkergolv i porslin, ett integrerad handfat, bänkskiva i kvartsit, öppna hyllor, beige skåp, beige kakel, beige väggar och beiget golv
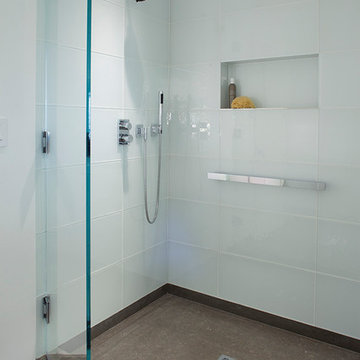
Michael Merrill Design Studio enlarged this downstairs bathroom, which now has a spa-like atmosphere to serve pool guests as well as houseguests. Over-scaled tile floors and architectural glass tiled walls impart a dramatic modernity to the space. Note the polished stainless steel ledge in the shower niche.

Interior design by Vikki Leftwich, furnishings from Villa Vici || photo: Chad Chenier
Inredning av ett modernt mycket stort en-suite badrum, med ett integrerad handfat, en öppen dusch, öppna hyllor, bänkskiva i akrylsten, en toalettstol med hel cisternkåpa, grön kakel, glaskakel, vita väggar, kalkstensgolv och med dusch som är öppen
Inredning av ett modernt mycket stort en-suite badrum, med ett integrerad handfat, en öppen dusch, öppna hyllor, bänkskiva i akrylsten, en toalettstol med hel cisternkåpa, grön kakel, glaskakel, vita väggar, kalkstensgolv och med dusch som är öppen
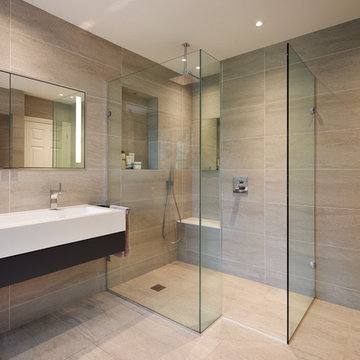
A Keuco 'Edition 11' ceiling mounted shower head ensures the occupant is drenched in water when washing. A Majestic 'Monaco' glass enclosure creates an 'open' visual appearance to the room whilst preventing the escape of any water.
Darren Chung
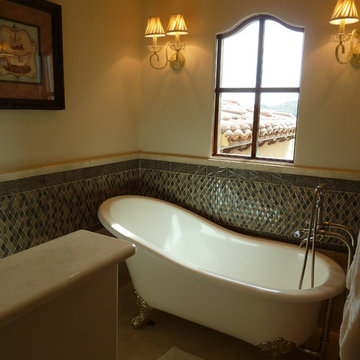
This bathroom was designed and built to the highest standards by Fratantoni Luxury Estates. Check out our Facebook Fan Page at www.Facebook.com/FratantoniLuxuryEstates
3 260 foton på badrum, med ett integrerad handfat
4
