424 foton på badrum, med ett japanskt badkar och bänkskiva i kvarts
Sortera efter:
Budget
Sortera efter:Populärt i dag
61 - 80 av 424 foton
Artikel 1 av 3
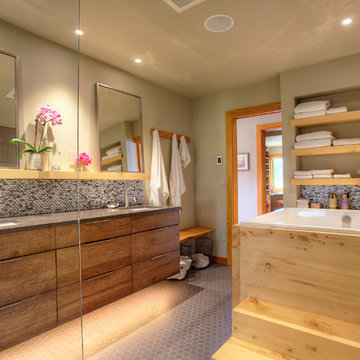
The homeowners' dreamed of an Ofuro style soaking tub. We worked together to make that a reality. Our employees custom milled a surround of Ofuro cedar for the soaking tub. The steps are removable for cleaning and to lessen the occurrence of trapped moisture. The shelves are also custom cedar with a "fish scale" tile backing. A cedar shelf holds the mirrors. The vanity is floating with a toe kick light. The wood bench in the corner was custom made with a live edge from a tree from another job site.
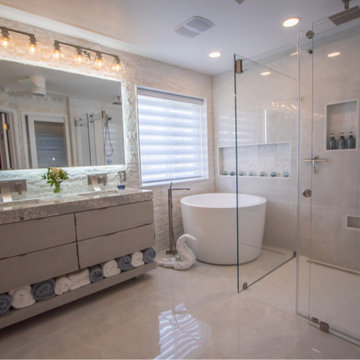
From her travels and extensive research this design savvy homeowner knew what she wanted to do with her 16-year-old builder’s grade master bath – create an elegant and luxurious modern spa-bath. The 16-year-old original bath was gutted of a large unused tub, the dated non-functional vanity, and the aluminum-framed, prefabricated-pan shower. All remnants of the former bath were removed including the drywall. The dramatically transformed space now has a predominately monochromic look that is accented with subtle textures and tones.
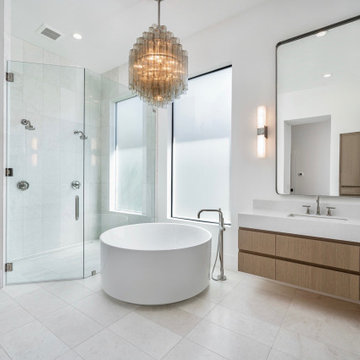
Modern inredning av ett stort grå grått en-suite badrum, med en kantlös dusch, marmorkakel, bänkskiva i kvarts, släta luckor, bruna skåp, vita väggar, ett undermonterad handfat, beiget golv, dusch med gångjärnsdörr och ett japanskt badkar
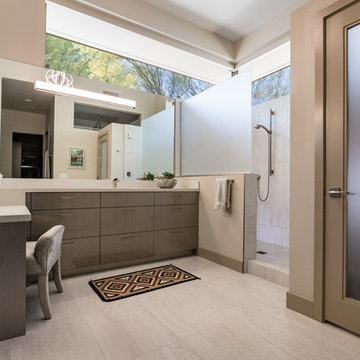
The spa experience is enjoyed every day in the luxurious master bath. Custom cabinets, a comfortable make-up area and expansive walk-in shower complete this luxury lifestyle.
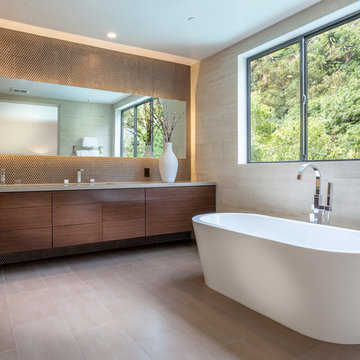
Inspiration för ett mellanstort funkis en-suite badrum, med släta luckor, skåp i mörkt trä, ett japanskt badkar, beige kakel, en toalettstol med hel cisternkåpa, beige väggar, ett undermonterad handfat, beiget golv, klinkergolv i porslin och bänkskiva i kvarts
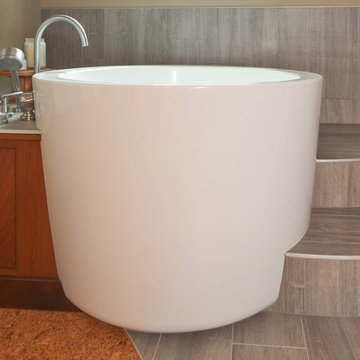
NW Architectural Photography - Dale Lang
Foto på ett stort orientaliskt en-suite badrum, med ett japanskt badkar, flerfärgad kakel, keramikplattor, klinkergolv i porslin, ett undermonterad handfat och bänkskiva i kvarts
Foto på ett stort orientaliskt en-suite badrum, med ett japanskt badkar, flerfärgad kakel, keramikplattor, klinkergolv i porslin, ett undermonterad handfat och bänkskiva i kvarts
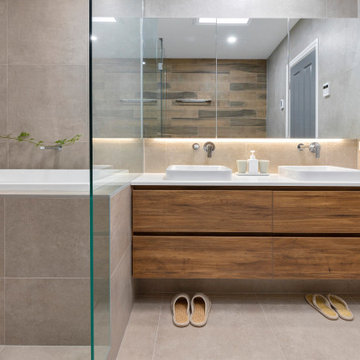
Japanese Inspired Bathroom
The choice of finishes has been crucial to the theme, with the timber look wall tiles being a key feature adding a lovely warmth to the environment. LED lighting over the vanity provides the perfect lighting for make-up.
The transition in this space is truly exceptional, with the new layout all designed within the same four walls, still maintaining a vanity, shower, bath and toilet. Our designer, Eugene Lombard put much careful consideration into the fittings and finishes to ensure all the elements were pulled together beautifully.
The wet room setting is enhanced by a bench seat which allows the user a moment of transition between the shower and hot, deep soaker style bath. The owners now wake up to a captivating “day-spa like experience” that most would aspire to on a holiday, let alone an everyday occasion. Key features like the underfloor heating in the entrance are added appeal to beautiful large format tiles along with the wood grain finishes which add a sense of warmth and balance to the room.
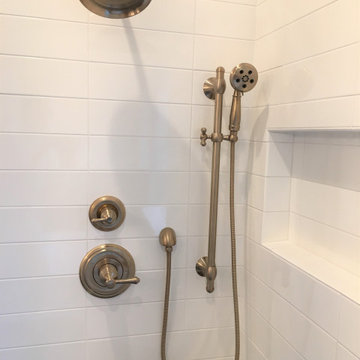
Custom Surface Solutions (www.css-tile.com) - Owner Craig Thompson (512) 430-1215. This project shows a complete Master Bathroom remodel with before, during and after pictures. Master Bathroom features a Japanese soaker tub, enlarged shower with 4 1/2" x 12" white subway tile on walls, niche and celling., dark gray 2" x 2" shower floor tile with Schluter tiled drain, floor to ceiling shower glass, and quartz waterfall knee wall cap with integrated seat and curb cap. Floor has dark gray 12" x 24" tile on Schluter heated floor and same tile on tub wall surround with wall niche. Shower, tub and vanity plumbing fixtures and accessories are Delta Champagne Bronze. Vanity is custom built with quartz countertop and backsplash, undermount oval sinks, wall mounted faucets, wood framed mirrors and open wall medicine cabinet.
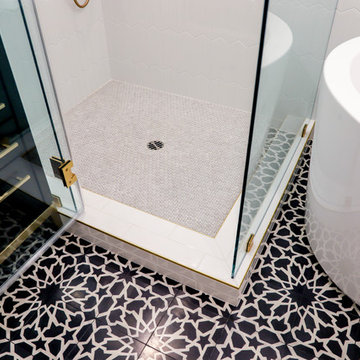
Los Angeles, CA - Complete Bathroom Remodel
Installation of floor, shower and backsplash tile, vanity and all plumbing and electrical requirements per the project.
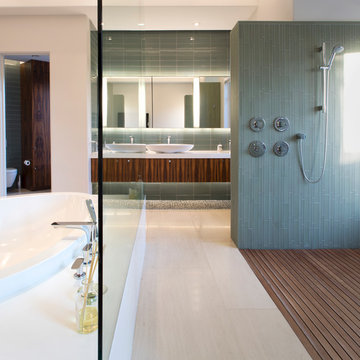
Winquist Photagraphy
Foto på ett stort funkis vit en-suite badrum, med släta luckor, skåp i mörkt trä, ett japanskt badkar, en öppen dusch, en toalettstol med hel cisternkåpa, grön kakel, tunnelbanekakel, beige väggar, klinkergolv i porslin, ett fristående handfat, bänkskiva i kvarts, beiget golv och med dusch som är öppen
Foto på ett stort funkis vit en-suite badrum, med släta luckor, skåp i mörkt trä, ett japanskt badkar, en öppen dusch, en toalettstol med hel cisternkåpa, grön kakel, tunnelbanekakel, beige väggar, klinkergolv i porslin, ett fristående handfat, bänkskiva i kvarts, beiget golv och med dusch som är öppen
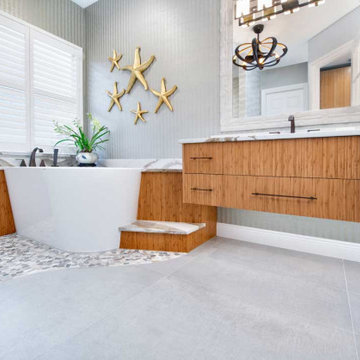
With practical purpose in mind, the master bathroom was custom-designed with his and her floating vanities from Dura Supreme in sustainable bamboo. A functional above-counter storage tower eliminates the need to bend down for access.
Complimenting the cabinets, we chose black hardware resembling a Japanese pagoda roof, Brittanica Gold Cambria countertops, and black and gold leaf vanity lights by Ferguson.
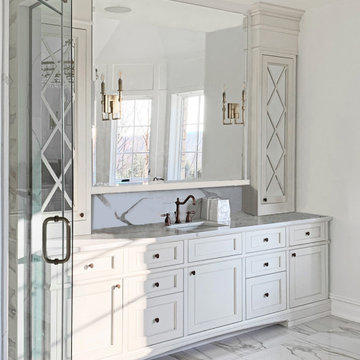
Transitional White Vanity design. Custom made bathroom cabinets, hand carved luxury woodwork.
Bild på ett mellanstort vintage vit vitt en-suite badrum, med skåp i shakerstil, vita skåp, ett japanskt badkar, vit kakel, keramikplattor, vita väggar, ett nedsänkt handfat, bänkskiva i kvarts och vitt golv
Bild på ett mellanstort vintage vit vitt en-suite badrum, med skåp i shakerstil, vita skåp, ett japanskt badkar, vit kakel, keramikplattor, vita väggar, ett nedsänkt handfat, bänkskiva i kvarts och vitt golv
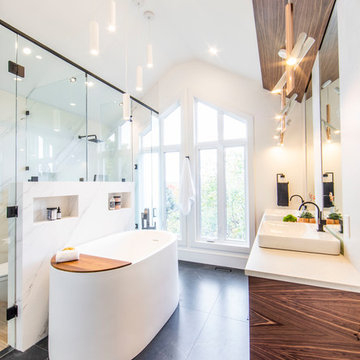
Aia photography
Inredning av ett modernt stort vit vitt en-suite badrum, med släta luckor, skåp i mellenmörkt trä, ett japanskt badkar, en kantlös dusch, en bidé, vit kakel, porslinskakel, vita väggar, klinkergolv i porslin, ett fristående handfat, bänkskiva i kvarts, svart golv och dusch med gångjärnsdörr
Inredning av ett modernt stort vit vitt en-suite badrum, med släta luckor, skåp i mellenmörkt trä, ett japanskt badkar, en kantlös dusch, en bidé, vit kakel, porslinskakel, vita väggar, klinkergolv i porslin, ett fristående handfat, bänkskiva i kvarts, svart golv och dusch med gångjärnsdörr
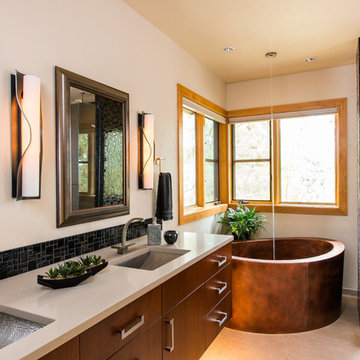
Steve Tague
Exempel på ett mellanstort modernt en-suite badrum, med släta luckor, skåp i mörkt trä, ett japanskt badkar, en hörndusch, brun kakel, porslinskakel, vita väggar, klinkergolv i porslin, ett undermonterad handfat, bänkskiva i kvarts, beiget golv och dusch med gångjärnsdörr
Exempel på ett mellanstort modernt en-suite badrum, med släta luckor, skåp i mörkt trä, ett japanskt badkar, en hörndusch, brun kakel, porslinskakel, vita väggar, klinkergolv i porslin, ett undermonterad handfat, bänkskiva i kvarts, beiget golv och dusch med gångjärnsdörr

Rodwin Architecture & Skycastle Homes
Location: Louisville, Colorado, USA
This 3,800 sf. modern farmhouse on Roosevelt Ave. in Louisville is lovingly called "Teddy Homesevelt" (AKA “The Ted”) by its owners. The ground floor is a simple, sunny open concept plan revolving around a gourmet kitchen, featuring a large island with a waterfall edge counter. The dining room is anchored by a bespoke Walnut, stone and raw steel dining room storage and display wall. The Great room is perfect for indoor/outdoor entertaining, and flows out to a large covered porch and firepit.
The homeowner’s love their photogenic pooch and the custom dog wash station in the mudroom makes it a delight to take care of her. In the basement there’s a state-of-the art media room, starring a uniquely stunning celestial ceiling and perfectly tuned acoustics. The rest of the basement includes a modern glass wine room, a large family room and a giant stepped window well to bring the daylight in.
The Ted includes two home offices: one sunny study by the foyer and a second larger one that doubles as a guest suite in the ADU above the detached garage.
The home is filled with custom touches: the wide plank White Oak floors merge artfully with the octagonal slate tile in the mudroom; the fireplace mantel and the Great Room’s center support column are both raw steel I-beams; beautiful Doug Fir solid timbers define the welcoming traditional front porch and delineate the main social spaces; and a cozy built-in Walnut breakfast booth is the perfect spot for a Sunday morning cup of coffee.
The two-story custom floating tread stair wraps sinuously around a signature chandelier, and is flooded with light from the giant windows. It arrives on the second floor at a covered front balcony overlooking a beautiful public park. The master bedroom features a fireplace, coffered ceilings, and its own private balcony. Each of the 3-1/2 bathrooms feature gorgeous finishes, but none shines like the master bathroom. With a vaulted ceiling, a stunningly tiled floor, a clean modern floating double vanity, and a glass enclosed “wet room” for the tub and shower, this room is a private spa paradise.
This near Net-Zero home also features a robust energy-efficiency package with a large solar PV array on the roof, a tight envelope, Energy Star windows, electric heat-pump HVAC and EV car chargers.
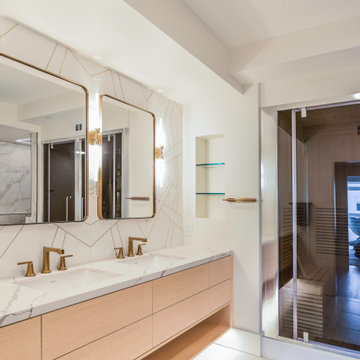
Inspiration för mellanstora moderna vitt en-suite badrum, med släta luckor, skåp i ljust trä, ett japanskt badkar, våtrum, en toalettstol med hel cisternkåpa, vit kakel, marmorkakel, vita väggar, klinkergolv i porslin, ett undermonterad handfat, bänkskiva i kvarts, vitt golv och dusch med gångjärnsdörr
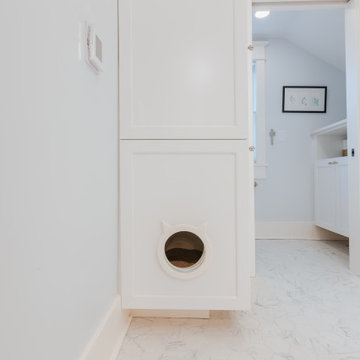
Hidden storage for a litter box.
Inspiration för ett stort beige beige en-suite badrum, med luckor med infälld panel, vita skåp, ett japanskt badkar, en kantlös dusch, blå kakel, tunnelbanekakel, vita väggar, mosaikgolv, bänkskiva i kvarts, vitt golv och med dusch som är öppen
Inspiration för ett stort beige beige en-suite badrum, med luckor med infälld panel, vita skåp, ett japanskt badkar, en kantlös dusch, blå kakel, tunnelbanekakel, vita väggar, mosaikgolv, bänkskiva i kvarts, vitt golv och med dusch som är öppen
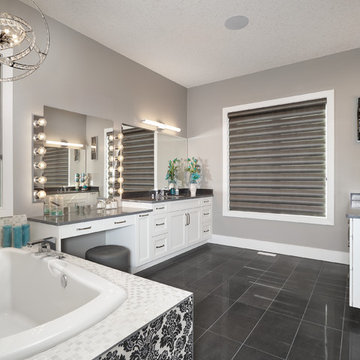
This bathroom is larger than life. Love that there is a separate vanity for him and her. Also beginning to notice the fabulous clocks that are in a few of these spaces. We are so use to our cellphones being our watch, but why not add one to each room, glam up the walls with some time-telling style. Liking the subtle detail of the bevel edge on the larger mirrors on each side by the sinks. Just gives such a large mirror a more elegant touch. The demask pattern on the side of the tub, would would've thought to accent the side of the tub. That is a great way to add some pop without committing to a whole wall or just wanting your personality to shine just a little. Or maybe it was the compromise between the husband and wife on where they were going to place the bold patter. Either way, great styling feature!
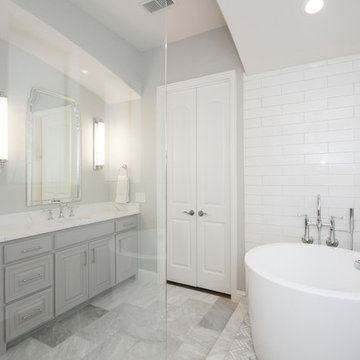
Our clients house was built in 2012, so it was not that outdated, it was just dark. The clients wanted to lighten the kitchen and create something that was their own, using more unique products. The master bath needed to be updated and they wanted the upstairs game room to be more functional for their family.
The original kitchen was very dark and all brown. The cabinets were stained dark brown, the countertops were a dark brown and black granite, with a beige backsplash. We kept the dark cabinets but lightened everything else. A new translucent frosted glass pantry door was installed to soften the feel of the kitchen. The main architecture in the kitchen stayed the same but the clients wanted to change the coffee bar into a wine bar, so we removed the upper cabinet door above a small cabinet and installed two X-style wine storage shelves instead. An undermount farm sink was installed with a 23” tall main faucet for more functionality. We replaced the chandelier over the island with a beautiful Arhaus Poppy large antique brass chandelier. Two new pendants were installed over the sink from West Elm with a much more modern feel than before, not to mention much brighter. The once dark backsplash was now a bright ocean honed marble mosaic 2”x4” a top the QM Calacatta Miel quartz countertops. We installed undercabinet lighting and added over-cabinet LED tape strip lighting to add even more light into the kitchen.
We basically gutted the Master bathroom and started from scratch. We demoed the shower walls, ceiling over tub/shower, demoed the countertops, plumbing fixtures, shutters over the tub and the wall tile and flooring. We reframed the vaulted ceiling over the shower and added an access panel in the water closet for a digital shower valve. A raised platform was added under the tub/shower for a shower slope to existing drain. The shower floor was Carrara Herringbone tile, accented with Bianco Venatino Honed marble and Metro White glossy ceramic 4”x16” tile on the walls. We then added a bench and a Kohler 8” rain showerhead to finish off the shower. The walk-in shower was sectioned off with a frameless clear anti-spot treated glass. The tub was not important to the clients, although they wanted to keep one for resale value. A Japanese soaker tub was installed, which the kids love! To finish off the master bath, the walls were painted with SW Agreeable Gray and the existing cabinets were painted SW Mega Greige for an updated look. Four Pottery Barn Mercer wall sconces were added between the new beautiful Distressed Silver leaf mirrors instead of the three existing over-mirror vanity bars that were originally there. QM Calacatta Miel countertops were installed which definitely brightened up the room!
Originally, the upstairs game room had nothing but a built-in bar in one corner. The clients wanted this to be more of a media room but still wanted to have a kitchenette upstairs. We had to remove the original plumbing and electrical and move it to where the new cabinets were. We installed 16’ of cabinets between the windows on one wall. Plank and Mill reclaimed barn wood plank veneers were used on the accent wall in between the cabinets as a backing for the wall mounted TV above the QM Calacatta Miel countertops. A kitchenette was installed to one end, housing a sink and a beverage fridge, so the clients can still have the best of both worlds. LED tape lighting was added above the cabinets for additional lighting. The clients love their updated rooms and feel that house really works for their family now.
Design/Remodel by Hatfield Builders & Remodelers | Photography by Versatile Imaging
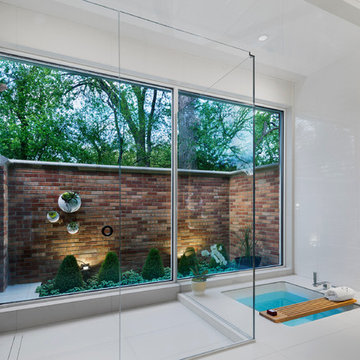
On the exterior, the desire was to weave the home into the fabric of the community, all while paying special attention to meld the footprint of the house into a workable clean, open, and spacious interior free of clutter and saturated in natural light to meet the owner’s simple but yet tasteful lifestyle. The utilization of natural light all while bringing nature’s canvas into the spaces provides a sense of harmony.
Light, shadow and texture bathe each space creating atmosphere, always changing, and blurring the boundaries between the indoor and outdoor space. Color abounds as nature paints the walls. Though they are all white hues of the spectrum, the natural light saturates and glows, all while being reflected off of the beautiful forms and surfaces. Total emersion of the senses engulf the user, greeting them with an ever changing environment.
Style gives way to natural beauty and the home is neither of the past or future, rather it lives in the moment. Stable, grounded and unpretentious the home is understated yet powerful. The environment encourages exploration and an awakening of inner being dispelling convention and accepted norms.
The home encourages mediation embracing principals associated with silent illumination.
If there was one factor above all that guided the design it would be found in a word, truth.
Experience the delight of the creator and enjoy these photos.
424 foton på badrum, med ett japanskt badkar och bänkskiva i kvarts
4
