664 foton på badrum, med ett japanskt badkar och dusch med gångjärnsdörr
Sortera efter:
Budget
Sortera efter:Populärt i dag
161 - 180 av 664 foton
Artikel 1 av 3
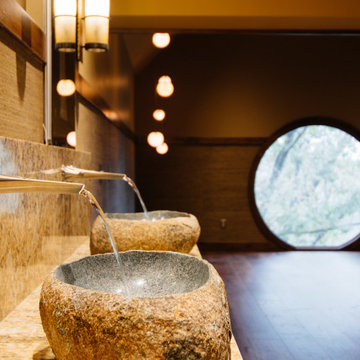
Idéer för ett modernt gul en-suite badrum, med möbel-liknande, skåp i mellenmörkt trä, ett japanskt badkar, en dusch/badkar-kombination, en vägghängd toalettstol, grå kakel, kakel i småsten, grå väggar, ett fristående handfat, marmorbänkskiva, dusch med gångjärnsdörr, mellanmörkt trägolv och brunt golv
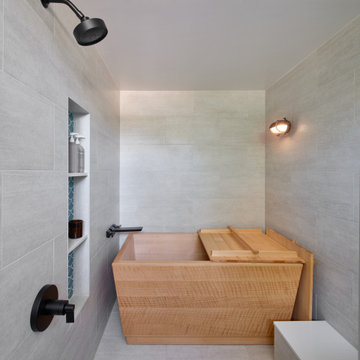
Foto på ett litet funkis vit en-suite badrum, med släta luckor, skåp i mellenmörkt trä, ett japanskt badkar, våtrum, en toalettstol med hel cisternkåpa, grå kakel, porslinskakel, vita väggar, klinkergolv i porslin, ett nedsänkt handfat, bänkskiva i kvarts, grått golv och dusch med gångjärnsdörr
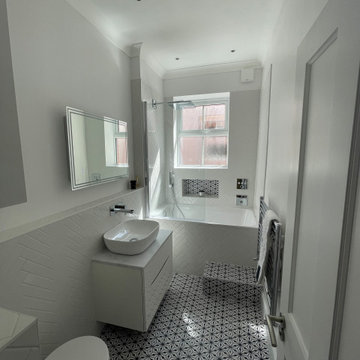
We wanted to take away the narrow, long feel of this bathroom and brighten it up. We moved the bath to the end of the room and used this beautiful herringbone tile to add detail and warmth.
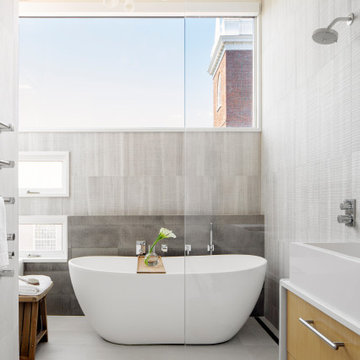
TEAM
Architect: LDa Architecture & Interiors
Builder: F.H. Perry Builder
Photographer: Sean Litchfield
Inspiration för mellanstora moderna vitt en-suite badrum, med släta luckor, skåp i ljust trä, ett japanskt badkar, en öppen dusch, en toalettstol med hel cisternkåpa, grå kakel, cementkakel, vita väggar, betonggolv, ett konsol handfat, bänkskiva i kvartsit, grått golv och dusch med gångjärnsdörr
Inspiration för mellanstora moderna vitt en-suite badrum, med släta luckor, skåp i ljust trä, ett japanskt badkar, en öppen dusch, en toalettstol med hel cisternkåpa, grå kakel, cementkakel, vita väggar, betonggolv, ett konsol handfat, bänkskiva i kvartsit, grått golv och dusch med gångjärnsdörr
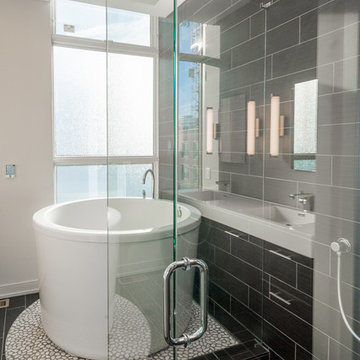
Inredning av ett modernt mellanstort badrum med dusch, med ett japanskt badkar, en hörndusch, svart kakel, porslinskakel, svarta väggar, klinkergolv i porslin, svart golv och dusch med gångjärnsdörr
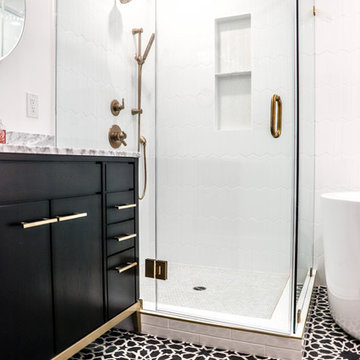
Los Angeles, CA - Complete Bathroom Remodel
Installation of floor, shower and backsplash tile, vanity and all plumbing and electrical requirements per the project.
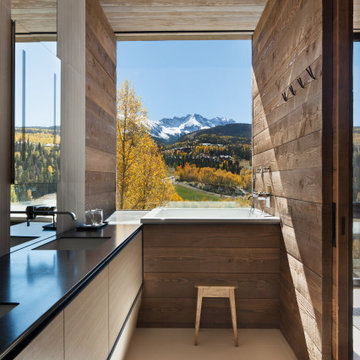
Foto på ett rustikt svart badrum, med släta luckor, beige skåp, ett japanskt badkar, en kantlös dusch, en vägghängd toalettstol, porslinskakel, bruna väggar, klinkergolv i porslin, ett undermonterad handfat, bänkskiva i rostfritt stål, beiget golv, dusch med gångjärnsdörr och vit kakel
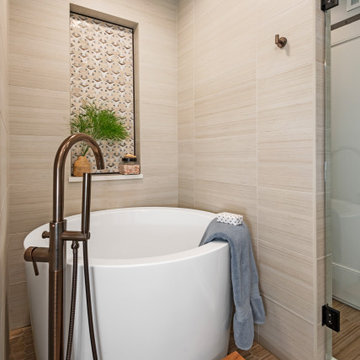
Beautiful renovation of a primary bathroom that created a wet room where a Japanese soaking tub and rain head shower reside with a custom niche enclosure for towels and grooming products. Quarter sawn white oak cabinets stained in a zinc finish speak to the dark finish on the faucets and other hardware. The bathroom opens into a large, walk-in closet area.
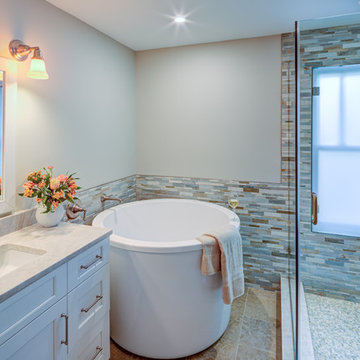
Idéer för stora vintage vitt en-suite badrum, med skåp i shakerstil, vita skåp, ett japanskt badkar, en dusch i en alkov, en toalettstol med separat cisternkåpa, flerfärgad kakel, mosaik, vita väggar, travertin golv, ett integrerad handfat, bänkskiva i akrylsten, beiget golv och dusch med gångjärnsdörr
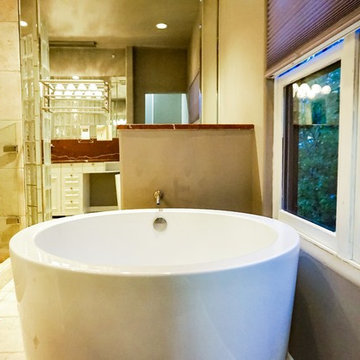
Updates to the Master Bath included enameling the windows white, custom cellular shades, paint, new lighting, a Japanese Ofuro soaking tub, and connecting the bathroom to the Master Closet via new pass through.
The rare red Italian marble counters were untouched, as well as the stone flooring and its radiant heat system.
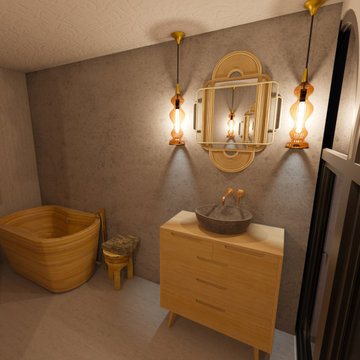
Inspiration för stora brunt badrum, med ett japanskt badkar, en kantlös dusch, en vägghängd toalettstol, rosa kakel, mosaik, grå väggar, betonggolv, ett avlångt handfat, träbänkskiva, grått golv och dusch med gångjärnsdörr
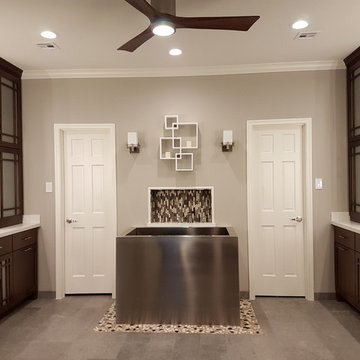
Xtreme Renovations, LLC has completed another amazing Master Bathroom Renovation for our repeat clients in Lakewood Forest/NW Harris County.
This Project required transforming a 1970’s Constructed Roman Themed Master Bathroom to a Modern State-of-the-Art Master Asian-inspired Bathroom retreat with many Upgrades.
The demolition of the existing Master Bathroom required removing all existing floor and shower Tile, all Vanities, Closest shelving, existing Sky Light above a large Roman Jacuzzi Tub, all drywall throughout the existing Master Bath, shower enclosure, Columns, Double Entry Doors and Medicine Cabinets.
The Construction Phase of this Transformation included enlarging the Shower, installing new Glass Block in Shower Area, adding Polished Quartz Shower Seating, Shower Trim at the Shower entry and around the Shower enclosure, Shower Niche and Rain Shower Head. Seamless Glass Shower Door was included in the Upgrade.
New Drywall was installed throughout the Master Bathroom with major Plumbing upgrades including the installation of Tank Less Water Heater which is controlled by Blue Tooth Technology. The installation of a stainless Japanese Soaking Tub is a unique Feature our Clients desired and added to the ‘Wow Factor’ of this Project.
New Floor Tile was installed in the Master Bathroom, Master Closets and Water Closet (W/C). Pebble Stone on Shower Floor and around the Japanese Tub added to the Theme our clients required to create an Inviting and Relaxing Space.
Custom Built Vanity Cabinetry with Towers, all with European Door Hinges, Soft Closing Doors and Drawers. The finish was stained and frosted glass doors inserts were added to add a Touch of Class. In the Master Closets, Custom Built Cabinetry and Shelving were added to increase space and functionality. The Closet Cabinetry and shelving was Painted for a clean look.
New lighting was installed throughout the space. LED Lighting on dimmers with Décor electrical Switches and outlets were included in the Project. Lighted Medicine Cabinets and Accent Lighting for the Japanese Tub completed this Amazing Renovation that clients desired and Xtreme Renovations, LLC delivered.
Extensive Drywall work and Painting completed the Project. New sliding entry Doors to the Master Bathroom were added.
From Design Concept to Completion, Xtreme Renovations, LLC and our Team of Professionals deliver the highest quality of craftsmanship and attention to details. Our “in-house” Design Team, attention to keeping your home as clean as possible throughout the Renovation Process and friendliness of the Xtreme Team set us apart from others. Contact Xtreme Renovations, LLC for your Renovation needs. At Xtreme Renovations, LLC, “It’s All In The Details”.
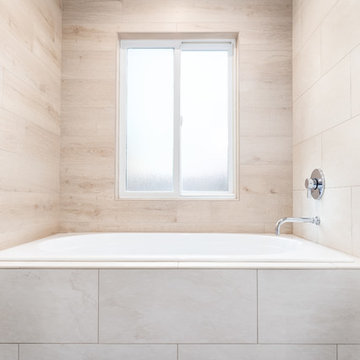
Jesse Beer Photography
Idéer för stora vintage blått en-suite badrum, med släta luckor, ett japanskt badkar, en dusch/badkar-kombination, en toalettstol med separat cisternkåpa, beige kakel, ett fristående handfat och dusch med gångjärnsdörr
Idéer för stora vintage blått en-suite badrum, med släta luckor, ett japanskt badkar, en dusch/badkar-kombination, en toalettstol med separat cisternkåpa, beige kakel, ett fristående handfat och dusch med gångjärnsdörr
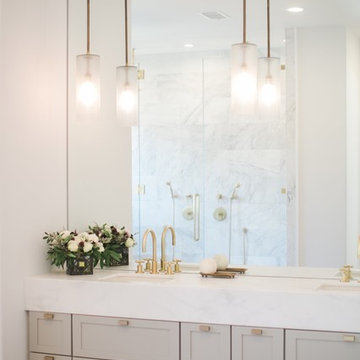
Inspiration för mellanstora moderna vitt en-suite badrum, med skåp i shakerstil, grå skåp, ett japanskt badkar, en dubbeldusch, en toalettstol med hel cisternkåpa, vit kakel, marmorkakel, vita väggar, ljust trägolv, ett undermonterad handfat, marmorbänkskiva, brunt golv och dusch med gångjärnsdörr
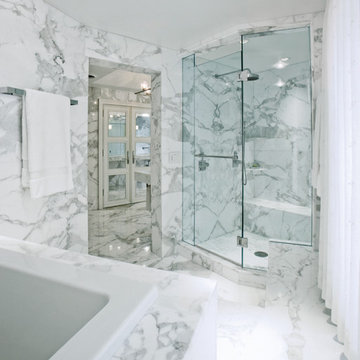
Twenty-eight book-matched slabs of Calcutta Gold were used in the remodeling of a private residence, including the addition of a master bath. The bath was designed to include areas for the toilet and bidet, shower, Japanese soaking tub and bath and vanity room. The stone floors were mud set over an in-floor radiant heating system. The angles in the design of this project challenged the two-man crew, who did the installation in 10 weeks. In the shower and tub deck, almost every piece of stone on the walls had to be measured, fabricated, and installed before the next piece could be measured. Numerous master stone craftsmen brought an incredible vision to life.
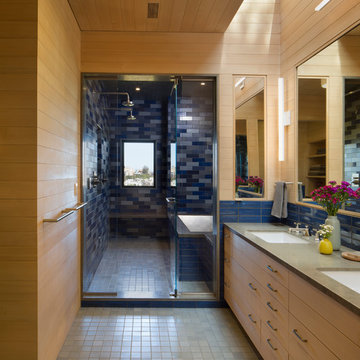
Designer: MODtage Design /
Photographer: Paul Dyer
Idéer för stora vintage en-suite badrum, med släta luckor, skåp i ljust trä, ett japanskt badkar, en dubbeldusch, flerfärgade väggar, klinkergolv i keramik, ett nedsänkt handfat, bänkskiva i kalksten, blått golv och dusch med gångjärnsdörr
Idéer för stora vintage en-suite badrum, med släta luckor, skåp i ljust trä, ett japanskt badkar, en dubbeldusch, flerfärgade väggar, klinkergolv i keramik, ett nedsänkt handfat, bänkskiva i kalksten, blått golv och dusch med gångjärnsdörr
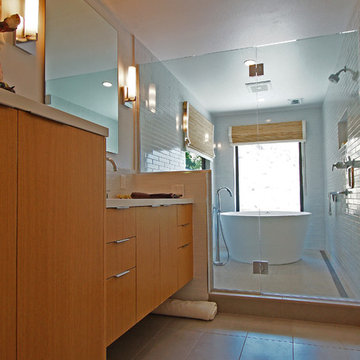
Double vanities with a storage tower centered between, a wet room and a wall hung toilet make for a clean contemporary space. The cabinets are made from rift white oak matching other custom cabinetry in the house. The floors utilize large format porcelain tile with ceramic subway tile walls.
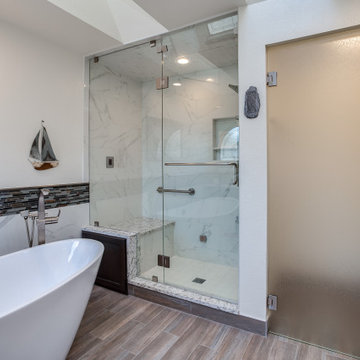
This dream bathroom is sure to tickle everyone's fancy, from the sleek soaking tub to the oversized shower with built-in seat, to the overabundance of storage, everywhere you look is luxury.
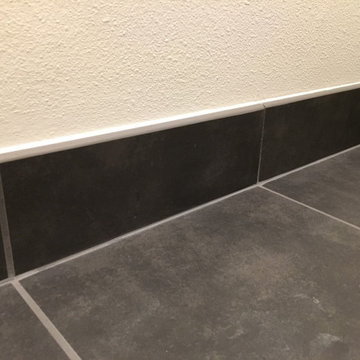
Custom Surface Solutions (www.css-tile.com) - Owner Craig Thompson (512) 430-1215. This project shows a complete Master Bathroom remodel with before, during and after pictures. Master Bathroom features a Japanese soaker tub, enlarged shower with 4 1/2" x 12" white subway tile on walls, niche and celling., dark gray 2" x 2" shower floor tile with Schluter tiled drain, floor to ceiling shower glass, and quartz waterfall knee wall cap with integrated seat and curb cap. Floor has dark gray 12" x 24" tile on Schluter heated floor and same tile on tub wall surround with wall niche. Shower, tub and vanity plumbing fixtures and accessories are Delta Champagne Bronze. Vanity is custom built with quartz countertop and backsplash, undermount oval sinks, wall mounted faucets, wood framed mirrors and open wall medicine cabinet.
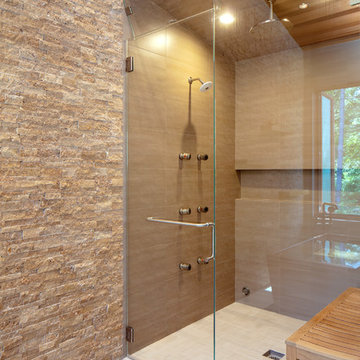
Malia Campbell Photography
Inredning av ett rustikt stort grön grönt en-suite badrum, med släta luckor, skåp i mellenmörkt trä, ett japanskt badkar, en kantlös dusch, en vägghängd toalettstol, brun kakel, porslinskakel, grå väggar, klinkergolv i porslin, ett undermonterad handfat, bänkskiva i kvarts, beiget golv och dusch med gångjärnsdörr
Inredning av ett rustikt stort grön grönt en-suite badrum, med släta luckor, skåp i mellenmörkt trä, ett japanskt badkar, en kantlös dusch, en vägghängd toalettstol, brun kakel, porslinskakel, grå väggar, klinkergolv i porslin, ett undermonterad handfat, bänkskiva i kvarts, beiget golv och dusch med gångjärnsdörr
664 foton på badrum, med ett japanskt badkar och dusch med gångjärnsdörr
9
