346 foton på badrum, med ett japanskt badkar och en hörndusch
Sortera efter:
Budget
Sortera efter:Populärt i dag
221 - 240 av 346 foton
Artikel 1 av 3
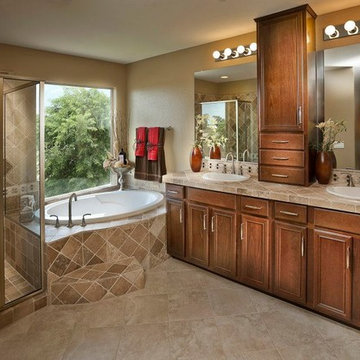
Inredning av ett en-suite badrum, med ett nedsänkt handfat, luckor med profilerade fronter, skåp i mellenmörkt trä, ett japanskt badkar, en hörndusch, beige kakel, keramikplattor, beige väggar och klinkergolv i keramik
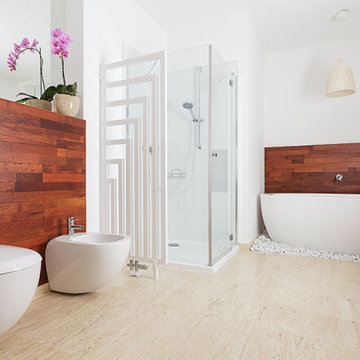
Bild på ett stort funkis brun brunt badrum med dusch, med ett japanskt badkar, en hörndusch, en vägghängd toalettstol, brun kakel, vita väggar, ett väggmonterat handfat, granitbänkskiva, beiget golv och dusch med gångjärnsdörr
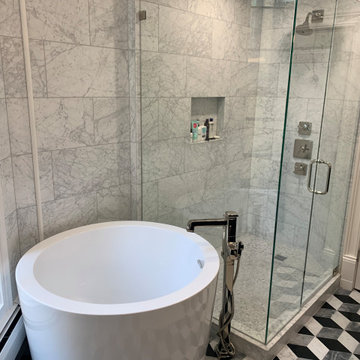
Idéer för ett klassiskt grå badrum, med svarta skåp, ett japanskt badkar, en hörndusch och dusch med gångjärnsdörr
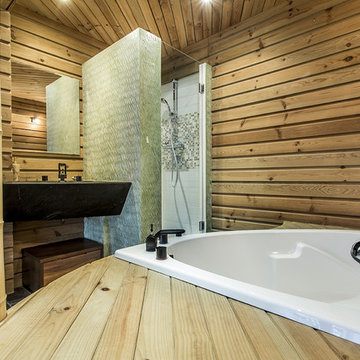
Une suite parentale esprit spa avec deux portes coulissantes en bambou pour créer l'espace de l'intimité dans la salle de bains.
Inredning av ett asiatiskt mellanstort en-suite badrum, med ett japanskt badkar, en hörndusch, vit kakel, mosaik, bruna väggar, klinkergolv i keramik, ett konsol handfat, bänkskiva i akrylsten, svart golv och dusch med gångjärnsdörr
Inredning av ett asiatiskt mellanstort en-suite badrum, med ett japanskt badkar, en hörndusch, vit kakel, mosaik, bruna väggar, klinkergolv i keramik, ett konsol handfat, bänkskiva i akrylsten, svart golv och dusch med gångjärnsdörr
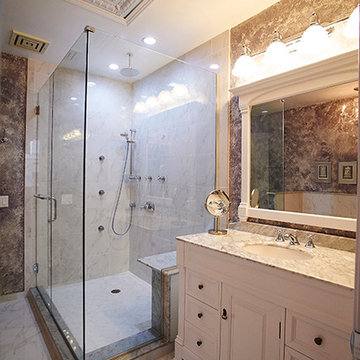
Adrian Nastase Photography
Bild på ett stort shabby chic-inspirerat en-suite badrum, med möbel-liknande, vita skåp, marmorbänkskiva, ett japanskt badkar, en hörndusch, grå kakel, flerfärgad kakel, vit kakel, stenkakel, flerfärgade väggar och marmorgolv
Bild på ett stort shabby chic-inspirerat en-suite badrum, med möbel-liknande, vita skåp, marmorbänkskiva, ett japanskt badkar, en hörndusch, grå kakel, flerfärgad kakel, vit kakel, stenkakel, flerfärgade väggar och marmorgolv
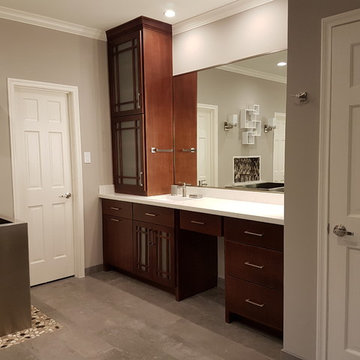
Xtreme Renovations, LLC has completed another amazing Master Bathroom Renovation for our repeat clients in Lakewood Forest/NW Harris County.
This Project required transforming a 1970’s Constructed Roman Themed Master Bathroom to a Modern State-of-the-Art Master Asian-inspired Bathroom retreat with many Upgrades.
The demolition of the existing Master Bathroom required removing all existing floor and shower Tile, all Vanities, Closest shelving, existing Sky Light above a large Roman Jacuzzi Tub, all drywall throughout the existing Master Bath, shower enclosure, Columns, Double Entry Doors and Medicine Cabinets.
The Construction Phase of this Transformation included enlarging the Shower, installing new Glass Block in Shower Area, adding Polished Quartz Shower Seating, Shower Trim at the Shower entry and around the Shower enclosure, Shower Niche and Rain Shower Head. Seamless Glass Shower Door was included in the Upgrade.
New Drywall was installed throughout the Master Bathroom with major Plumbing upgrades including the installation of Tank Less Water Heater which is controlled by Blue Tooth Technology. The installation of a stainless Japanese Soaking Tub is a unique Feature our Clients desired and added to the ‘Wow Factor’ of this Project.
New Floor Tile was installed in the Master Bathroom, Master Closets and Water Closet (W/C). Pebble Stone on Shower Floor and around the Japanese Tub added to the Theme our clients required to create an Inviting and Relaxing Space.
Custom Built Vanity Cabinetry with Towers, all with European Door Hinges, Soft Closing Doors and Drawers. The finish was stained and frosted glass doors inserts were added to add a Touch of Class. In the Master Closets, Custom Built Cabinetry and Shelving were added to increase space and functionality. The Closet Cabinetry and shelving was Painted for a clean look.
New lighting was installed throughout the space. LED Lighting on dimmers with Décor electrical Switches and outlets were included in the Project. Lighted Medicine Cabinets and Accent Lighting for the Japanese Tub completed this Amazing Renovation that clients desired and Xtreme Renovations, LLC delivered.
Extensive Drywall work and Painting completed the Project. New sliding entry Doors to the Master Bathroom were added.
From Design Concept to Completion, Xtreme Renovations, LLC and our Team of Professionals deliver the highest quality of craftsmanship and attention to details. Our “in-house” Design Team, attention to keeping your home as clean as possible throughout the Renovation Process and friendliness of the Xtreme Team set us apart from others. Contact Xtreme Renovations, LLC for your Renovation needs. At Xtreme Renovations, LLC, “It’s All In The Details”.
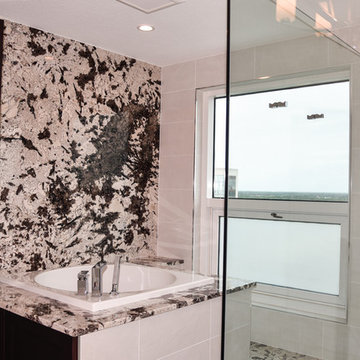
Custom Master Bathroom Remodel at Rivo at Ringling Downtown Sarasota.
Inredning av ett modernt mellanstort en-suite badrum, med bruna skåp, ett japanskt badkar, en hörndusch, beige kakel, keramikplattor, beige väggar, klinkergolv i keramik, ett undermonterad handfat, granitbänkskiva, beiget golv och dusch med gångjärnsdörr
Inredning av ett modernt mellanstort en-suite badrum, med bruna skåp, ett japanskt badkar, en hörndusch, beige kakel, keramikplattor, beige väggar, klinkergolv i keramik, ett undermonterad handfat, granitbänkskiva, beiget golv och dusch med gångjärnsdörr
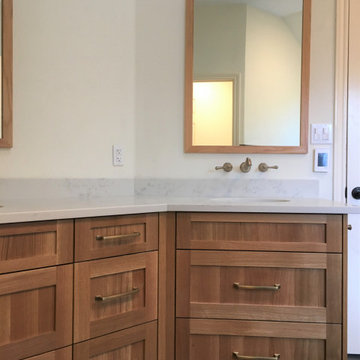
Custom Surface Solutions (www.css-tile.com) - Owner Craig Thompson (512) 430-1215. This project shows a complete Master Bathroom remodel with before, during and after pictures. Master Bathroom features a Japanese soaker tub, enlarged shower with 4 1/2" x 12" white subway tile on walls, niche and celling., dark gray 2" x 2" shower floor tile with Schluter tiled drain, floor to ceiling shower glass, and quartz waterfall knee wall cap with integrated seat and curb cap. Floor has dark gray 12" x 24" tile on Schluter heated floor and same tile on tub wall surround with wall niche. Shower, tub and vanity plumbing fixtures and accessories are Delta Champagne Bronze. Vanity is custom built with quartz countertop and backsplash, undermount oval sinks, wall mounted faucets, wood framed mirrors and open wall medicine cabinet.
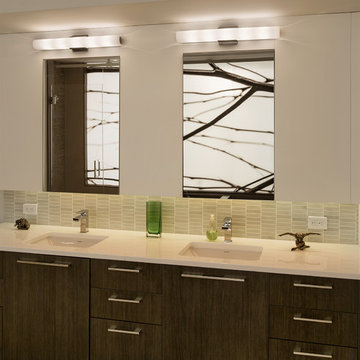
Photo by Michael Biondo
Bild på ett funkis en-suite badrum, med släta luckor, skåp i mörkt trä, ett japanskt badkar, en hörndusch, mosaik, ett undermonterad handfat och dusch med gångjärnsdörr
Bild på ett funkis en-suite badrum, med släta luckor, skåp i mörkt trä, ett japanskt badkar, en hörndusch, mosaik, ett undermonterad handfat och dusch med gångjärnsdörr
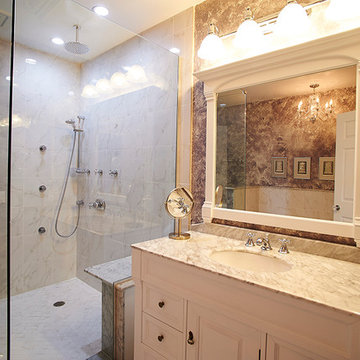
Adrian Nastase Photography
Exempel på ett stort shabby chic-inspirerat en-suite badrum, med möbel-liknande, vita skåp, marmorbänkskiva, ett japanskt badkar, en hörndusch, grå kakel, flerfärgad kakel, vit kakel, stenkakel, flerfärgade väggar och marmorgolv
Exempel på ett stort shabby chic-inspirerat en-suite badrum, med möbel-liknande, vita skåp, marmorbänkskiva, ett japanskt badkar, en hörndusch, grå kakel, flerfärgad kakel, vit kakel, stenkakel, flerfärgade väggar och marmorgolv
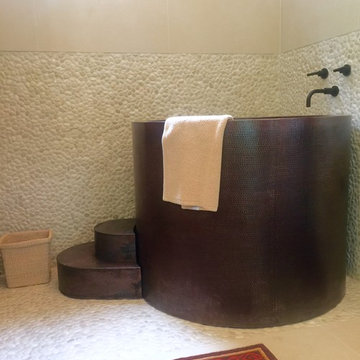
Bild på ett funkis en-suite badrum, med släta luckor, skåp i mellenmörkt trä, ett japanskt badkar, en hörndusch, keramikplattor, klinkergolv i keramik, ett nedsänkt handfat och bänkskiva i akrylsten
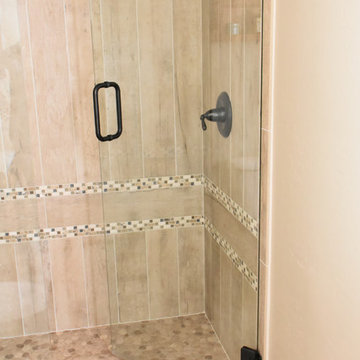
Alicia Villarreal
Idéer för att renovera ett stort funkis en-suite badrum, med luckor med upphöjd panel, bruna skåp, ett japanskt badkar, en hörndusch, en toalettstol med separat cisternkåpa, beige kakel, keramikplattor, beige väggar, klinkergolv i porslin, ett nedsänkt handfat, bänkskiva i kvartsit, beiget golv och dusch med gångjärnsdörr
Idéer för att renovera ett stort funkis en-suite badrum, med luckor med upphöjd panel, bruna skåp, ett japanskt badkar, en hörndusch, en toalettstol med separat cisternkåpa, beige kakel, keramikplattor, beige väggar, klinkergolv i porslin, ett nedsänkt handfat, bänkskiva i kvartsit, beiget golv och dusch med gångjärnsdörr
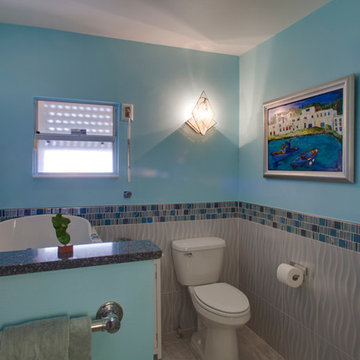
RE Home Photography, Marshall Sheppard
Modern inredning av ett mellanstort badrum med dusch, med släta luckor, vita skåp, en hörndusch, en toalettstol med separat cisternkåpa, flerfärgad kakel, mosaik, blå väggar, marmorgolv, ett undermonterad handfat, granitbänkskiva, grått golv, dusch med gångjärnsdörr och ett japanskt badkar
Modern inredning av ett mellanstort badrum med dusch, med släta luckor, vita skåp, en hörndusch, en toalettstol med separat cisternkåpa, flerfärgad kakel, mosaik, blå väggar, marmorgolv, ett undermonterad handfat, granitbänkskiva, grått golv, dusch med gångjärnsdörr och ett japanskt badkar
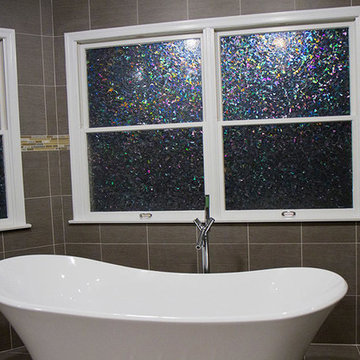
Idéer för ett stort modernt en-suite badrum, med släta luckor, skåp i mellenmörkt trä, ett japanskt badkar, en hörndusch, beige kakel, mosaik, klinkergolv i keramik, ett fristående handfat och granitbänkskiva
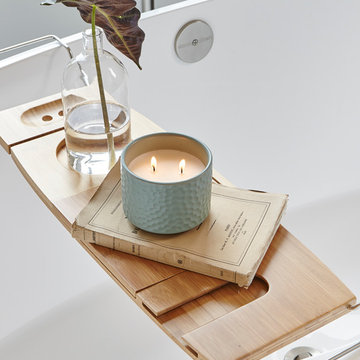
©Brett Bulthuis
Inspiration för ett mellanstort funkis en-suite badrum, med ett japanskt badkar, en hörndusch och cementkakel
Inspiration för ett mellanstort funkis en-suite badrum, med ett japanskt badkar, en hörndusch och cementkakel
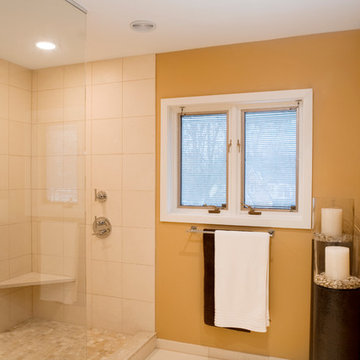
Inspiration för ett stort funkis badrum, med bruna skåp, ett japanskt badkar, en hörndusch, beige kakel, vit kakel, keramikplattor och klinkergolv i keramik
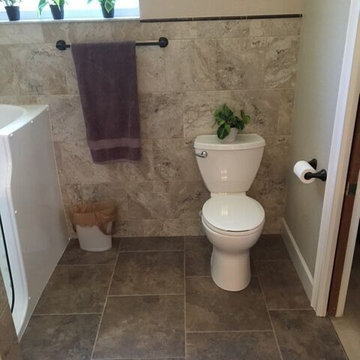
Idéer för att renovera ett mellanstort vintage en-suite badrum, med luckor med infälld panel, skåp i mörkt trä, ett japanskt badkar, en hörndusch, en toalettstol med separat cisternkåpa, beige kakel, porslinskakel, beige väggar, klinkergolv i porslin, ett undermonterad handfat, bänkskiva i akrylsten, brunt golv och med dusch som är öppen
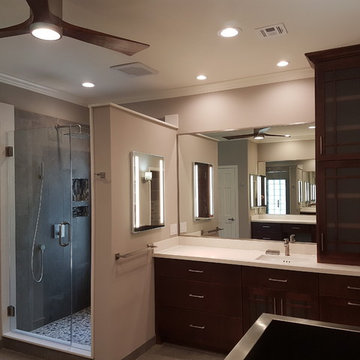
Xtreme Renovations, LLC has completed another amazing Master Bathroom Renovation for our repeat clients in Lakewood Forest/NW Harris County.
This Project required transforming a 1970’s Constructed Roman Themed Master Bathroom to a Modern State-of-the-Art Master Asian-inspired Bathroom retreat with many Upgrades.
The demolition of the existing Master Bathroom required removing all existing floor and shower Tile, all Vanities, Closest shelving, existing Sky Light above a large Roman Jacuzzi Tub, all drywall throughout the existing Master Bath, shower enclosure, Columns, Double Entry Doors and Medicine Cabinets.
The Construction Phase of this Transformation included enlarging the Shower, installing new Glass Block in Shower Area, adding Polished Quartz Shower Seating, Shower Trim at the Shower entry and around the Shower enclosure, Shower Niche and Rain Shower Head. Seamless Glass Shower Door was included in the Upgrade.
New Drywall was installed throughout the Master Bathroom with major Plumbing upgrades including the installation of Tank Less Water Heater which is controlled by Blue Tooth Technology. The installation of a stainless Japanese Soaking Tub is a unique Feature our Clients desired and added to the ‘Wow Factor’ of this Project.
New Floor Tile was installed in the Master Bathroom, Master Closets and Water Closet (W/C). Pebble Stone on Shower Floor and around the Japanese Tub added to the Theme our clients required to create an Inviting and Relaxing Space.
Custom Built Vanity Cabinetry with Towers, all with European Door Hinges, Soft Closing Doors and Drawers. The finish was stained and frosted glass doors inserts were added to add a Touch of Class. In the Master Closets, Custom Built Cabinetry and Shelving were added to increase space and functionality. The Closet Cabinetry and shelving was Painted for a clean look.
New lighting was installed throughout the space. LED Lighting on dimmers with Décor electrical Switches and outlets were included in the Project. Lighted Medicine Cabinets and Accent Lighting for the Japanese Tub completed this Amazing Renovation that clients desired and Xtreme Renovations, LLC delivered.
Extensive Drywall work and Painting completed the Project. New sliding entry Doors to the Master Bathroom were added.
From Design Concept to Completion, Xtreme Renovations, LLC and our Team of Professionals deliver the highest quality of craftsmanship and attention to details. Our “in-house” Design Team, attention to keeping your home as clean as possible throughout the Renovation Process and friendliness of the Xtreme Team set us apart from others. Contact Xtreme Renovations, LLC for your Renovation needs. At Xtreme Renovations, LLC, “It’s All In The Details”.
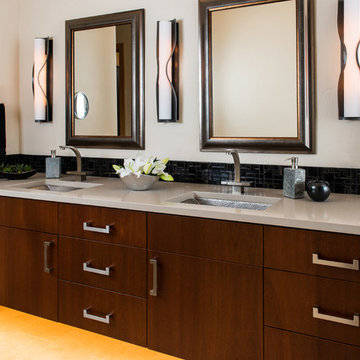
Steve Tague
Foto på ett mellanstort funkis en-suite badrum, med släta luckor, skåp i mörkt trä, ett japanskt badkar, en hörndusch, brun kakel, porslinskakel, vita väggar, klinkergolv i porslin, ett undermonterad handfat, bänkskiva i kvarts, beiget golv och dusch med gångjärnsdörr
Foto på ett mellanstort funkis en-suite badrum, med släta luckor, skåp i mörkt trä, ett japanskt badkar, en hörndusch, brun kakel, porslinskakel, vita väggar, klinkergolv i porslin, ett undermonterad handfat, bänkskiva i kvarts, beiget golv och dusch med gångjärnsdörr
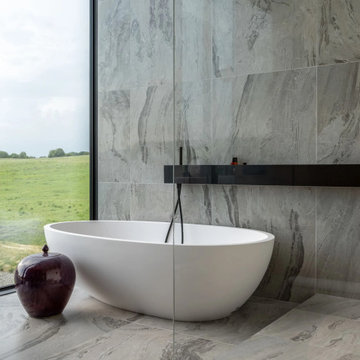
This bathroom epitomizes a serene sanctuary with its minimalist design, featuring a standalone white bathtub that serves as a striking contrast to the marbled grey backdrop. The large window affords an unobstructed view of the verdant outdoors, infusing the space with natural light and a sense of calm. A simple, dark shelf and a unique, round vase add functional elegance and a touch of color to the otherwise neutral palette.
346 foton på badrum, med ett japanskt badkar och en hörndusch
12
