392 foton på badrum, med ett japanskt badkar och en öppen dusch
Sortera efter:
Budget
Sortera efter:Populärt i dag
101 - 120 av 392 foton
Artikel 1 av 3
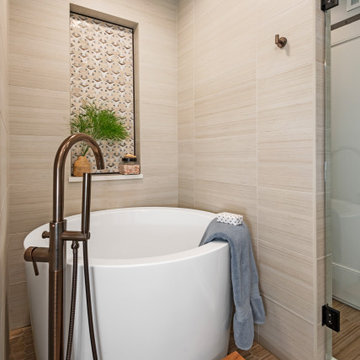
Beautiful renovation of a primary bathroom that created a wet room where a Japanese soaking tub and rain head shower reside with a custom niche enclosure for towels and grooming products. Quarter sawn white oak cabinets stained in a zinc finish speak to the dark finish on the faucets and other hardware. The bathroom opens into a large, walk-in closet area.
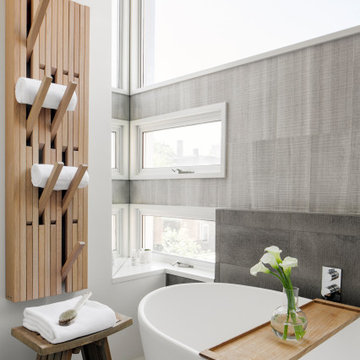
TEAM
Architect: LDa Architecture & Interiors
Builder: F.H. Perry Builder
Photographer: Sean Litchfield
Bild på ett mellanstort funkis vit vitt en-suite badrum, med släta luckor, skåp i ljust trä, ett japanskt badkar, en öppen dusch, en toalettstol med hel cisternkåpa, grå kakel, cementkakel, vita väggar, betonggolv, ett konsol handfat, bänkskiva i kvartsit, grått golv och dusch med gångjärnsdörr
Bild på ett mellanstort funkis vit vitt en-suite badrum, med släta luckor, skåp i ljust trä, ett japanskt badkar, en öppen dusch, en toalettstol med hel cisternkåpa, grå kakel, cementkakel, vita väggar, betonggolv, ett konsol handfat, bänkskiva i kvartsit, grått golv och dusch med gångjärnsdörr
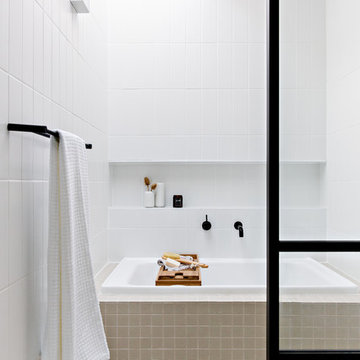
Idéer för ett litet modernt vit en-suite badrum, med ett japanskt badkar, en öppen dusch, vit kakel, keramikplattor, vita väggar, klinkergolv i porslin, beiget golv och med dusch som är öppen
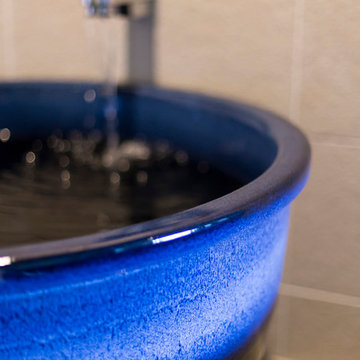
ブルースタジオ
Inspiration för små asiatiska en-suite badrum, med ett japanskt badkar, keramikplattor, en öppen dusch, beige kakel och beige väggar
Inspiration för små asiatiska en-suite badrum, med ett japanskt badkar, keramikplattor, en öppen dusch, beige kakel och beige väggar
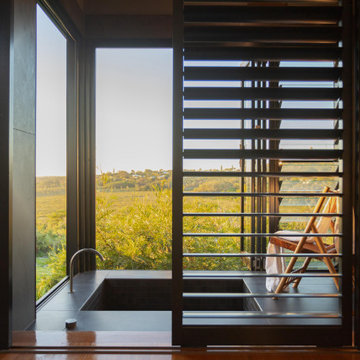
A traditional Japanese onsen off the master bedroom with sweeping views out to Noosa National Park.
Foto på ett orientaliskt en-suite badrum, med ett japanskt badkar och en öppen dusch
Foto på ett orientaliskt en-suite badrum, med ett japanskt badkar och en öppen dusch
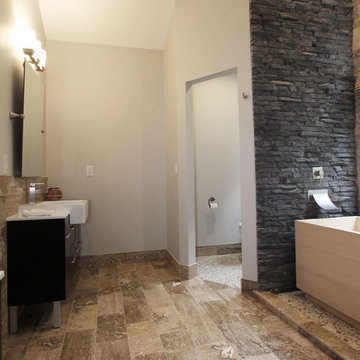
The detailed plans for this bathroom can be purchased here: https://www.changeyourbathroom.com/shop/healing-hinoki-bathroom-plans/
Japanese Hinoki Ofuro Tub in wet area combined with shower, hidden shower drain with pebble shower floor, travertine tile with brushed nickel fixtures.
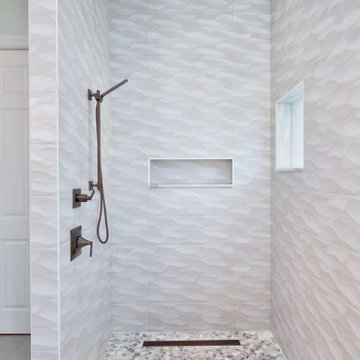
By design, the Riverstone pebble flooring in the open shower and the ceiling-mounted shower head combine to create an effect that you are bathing under a waterfall. Further adding to the dramatic “outdoor” effect, we designed the shower walls using textured wave wall tile which also helped to hide the grout lines.
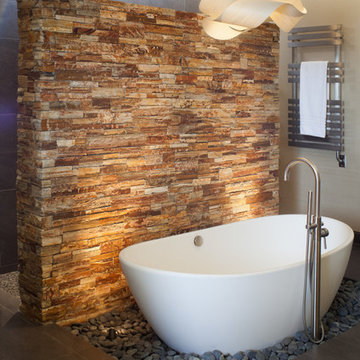
Master Bath tub and shower partition. The house includes large cantilevered decks and and roof overhangs that cascade down the hillside lot and are anchored by a main stone clad tower element.
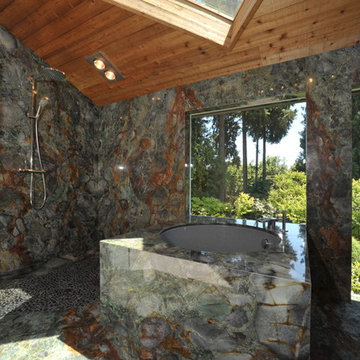
Exempel på ett mycket stort eklektiskt en-suite badrum, med ett japanskt badkar, en öppen dusch och klinkergolv i småsten
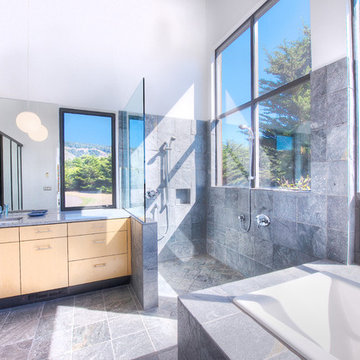
Sea Arches is a stunning modern architectural masterpiece, perched atop an eleven-acre peninsular promontory rising 160 feet above the Pacific Ocean on northern California’s spectacular Mendocino coast. Surrounded by the ocean on 3 sides and presiding over unparalleled vistas of sea and surf, Sea Arches includes 2,000 feet of ocean frontage, as well as beaches that extend some 1,300 feet. This one-of-a-kind property also includes one of the famous Elk Sea Stacks, a grouping of remarkable ancient rock outcroppings that tower above the Pacific, and add a powerful and dramatic element to the coastal scenery. Integrated gracefully into its spectacular setting, Sea Arches is set back 500 feet from the Pacific Coast Hwy and is completely screened from public view by more than 400 Monterey cypress trees. Approached by a winding, tree-lined drive, the main house and guesthouse include over 4,200 square feet of modern living space with four bedrooms, two mezzanines, two mini-lofts, and five full bathrooms. All rooms are spacious and the hallways are extra-wide. A cantilevered, raised deck off the living-room mezzanine provides a stunningly close approach to the ocean. Walls of glass invite views of the enchanting scenery in every direction: north to the Elk Sea Stacks, south to Point Arena and its historic lighthouse, west beyond the property’s captive sea stack to the horizon, and east to lofty wooded mountains. All of these vistas are enjoyed from Sea Arches and from the property’s mile-long groomed trails that extend along the oceanfront bluff tops overlooking the beautiful beaches on the north and south side of the home. While completely private and secluded, Sea Arches is just a two-minute drive from the charming village of Elk offering quaint and cozy restaurants and inns. A scenic seventeen-mile coastal drive north will bring you to the picturesque and historic seaside village of Mendocino which attracts tourists from near and far. One can also find many world-class wineries in nearby Anderson Valley. All of this just a three-hour drive from San Francisco or if you choose to fly, Little River Airport, with its mile long runway, is only 16 miles north of Sea Arches. Truly a special and unique property, Sea Arches commands some of the most dramatic coastal views in the world, and offers superb design, construction, and high-end finishes throughout, along with unparalleled beauty, tranquility, and privacy. Property Highlights: • Idyllically situated on a one-of-a-kind eleven-acre oceanfront parcel • Dwelling is completely screened from public view by over 400 trees • Includes 2,000 feet of ocean frontage plus over 1,300 feet of beaches • Includes one of the famous Elk Sea Stacks connected to the property by an isthmus • Main house plus private guest house totaling over 4300 sq ft of superb living space • 4 bedrooms and 5 full bathrooms • Separate His and Hers master baths • Open floor plan featuring Single Level Living (with the exception of mezzanines and lofts) • Spacious common rooms with extra wide hallways • Ample opportunities throughout the home for displaying art • Radiant heated slate floors throughout • Soaring 18 foot high ceilings in main living room with walls of glass • Cantilevered viewing deck off the mezzanine for up close ocean views • Gourmet kitchen with top of the line stainless appliances, custom cabinetry and granite counter tops • Granite window sills throughout the home • Spacious guest house including a living room, wet bar, large bedroom, an office/second bedroom, two spacious baths, sleeping loft and two mini lofts • Spectacular ocean and sunset views from most every room in the house • Gracious winding driveway offering ample parking • Large 2 car-garage with workshop • Extensive low-maintenance landscaping offering a profusion of Spring and Summer blooms • Approx. 1 mile of groomed trails • Equipped with a generator • Copper roof • Anchored in bedrock by 42 reinforced concrete piers and framed with steel girders.
2 Fireplaces
Deck
Granite Countertops
Guest House
Patio
Security System
Storage
Gardens
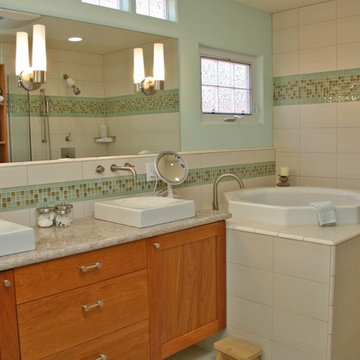
A compact Japanese soaking tub and open shower anchor this spa like master bath. A naturalistic pebble stone shower floor contrasts with modern Euro-style wall tile with pale glass tile accents.
High Performance Living in Silicon Valley. One Sky Homes Designs and Builds the healthiest, most comfortable and energy balanced homes on the planet. Passive House and Zero Net Energy standards for both new and existing homes.
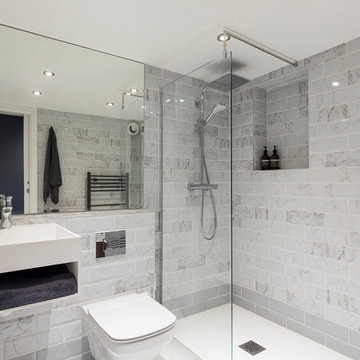
A bright and spacious bathroom designed for your realxation and comfort.
Idéer för stora orientaliska badrum för barn, med släta luckor, vita skåp, ett japanskt badkar, en öppen dusch, en vägghängd toalettstol, flerfärgad kakel, keramikplattor, flerfärgade väggar, mosaikgolv, ett nedsänkt handfat, bänkskiva i kalksten, flerfärgat golv och med dusch som är öppen
Idéer för stora orientaliska badrum för barn, med släta luckor, vita skåp, ett japanskt badkar, en öppen dusch, en vägghängd toalettstol, flerfärgad kakel, keramikplattor, flerfärgade väggar, mosaikgolv, ett nedsänkt handfat, bänkskiva i kalksten, flerfärgat golv och med dusch som är öppen
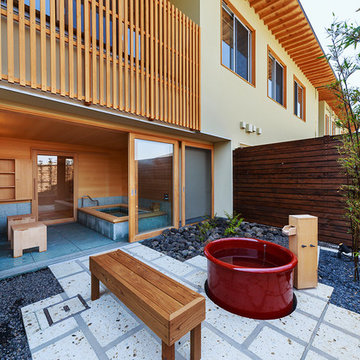
Foto på ett mellanstort orientaliskt en-suite badrum, med ett japanskt badkar, en öppen dusch, bruna väggar och skiffergolv
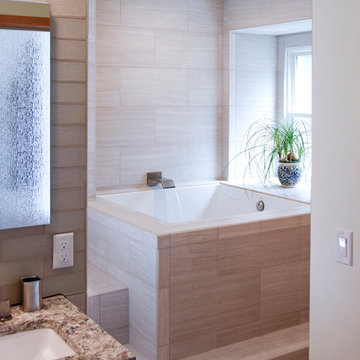
John Schindler
Inredning av ett modernt mellanstort en-suite badrum, med svarta skåp, bänkskiva i kvarts, beige kakel, keramikplattor, en öppen dusch, ett undermonterad handfat, klinkergolv i keramik och ett japanskt badkar
Inredning av ett modernt mellanstort en-suite badrum, med svarta skåp, bänkskiva i kvarts, beige kakel, keramikplattor, en öppen dusch, ett undermonterad handfat, klinkergolv i keramik och ett japanskt badkar
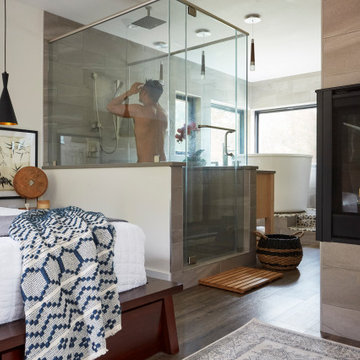
Idéer för små orientaliska grått en-suite badrum, med möbel-liknande, grå skåp, ett japanskt badkar, en öppen dusch, grå kakel, porslinskakel, vita väggar, mellanmörkt trägolv, bänkskiva i kvarts, brunt golv och dusch med gångjärnsdörr
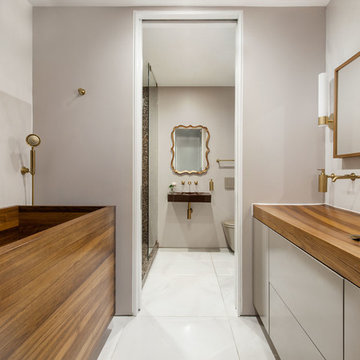
Idéer för mellanstora funkis en-suite badrum, med släta luckor, beige skåp, ett japanskt badkar, en vägghängd toalettstol, beige kakel, porslinskakel, beige väggar, klinkergolv i porslin, ett avlångt handfat, träbänkskiva, en öppen dusch, med dusch som är öppen och vitt golv
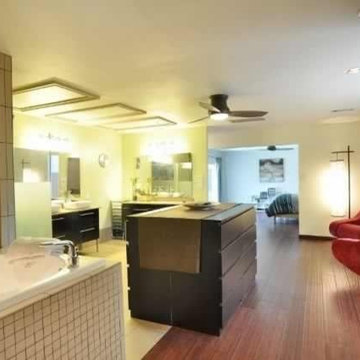
View from the closet. Left is the bathroom. Right is the sitting room. Center is the entrance to the bedroom.
Open spa concept master bathroom, closet and sitting room. Japanese style soaking tub allows good use of space and up right sitting for reading and wine sipping! Easily hop from the shower to the tub.
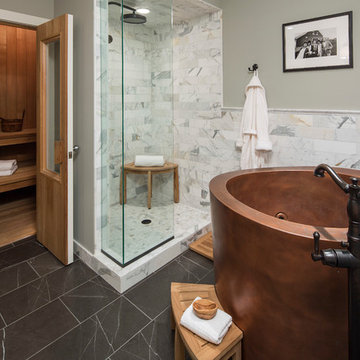
Troy Thies Photography
Martha O'Hara Interiors, Interior Design & Photo Styling
Inredning av ett klassiskt stort en-suite badrum, med släta luckor, marmorgolv, skåp i ljust trä, ett japanskt badkar, en öppen dusch, svart och vit kakel, stenhäll, grå väggar, marmorbänkskiva, en toalettstol med hel cisternkåpa och ett integrerad handfat
Inredning av ett klassiskt stort en-suite badrum, med släta luckor, marmorgolv, skåp i ljust trä, ett japanskt badkar, en öppen dusch, svart och vit kakel, stenhäll, grå väggar, marmorbänkskiva, en toalettstol med hel cisternkåpa och ett integrerad handfat
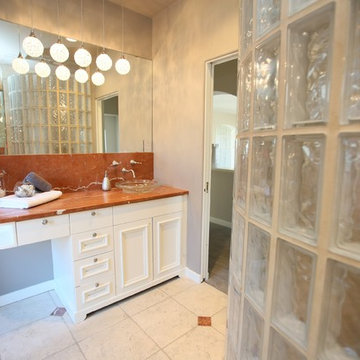
Radiant heated floors, enameled white cabinets, new pendant crystal lighting, Japanese Ofuro Tub
Idéer för att renovera ett stort vintage en-suite badrum, med vita skåp, ett japanskt badkar, en öppen dusch, en toalettstol med hel cisternkåpa, spegel istället för kakel, grå väggar, ett fristående handfat och dusch med gångjärnsdörr
Idéer för att renovera ett stort vintage en-suite badrum, med vita skåp, ett japanskt badkar, en öppen dusch, en toalettstol med hel cisternkåpa, spegel istället för kakel, grå väggar, ett fristående handfat och dusch med gångjärnsdörr
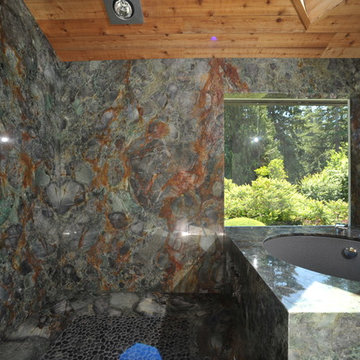
Eklektisk inredning av ett mycket stort en-suite badrum, med ett japanskt badkar, en öppen dusch och klinkergolv i småsten
392 foton på badrum, med ett japanskt badkar och en öppen dusch
6
