349 foton på badrum, med ett japanskt badkar och grå väggar
Sortera efter:
Budget
Sortera efter:Populärt i dag
1 - 20 av 349 foton
Artikel 1 av 3
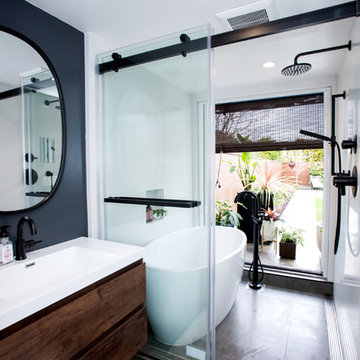
Idéer för maritima vitt badrum, med ett japanskt badkar, våtrum, vit kakel, stenhäll, grå väggar, klinkergolv i keramik, ett väggmonterat handfat, grått golv och dusch med skjutdörr

Luxury master bath with his and her vanities and the focal point when you walk in a curved waterfall wall that flows into a custom made round bathtub that is designed to overflow to the stones below. Completing this spa inspired bath is a steam room, infrared sauna, a shower with multiple rain heads, shower heads, and body jets. Limestone floors, stacked stone, Walker Zanger tile, and quartzite counter tops.
Photographer: Realty Pro Shots
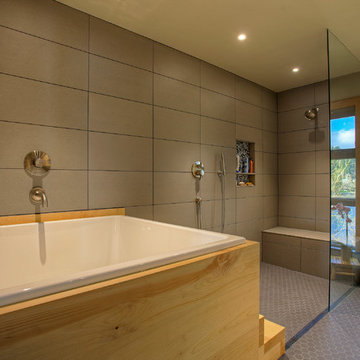
The homeowners' dreamed of an Ofuro style soaking tub. We worked together to make that a reality. Our employees custom milled a surround of Ofuro cedar for the soaking tub. The steps are removable for cleaning and to lessen the occurrence of trapped moisture. The tiled shower is sloped towards a curtain drain. The shower boasts a tiled bench, niche and wand with a rain shower head.

Master Bath with stainless steel soaking tub and wooden tub filler, steam shower with fold down bench, Black Lace Slate wall tile, Slate floor tile, Earth plaster ceiling and upper walls
Photo: Michael R. Timmer

The detailed plans for this bathroom can be purchased here: https://www.changeyourbathroom.com/shop/healing-hinoki-bathroom-plans/
Japanese Hinoki Ofuro Tub in wet area combined with shower, hidden shower drain with pebble shower floor, travertine tile with brushed nickel fixtures. Atlanta Bathroom
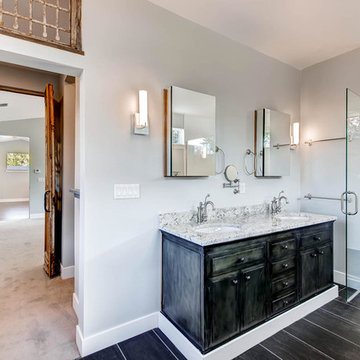
Master bath with walk in shower, bath tub, double sinks. His and her bathroom. Antique door provided by Mountain View Window & Door, trim kit and fixtures provided by Builders Appliance Center and countertops and tile provided by Brekhus Stone & Tile. Elite Industry Partners collaborated to create this house that represents all things luxury. Photograph provided by Virtuance

Photo by Langdon Clay
Foto på ett mellanstort eklektiskt en-suite badrum, med släta luckor, skåp i mellenmörkt trä, ett japanskt badkar, en öppen dusch, grå väggar, en toalettstol med separat cisternkåpa, skiffergolv, ett undermonterad handfat och bänkskiva i akrylsten
Foto på ett mellanstort eklektiskt en-suite badrum, med släta luckor, skåp i mellenmörkt trä, ett japanskt badkar, en öppen dusch, grå väggar, en toalettstol med separat cisternkåpa, skiffergolv, ett undermonterad handfat och bänkskiva i akrylsten

The renovation of this Queen Anne Hill Spanish bungalow was an extreme transformation into contemporary and tranquil retreat. Photography by John Granen.

Inspiration för moderna vitt badrum för barn, med släta luckor, skåp i mellenmörkt trä, ett japanskt badkar, en öppen dusch, en vägghängd toalettstol, grå kakel, skifferkakel, grå väggar, skiffergolv, ett väggmonterat handfat, bänkskiva i kvartsit, beiget golv och med dusch som är öppen
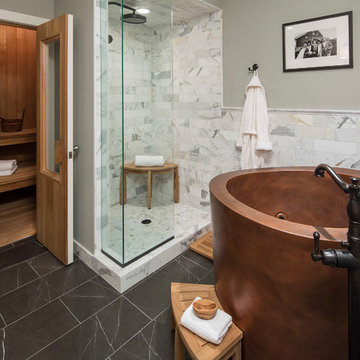
Martha O'Hara Interiors, Interior Design & Photo Styling | Troy Thies, Photography | TreHus Architects + Interior Designers + Builders, Remodeler
Please Note: All “related,” “similar,” and “sponsored” products tagged or listed by Houzz are not actual products pictured. They have not been approved by Martha O’Hara Interiors nor any of the professionals credited. For information about our work, please contact design@oharainteriors.com.
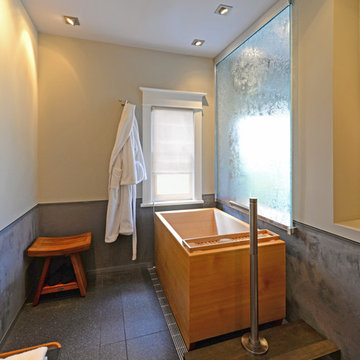
Perched above a stairway, this Japanese soaking tub offer respite for a hard-working creative baker. A frosted glass panel slides open, providing views to the courtyard landscape beyond.
Kyle Kinney & Jordan Inman
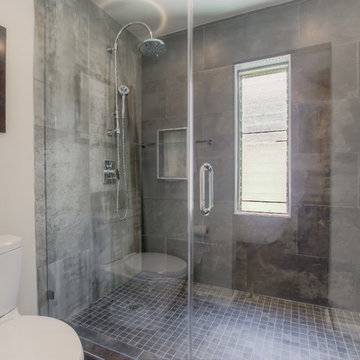
Inspiration för stora moderna en-suite badrum, med öppna hyllor, skåp i mellenmörkt trä, ett japanskt badkar, en dusch i en alkov, grå kakel, keramikplattor, grå väggar, betonggolv, ett fristående handfat, träbänkskiva, grått golv och dusch med gångjärnsdörr

A teen’s bathroom that the family won’t grow out of. A custom vanity and matching mirror made in collaboration with a local craftsperson are complimented with a glass mosaic tile, inspired by kelp forests. Delicate ceramic lights reminiscent of folded paper illuminate the mirror. A small soaking tub by the window for relaxing and reflecting, while enjoying the views of nature. The window casings and baseboards were designed with Bardiglio Marble, also used on the shower and vanity.
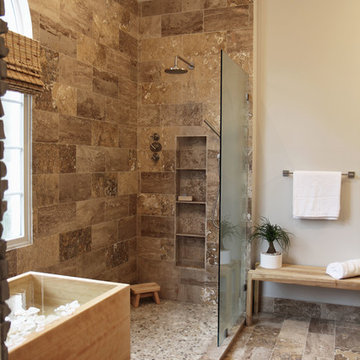
The detailed plans for this bathroom can be purchased here: https://www.changeyourbathroom.com/shop/healing-hinoki-bathroom-plans/
Japanese Hinoki Ofuro Tub in wet area combined with shower, hidden shower drain with pebble shower floor, travertine tile with brushed nickel fixtures. Atlanta Bathroom

Mango slab countertop, stone sink, copper soaking tub
Exempel på ett mellanstort exotiskt en-suite badrum, med öppna hyllor, skåp i mellenmörkt trä, ett japanskt badkar, en öppen dusch, grå kakel, kakel i småsten, grå väggar, skiffergolv, ett fristående handfat, träbänkskiva, grått golv och med dusch som är öppen
Exempel på ett mellanstort exotiskt en-suite badrum, med öppna hyllor, skåp i mellenmörkt trä, ett japanskt badkar, en öppen dusch, grå kakel, kakel i småsten, grå väggar, skiffergolv, ett fristående handfat, träbänkskiva, grått golv och med dusch som är öppen

Photo by: Haris Kenjar
Idéer för ett nordiskt vit badrum för barn, med släta luckor, skåp i ljust trä, ett japanskt badkar, en dusch/badkar-kombination, vit kakel, keramikplattor, klinkergolv i porslin, ett undermonterad handfat, bänkskiva i akrylsten, dusch med duschdraperi, grå väggar och beiget golv
Idéer för ett nordiskt vit badrum för barn, med släta luckor, skåp i ljust trä, ett japanskt badkar, en dusch/badkar-kombination, vit kakel, keramikplattor, klinkergolv i porslin, ett undermonterad handfat, bänkskiva i akrylsten, dusch med duschdraperi, grå väggar och beiget golv

Geri cruickshank Eaker
Idéer för att renovera ett litet funkis en-suite badrum, med ett fristående handfat, skåp i mörkt trä, ett japanskt badkar, en kantlös dusch, en toalettstol med hel cisternkåpa, grå kakel, keramikplattor, grå väggar och klinkergolv i porslin
Idéer för att renovera ett litet funkis en-suite badrum, med ett fristående handfat, skåp i mörkt trä, ett japanskt badkar, en kantlös dusch, en toalettstol med hel cisternkåpa, grå kakel, keramikplattor, grå väggar och klinkergolv i porslin

Bild på ett litet vintage grå grått en-suite badrum, med släta luckor, skåp i mellenmörkt trä, ett japanskt badkar, en öppen dusch, en bidé, svart kakel, stenkakel, grå väggar, betonggolv, ett integrerad handfat, bänkskiva i kvartsit, grått golv och dusch med gångjärnsdörr

My client wanted to keep a tub, but I had no room for a standard tub, so we gave him a Japanese style tub which he LOVES.
I get a lot of questions on this bathroom so here are some more details...
Bathroom size: 8x10
Wall color: Sherwin Williams 6252 Ice Cube
Tub: Americh Beverly 40x40x32 both jetted and airbath

Une belle et grande maison de l’Île Saint Denis, en bord de Seine. Ce qui aura constitué l’un de mes plus gros défis ! Madame aime le pop, le rose, le batik, les 50’s-60’s-70’s, elle est tendre, romantique et tient à quelques références qui ont construit ses souvenirs de maman et d’amoureuse. Monsieur lui, aime le minimalisme, le minéral, l’art déco et les couleurs froides (et le rose aussi quand même!). Tous deux aiment les chats, les plantes, le rock, rire et voyager. Ils sont drôles, accueillants, généreux, (très) patients mais (super) perfectionnistes et parfois difficiles à mettre d’accord ?
Et voilà le résultat : un mix and match de folie, loin de mes codes habituels et du Wabi-sabi pur et dur, mais dans lequel on retrouve l’essence absolue de cette démarche esthétique japonaise : donner leur chance aux objets du passé, respecter les vibrations, les émotions et l’intime conviction, ne pas chercher à copier ou à être « tendance » mais au contraire, ne jamais oublier que nous sommes des êtres uniques qui avons le droit de vivre dans un lieu unique. Que ce lieu est rare et inédit parce que nous l’avons façonné pièce par pièce, objet par objet, motif par motif, accord après accord, à notre image et selon notre cœur. Cette maison de bord de Seine peuplée de trouvailles vintage et d’icônes du design respire la bonne humeur et la complémentarité de ce couple de clients merveilleux qui resteront des amis. Des clients capables de franchir l’Atlantique pour aller chercher des miroirs que je leur ai proposés mais qui, le temps de passer de la conception à la réalisation, sont sold out en France. Des clients capables de passer la journée avec nous sur le chantier, mètre et niveau à la main, pour nous aider à traquer la perfection dans les finitions. Des clients avec qui refaire le monde, dans la quiétude du jardin, un verre à la main, est un pur moment de bonheur. Merci pour votre confiance, votre ténacité et votre ouverture d’esprit. ????
349 foton på badrum, med ett japanskt badkar och grå väggar
1
