186 foton på badrum, med ett japanskt badkar och marmorgolv
Sortera efter:
Budget
Sortera efter:Populärt i dag
121 - 140 av 186 foton
Artikel 1 av 3
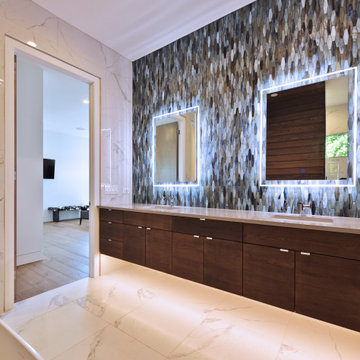
Idéer för att renovera ett funkis vit vitt en-suite badrum, med släta luckor, skåp i mörkt trä, ett japanskt badkar, vit kakel, marmorkakel, vita väggar, marmorgolv, ett undermonterad handfat, marmorbänkskiva och vitt golv
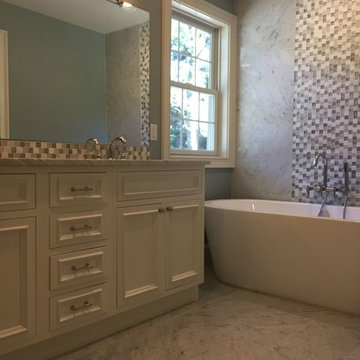
Idéer för att renovera ett mellanstort vintage en-suite badrum, med luckor med upphöjd panel, vita skåp, ett japanskt badkar, en dusch i en alkov, en toalettstol med separat cisternkåpa, beige kakel, stenkakel, blå väggar, marmorgolv, ett undermonterad handfat och marmorbänkskiva
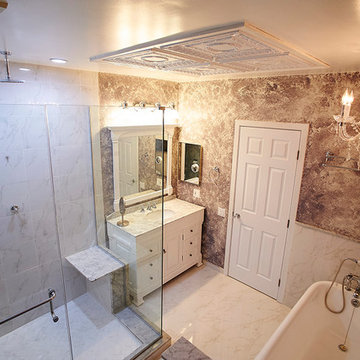
Adrian Nastase Photography
Bild på ett stort shabby chic-inspirerat en-suite badrum, med möbel-liknande, vita skåp, marmorbänkskiva, ett japanskt badkar, en hörndusch, grå kakel, flerfärgad kakel, vit kakel, stenkakel, flerfärgade väggar och marmorgolv
Bild på ett stort shabby chic-inspirerat en-suite badrum, med möbel-liknande, vita skåp, marmorbänkskiva, ett japanskt badkar, en hörndusch, grå kakel, flerfärgad kakel, vit kakel, stenkakel, flerfärgade väggar och marmorgolv
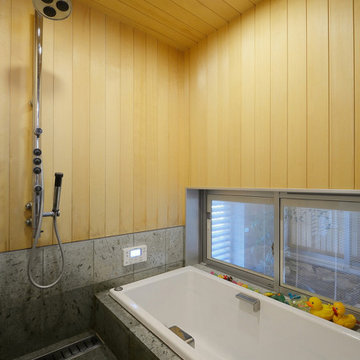
老津の家(豊橋市)浴室
Inspiration för ett mellanstort badrum, med öppna hyllor, skåp i mörkt trä, ett japanskt badkar, en dubbeldusch, en toalettstol med hel cisternkåpa, grå kakel, marmorkakel, marmorgolv, ett fristående handfat, träbänkskiva och grått golv
Inspiration för ett mellanstort badrum, med öppna hyllor, skåp i mörkt trä, ett japanskt badkar, en dubbeldusch, en toalettstol med hel cisternkåpa, grå kakel, marmorkakel, marmorgolv, ett fristående handfat, träbänkskiva och grått golv
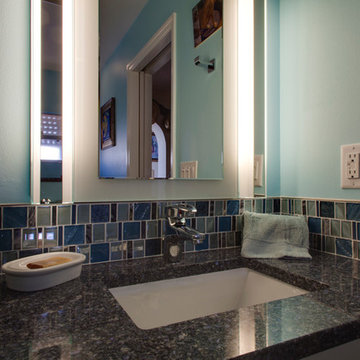
RE Home Photography, Marshall Sheppard
Bild på ett mellanstort industriellt badrum med dusch, med släta luckor, vita skåp, en hörndusch, flerfärgad kakel, mosaik, blå väggar, marmorgolv, ett undermonterad handfat, granitbänkskiva, grått golv, dusch med gångjärnsdörr, ett japanskt badkar och en toalettstol med separat cisternkåpa
Bild på ett mellanstort industriellt badrum med dusch, med släta luckor, vita skåp, en hörndusch, flerfärgad kakel, mosaik, blå väggar, marmorgolv, ett undermonterad handfat, granitbänkskiva, grått golv, dusch med gångjärnsdörr, ett japanskt badkar och en toalettstol med separat cisternkåpa
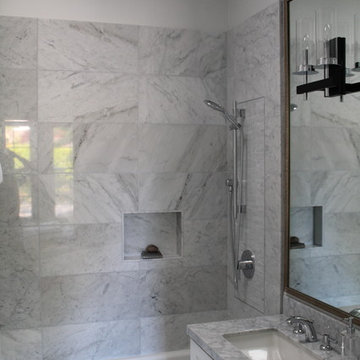
JKF
Idéer för att renovera ett mellanstort vintage badrum för barn, med skåp i shakerstil, vita skåp, ett japanskt badkar, en dubbeldusch, en toalettstol med separat cisternkåpa, grå kakel, tunnelbanekakel, grå väggar, marmorgolv, ett undermonterad handfat och bänkskiva i kvartsit
Idéer för att renovera ett mellanstort vintage badrum för barn, med skåp i shakerstil, vita skåp, ett japanskt badkar, en dubbeldusch, en toalettstol med separat cisternkåpa, grå kakel, tunnelbanekakel, grå väggar, marmorgolv, ett undermonterad handfat och bänkskiva i kvartsit
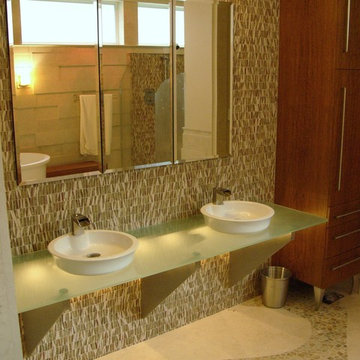
Foto på ett mellanstort funkis en-suite badrum, med släta luckor, skåp i mellenmörkt trä, ett japanskt badkar, en öppen dusch, en toalettstol med hel cisternkåpa, flerfärgad kakel, stenkakel, beige väggar, marmorgolv, ett fristående handfat och bänkskiva i glas
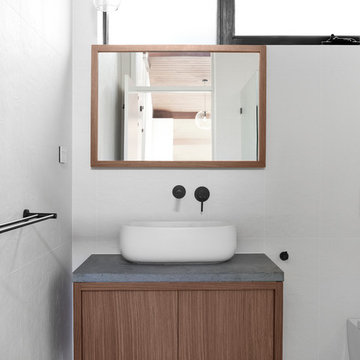
Engaged by the client to update this 1970's architecturally designed waterfront home by Frank Cavalier, we refreshed the interiors whilst highlighting the existing features such as the Queensland Rosewood timber ceilings.
The concept presented was a clean, industrial style interior and exterior lift, collaborating the existing Japanese and Mid Century hints of architecture and design.
A project we thoroughly enjoyed from start to finish, we hope you do too.
Photography: Luke Butterly
Construction: Glenstone Constructions
Tiles: Lulo Tiles
Upholstery: The Chair Man
Window Treatment: The Curtain Factory
Fixtures + Fittings: Parisi / Reece / Meir / Client Supplied
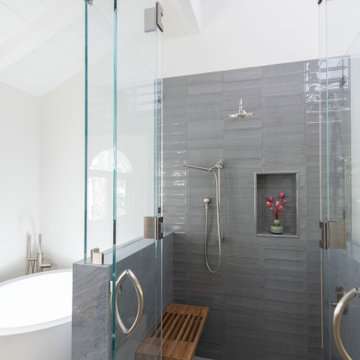
A teen’s bathroom that the family won’t grow out of. A custom vanity and matching mirror made in collaboration with a local craftsperson are complimented with a glass mosaic tile, inspired by kelp forests. Delicate ceramic lights reminiscent of folded paper illuminate the mirror. A small soaking tub by the window for relaxing and reflecting, while enjoying the views of nature. The window casings and baseboards were designed with Bardiglio Marble, also used on the shower and vanity.
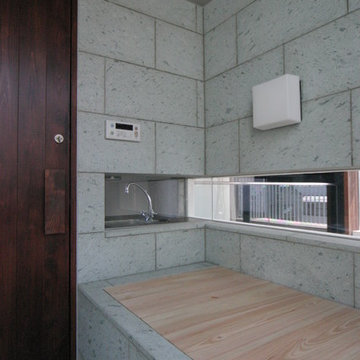
床と壁は伊豆石で素足にも暖かい。
浴槽は鋳物の既製品を石の中にセ設置して
浴槽のフタはヒノキの特注品。
浴槽につかれば窓を介してリビング繋がります。
Idéer för att renovera ett mellanstort orientaliskt en-suite badrum, med ett japanskt badkar, grön kakel, stenkakel, en kantlös dusch, marmorgolv, grönt golv och med dusch som är öppen
Idéer för att renovera ett mellanstort orientaliskt en-suite badrum, med ett japanskt badkar, grön kakel, stenkakel, en kantlös dusch, marmorgolv, grönt golv och med dusch som är öppen
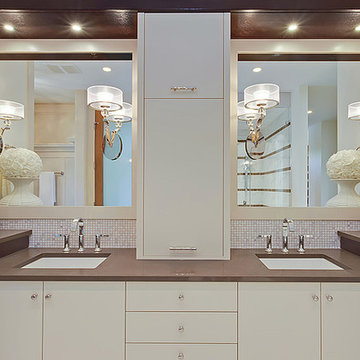
Foto på ett stort funkis en-suite badrum, med släta luckor, vita skåp, ett japanskt badkar, en dusch i en alkov, vit kakel, mosaik, beige väggar, marmorgolv, ett undermonterad handfat, bänkskiva i akrylsten, vitt golv och dusch med gångjärnsdörr
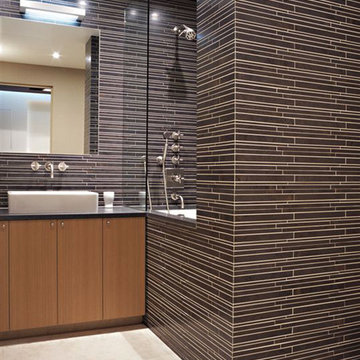
The brown matchstick tile and glass divider add unique touches to this bathroom complete with Japanese soaking tub.
Idéer för ett stort modernt en-suite badrum, med ett fristående handfat, släta luckor, skåp i mellenmörkt trä, bänkskiva i kvartsit, ett japanskt badkar, en dusch/badkar-kombination, brun kakel, stickkakel, beige väggar och marmorgolv
Idéer för ett stort modernt en-suite badrum, med ett fristående handfat, släta luckor, skåp i mellenmörkt trä, bänkskiva i kvartsit, ett japanskt badkar, en dusch/badkar-kombination, brun kakel, stickkakel, beige väggar och marmorgolv
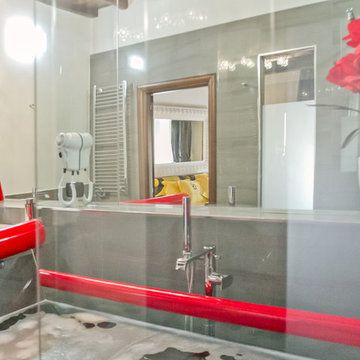
Francesca Aversa
Bild på ett mellanstort funkis en-suite badrum, med ett japanskt badkar, en kantlös dusch, en toalettstol med hel cisternkåpa, grå kakel, marmorkakel, vita väggar, marmorgolv, ett väggmonterat handfat, grått golv och med dusch som är öppen
Bild på ett mellanstort funkis en-suite badrum, med ett japanskt badkar, en kantlös dusch, en toalettstol med hel cisternkåpa, grå kakel, marmorkakel, vita väggar, marmorgolv, ett väggmonterat handfat, grått golv och med dusch som är öppen
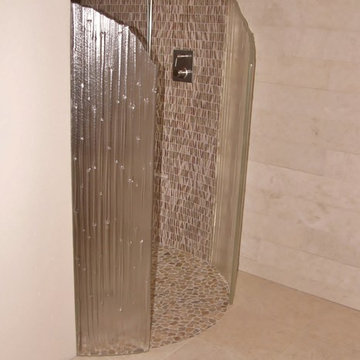
Idéer för ett mellanstort modernt en-suite badrum, med släta luckor, skåp i mellenmörkt trä, ett japanskt badkar, en öppen dusch, en toalettstol med hel cisternkåpa, flerfärgad kakel, stenkakel, beige väggar, marmorgolv, ett fristående handfat och bänkskiva i glas
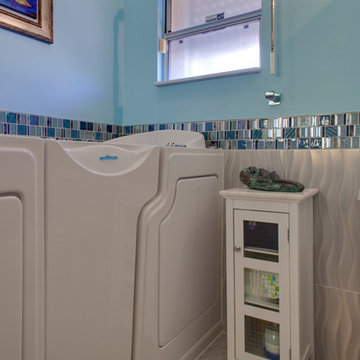
RE Home Photography, Marshall Sheppard
Amerikansk inredning av ett mellanstort badrum med dusch, med släta luckor, vita skåp, ett japanskt badkar, en hörndusch, en toalettstol med separat cisternkåpa, flerfärgad kakel, mosaik, blå väggar, marmorgolv, ett undermonterad handfat, granitbänkskiva, grått golv och dusch med gångjärnsdörr
Amerikansk inredning av ett mellanstort badrum med dusch, med släta luckor, vita skåp, ett japanskt badkar, en hörndusch, en toalettstol med separat cisternkåpa, flerfärgad kakel, mosaik, blå väggar, marmorgolv, ett undermonterad handfat, granitbänkskiva, grått golv och dusch med gångjärnsdörr
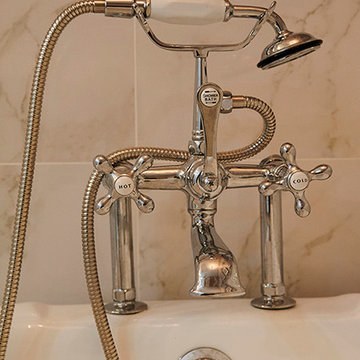
Adrian Nastase Photography
Shabby chic-inspirerad inredning av ett stort en-suite badrum, med möbel-liknande, vita skåp, marmorbänkskiva, ett japanskt badkar, en hörndusch, grå kakel, flerfärgad kakel, vit kakel, stenkakel, flerfärgade väggar och marmorgolv
Shabby chic-inspirerad inredning av ett stort en-suite badrum, med möbel-liknande, vita skåp, marmorbänkskiva, ett japanskt badkar, en hörndusch, grå kakel, flerfärgad kakel, vit kakel, stenkakel, flerfärgade väggar och marmorgolv

Our clients house was built in 2012, so it was not that outdated, it was just dark. The clients wanted to lighten the kitchen and create something that was their own, using more unique products. The master bath needed to be updated and they wanted the upstairs game room to be more functional for their family.
The original kitchen was very dark and all brown. The cabinets were stained dark brown, the countertops were a dark brown and black granite, with a beige backsplash. We kept the dark cabinets but lightened everything else. A new translucent frosted glass pantry door was installed to soften the feel of the kitchen. The main architecture in the kitchen stayed the same but the clients wanted to change the coffee bar into a wine bar, so we removed the upper cabinet door above a small cabinet and installed two X-style wine storage shelves instead. An undermount farm sink was installed with a 23” tall main faucet for more functionality. We replaced the chandelier over the island with a beautiful Arhaus Poppy large antique brass chandelier. Two new pendants were installed over the sink from West Elm with a much more modern feel than before, not to mention much brighter. The once dark backsplash was now a bright ocean honed marble mosaic 2”x4” a top the QM Calacatta Miel quartz countertops. We installed undercabinet lighting and added over-cabinet LED tape strip lighting to add even more light into the kitchen.
We basically gutted the Master bathroom and started from scratch. We demoed the shower walls, ceiling over tub/shower, demoed the countertops, plumbing fixtures, shutters over the tub and the wall tile and flooring. We reframed the vaulted ceiling over the shower and added an access panel in the water closet for a digital shower valve. A raised platform was added under the tub/shower for a shower slope to existing drain. The shower floor was Carrara Herringbone tile, accented with Bianco Venatino Honed marble and Metro White glossy ceramic 4”x16” tile on the walls. We then added a bench and a Kohler 8” rain showerhead to finish off the shower. The walk-in shower was sectioned off with a frameless clear anti-spot treated glass. The tub was not important to the clients, although they wanted to keep one for resale value. A Japanese soaker tub was installed, which the kids love! To finish off the master bath, the walls were painted with SW Agreeable Gray and the existing cabinets were painted SW Mega Greige for an updated look. Four Pottery Barn Mercer wall sconces were added between the new beautiful Distressed Silver leaf mirrors instead of the three existing over-mirror vanity bars that were originally there. QM Calacatta Miel countertops were installed which definitely brightened up the room!
Originally, the upstairs game room had nothing but a built-in bar in one corner. The clients wanted this to be more of a media room but still wanted to have a kitchenette upstairs. We had to remove the original plumbing and electrical and move it to where the new cabinets were. We installed 16’ of cabinets between the windows on one wall. Plank and Mill reclaimed barn wood plank veneers were used on the accent wall in between the cabinets as a backing for the wall mounted TV above the QM Calacatta Miel countertops. A kitchenette was installed to one end, housing a sink and a beverage fridge, so the clients can still have the best of both worlds. LED tape lighting was added above the cabinets for additional lighting. The clients love their updated rooms and feel that house really works for their family now.
Design/Remodel by Hatfield Builders & Remodelers | Photography by Versatile Imaging

My client wanted to keep a tub, but I had no room for a standard tub, so we gave him a Japanese style tub which he LOVES.
I get a lot of questions on this bathroom so here are some more details...
Bathroom size: 8x10
Wall color: Sherwin Williams 6252 Ice Cube
Tub: Americh Beverly 40x40x32 both jetted and airbath
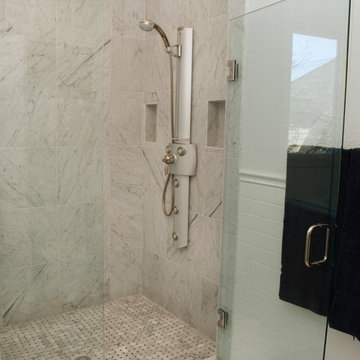
My client wanted to keep a tub, but I had no room for a standard tub, so we gave him a Japanese style tub which he LOVES.
I get a lot of questions on this bathroom so here are some more details...
Bathroom size: 8x10
Wall color: Sherwin Williams 6252 Ice Cube
Tub: Americh Beverly 40x40x32 both jetted and airbath
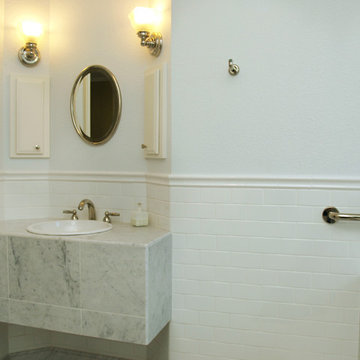
My client wanted to keep a tub, but I had no room for a standard tub, so we gave him a Japanese style tub which he LOVES.
I get a lot of questions on this bathroom so here are some more details...
Bathroom size: 8x10
Wall color: Sherwin Williams 6252 Ice Cube
Tub: Americh Beverly 40x40x32 both jetted and airbath
186 foton på badrum, med ett japanskt badkar och marmorgolv
7
