36 foton på badrum, med ett japanskt badkar och stenhäll
Sortera efter:
Budget
Sortera efter:Populärt i dag
21 - 36 av 36 foton
Artikel 1 av 3
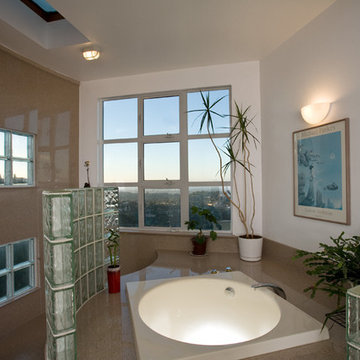
Drawn by spectacular views of the San Francisco Bay, this Asian couple wanted to remodel their mid-century modern house into something decidedly different than the surrounding neighbors. Simple forms, clean detailing, and lots of volume provide a great backdrop for the stunning views.
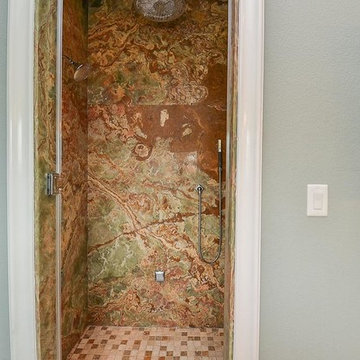
Idéer för stora vintage flerfärgat badrum, med luckor med upphöjd panel, vita skåp, ett japanskt badkar, en toalettstol med hel cisternkåpa, flerfärgad kakel, stenhäll, blå väggar, travertin golv, ett undermonterad handfat, bänkskiva i onyx, beiget golv och dusch med gångjärnsdörr
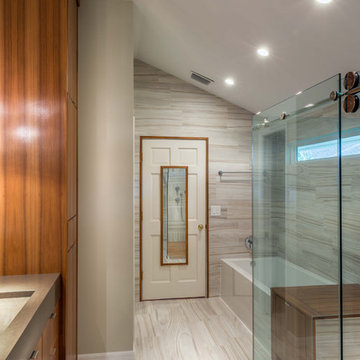
Ryan Begley Photography
Foto på ett funkis en-suite badrum, med ett avlångt handfat, släta luckor, skåp i mörkt trä, ett japanskt badkar, en hörndusch, en toalettstol med hel cisternkåpa, grå kakel, stenhäll och grå väggar
Foto på ett funkis en-suite badrum, med ett avlångt handfat, släta luckor, skåp i mörkt trä, ett japanskt badkar, en hörndusch, en toalettstol med hel cisternkåpa, grå kakel, stenhäll och grå väggar
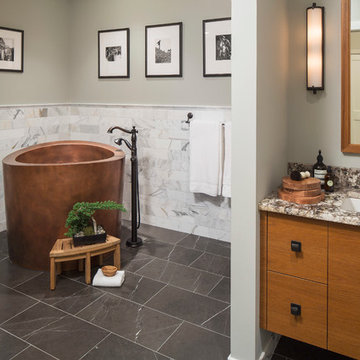
Troy Thies Photography
Martha O'Hara Interiors, Interior Design & Photo Styling
Klassisk inredning av ett stort en-suite badrum, med släta luckor, skåp i ljust trä, ett japanskt badkar, en öppen dusch, svart och vit kakel, stenhäll, grå väggar, marmorgolv, marmorbänkskiva, en toalettstol med hel cisternkåpa och ett integrerad handfat
Klassisk inredning av ett stort en-suite badrum, med släta luckor, skåp i ljust trä, ett japanskt badkar, en öppen dusch, svart och vit kakel, stenhäll, grå väggar, marmorgolv, marmorbänkskiva, en toalettstol med hel cisternkåpa och ett integrerad handfat

Home and Living Examiner said:
Modern renovation by J Design Group is stunning
J Design Group, an expert in luxury design, completed a new project in Tamarac, Florida, which involved the total interior remodeling of this home. We were so intrigued by the photos and design ideas, we decided to talk to J Design Group CEO, Jennifer Corredor. The concept behind the redesign was inspired by the client’s relocation.
Andrea Campbell: How did you get a feel for the client's aesthetic?
Jennifer Corredor: After a one-on-one with the Client, I could get a real sense of her aesthetics for this home and the type of furnishings she gravitated towards.
The redesign included a total interior remodeling of the client's home. All of this was done with the client's personal style in mind. Certain walls were removed to maximize the openness of the area and bathrooms were also demolished and reconstructed for a new layout. This included removing the old tiles and replacing with white 40” x 40” glass tiles for the main open living area which optimized the space immediately. Bedroom floors were dressed with exotic African Teak to introduce warmth to the space.
We also removed and replaced the outdated kitchen with a modern look and streamlined, state-of-the-art kitchen appliances. To introduce some color for the backsplash and match the client's taste, we introduced a splash of plum-colored glass behind the stove and kept the remaining backsplash with frosted glass. We then removed all the doors throughout the home and replaced with custom-made doors which were a combination of cherry with insert of frosted glass and stainless steel handles.
All interior lights were replaced with LED bulbs and stainless steel trims, including unique pendant and wall sconces that were also added. All bathrooms were totally gutted and remodeled with unique wall finishes, including an entire marble slab utilized in the master bath shower stall.
Once renovation of the home was completed, we proceeded to install beautiful high-end modern furniture for interior and exterior, from lines such as B&B Italia to complete a masterful design. One-of-a-kind and limited edition accessories and vases complimented the look with original art, most of which was custom-made for the home.
To complete the home, state of the art A/V system was introduced. The idea is always to enhance and amplify spaces in a way that is unique to the client and exceeds his/her expectations.
To see complete J Design Group featured article, go to: http://www.examiner.com/article/modern-renovation-by-j-design-group-is-stunning
Living Room,
Dining room,
Master Bedroom,
Master Bathroom,
Powder Bathroom,
Miami Interior Designers,
Miami Interior Designer,
Interior Designers Miami,
Interior Designer Miami,
Modern Interior Designers,
Modern Interior Designer,
Modern interior decorators,
Modern interior decorator,
Miami,
Contemporary Interior Designers,
Contemporary Interior Designer,
Interior design decorators,
Interior design decorator,
Interior Decoration and Design,
Black Interior Designers,
Black Interior Designer,
Interior designer,
Interior designers,
Home interior designers,
Home interior designer,
Daniel Newcomb
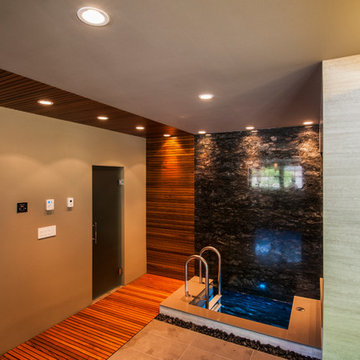
Construction: Kingdom Builders
Bild på ett mycket stort funkis bastu, med luckor med lamellpanel, skåp i ljust trä, ett japanskt badkar, våtrum, en toalettstol med hel cisternkåpa, svart kakel, stenhäll, klinkergolv i småsten, ett nedsänkt handfat och bänkskiva i kvarts
Bild på ett mycket stort funkis bastu, med luckor med lamellpanel, skåp i ljust trä, ett japanskt badkar, våtrum, en toalettstol med hel cisternkåpa, svart kakel, stenhäll, klinkergolv i småsten, ett nedsänkt handfat och bänkskiva i kvarts
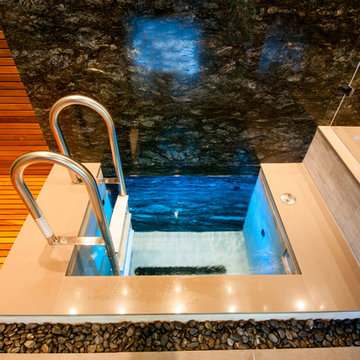
Construction: Kingdom Builders
Idéer för att renovera ett mycket stort funkis bastu, med luckor med lamellpanel, skåp i ljust trä, ett japanskt badkar, våtrum, en toalettstol med hel cisternkåpa, svart kakel, stenhäll, klinkergolv i småsten, ett nedsänkt handfat och bänkskiva i kvarts
Idéer för att renovera ett mycket stort funkis bastu, med luckor med lamellpanel, skåp i ljust trä, ett japanskt badkar, våtrum, en toalettstol med hel cisternkåpa, svart kakel, stenhäll, klinkergolv i småsten, ett nedsänkt handfat och bänkskiva i kvarts

This master bathroom is a true show stopper and is as luxurious as it gets!
Some of the features include a window that fogs at the switch of a light, a two-person Japanese Soaking Bathtub that fills from the ceiling, a flip-top makeup vanity with LED lighting and organized storage compartments, a laundry shoot inside one of the custom walnut cabinets, a wall-mount super fancy toilet, a five-foot operable skylight, a curbless and fully enclosed shower, and much more!
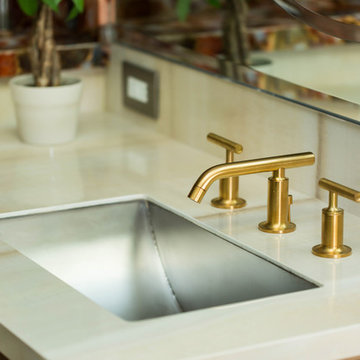
Mixing metals and shapes made this bathroom warm and modern at the same time!
Inspiration för ett mycket stort eklektiskt en-suite badrum, med skåp i shakerstil, skåp i mellenmörkt trä, ett japanskt badkar, en kantlös dusch, en vägghängd toalettstol, flerfärgad kakel, stenhäll, flerfärgade väggar, marmorgolv, ett undermonterad handfat, bänkskiva i akrylsten, beiget golv och dusch med gångjärnsdörr
Inspiration för ett mycket stort eklektiskt en-suite badrum, med skåp i shakerstil, skåp i mellenmörkt trä, ett japanskt badkar, en kantlös dusch, en vägghängd toalettstol, flerfärgad kakel, stenhäll, flerfärgade väggar, marmorgolv, ett undermonterad handfat, bänkskiva i akrylsten, beiget golv och dusch med gångjärnsdörr
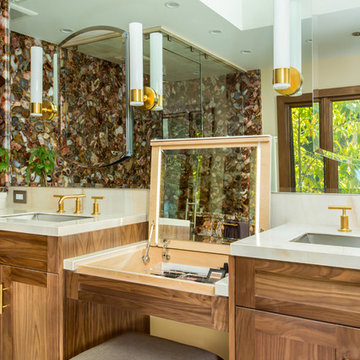
This bright and airy master bathroom has all of the luxurious conveniences of modern times, yet feels as if you are in another era.
Idéer för att renovera ett mycket stort funkis en-suite badrum, med skåp i shakerstil, skåp i mellenmörkt trä, ett japanskt badkar, en kantlös dusch, en vägghängd toalettstol, flerfärgad kakel, stenhäll, beige väggar, marmorgolv, ett undermonterad handfat, bänkskiva i akrylsten, beiget golv och dusch med gångjärnsdörr
Idéer för att renovera ett mycket stort funkis en-suite badrum, med skåp i shakerstil, skåp i mellenmörkt trä, ett japanskt badkar, en kantlös dusch, en vägghängd toalettstol, flerfärgad kakel, stenhäll, beige väggar, marmorgolv, ett undermonterad handfat, bänkskiva i akrylsten, beiget golv och dusch med gångjärnsdörr
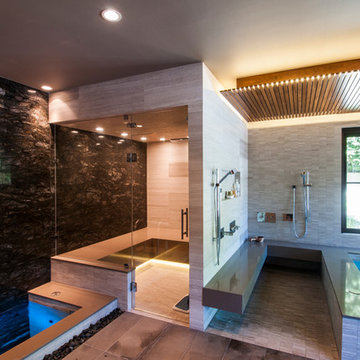
Construction: Kingdom Builders
Bild på ett mycket stort funkis bastu, med luckor med lamellpanel, skåp i ljust trä, ett japanskt badkar, våtrum, en toalettstol med hel cisternkåpa, svart kakel, stenhäll, klinkergolv i småsten, ett nedsänkt handfat och bänkskiva i kvarts
Bild på ett mycket stort funkis bastu, med luckor med lamellpanel, skåp i ljust trä, ett japanskt badkar, våtrum, en toalettstol med hel cisternkåpa, svart kakel, stenhäll, klinkergolv i småsten, ett nedsänkt handfat och bänkskiva i kvarts
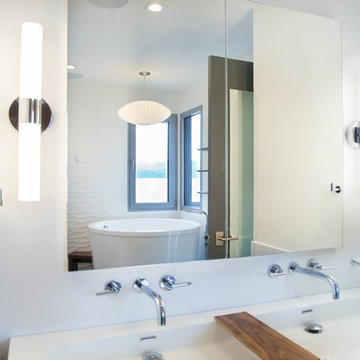
The fixed window and European Tilt Turn window provides the perfect combination of lake views and ventilation. The soft grey aluminum windows add a subtle touch of contrast to the all white serene bathroom.
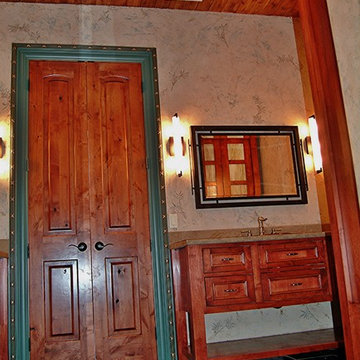
Large Eclectic Spa w/Asian style elements
Photo: Marc Ekhause
Idéer för att renovera ett stort orientaliskt en-suite badrum, med luckor med infälld panel, skåp i mellenmörkt trä, ett japanskt badkar, en dusch i en alkov, en toalettstol med separat cisternkåpa, flerfärgad kakel, stenhäll, flerfärgade väggar, skiffergolv, ett nedsänkt handfat och bänkskiva i kalksten
Idéer för att renovera ett stort orientaliskt en-suite badrum, med luckor med infälld panel, skåp i mellenmörkt trä, ett japanskt badkar, en dusch i en alkov, en toalettstol med separat cisternkåpa, flerfärgad kakel, stenhäll, flerfärgade väggar, skiffergolv, ett nedsänkt handfat och bänkskiva i kalksten
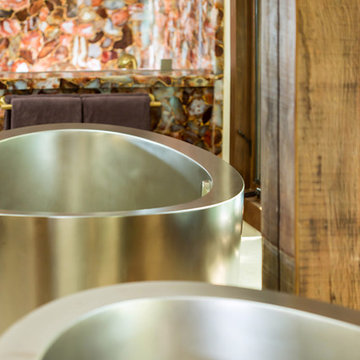
This bathroom proves that it's okay to mix metal finishes.
The Agate Cezanne slabs with hand-applied gold leaf and the Stainless Steel Japanese Soaking Tub are both statement pieces, yet they don't compete with one another. Alternatively, the bathtub creates a sense of calm.
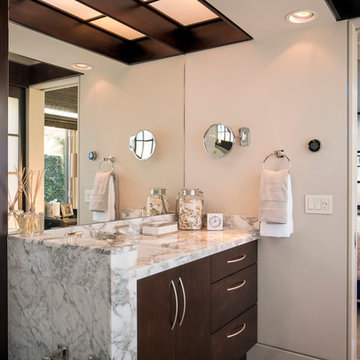
Scott Hargis Photography
Idéer för att renovera ett mellanstort funkis en-suite badrum, med ett undermonterad handfat, släta luckor, skåp i mörkt trä, marmorbänkskiva, ett japanskt badkar, en öppen dusch, en bidé, vit kakel, stenhäll, beige väggar och klinkergolv i porslin
Idéer för att renovera ett mellanstort funkis en-suite badrum, med ett undermonterad handfat, släta luckor, skåp i mörkt trä, marmorbänkskiva, ett japanskt badkar, en öppen dusch, en bidé, vit kakel, stenhäll, beige väggar och klinkergolv i porslin
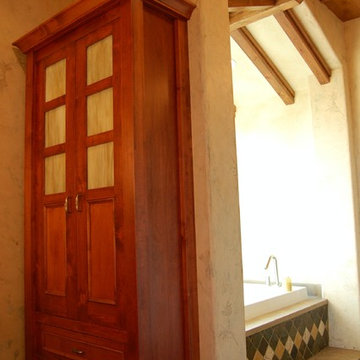
Eclectic Spa w/Asian style elements
Photo: Marc Ekhause
Idéer för att renovera ett stort orientaliskt en-suite badrum, med luckor med infälld panel, skåp i mellenmörkt trä, ett japanskt badkar, en dusch i en alkov, en toalettstol med separat cisternkåpa, flerfärgad kakel, stenhäll, flerfärgade väggar, skiffergolv, ett nedsänkt handfat och bänkskiva i kalksten
Idéer för att renovera ett stort orientaliskt en-suite badrum, med luckor med infälld panel, skåp i mellenmörkt trä, ett japanskt badkar, en dusch i en alkov, en toalettstol med separat cisternkåpa, flerfärgad kakel, stenhäll, flerfärgade väggar, skiffergolv, ett nedsänkt handfat och bänkskiva i kalksten
36 foton på badrum, med ett japanskt badkar och stenhäll
2
