733 foton på badrum, med ett japanskt badkar och vita väggar
Sortera efter:
Budget
Sortera efter:Populärt i dag
61 - 80 av 733 foton
Artikel 1 av 3

Inspiration för små asiatiska grått en-suite badrum, med möbel-liknande, grå skåp, ett japanskt badkar, en öppen dusch, grå kakel, porslinskakel, vita väggar, mellanmörkt trägolv, bänkskiva i kvarts, brunt golv och dusch med gångjärnsdörr

The intent of this design is to integrate the clients love for Japanese aesthetic, create an open and airy space, and maintain natural elements that evoke a warm inviting environment. A traditional Japanese soaking tub made from Hinoki wood was selected as the focal point of the bathroom. It not only adds visual warmth to the space, but it infuses a cedar aroma into the air. A live-edge wood shelf and custom chiseled wood post are used to frame and define the bathing area. Tile depicting Japanese Shou Sugi Ban (charred wood planks) was chosen as the flooring for the wet areas. A neutral toned tile with fabric texture defines the dry areas in the room. The curb-less shower and floating back lit vanity accentuate the open feel of the space. The organic nature of the handwoven window shade, shoji screen closet doors and antique bathing stool counterbalance the hard surface materials throughout.
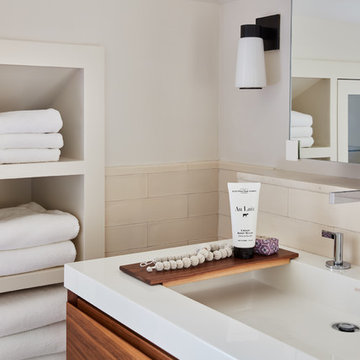
Upon moving to a new home, this couple chose to convert two small guest baths into one large luxurious space including a Japanese soaking tub and custom glass shower with rainfall spout. Two floating vanities in a walnut finish topped with composite countertops and integrated sinks flank each wall. Due to the pitched walls, Barbara worked with both an industrial designer and mirror manufacturer to design special clips to mount the vanity mirrors, creating a unique and modern solution in a challenging space.
The mix of travertine floor tiles with glossy cream wainscotting tiles creates a warm and inviting feel in this bathroom. Glass fronted shelving built into the eaves offers extra storage for towels and accessories. A oil-rubbed bronze finish lantern hangs from the dramatic ceiling while matching finish sconces add task lighting to the vanity areas.
This project was featured in Boston Magazine Home Design section entitiled "Spaces: Bathing Beauty" in the March 2018 issue. Click here for a link to the article:
https://www.bostonmagazine.com/property/2018/03/27/elza-b-design-bathroom-transformation/
Photography: Jared Kuzia
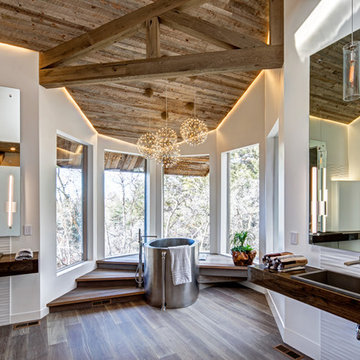
Bild på ett funkis brun brunt en-suite badrum, med ett japanskt badkar, vit kakel, vita väggar, mörkt trägolv, ett nedsänkt handfat, träbänkskiva och brunt golv
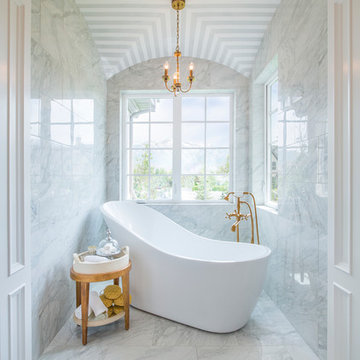
Nick Bayless Photography
Custom Home Design by Joe Carrick Design
Built By Highland Custom Homes
Interior Design by Chelsea Kasch - Striped Peony
Idéer för ett mellanstort modernt en-suite badrum, med vit kakel, marmorgolv, ett japanskt badkar, marmorkakel, vita väggar och vitt golv
Idéer för ett mellanstort modernt en-suite badrum, med vit kakel, marmorgolv, ett japanskt badkar, marmorkakel, vita väggar och vitt golv
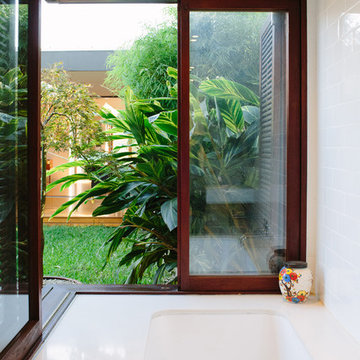
Ann-Louise Buck
Idéer för ett modernt badrum, med ett japanskt badkar, en dusch/badkar-kombination, vit kakel, vita väggar och ett väggmonterat handfat
Idéer för ett modernt badrum, med ett japanskt badkar, en dusch/badkar-kombination, vit kakel, vita väggar och ett väggmonterat handfat
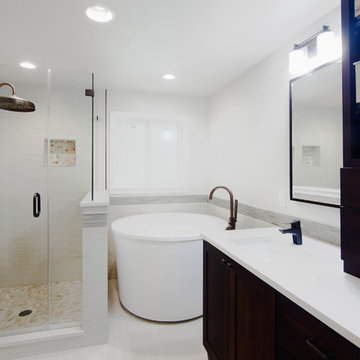
Luke Wesson
Idéer för att renovera ett mellanstort funkis en-suite badrum, med skåp i shakerstil, skåp i mörkt trä, ett japanskt badkar, en hörndusch, en toalettstol med hel cisternkåpa, vit kakel, porslinskakel, vita väggar, klinkergolv i porslin, ett undermonterad handfat, bänkskiva i kvarts, vitt golv och dusch med gångjärnsdörr
Idéer för att renovera ett mellanstort funkis en-suite badrum, med skåp i shakerstil, skåp i mörkt trä, ett japanskt badkar, en hörndusch, en toalettstol med hel cisternkåpa, vit kakel, porslinskakel, vita väggar, klinkergolv i porslin, ett undermonterad handfat, bänkskiva i kvarts, vitt golv och dusch med gångjärnsdörr
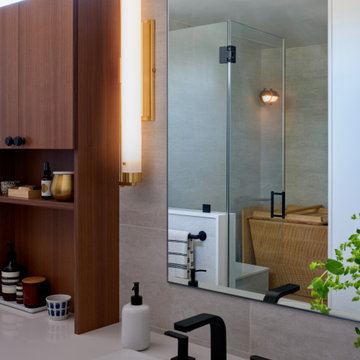
Exempel på ett litet modernt vit vitt en-suite badrum, med släta luckor, skåp i mellenmörkt trä, ett japanskt badkar, våtrum, en toalettstol med hel cisternkåpa, grå kakel, porslinskakel, vita väggar, klinkergolv i porslin, ett nedsänkt handfat, bänkskiva i kvarts, grått golv och dusch med gångjärnsdörr
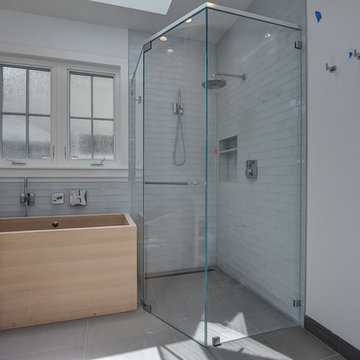
Beyond Virtual Tours
Exempel på ett litet lantligt vit vitt en-suite badrum, med öppna hyllor, vita skåp, ett japanskt badkar, en hörndusch, grå kakel, mosaik, vita väggar, klinkergolv i porslin, ett undermonterad handfat, bänkskiva i kvarts och svart golv
Exempel på ett litet lantligt vit vitt en-suite badrum, med öppna hyllor, vita skåp, ett japanskt badkar, en hörndusch, grå kakel, mosaik, vita väggar, klinkergolv i porslin, ett undermonterad handfat, bänkskiva i kvarts och svart golv
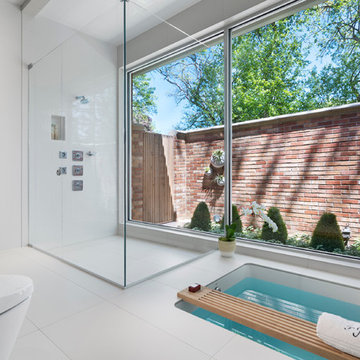
On the exterior, the desire was to weave the home into the fabric of the community, all while paying special attention to meld the footprint of the house into a workable clean, open, and spacious interior free of clutter and saturated in natural light to meet the owner’s simple but yet tasteful lifestyle. The utilization of natural light all while bringing nature’s canvas into the spaces provides a sense of harmony.
Light, shadow and texture bathe each space creating atmosphere, always changing, and blurring the boundaries between the indoor and outdoor space. Color abounds as nature paints the walls. Though they are all white hues of the spectrum, the natural light saturates and glows, all while being reflected off of the beautiful forms and surfaces. Total emersion of the senses engulf the user, greeting them with an ever changing environment.
Style gives way to natural beauty and the home is neither of the past or future, rather it lives in the moment. Stable, grounded and unpretentious the home is understated yet powerful. The environment encourages exploration and an awakening of inner being dispelling convention and accepted norms.
The home encourages mediation embracing principals associated with silent illumination.
If there was one factor above all that guided the design it would be found in a word, truth.
Experience the delight of the creator and enjoy these photos.

Idéer för mycket stora orientaliska en-suite badrum, med släta luckor, svarta skåp, ett japanskt badkar, en öppen dusch, en toalettstol med hel cisternkåpa, grå kakel, cementkakel, vita väggar, betonggolv, ett avlångt handfat, träbänkskiva, grått golv och med dusch som är öppen

A Luxury and spacious Primary en-suite renovation with a Japanses bath, a walk in shower with shower seat and double sink floating vanity, in a simple Scandinavian design with warm wood tones to add warmth and richness.
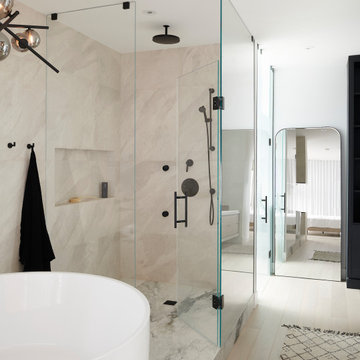
Exempel på ett mellanstort modernt beige beige en-suite badrum, med släta luckor, skåp i ljust trä, ett japanskt badkar, en hörndusch, en bidé, beige kakel, porslinskakel, vita väggar, ljust trägolv, ett fristående handfat, bänkskiva i kvarts, beiget golv och dusch med gångjärnsdörr
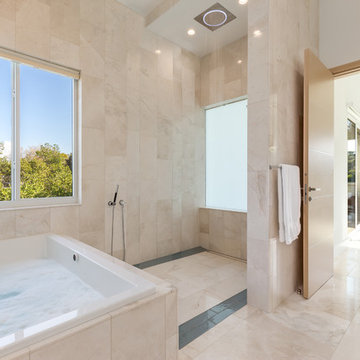
Ryan Gamma
Exempel på ett stort modernt en-suite badrum, med släta luckor, vita skåp, ett japanskt badkar, våtrum, en toalettstol med hel cisternkåpa, beige kakel, vita väggar, travertin golv, ett undermonterad handfat, marmorbänkskiva, beiget golv, med dusch som är öppen och travertinkakel
Exempel på ett stort modernt en-suite badrum, med släta luckor, vita skåp, ett japanskt badkar, våtrum, en toalettstol med hel cisternkåpa, beige kakel, vita väggar, travertin golv, ett undermonterad handfat, marmorbänkskiva, beiget golv, med dusch som är öppen och travertinkakel
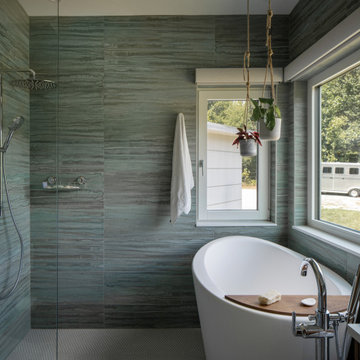
The primary bathroom contains both a zero threshold walk in shower and a Japanese soaking tub, or Ofuro.
Inredning av ett modernt stort vit vitt en-suite badrum, med släta luckor, bruna skåp, ett japanskt badkar, en kantlös dusch, en toalettstol med hel cisternkåpa, blå kakel, cementkakel, vita väggar, cementgolv, bänkskiva i kvarts, vitt golv och med dusch som är öppen
Inredning av ett modernt stort vit vitt en-suite badrum, med släta luckor, bruna skåp, ett japanskt badkar, en kantlös dusch, en toalettstol med hel cisternkåpa, blå kakel, cementkakel, vita väggar, cementgolv, bänkskiva i kvarts, vitt golv och med dusch som är öppen
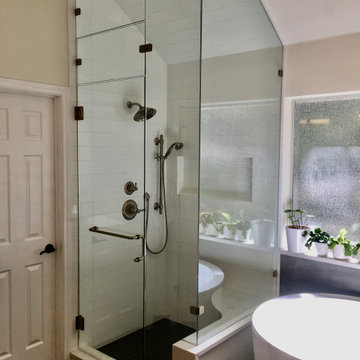
Custom Surface Solutions (www.css-tile.com) - Owner Craig Thompson (512) 430-1215. This project shows a complete Master Bathroom remodel with before, during and after pictures. Master Bathroom features a Japanese soaker tub, enlarged shower with 4 1/2" x 12" white subway tile on walls, niche and celling., dark gray 2" x 2" shower floor tile with Schluter tiled drain, floor to ceiling shower glass, and quartz waterfall knee wall cap with integrated seat and curb cap. Floor has dark gray 12" x 24" tile on Schluter heated floor and same tile on tub wall surround with wall niche. Shower, tub and vanity plumbing fixtures and accessories are Delta Champagne Bronze. Vanity is custom built with quartz countertop and backsplash, undermount oval sinks, wall mounted faucets, wood framed mirrors and open wall medicine cabinet.
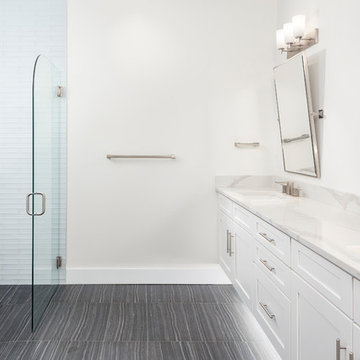
High Res Media
Inspiration för moderna en-suite badrum, med skåp i shakerstil, vita skåp, ett japanskt badkar, en dusch i en alkov, vit kakel, tunnelbanekakel, vita väggar, klinkergolv i porslin, ett undermonterad handfat, bänkskiva i kvartsit och dusch med gångjärnsdörr
Inspiration för moderna en-suite badrum, med skåp i shakerstil, vita skåp, ett japanskt badkar, en dusch i en alkov, vit kakel, tunnelbanekakel, vita väggar, klinkergolv i porslin, ett undermonterad handfat, bänkskiva i kvartsit och dusch med gångjärnsdörr

Idéer för ett mellanstort modernt beige en-suite badrum, med luckor med infälld panel, grå skåp, ett japanskt badkar, en öppen dusch, en toalettstol med hel cisternkåpa, beige kakel, vita väggar, ett undermonterad handfat, vitt golv, med dusch som är öppen, porslinskakel, klinkergolv i porslin och granitbänkskiva
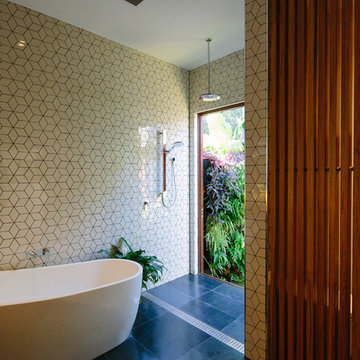
Ann-Louise Buck
Idéer för ett mellanstort modernt badrum, med med dusch som är öppen, ett japanskt badkar, en öppen dusch, vit kakel, vita väggar och svart golv
Idéer för ett mellanstort modernt badrum, med med dusch som är öppen, ett japanskt badkar, en öppen dusch, vit kakel, vita väggar och svart golv
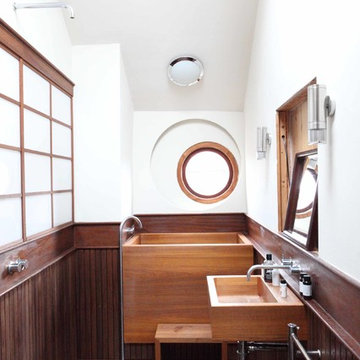
Inredning av ett asiatiskt en-suite badrum, med ett väggmonterat handfat, ett japanskt badkar, en öppen dusch, vita väggar, mörkt trägolv och med dusch som är öppen
733 foton på badrum, med ett japanskt badkar och vita väggar
4
