279 foton på badrum, med ett japanskt badkar
Sortera efter:
Budget
Sortera efter:Populärt i dag
81 - 100 av 279 foton
Artikel 1 av 3
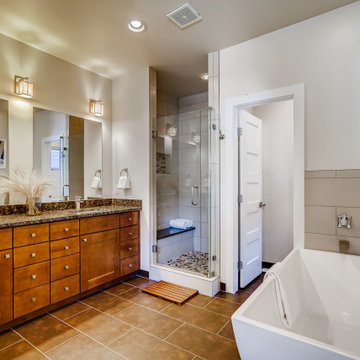
Just listed in #Berkeley's hot #Tennyson district! This well-appointed #contemporary home features open tread stairs with black powder coat rail. Wraparound deck and master suite. Chef's kitchen with 12-foot granite island and wall oven. White oak hardwoods throughout main AND upper floors! 1 block from Tennyson. Listed by #HeatherTruhan.
4 br 5 ba :: 3,248 sq ft :: $925,000.
Staging features artworks by Gabrielle Shannon.
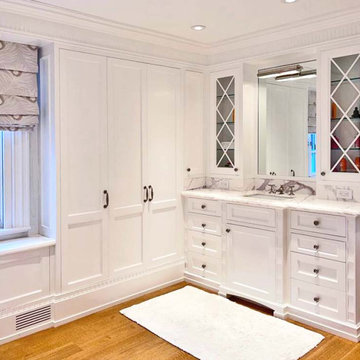
Inspired in a classic design, the white tones of the interior blend together through the incorporation of recessed paneling and custom moldings. Creating a unique composition that brings the minimal use of detail to the forefront of the design.
For more projects visit our website wlkitchenandhome.com
.
.
.
.
#vanity #customvanity #custombathroom #bathroomcabinets #customcabinets #bathcabinets #whitebathroom #whitevanity #whitedesign #bathroomdesign #bathroomdecor #bathroomideas #interiordesignideas #bathroomstorage #bathroomfurniture #bathroomremodel #bathroomremodeling #traditionalvanity #luxurybathroom #masterbathroom #bathroomvanity #interiorarchitecture #luxurydesign #bathroomcontractor #njcontractor #njbuilders #newjersey #newyork #njbathrooms
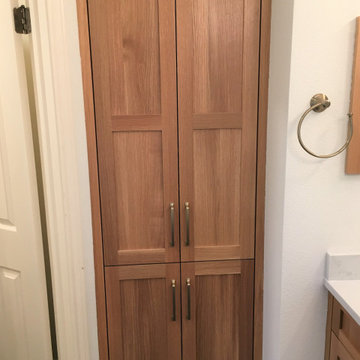
Custom Surface Solutions (www.css-tile.com) - Owner Craig Thompson (512) 430-1215. This project shows a complete Master Bathroom remodel with before, during and after pictures. Master Bathroom features a Japanese soaker tub, enlarged shower with 4 1/2" x 12" white subway tile on walls, niche and celling., dark gray 2" x 2" shower floor tile with Schluter tiled drain, floor to ceiling shower glass, and quartz waterfall knee wall cap with integrated seat and curb cap. Floor has dark gray 12" x 24" tile on Schluter heated floor and same tile on tub wall surround with wall niche. Shower, tub and vanity plumbing fixtures and accessories are Delta Champagne Bronze. Vanity is custom built with quartz countertop and backsplash, undermount oval sinks, wall mounted faucets, wood framed mirrors and open wall medicine cabinet.
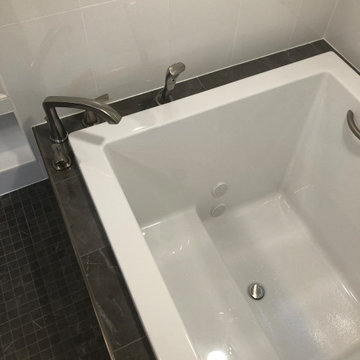
This master bath remodel/addition is nothing but luxurious. With a soaking tub, steamer, and shower all in one wet-room, this bathroom contains all the necessary components for supreme relaxation. The double vanity and makeup station add an additional level of functionality to this space. This bathroom is a absolute dream.
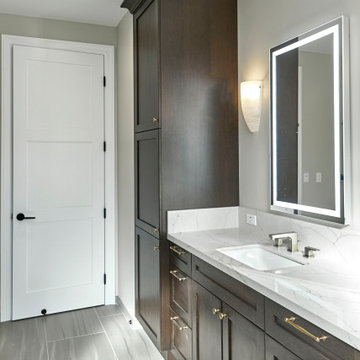
Inredning av ett modernt mycket stort grå grått en-suite badrum, med skåp i shakerstil, skåp i mörkt trä, ett japanskt badkar, en kantlös dusch, en toalettstol med separat cisternkåpa, beige kakel, kakel i småsten, grå väggar, klinkergolv i porslin, ett undermonterad handfat, bänkskiva i kvarts, beiget golv och med dusch som är öppen
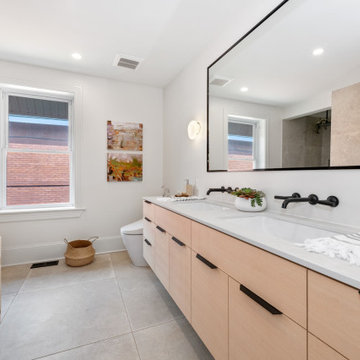
Idéer för stora funkis en-suite badrum, med släta luckor, skåp i ljust trä, ett japanskt badkar, en öppen dusch, ett undermonterad handfat och med dusch som är öppen
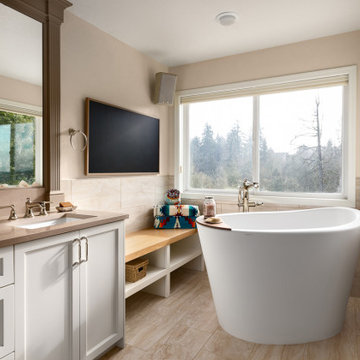
Inredning av ett klassiskt stort brun brunt en-suite badrum, med skåp i shakerstil, vita skåp, ett japanskt badkar, en hörndusch, beige kakel, porslinskakel, beige väggar, klinkergolv i porslin, ett undermonterad handfat, bänkskiva i kvarts, beiget golv och dusch med gångjärnsdörr
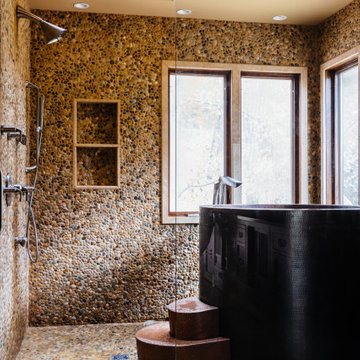
Idéer för funkis gult en-suite badrum, med möbel-liknande, skåp i mellenmörkt trä, ett japanskt badkar, en dusch/badkar-kombination, en vägghängd toalettstol, grå kakel, kakel i småsten, grå väggar, mellanmörkt trägolv, ett fristående handfat, marmorbänkskiva, brunt golv och dusch med gångjärnsdörr
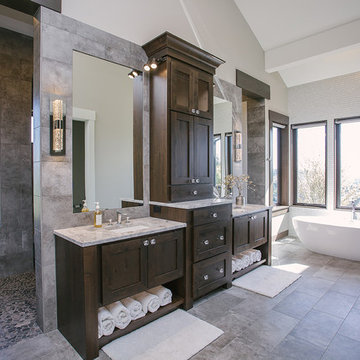
Custom bathroom cabinetry with beautiful dual sink vanity.
Exempel på ett mellanstort klassiskt vit vitt en-suite badrum, med skåp i shakerstil, skåp i mörkt trä, ett japanskt badkar, en öppen dusch, grå kakel, stenkakel, beige väggar, klinkergolv i keramik, ett nedsänkt handfat, grått golv och med dusch som är öppen
Exempel på ett mellanstort klassiskt vit vitt en-suite badrum, med skåp i shakerstil, skåp i mörkt trä, ett japanskt badkar, en öppen dusch, grå kakel, stenkakel, beige väggar, klinkergolv i keramik, ett nedsänkt handfat, grått golv och med dusch som är öppen
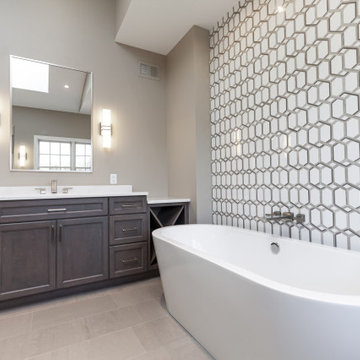
Inredning av ett retro stort vit vitt en-suite badrum, med luckor med infälld panel, grå skåp, ett japanskt badkar, svart och vit kakel, keramikplattor, grå väggar, klinkergolv i keramik, bänkskiva i kvarts, beiget golv och dusch med gångjärnsdörr
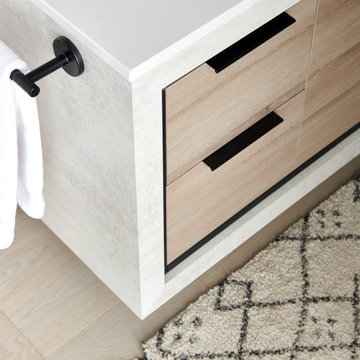
Inspiration för ett mellanstort funkis beige beige en-suite badrum, med släta luckor, skåp i ljust trä, ett japanskt badkar, en hörndusch, en bidé, beige kakel, porslinskakel, vita väggar, ljust trägolv, ett fristående handfat, bänkskiva i kvarts, beiget golv och dusch med gångjärnsdörr
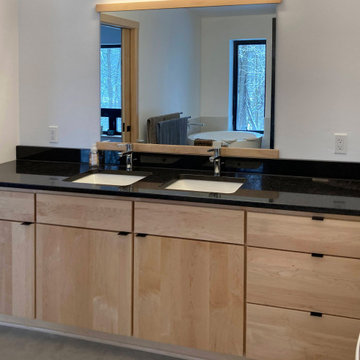
Relaxing primary bathroom with walk-in shower and round bathtub. Neutral tile colors with near-black tile accent wall compliments the black pearl granite vanity top. Heated concrete floors, toilet, bidet, Japanese tub, and double vanity are features of this primary bath.
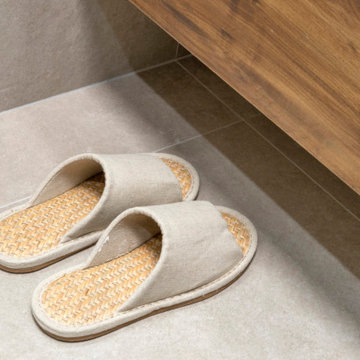
Japanese Inspired Bathroom
The standout features of this bathroom are the well executed design ensuring the deep soaker style bath, combination shower and bench are all laid out in the wet- room aspect behind an enclosed glass area.
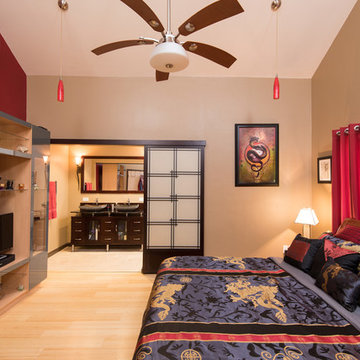
This Master Bathroom, Bedroom and Closet remodel was inspired with Asian fusion. Our client requested her space be a zen, peaceful retreat. This remodel Incorporated all the desired wished of our client down to the smallest detail. A nice soaking tub and walk shower was put into the bathroom along with an dark vanity and vessel sinks. The bedroom was painted with warm inviting paint and the closet had cabinets and shelving built in. This space is the epitome of zen.
Scott Basile, Basile Photography
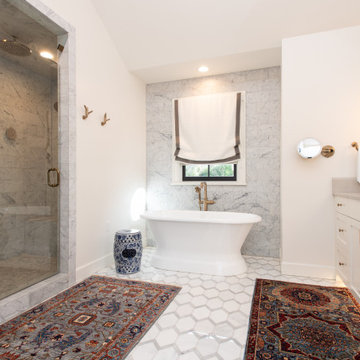
Master bathroom with floating white vanity cabinet
Inspiration för ett stort vintage grå grått en-suite badrum, med skåp i shakerstil, vita skåp, ett japanskt badkar, vit kakel, vita väggar, ett nedsänkt handfat och vitt golv
Inspiration för ett stort vintage grå grått en-suite badrum, med skåp i shakerstil, vita skåp, ett japanskt badkar, vit kakel, vita väggar, ett nedsänkt handfat och vitt golv
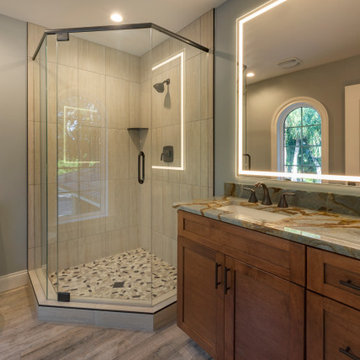
Modern inredning av ett stort flerfärgad flerfärgat en-suite badrum, med luckor med profilerade fronter, skåp i mellenmörkt trä, ett japanskt badkar, en hörndusch, en toalettstol med hel cisternkåpa, vinylgolv, ett undermonterad handfat, bänkskiva i kvarts, brunt golv och dusch med gångjärnsdörr
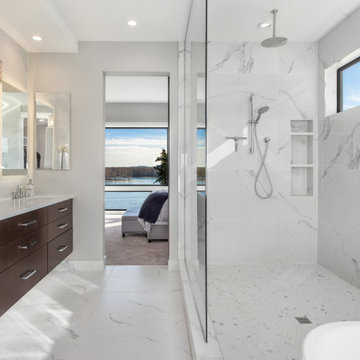
A fresh new look to go with the beautiful lake views! Our clients wanted to reconstruct their lake house to the home of their dreams while staying in budget. This custom home with "contemporary" aesthetic was made possible through our thorough Design, Permitting & Construction process. The family is now able to enjoy all views starting from their drive way.
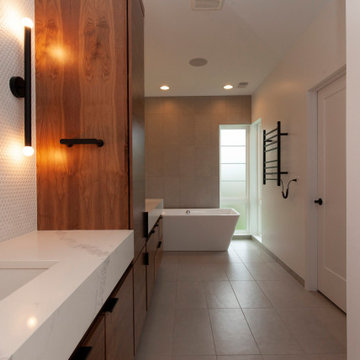
Rich wood complements the modern black and white elements in this spacious master bathroom.
Photos: Jody Kmetz
Bild på ett stort funkis vit vitt badrum med dusch, med släta luckor, skåp i mellenmörkt trä, ett japanskt badkar, en dusch i en alkov, vit kakel, mosaik, vita väggar, klinkergolv i porslin, ett undermonterad handfat, bänkskiva i kvarts, beiget golv och dusch med skjutdörr
Bild på ett stort funkis vit vitt badrum med dusch, med släta luckor, skåp i mellenmörkt trä, ett japanskt badkar, en dusch i en alkov, vit kakel, mosaik, vita väggar, klinkergolv i porslin, ett undermonterad handfat, bänkskiva i kvarts, beiget golv och dusch med skjutdörr
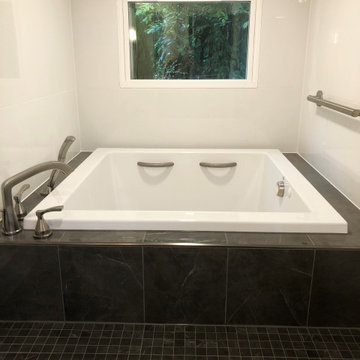
This master bath remodel/addition is nothing but luxurious. With a soaking tub, steamer, and shower all in one wet-room, this bathroom contains all the necessary components for supreme relaxation. The double vanity and makeup station add an additional level of functionality to this space. This bathroom is a absolute dream.
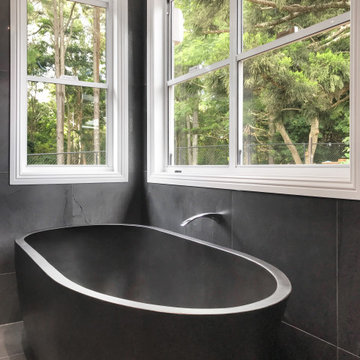
Internally the home is a contemporary fusion of Hamptons influence, overlayed with a modern Japanese palate. There are 3 bathrooms and a powder room that feature a dark tile scheme, concrete bath weighing circa 300kgs, large walk-in showers, and smart lighting to highlight the selections.
279 foton på badrum, med ett japanskt badkar
5
