192 foton på badrum, med ett japanskt badkar
Sortera efter:
Budget
Sortera efter:Populärt i dag
141 - 160 av 192 foton
Artikel 1 av 3
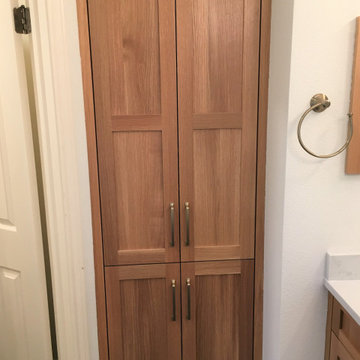
Custom Surface Solutions (www.css-tile.com) - Owner Craig Thompson (512) 430-1215. This project shows a complete Master Bathroom remodel with before, during and after pictures. Master Bathroom features a Japanese soaker tub, enlarged shower with 4 1/2" x 12" white subway tile on walls, niche and celling., dark gray 2" x 2" shower floor tile with Schluter tiled drain, floor to ceiling shower glass, and quartz waterfall knee wall cap with integrated seat and curb cap. Floor has dark gray 12" x 24" tile on Schluter heated floor and same tile on tub wall surround with wall niche. Shower, tub and vanity plumbing fixtures and accessories are Delta Champagne Bronze. Vanity is custom built with quartz countertop and backsplash, undermount oval sinks, wall mounted faucets, wood framed mirrors and open wall medicine cabinet.
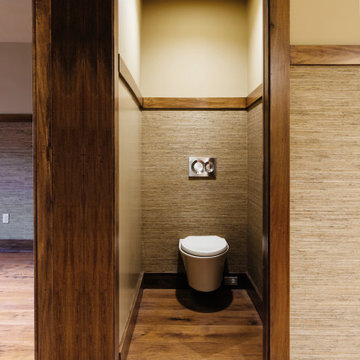
Idéer för funkis gult en-suite badrum, med möbel-liknande, skåp i mellenmörkt trä, ett japanskt badkar, en dusch/badkar-kombination, en vägghängd toalettstol, grå kakel, kakel i småsten, grå väggar, mellanmörkt trägolv, ett fristående handfat, marmorbänkskiva, brunt golv och dusch med gångjärnsdörr
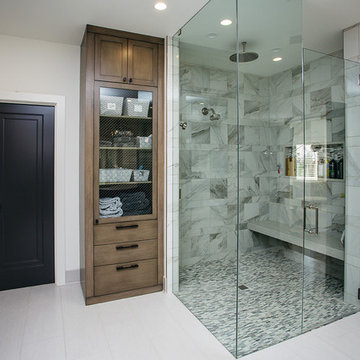
Beautiful custom bathroom vanity and cabinets.
Foto på ett stort funkis vit en-suite badrum, med släta luckor, bruna skåp, ett japanskt badkar, en kantlös dusch, en toalettstol med separat cisternkåpa, vita väggar, ett undermonterad handfat, bänkskiva i kvarts, grått golv och dusch med gångjärnsdörr
Foto på ett stort funkis vit en-suite badrum, med släta luckor, bruna skåp, ett japanskt badkar, en kantlös dusch, en toalettstol med separat cisternkåpa, vita väggar, ett undermonterad handfat, bänkskiva i kvarts, grått golv och dusch med gångjärnsdörr
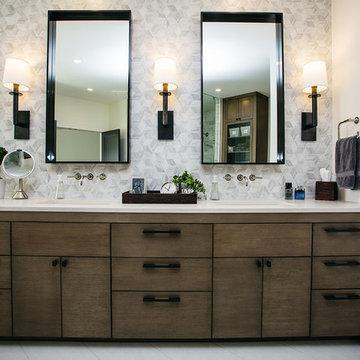
Beautiful custom bathroom vanity and cabinets.
Inspiration för ett stort funkis vit vitt en-suite badrum, med släta luckor, bruna skåp, en toalettstol med separat cisternkåpa, vita väggar, ett undermonterad handfat, bänkskiva i kvarts, grått golv, en kantlös dusch, dusch med gångjärnsdörr och ett japanskt badkar
Inspiration för ett stort funkis vit vitt en-suite badrum, med släta luckor, bruna skåp, en toalettstol med separat cisternkåpa, vita väggar, ett undermonterad handfat, bänkskiva i kvarts, grått golv, en kantlös dusch, dusch med gångjärnsdörr och ett japanskt badkar
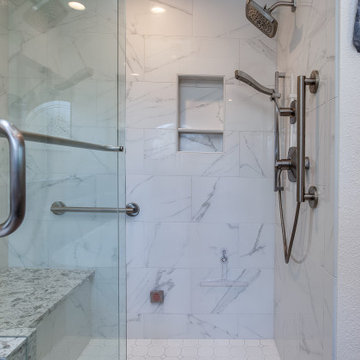
This dream bathroom is sure to tickle everyone's fancy, from the sleek soaking tub to the oversized shower with built-in seat, to the overabundance of storage, everywhere you look is luxury.
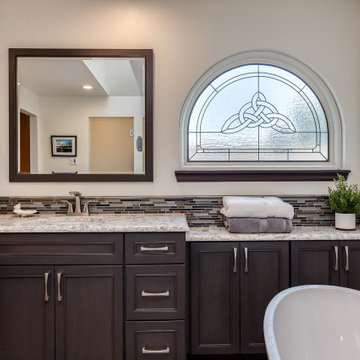
This dream bathroom is sure to tickle everyone's fancy, from the sleek soaking tub to the oversized shower with built-in seat, to the overabundance of storage, everywhere you look is luxury.
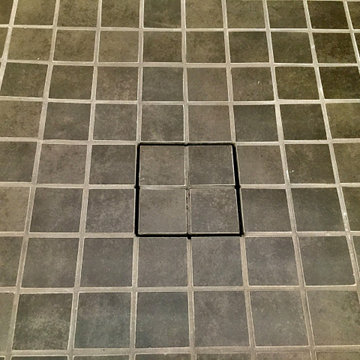
Custom Surface Solutions (www.css-tile.com) - Owner Craig Thompson (512) 430-1215. This project shows a complete Master Bathroom remodel with before, during and after pictures. Master Bathroom features a Japanese soaker tub, enlarged shower with 4 1/2" x 12" white subway tile on walls, niche and celling., dark gray 2" x 2" shower floor tile with Schluter tiled drain, floor to ceiling shower glass, and quartz waterfall knee wall cap with integrated seat and curb cap. Floor has dark gray 12" x 24" tile on Schluter heated floor and same tile on tub wall surround with wall niche. Shower, tub and vanity plumbing fixtures and accessories are Delta Champagne Bronze. Vanity is custom built with quartz countertop and backsplash, undermount oval sinks, wall mounted faucets, wood framed mirrors and open wall medicine cabinet.
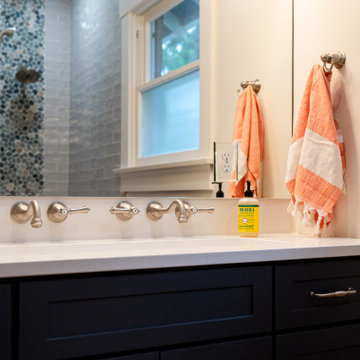
Making good use of a tight space in a historic home. We used a trough sink with 2 faucets instead of the traditional 2 sink set up.
Idéer för att renovera ett mellanstort vintage vit vitt en-suite badrum, med skåp i shakerstil, skåp i mörkt trä, ett japanskt badkar, en dusch/badkar-kombination, en bidé, ett undermonterad handfat, bänkskiva i kvartsit och med dusch som är öppen
Idéer för att renovera ett mellanstort vintage vit vitt en-suite badrum, med skåp i shakerstil, skåp i mörkt trä, ett japanskt badkar, en dusch/badkar-kombination, en bidé, ett undermonterad handfat, bänkskiva i kvartsit och med dusch som är öppen
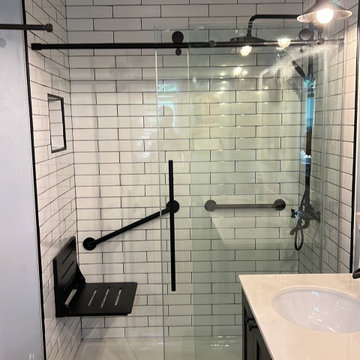
Cast Iron Pan - ADA flip up seat with ADA rails.
Exempel på ett litet modernt vit vitt badrum med dusch, med öppna hyllor, bruna skåp, ett japanskt badkar, våtrum, en toalettstol med hel cisternkåpa, vit kakel, tunnelbanekakel, vita väggar, klinkergolv i porslin, ett undermonterad handfat, bänkskiva i kvartsit, gult golv och dusch med skjutdörr
Exempel på ett litet modernt vit vitt badrum med dusch, med öppna hyllor, bruna skåp, ett japanskt badkar, våtrum, en toalettstol med hel cisternkåpa, vit kakel, tunnelbanekakel, vita väggar, klinkergolv i porslin, ett undermonterad handfat, bänkskiva i kvartsit, gult golv och dusch med skjutdörr
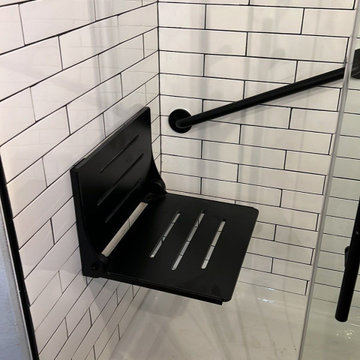
Cast Iron Pan - ADA flip up seat with ADA rails.
Bild på ett litet funkis vit vitt badrum med dusch, med öppna hyllor, bruna skåp, ett japanskt badkar, våtrum, en toalettstol med hel cisternkåpa, vit kakel, tunnelbanekakel, vita väggar, klinkergolv i porslin, ett undermonterad handfat, bänkskiva i kvartsit, gult golv och dusch med skjutdörr
Bild på ett litet funkis vit vitt badrum med dusch, med öppna hyllor, bruna skåp, ett japanskt badkar, våtrum, en toalettstol med hel cisternkåpa, vit kakel, tunnelbanekakel, vita väggar, klinkergolv i porslin, ett undermonterad handfat, bänkskiva i kvartsit, gult golv och dusch med skjutdörr
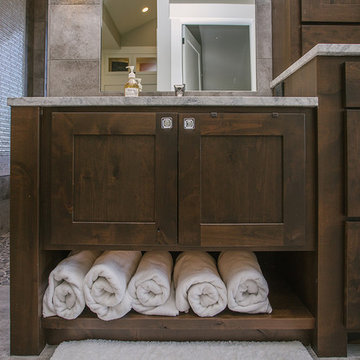
Custom bathroom cabinetry with beautiful dual sink vanity.
Idéer för mellanstora vintage vitt en-suite badrum, med skåp i shakerstil, skåp i mörkt trä, ett japanskt badkar, en öppen dusch, grå kakel, stenkakel, beige väggar, klinkergolv i keramik, ett nedsänkt handfat, grått golv och med dusch som är öppen
Idéer för mellanstora vintage vitt en-suite badrum, med skåp i shakerstil, skåp i mörkt trä, ett japanskt badkar, en öppen dusch, grå kakel, stenkakel, beige väggar, klinkergolv i keramik, ett nedsänkt handfat, grått golv och med dusch som är öppen
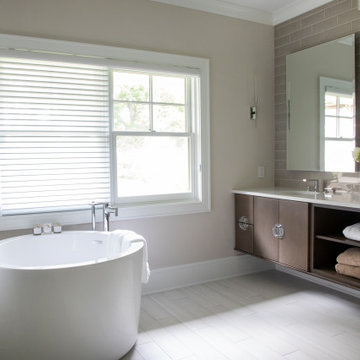
Bild på ett stort vintage vit vitt en-suite badrum, med släta luckor, bruna skåp, ett japanskt badkar, en dusch i en alkov, vit kakel, keramikplattor, vita väggar, klinkergolv i porslin, ett undermonterad handfat, bänkskiva i kvarts, vitt golv och dusch med gångjärnsdörr
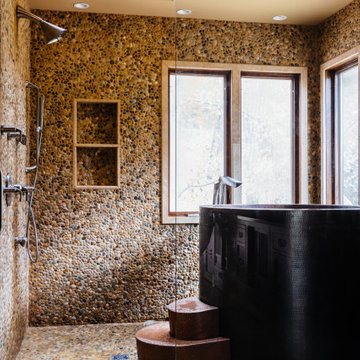
Idéer för funkis gult en-suite badrum, med möbel-liknande, skåp i mellenmörkt trä, ett japanskt badkar, en dusch/badkar-kombination, en vägghängd toalettstol, grå kakel, kakel i småsten, grå väggar, mellanmörkt trägolv, ett fristående handfat, marmorbänkskiva, brunt golv och dusch med gångjärnsdörr
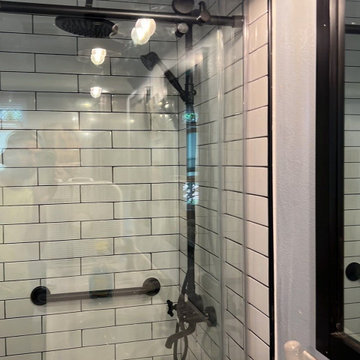
Cast Iron Pan - ADA flip up seat with ADA rails.
Inspiration för ett litet funkis vit vitt badrum med dusch, med öppna hyllor, bruna skåp, ett japanskt badkar, våtrum, en toalettstol med hel cisternkåpa, vit kakel, tunnelbanekakel, vita väggar, klinkergolv i porslin, ett undermonterad handfat, bänkskiva i kvartsit, gult golv och dusch med skjutdörr
Inspiration för ett litet funkis vit vitt badrum med dusch, med öppna hyllor, bruna skåp, ett japanskt badkar, våtrum, en toalettstol med hel cisternkåpa, vit kakel, tunnelbanekakel, vita väggar, klinkergolv i porslin, ett undermonterad handfat, bänkskiva i kvartsit, gult golv och dusch med skjutdörr
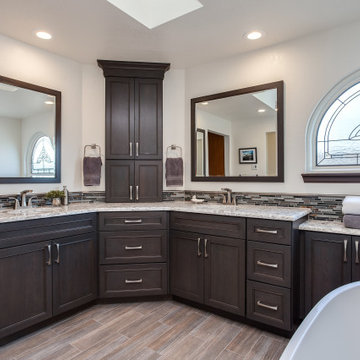
This dream bathroom is sure to tickle everyone's fancy, from the sleek soaking tub to the oversized shower with built-in seat, to the overabundance of storage, everywhere you look is luxury.
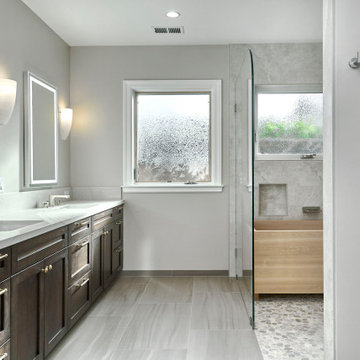
Idéer för mycket stora funkis grått en-suite badrum, med skåp i shakerstil, skåp i mörkt trä, ett japanskt badkar, en kantlös dusch, en toalettstol med separat cisternkåpa, beige kakel, kakel i småsten, grå väggar, klinkergolv i porslin, ett undermonterad handfat, bänkskiva i kvarts, beiget golv och med dusch som är öppen
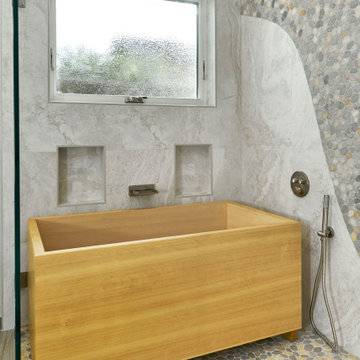
Inspiration för mycket stora moderna grått en-suite badrum, med skåp i shakerstil, skåp i mörkt trä, ett japanskt badkar, en kantlös dusch, en toalettstol med separat cisternkåpa, beige kakel, kakel i småsten, grå väggar, klinkergolv i porslin, ett undermonterad handfat, bänkskiva i kvarts, beiget golv och med dusch som är öppen
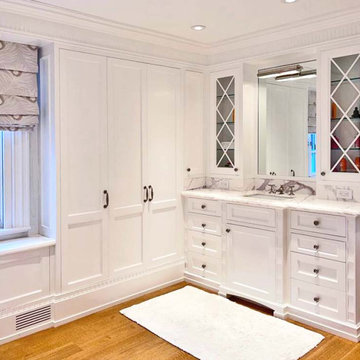
Inspired in a classic design, the white tones of the interior blend together through the incorporation of recessed paneling and custom moldings. Creating a unique composition that brings the minimal use of detail to the forefront of the design.
For more projects visit our website wlkitchenandhome.com
.
.
.
.
#vanity #customvanity #custombathroom #bathroomcabinets #customcabinets #bathcabinets #whitebathroom #whitevanity #whitedesign #bathroomdesign #bathroomdecor #bathroomideas #interiordesignideas #bathroomstorage #bathroomfurniture #bathroomremodel #bathroomremodeling #traditionalvanity #luxurybathroom #masterbathroom #bathroomvanity #interiorarchitecture #luxurydesign #bathroomcontractor #njcontractor #njbuilders #newjersey #newyork #njbathrooms
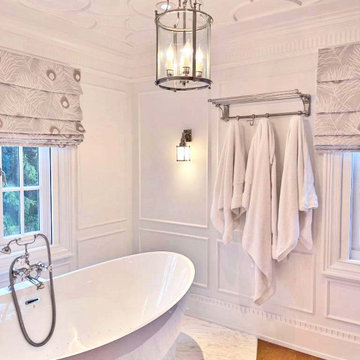
Inspired in a classic design, the white tones of the interior blend together through the incorporation of recessed paneling and custom moldings. Creating a unique composition that brings the minimal use of detail to the forefront of the design.
For more projects visit our website wlkitchenandhome.com
.
.
.
.
#vanity #customvanity #custombathroom #bathroomcabinets #customcabinets #bathcabinets #whitebathroom #whitevanity #whitedesign #bathroomdesign #bathroomdecor #bathroomideas #interiordesignideas #bathroomstorage #bathroomfurniture #bathroomremodel #bathroomremodeling #traditionalvanity #luxurybathroom #masterbathroom #bathroomvanity #interiorarchitecture #luxurydesign #bathroomcontractor #njcontractor #njbuilders #newjersey #newyork #njbathrooms
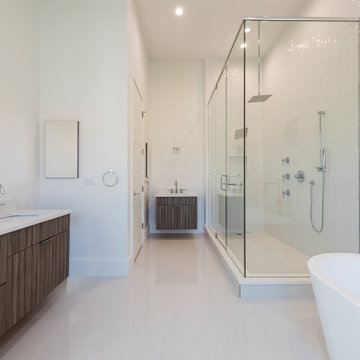
The DSA Residential Team designed this 4,000 SF Coastal Contemporary Spec Home. The two-story home was designed with an open concept for the living areas, maximizing the waterfront views and incorporating as much natural light as possible. The home was designed with a circular drive entrance and concrete block / turf courtyard, affording access to the home's two garages. DSA worked within the community's HOA guidelines to accomplish the look and feel the client wanted to achieve for the home. The team provided architectural renderings for the spec home to help with marketing efforts and to help future buyers envision the final product.
192 foton på badrum, med ett japanskt badkar
8
