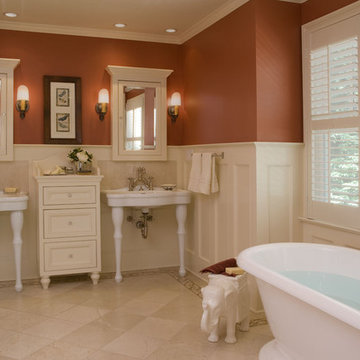118 666 foton på badrum, med ett konsol handfat och ett fristående handfat
Sortera efter:
Budget
Sortera efter:Populärt i dag
161 - 180 av 118 666 foton
Artikel 1 av 3

Inspiration för ett stort funkis en-suite badrum, med ett fristående handfat, släta luckor, beige kakel, mosaik, flerfärgade väggar, bänkskiva i akrylsten, skåp i mörkt trä, en hörndusch, en toalettstol med separat cisternkåpa, klinkergolv i keramik, beiget golv och dusch med gångjärnsdörr
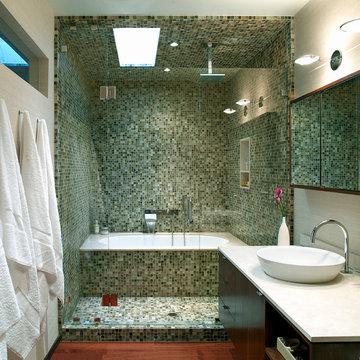
In this remodel of a long and narrow bathroom we created a tile box to separate the wet area from the rest of the bathroom. This allowed us to install a mahogany wood floor in the bathroom and include a large tub and an ample shower in a rather small space.
photo David Young-Wollf
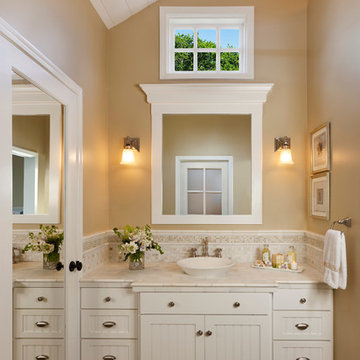
Photo by Jim Bartsch
Inspiration för ett vintage vit vitt badrum, med marmorbänkskiva och ett fristående handfat
Inspiration för ett vintage vit vitt badrum, med marmorbänkskiva och ett fristående handfat

A small pied-e-terre received an out-sized makeover. We opened the tiny kitchen to give it the feel and workability of a much larger space. Both the bath and the kitchen are true to the very traditional and charming Beacon Hill aesthetic.
Eric Roth Photography
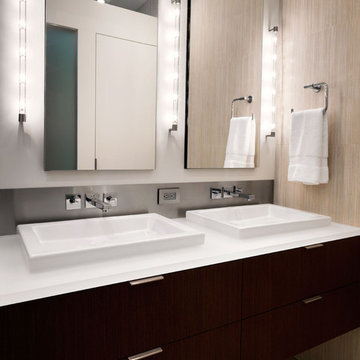
When man's aspiration is the sky, the ground is only a resistance. - Sverre Fehn In this renovation, a conventional masonry row house is opened up to the sky, with a light, airy interior. The original floor plan was completely transformed for more efficient function and a greater sense of spatial connection, both vertically and horizontally. From a grounded lower level, with concrete, cork, and warm finishes, an abstract composition of crisp forms emerges. The kitchen sits at the center of the house as a hearth, establishing the line between dark and light, illustrated through wenge base cabinets with light anigre above. Service spaces such as bathrooms and closets are hidden within the thickness of walls, contributing to the overall simplicity of the design. A new central staircase serves as the backbone of the composition, bordered by a cable wall tensioned top and bottom, connecting the solid base of the house with the light steel structure above. A glass roof hovers overhead, as gravity recedes and walls seem to rise up and float. The overall effect is clean and minimal, transforming vertically from dark to light, warm to cool, grounded to weightless, and culminating in a space composed of line and plane, shadows and light.

Scope of work:
Update and reorganize within existing footprint for new master bedroom, master bathroom, master closet, linen closet, laundry room & front entry. Client has a love of spa and modern style..
Challenge: Function, Flow & Finishes.
Master bathroom cramped with unusual floor plan and outdated finishes
Laundry room oversized for home square footage
Dark spaces due to lack of windos and minimal lighting
Color palette inconsistent to the rest of the house
Solution: Bright, Spacious & Contemporary
Re-worked spaces for better function, flow and open concept plan. New space has more than 12 times as much exterior glass to flood the space in natural light (all glass is frosted for privacy). Created a stylized boutique feel with modern lighting design and opened up front entry to include a new coat closet, built in bench and display shelving. .
Space planning/ layout
Flooring, wall surfaces, tile selections
Lighting design, fixture selections & controls specifications
Cabinetry layout
Plumbing fixture selections
Trim & ceiling details
Custom doors, hardware selections
Color palette
All other misc. details, materials & features
Site Supervision
Furniture, accessories, art
Full CAD documentation, elevations and specifications

Taking the elements of the traditional 1929 bathroom as a spring board, this bathroom’s design asserts that modern interiors can live beautifully within a conventional backdrop. While paying homage to the work-a-day bathroom, the finished room successfully combines modern sophistication and whimsy. The familiar black and white tile clad bathroom was re-envisioned utilizing a custom mosaic tile, updated fixtures and fittings, an unexpected color palette, state of the art light fixtures and bold modern art. The original dressing area closets, given a face lift with new finish and hardware, were the inspiration for the new custom vanity - modern in concept, but incorporating the grid detail found in the original casework.
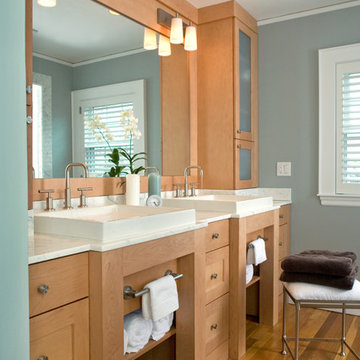
Exempel på ett modernt badrum, med ett fristående handfat, skåp i shakerstil och skåp i mellenmörkt trä

Modern Primary Ensuite with chevron wall tile and floating oak vanity
Exempel på ett stort modernt vit vitt en-suite badrum, med beige skåp, ett fristående badkar, våtrum, en toalettstol med separat cisternkåpa, grå kakel, porslinskakel, vita väggar, klinkergolv i porslin, ett fristående handfat, bänkskiva i kvarts, grått golv, dusch med gångjärnsdörr och släta luckor
Exempel på ett stort modernt vit vitt en-suite badrum, med beige skåp, ett fristående badkar, våtrum, en toalettstol med separat cisternkåpa, grå kakel, porslinskakel, vita väggar, klinkergolv i porslin, ett fristående handfat, bänkskiva i kvarts, grått golv, dusch med gångjärnsdörr och släta luckor

What started as a kitchen and two-bathroom remodel evolved into a full home renovation plus conversion of the downstairs unfinished basement into a permitted first story addition, complete with family room, guest suite, mudroom, and a new front entrance. We married the midcentury modern architecture with vintage, eclectic details and thoughtful materials.

Foto på ett vintage vit en-suite badrum, med skåp i mellenmörkt trä, ett fristående badkar, svart kakel, marmorkakel, marmorgolv, ett fristående handfat, bänkskiva i kvarts, vitt golv, dusch med gångjärnsdörr och släta luckor

Inredning av ett modernt mellanstort vit vitt badrum med dusch, med släta luckor, grå skåp, ett fristående badkar, en toalettstol med hel cisternkåpa, grå kakel, porslinskakel, grå väggar, klinkergolv i porslin, ett fristående handfat, bänkskiva i kvarts, grått golv, en hörndusch och dusch med gångjärnsdörr

Bild på ett funkis badrum, med släta luckor, vita skåp, ett badkar i en alkov, en dusch/badkar-kombination, en vägghängd toalettstol, vit kakel, ett konsol handfat och grått golv

Villa Marcès - Réaménagement et décoration d'un appartement, 94 - Une attention particulière est apportée aux toilettes, tant au niveau de l'esthétique de de l'ergonomie.
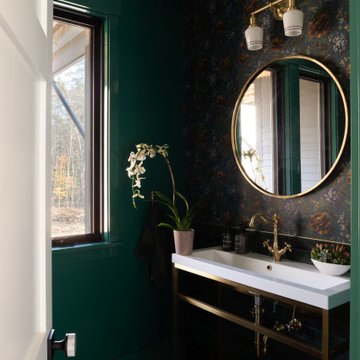
Modern bathroom with dark green walls and floral wallpaper.
Inspiration för mellanstora klassiska vitt toaletter, med gröna väggar, klinkergolv i keramik, ett konsol handfat, bänkskiva i kvarts och svart golv
Inspiration för mellanstora klassiska vitt toaletter, med gröna väggar, klinkergolv i keramik, ett konsol handfat, bänkskiva i kvarts och svart golv
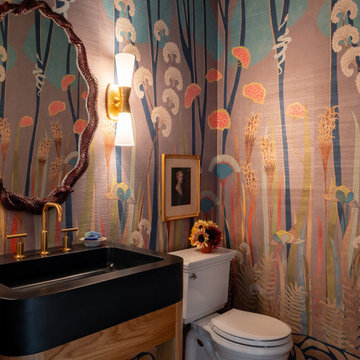
Idéer för lantliga svart toaletter, med öppna hyllor, en toalettstol med separat cisternkåpa, flerfärgade väggar och ett konsol handfat

MASTER ENSUITE with walk in shower, dual composite stone vanity, bespoke recess cabinet and mitred joint clad shelving, with bath
style: Quiet Luxury & Warm Minimalism style interiors
project: GROUNDING GATED FAMILY MEWS
HOME IN WARM MINIMALISM
Curated and Crafted by misch_MISCH studio
For full details see or contact us:
www.mischmisch.com
studio@mischmisch.com

Idéer för vintage badrum, med ett fristående badkar, svart och vit kakel, ett konsol handfat och svart golv
118 666 foton på badrum, med ett konsol handfat och ett fristående handfat
9


