444 foton på badrum, med ett nedsänkt handfat och bänkskiva i glas
Sortera efter:
Budget
Sortera efter:Populärt i dag
41 - 60 av 444 foton
Artikel 1 av 3
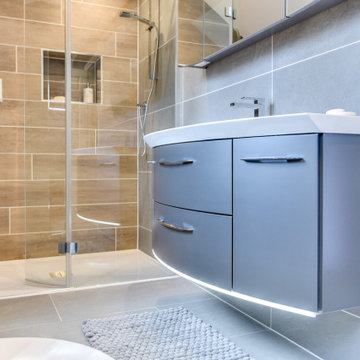
Grey Bathroom in Storrington, West Sussex
Contemporary grey furniture and tiling combine with natural wood accents for this sizeable en-suite in Storrington.
The Brief
This Storrington client had a plan to remove a dividing wall between a family bathroom and an existing en-suite to make a sizeable and luxurious new en-suite.
The design idea for the resulting en-suite space was to include a walk-in shower and separate bathing area, with a layout to make the most of natural light. A modern grey theme was preferred with a softening accent colour.
Design Elements
Removing the dividing wall created a long space with plenty of layout options.
After contemplating multiple designs, it was decided the bathing and showering areas should be at opposite ends of the room to create separation within the space.
To create the modern, high-impact theme required, large format grey tiles have been utilised in harmony with a wood-effect accent tile, which feature at opposite ends of the en-suite.
The furniture has been chosen to compliment the modern theme, with a curved Pelipal Cassca unit opted for in a Steel Grey Metallic finish. A matching three-door mirrored unit has provides extra storage for this client, plus it is also equipped with useful LED downlighting.
Special Inclusions
Plenty of additional storage has been made available through the use of built-in niches. These are useful for showering and bathing essentials, as well as a nice place to store decorative items. These niches have been equipped with small downlights to create an alluring ambience.
A spacious walk-in shower has been opted for, which is equipped with a chrome enclosure from British supplier Crosswater. The enclosure combines well with chrome brassware has been used elsewhere in the room from suppliers Saneux and Vado.
Project Highlight
The bathing area of this en-suite is a soothing focal point of this renovation.
It has been placed centrally to the feature wall, in which a built-in niche has been included with discrete downlights. Green accents, natural decorative items, and chrome brassware combines really well at this end of the room.
The End Result
The end result is a completely transformed en-suite bathroom, unrecognisable from the two separate rooms that existed here before. A modern theme is consistent throughout the design, which makes use of natural highlights and inventive storage areas.
Discover how our expert designers can transform your own bathroom with a free design appointment and quotation. Arrange a free appointment in showroom or online.
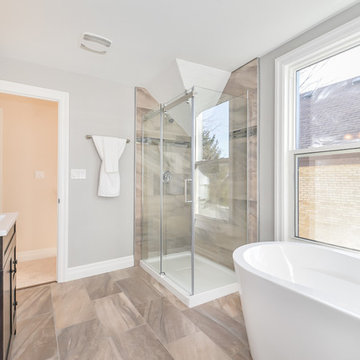
Inredning av ett klassiskt stort en-suite badrum, med ett fristående badkar, en hörndusch, brun kakel, keramikplattor, grå väggar, klinkergolv i keramik, ett nedsänkt handfat, bänkskiva i glas, skåp i shakerstil, skåp i mörkt trä och en toalettstol med hel cisternkåpa
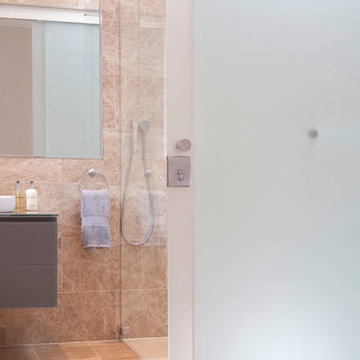
Increation
Inredning av ett modernt mellanstort en-suite badrum, med ett nedsänkt handfat, släta luckor, grå skåp, bänkskiva i glas, en dubbeldusch, en toalettstol med hel cisternkåpa, beige kakel, porslinskakel, beige väggar och klinkergolv i porslin
Inredning av ett modernt mellanstort en-suite badrum, med ett nedsänkt handfat, släta luckor, grå skåp, bänkskiva i glas, en dubbeldusch, en toalettstol med hel cisternkåpa, beige kakel, porslinskakel, beige väggar och klinkergolv i porslin
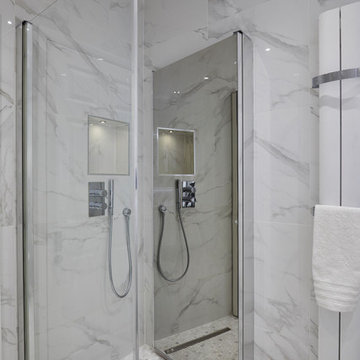
Inspiration för mellanstora moderna vitt badrum med dusch, med släta luckor, en hörndusch, en vägghängd toalettstol, vit kakel, porslinskakel, vita väggar, klinkergolv i porslin, ett nedsänkt handfat, bänkskiva i glas, vitt golv och dusch med gångjärnsdörr
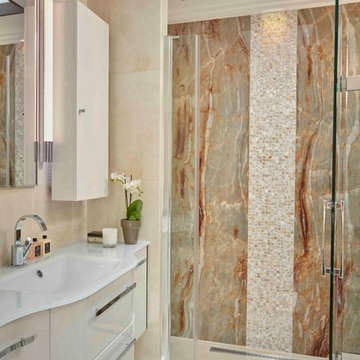
Green Imaging
Idéer för ett litet modernt en-suite badrum, med vita skåp, ett platsbyggt badkar, en dubbeldusch, en vägghängd toalettstol, flerfärgad kakel, mosaik, beige väggar, marmorgolv, ett nedsänkt handfat och bänkskiva i glas
Idéer för ett litet modernt en-suite badrum, med vita skåp, ett platsbyggt badkar, en dubbeldusch, en vägghängd toalettstol, flerfärgad kakel, mosaik, beige väggar, marmorgolv, ett nedsänkt handfat och bänkskiva i glas
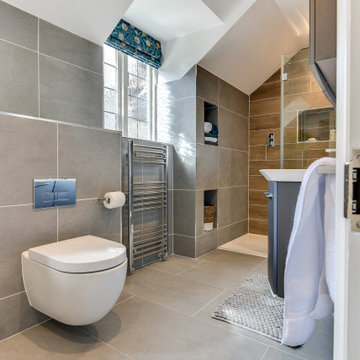
Grey Bathroom in Storrington, West Sussex
Contemporary grey furniture and tiling combine with natural wood accents for this sizeable en-suite in Storrington.
The Brief
This Storrington client had a plan to remove a dividing wall between a family bathroom and an existing en-suite to make a sizeable and luxurious new en-suite.
The design idea for the resulting en-suite space was to include a walk-in shower and separate bathing area, with a layout to make the most of natural light. A modern grey theme was preferred with a softening accent colour.
Design Elements
Removing the dividing wall created a long space with plenty of layout options.
After contemplating multiple designs, it was decided the bathing and showering areas should be at opposite ends of the room to create separation within the space.
To create the modern, high-impact theme required, large format grey tiles have been utilised in harmony with a wood-effect accent tile, which feature at opposite ends of the en-suite.
The furniture has been chosen to compliment the modern theme, with a curved Pelipal Cassca unit opted for in a Steel Grey Metallic finish. A matching three-door mirrored unit has provides extra storage for this client, plus it is also equipped with useful LED downlighting.
Special Inclusions
Plenty of additional storage has been made available through the use of built-in niches. These are useful for showering and bathing essentials, as well as a nice place to store decorative items. These niches have been equipped with small downlights to create an alluring ambience.
A spacious walk-in shower has been opted for, which is equipped with a chrome enclosure from British supplier Crosswater. The enclosure combines well with chrome brassware has been used elsewhere in the room from suppliers Saneux and Vado.
Project Highlight
The bathing area of this en-suite is a soothing focal point of this renovation.
It has been placed centrally to the feature wall, in which a built-in niche has been included with discrete downlights. Green accents, natural decorative items, and chrome brassware combines really well at this end of the room.
The End Result
The end result is a completely transformed en-suite bathroom, unrecognisable from the two separate rooms that existed here before. A modern theme is consistent throughout the design, which makes use of natural highlights and inventive storage areas.
Discover how our expert designers can transform your own bathroom with a free design appointment and quotation. Arrange a free appointment in showroom or online.
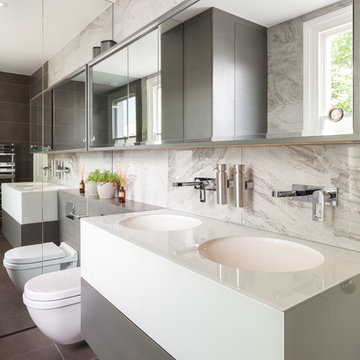
Peter Landers
Modern inredning av ett stort vit vitt badrum för barn, med släta luckor, grå skåp, ett platsbyggt badkar, en öppen dusch, en vägghängd toalettstol, brun kakel, porslinskakel, flerfärgade väggar, klinkergolv i keramik, ett nedsänkt handfat, bänkskiva i glas, brunt golv och med dusch som är öppen
Modern inredning av ett stort vit vitt badrum för barn, med släta luckor, grå skåp, ett platsbyggt badkar, en öppen dusch, en vägghängd toalettstol, brun kakel, porslinskakel, flerfärgade väggar, klinkergolv i keramik, ett nedsänkt handfat, bänkskiva i glas, brunt golv och med dusch som är öppen
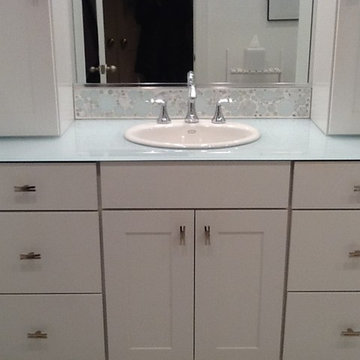
Inspiration för ett mellanstort eklektiskt grön grönt en-suite badrum, med luckor med infälld panel, vita skåp, en hörndusch, en toalettstol med separat cisternkåpa, vit kakel, keramikplattor, beige väggar, klinkergolv i porslin, ett nedsänkt handfat, bänkskiva i glas, vitt golv och dusch med gångjärnsdörr
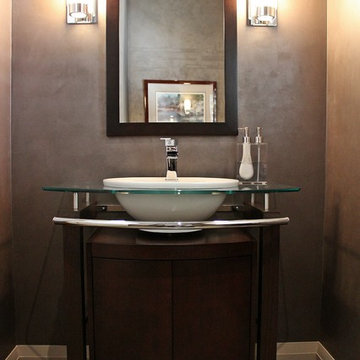
This project was a collaboration with kmsalter design and Starward Homes ( http://starwardhomes.com/).
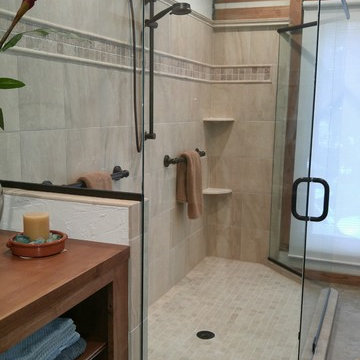
This spacious shower is a real focal point of this master bath. Using a combination or porcelain tile and natural stone keeps the shower light and clean looking, the mostly frameless glass is accented in oil rubbed bronze.
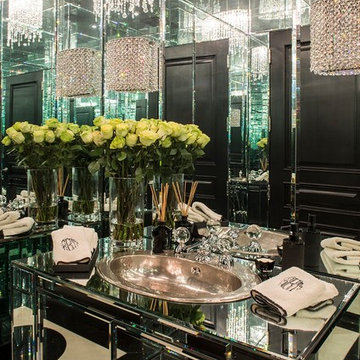
Interiors by SFA Design
Photography by Meghan Beierle-O'Brien
Inspiration för små eklektiska badrum med dusch, med klinkergolv i porslin, ett nedsänkt handfat och bänkskiva i glas
Inspiration för små eklektiska badrum med dusch, med klinkergolv i porslin, ett nedsänkt handfat och bänkskiva i glas
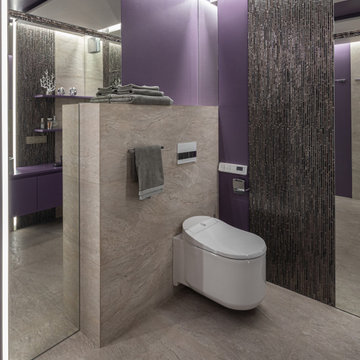
Idéer för ett mellanstort modernt lila en-suite badrum, med släta luckor, lila skåp, en hörndusch, en vägghängd toalettstol, beige kakel, porslinskakel, lila väggar, klinkergolv i porslin, ett nedsänkt handfat, bänkskiva i glas, beiget golv och dusch med gångjärnsdörr
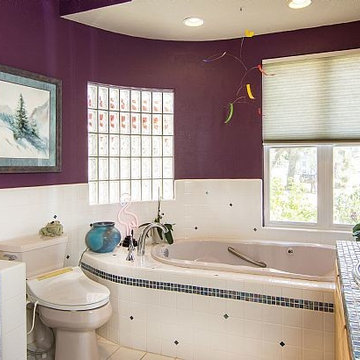
Curved glass mosaic tile open shower with barrier-free access. Custom maple cabinets with glass mosaic tile countertop. Glass tiles randomly placed in floor, tub deck and backsplash. Curved wall with glass block window. Cellular shade is controlled electronically.
- Brian Covington Photography
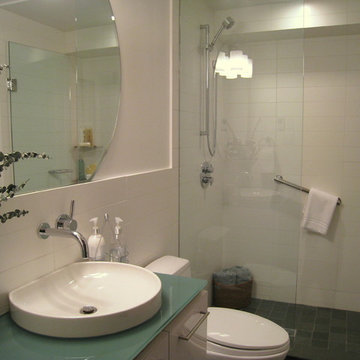
2012 CDECA Silver Award, "Bathrooms Under $25,000" category,
Photography by Sharyn Kastelic, Primed By Design Inc., Toronto Canada
Exempel på ett litet modernt badrum med dusch, med en dusch i en alkov, en toalettstol med hel cisternkåpa, ett nedsänkt handfat, släta luckor, vita skåp, bänkskiva i glas, vit kakel, porslinskakel, vita väggar och skiffergolv
Exempel på ett litet modernt badrum med dusch, med en dusch i en alkov, en toalettstol med hel cisternkåpa, ett nedsänkt handfat, släta luckor, vita skåp, bänkskiva i glas, vit kakel, porslinskakel, vita väggar och skiffergolv
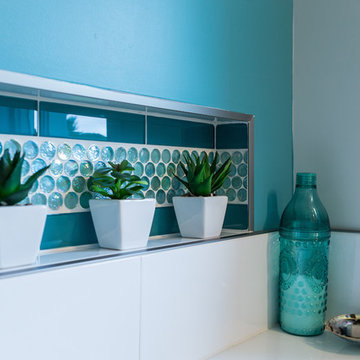
Lorraine Masse Design photographe; Allen McEachern
Idéer för mellanstora vintage en-suite badrum, med släta luckor, grå skåp, ett hörnbadkar, en dusch i en alkov, en toalettstol med hel cisternkåpa, blå kakel, glaskakel, vita väggar, klinkergolv i porslin, ett nedsänkt handfat, bänkskiva i glas, vitt golv och dusch med gångjärnsdörr
Idéer för mellanstora vintage en-suite badrum, med släta luckor, grå skåp, ett hörnbadkar, en dusch i en alkov, en toalettstol med hel cisternkåpa, blå kakel, glaskakel, vita väggar, klinkergolv i porslin, ett nedsänkt handfat, bänkskiva i glas, vitt golv och dusch med gångjärnsdörr
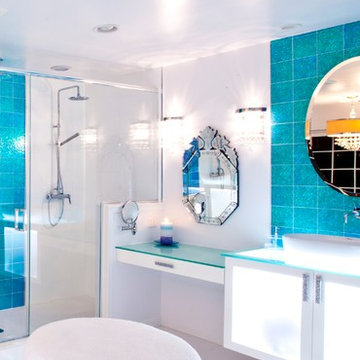
expansion of two room to create one large modern master bath
Inspiration för ett stort funkis en-suite badrum, med luckor med glaspanel, vita skåp, en hörndusch, blå kakel, glaskakel, vita väggar, ett nedsänkt handfat och bänkskiva i glas
Inspiration för ett stort funkis en-suite badrum, med luckor med glaspanel, vita skåp, en hörndusch, blå kakel, glaskakel, vita väggar, ett nedsänkt handfat och bänkskiva i glas
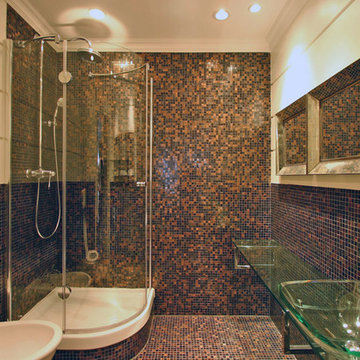
Franco Bernardini
Idéer för ett stort modernt en-suite badrum, med ett nedsänkt handfat, luckor med glaspanel, bänkskiva i glas, en hörndusch, en vägghängd toalettstol, brun kakel, mosaik, bruna väggar och mosaikgolv
Idéer för ett stort modernt en-suite badrum, med ett nedsänkt handfat, luckor med glaspanel, bänkskiva i glas, en hörndusch, en vägghängd toalettstol, brun kakel, mosaik, bruna väggar och mosaikgolv
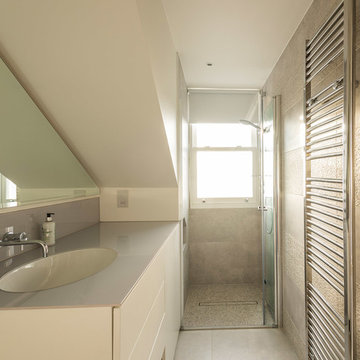
adam butler
Idéer för mellanstora funkis badrum för barn, med släta luckor, vita skåp, en öppen dusch, grå kakel, keramikplattor, grå väggar, klinkergolv i keramik, ett nedsänkt handfat och bänkskiva i glas
Idéer för mellanstora funkis badrum för barn, med släta luckor, vita skåp, en öppen dusch, grå kakel, keramikplattor, grå väggar, klinkergolv i keramik, ett nedsänkt handfat och bänkskiva i glas
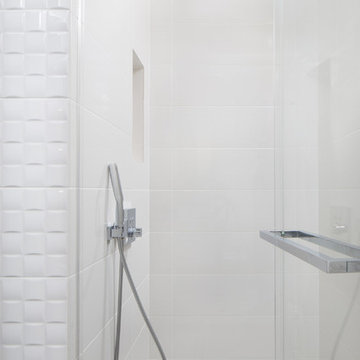
NICHOLAS DOYLE PHOTOGRAPHY
Modern inredning av ett mellanstort badrum med dusch, med luckor med glaspanel, vita skåp, en dusch i en alkov, en toalettstol med hel cisternkåpa, vit kakel, keramikplattor, vita väggar, klinkergolv i keramik, ett nedsänkt handfat, bänkskiva i glas, grått golv och dusch med gångjärnsdörr
Modern inredning av ett mellanstort badrum med dusch, med luckor med glaspanel, vita skåp, en dusch i en alkov, en toalettstol med hel cisternkåpa, vit kakel, keramikplattor, vita väggar, klinkergolv i keramik, ett nedsänkt handfat, bänkskiva i glas, grått golv och dusch med gångjärnsdörr
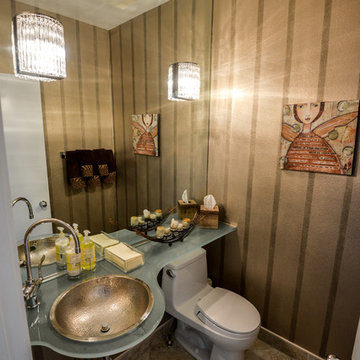
Photo By: Dustin Furman
Modern inredning av ett toalett, med ett nedsänkt handfat, bänkskiva i glas, en toalettstol med hel cisternkåpa och beige kakel
Modern inredning av ett toalett, med ett nedsänkt handfat, bänkskiva i glas, en toalettstol med hel cisternkåpa och beige kakel
444 foton på badrum, med ett nedsänkt handfat och bänkskiva i glas
3
