587 foton på badrum, med ett nedsänkt handfat och blått golv
Sortera efter:
Budget
Sortera efter:Populärt i dag
21 - 40 av 587 foton
Artikel 1 av 3
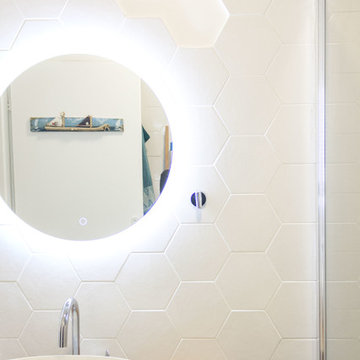
Inredning av ett klassiskt beige beige badrum, med ett undermonterat badkar, vit kakel, keramikplattor, vita väggar, cementgolv, ett nedsänkt handfat, träbänkskiva och blått golv
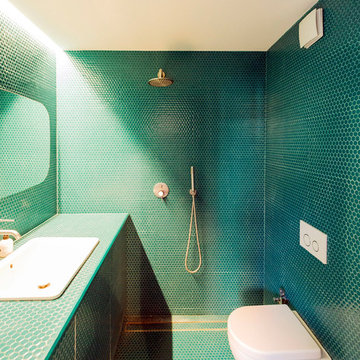
Visa del bagno interamente rivestito in mosaico con tasselli esagonali color petrolio. Sanitari sospesi e doccia aperta
Inspiration för små moderna blått badrum med dusch, med blå skåp, en öppen dusch, en vägghängd toalettstol, mosaik, blå väggar, mosaikgolv, ett nedsänkt handfat, kaklad bänkskiva, blått golv, med dusch som är öppen och blå kakel
Inspiration för små moderna blått badrum med dusch, med blå skåp, en öppen dusch, en vägghängd toalettstol, mosaik, blå väggar, mosaikgolv, ett nedsänkt handfat, kaklad bänkskiva, blått golv, med dusch som är öppen och blå kakel
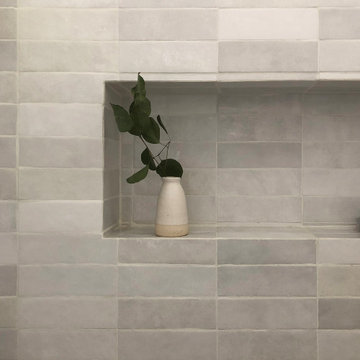
This space was completely renovated to replace the built in bath with a freestanding, new vanity and fixtures, as well as all new finishes to create a warm and serene main bath.

Photo by Alan Tansey
This East Village penthouse was designed for nocturnal entertaining. Reclaimed wood lines the walls and counters of the kitchen and dark tones accent the different spaces of the apartment. Brick walls were exposed and the stair was stripped to its raw steel finish. The guest bath shower is lined with textured slate while the floor is clad in striped Moroccan tile.
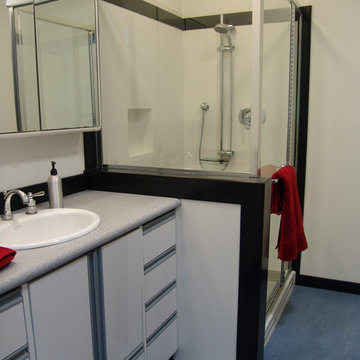
A boy's bath in a Jack & Jill design for a boy and a girl. The shower surround and vanity top are solid surface. The flooring is Marmoleum. Shower pan; Jacuzzi Shower fixtures: Grohe. Sink: Kohler. Faucet: Moen. Cabinetry: Strasser Woodenworks.
©WestSound Home & Garden Magazine
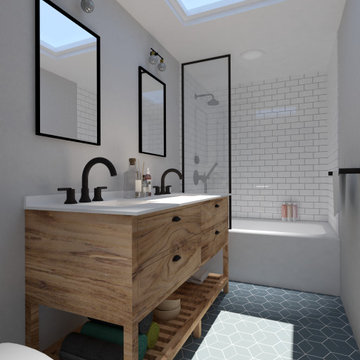
Bathroom remodel (material selection, plans, and 3D renders)
Foto på ett lantligt vit badrum, med skåp i ljust trä, vit kakel, keramikplattor, vita väggar, klinkergolv i porslin, ett nedsänkt handfat, bänkskiva i kvarts och blått golv
Foto på ett lantligt vit badrum, med skåp i ljust trä, vit kakel, keramikplattor, vita väggar, klinkergolv i porslin, ett nedsänkt handfat, bänkskiva i kvarts och blått golv
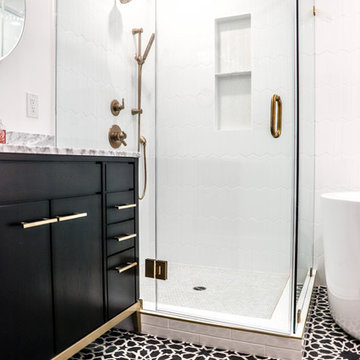
Los Angeles, CA - Complete Bathroom Remodel
Installation of floor, shower and backsplash tile, vanity and all plumbing and electrical requirements per the project.

Il colore blu caratterizza maggiormente questa zona e si ritrova negli arredi e nelle piastrelle effetto marmo utilizzate nel bagno in camera. Il piano con lavabo integrato è realizzato in ceramica.

Foto på ett mellanstort rustikt grå badrum med dusch, med släta luckor, bruna skåp, blå kakel, keramikplattor, vita väggar, klinkergolv i keramik, ett nedsänkt handfat, marmorbänkskiva, blått golv, dusch med gångjärnsdörr, ett badkar i en alkov och en dusch/badkar-kombination
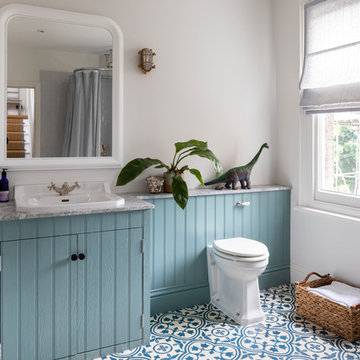
Chris Snook
Idéer för vintage grått badrum för barn, med granitbänkskiva, blå skåp, en toalettstol med hel cisternkåpa, vita väggar, mosaikgolv, ett nedsänkt handfat, blått golv och släta luckor
Idéer för vintage grått badrum för barn, med granitbänkskiva, blå skåp, en toalettstol med hel cisternkåpa, vita väggar, mosaikgolv, ett nedsänkt handfat, blått golv och släta luckor
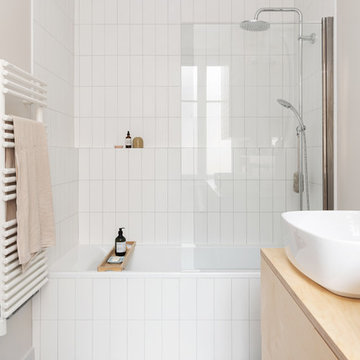
Exempel på ett mellanstort modernt en-suite badrum, med skåp i ljust trä, ett undermonterat badkar, en dusch/badkar-kombination, vit kakel, keramikplattor, cementgolv, ett nedsänkt handfat, träbänkskiva och blått golv
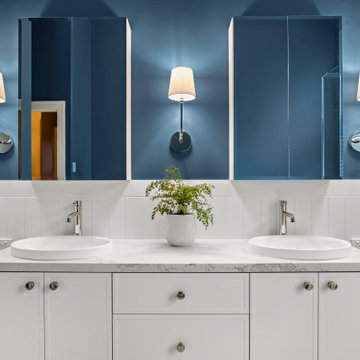
Mirrored wall cabinets with bevelled edge mirrors gives a luxurious touch to the wall cabinets. Or clients choice of wall sconces provides balance and subdued lighting to the the mirrored cabinets and double basin vanity.
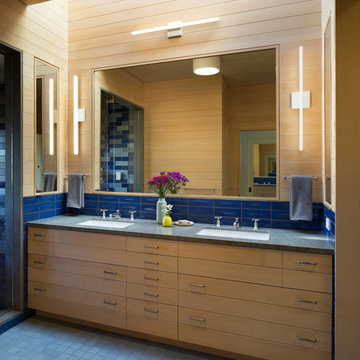
Designer: MODtage Design /
Photographer: Paul Dyer
Idéer för stora vintage en-suite badrum, med släta luckor, skåp i ljust trä, blå kakel, keramikplattor, klinkergolv i keramik, ett nedsänkt handfat, bänkskiva i kalksten och blått golv
Idéer för stora vintage en-suite badrum, med släta luckor, skåp i ljust trä, blå kakel, keramikplattor, klinkergolv i keramik, ett nedsänkt handfat, bänkskiva i kalksten och blått golv

Winner of the 2018 Tour of Homes Best Remodel, this whole house re-design of a 1963 Bennet & Johnson mid-century raised ranch home is a beautiful example of the magic we can weave through the application of more sustainable modern design principles to existing spaces.
We worked closely with our client on extensive updates to create a modernized MCM gem.
Extensive alterations include:
- a completely redesigned floor plan to promote a more intuitive flow throughout
- vaulted the ceilings over the great room to create an amazing entrance and feeling of inspired openness
- redesigned entry and driveway to be more inviting and welcoming as well as to experientially set the mid-century modern stage
- the removal of a visually disruptive load bearing central wall and chimney system that formerly partitioned the homes’ entry, dining, kitchen and living rooms from each other
- added clerestory windows above the new kitchen to accentuate the new vaulted ceiling line and create a greater visual continuation of indoor to outdoor space
- drastically increased the access to natural light by increasing window sizes and opening up the floor plan
- placed natural wood elements throughout to provide a calming palette and cohesive Pacific Northwest feel
- incorporated Universal Design principles to make the home Aging In Place ready with wide hallways and accessible spaces, including single-floor living if needed
- moved and completely redesigned the stairway to work for the home’s occupants and be a part of the cohesive design aesthetic
- mixed custom tile layouts with more traditional tiling to create fun and playful visual experiences
- custom designed and sourced MCM specific elements such as the entry screen, cabinetry and lighting
- development of the downstairs for potential future use by an assisted living caretaker
- energy efficiency upgrades seamlessly woven in with much improved insulation, ductless mini splits and solar gain
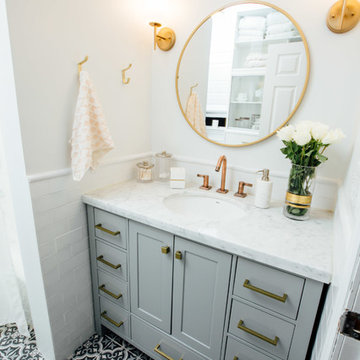
Bild på ett litet funkis en-suite badrum, med luckor med glaspanel, vita skåp, en dusch/badkar-kombination, en toalettstol med hel cisternkåpa, vit kakel, keramikplattor, vita väggar, mosaikgolv, ett nedsänkt handfat, bänkskiva i kvartsit, blått golv och dusch med duschdraperi
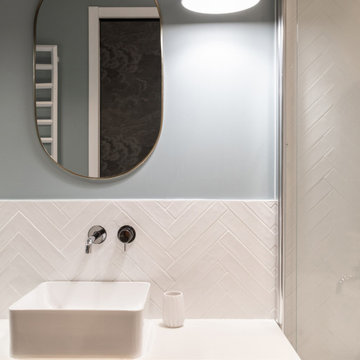
Bild på ett mellanstort funkis vit vitt badrum för barn, med luckor med profilerade fronter, skåp i ljust trä, ett undermonterat badkar, vit kakel, keramikplattor, vita väggar, klinkergolv i keramik, ett nedsänkt handfat, laminatbänkskiva och blått golv
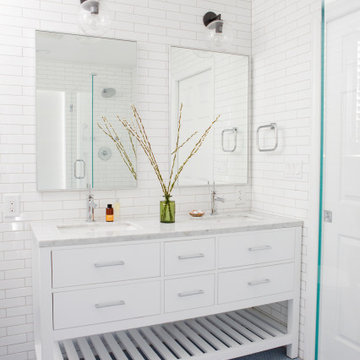
white subway tile, blue penny tile floor, kids bathtub, glass shower, white vanity, chrome hardware, white bath
Bild på ett funkis vit vitt en-suite badrum, med luckor med profilerade fronter, vita skåp, ett platsbyggt badkar, en öppen dusch, en toalettstol med separat cisternkåpa, vit kakel, tunnelbanekakel, vita väggar, ett nedsänkt handfat, marmorbänkskiva, blått golv och dusch med gångjärnsdörr
Bild på ett funkis vit vitt en-suite badrum, med luckor med profilerade fronter, vita skåp, ett platsbyggt badkar, en öppen dusch, en toalettstol med separat cisternkåpa, vit kakel, tunnelbanekakel, vita väggar, ett nedsänkt handfat, marmorbänkskiva, blått golv och dusch med gångjärnsdörr
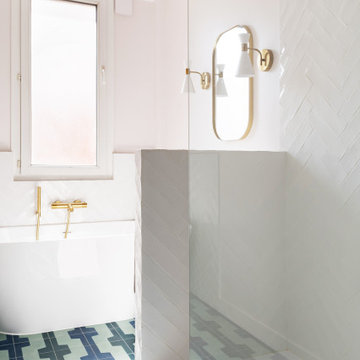
Dans un style épuré tout en optimisant les espaces, la salle de bains intègre une grande douche ouverte et une baignoire ainsi qu’un meuble vasque.
Foto på ett mellanstort funkis brun en-suite badrum, med luckor med profilerade fronter, bruna skåp, ett platsbyggt badkar, en öppen dusch, en toalettstol med separat cisternkåpa, vit kakel, keramikplattor, vita väggar, cementgolv, ett nedsänkt handfat, träbänkskiva, blått golv och med dusch som är öppen
Foto på ett mellanstort funkis brun en-suite badrum, med luckor med profilerade fronter, bruna skåp, ett platsbyggt badkar, en öppen dusch, en toalettstol med separat cisternkåpa, vit kakel, keramikplattor, vita väggar, cementgolv, ett nedsänkt handfat, träbänkskiva, blått golv och med dusch som är öppen
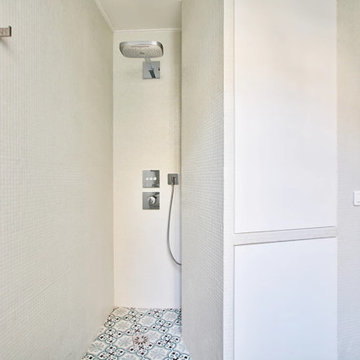
Salle d'eau sur-mesure !
Douche à l'italienne ouverte sur le beau sol en carreaux de ciment dans les tons bleus. Toute recouverte de micro-mosaïques blanches, derrière un meuble-buanderie créé spécifiquement pour accueillir la machine à laver en partie basse, et un coin rangement en partie haute.
https://www.nevainteriordesign.com/
Liens Magazines :
Houzz
https://www.houzz.fr/ideabooks/108492391/list/visite-privee-ce-studio-de-20-m%C2%B2-parait-beaucoup-plus-vaste#1730425
Côté Maison
http://www.cotemaison.fr/loft-appartement/diaporama/studio-paris-15-renovation-d-un-20-m2-avec-mezzanine_30202.html
Maison Créative
http://www.maisoncreative.com/transformer/amenager/comment-amenager-lespace-sous-une-mezzanine-9753
Castorama
https://www.18h39.fr/articles/avant-apres-un-studio-vieillot-de-20-m2-devenu-hyper-fonctionnel-et-moderne.html
Mosaic Del Sur
https://www.instagram.com/p/BjnF7-bgPIO/?taken-by=mosaic_del_sur
Article d'un magazine Serbe
https://www.lepaisrecna.rs/moj-stan/inspiracija/24907-najsladji-stan-u-parizu-savrsene-boje-i-dizajn-za-stancic-od-20-kvadrata-foto.html

Inspiration för ett mellanstort funkis vit vitt badrum för barn, med skåp i shakerstil, grå skåp, en toalettstol med hel cisternkåpa, vit kakel, keramikplattor, vita väggar, cementgolv, ett nedsänkt handfat, bänkskiva i kvarts, blått golv och dusch med gångjärnsdörr
587 foton på badrum, med ett nedsänkt handfat och blått golv
2
