88 624 foton på badrum, med ett nedsänkt handfat och ett konsol handfat
Sortera efter:
Budget
Sortera efter:Populärt i dag
61 - 80 av 88 624 foton
Artikel 1 av 3

A long shot of the vanity
Inredning av ett lantligt mellanstort en-suite badrum, med skåp i mörkt trä, en dusch i en alkov, en toalettstol med hel cisternkåpa, grå väggar, klinkergolv i keramik, ett nedsänkt handfat, marmorbänkskiva, svart golv, dusch med gångjärnsdörr och skåp i shakerstil
Inredning av ett lantligt mellanstort en-suite badrum, med skåp i mörkt trä, en dusch i en alkov, en toalettstol med hel cisternkåpa, grå väggar, klinkergolv i keramik, ett nedsänkt handfat, marmorbänkskiva, svart golv, dusch med gångjärnsdörr och skåp i shakerstil
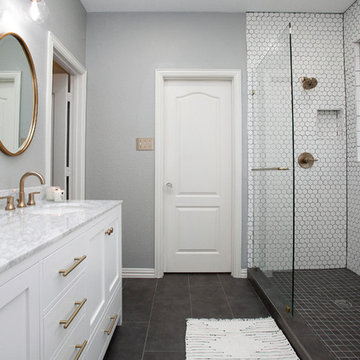
A small yet stylish modern bathroom remodel. Double standing shower with beautiful white hexagon tiles & black grout to create a great contrast.Gold round wall mirrors, dark gray flooring with white his & hers vanities and Carrera marble countertop. Gold hardware to complete the chic look.
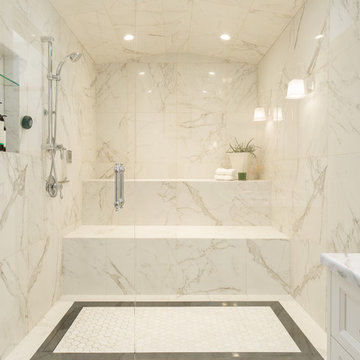
This luxurious steam shower exudes relaxation with it's 2 benches long enough to lay down on and fully let the day slip away. This large steam shower uses Julian Tile, Calacatta, 23.5x23.5 tile. As an added extra detail there is custom tiling on the floor as a focal point for sure footing.
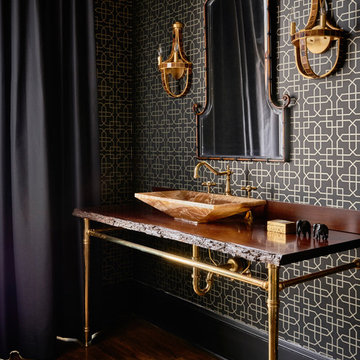
Idéer för funkis badrum, med svarta väggar, mellanmörkt trägolv och ett konsol handfat

Idéer för mellanstora vintage en-suite badrum, med en dusch i en alkov, beige väggar, klinkergolv i keramik, beige kakel, keramikplattor, ett nedsänkt handfat, beiget golv och med dusch som är öppen

Master Bath and Shower
Photograph by Gordon Beall
Inredning av ett klassiskt en-suite badrum, med ett fristående badkar, vit kakel, keramikplattor, vita väggar, marmorgolv, marmorbänkskiva och ett konsol handfat
Inredning av ett klassiskt en-suite badrum, med ett fristående badkar, vit kakel, keramikplattor, vita väggar, marmorgolv, marmorbänkskiva och ett konsol handfat

Window Treatments by Allure Window Coverings.
Contact us for a free estimate. 503-407-3206
Inredning av ett klassiskt stort badrum, med ett hörnbadkar, en öppen dusch, en toalettstol med hel cisternkåpa, keramikplattor, beige väggar och ett nedsänkt handfat
Inredning av ett klassiskt stort badrum, med ett hörnbadkar, en öppen dusch, en toalettstol med hel cisternkåpa, keramikplattor, beige väggar och ett nedsänkt handfat
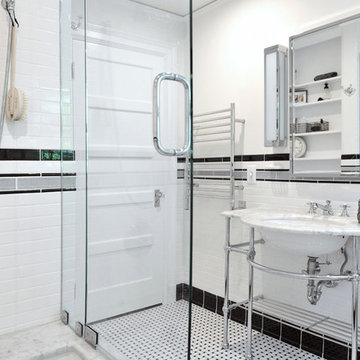
Daniel Gagnon Photography
Idéer för ett mellanstort klassiskt vit en-suite badrum, med marmorbänkskiva, en dusch/badkar-kombination, vit kakel, vita väggar, ett konsol handfat, luckor med infälld panel, vita skåp och tunnelbanekakel
Idéer för ett mellanstort klassiskt vit en-suite badrum, med marmorbänkskiva, en dusch/badkar-kombination, vit kakel, vita väggar, ett konsol handfat, luckor med infälld panel, vita skåp och tunnelbanekakel
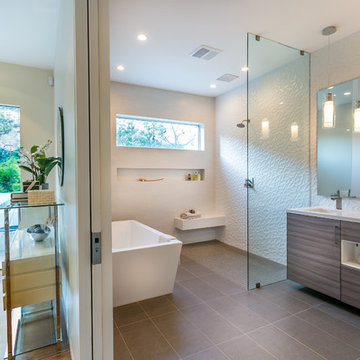
Linda Kasian Photography
Modern inredning av ett en-suite badrum, med ett nedsänkt handfat, släta luckor, grå skåp, bänkskiva i kvarts, ett fristående badkar, en öppen dusch, en toalettstol med hel cisternkåpa, brun kakel, porslinskakel, vita väggar och mellanmörkt trägolv
Modern inredning av ett en-suite badrum, med ett nedsänkt handfat, släta luckor, grå skåp, bänkskiva i kvarts, ett fristående badkar, en öppen dusch, en toalettstol med hel cisternkåpa, brun kakel, porslinskakel, vita väggar och mellanmörkt trägolv

Gregory Davies
Inspiration för små moderna badrum, med grå skåp, en dubbeldusch, svart kakel, keramikplattor, vita väggar, klinkergolv i keramik, en toalettstol med separat cisternkåpa och ett konsol handfat
Inspiration för små moderna badrum, med grå skåp, en dubbeldusch, svart kakel, keramikplattor, vita väggar, klinkergolv i keramik, en toalettstol med separat cisternkåpa och ett konsol handfat

Exempel på ett rustikt brun brunt badrum, med skåp i mörkt trä, träbänkskiva, ett nedsänkt handfat, skåp i shakerstil, en dusch i en alkov, brun kakel, beige väggar, brunt golv och skifferkakel

Designed by Jordan Smith for Brilliant SA
Built by Brilliant SA
Inspiration för stora moderna badrum, med ett nedsänkt handfat, släta luckor, skåp i mörkt trä, bänkskiva i akrylsten, ett fristående badkar, beige kakel, porslinskakel, beige väggar och klinkergolv i porslin
Inspiration för stora moderna badrum, med ett nedsänkt handfat, släta luckor, skåp i mörkt trä, bänkskiva i akrylsten, ett fristående badkar, beige kakel, porslinskakel, beige väggar och klinkergolv i porslin

Interior Design and photo from Lawler Design Studio, Hattiesburg, MS and Winter Park, FL; Suzanna Lawler-Boney, ASID, NCIDQ.
Klassisk inredning av ett stort en-suite badrum, med ett nedsänkt handfat, vita skåp, ett badkar med tassar, en hörndusch, svart kakel, vit kakel, keramikplattor, flerfärgade väggar, klinkergolv i keramik och träbänkskiva
Klassisk inredning av ett stort en-suite badrum, med ett nedsänkt handfat, vita skåp, ett badkar med tassar, en hörndusch, svart kakel, vit kakel, keramikplattor, flerfärgade väggar, klinkergolv i keramik och träbänkskiva
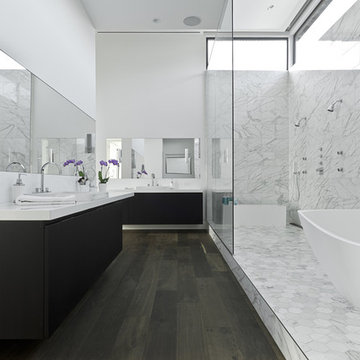
Photo by Pete Molick
Idéer för funkis badrum, med ett nedsänkt handfat, släta luckor, svarta skåp, ett fristående badkar, en dubbeldusch och vit kakel
Idéer för funkis badrum, med ett nedsänkt handfat, släta luckor, svarta skåp, ett fristående badkar, en dubbeldusch och vit kakel

Foto på ett vintage badrum, med ett nedsänkt handfat, luckor med infälld panel, vita skåp, kaklad bänkskiva, en toalettstol med hel cisternkåpa, gula väggar och vitt golv

Так же в квартире расположены два санузла - ванная комната и душевая. Ванная комната «для девочек» декорирована мрамором и выполнена в нежных пудровых оттенках. Санузел для главы семейства - яркий, а душевая напоминает открытый балийский душ в тропических зарослях.

We are delighted to reveal our recent ‘House of Colour’ Barnes project.
We had such fun designing a space that’s not just aesthetically playful and vibrant, but also functional and comfortable for a young family. We loved incorporating lively hues, bold patterns and luxurious textures. What a pleasure to have creative freedom designing interiors that reflect our client’s personality.

Modern Citi Group helped Andrew and Malabika in their renovation journey, as they sought to transform their 2,400 sq ft apartment in Sutton Place.
This comprehensive renovation project encompassed both architectural and construction components. On the architectural front, it involved a legal combination of the two units and layout adjustments to enhance the overall functionality, create an open floor plan and improve the flow of the residence. The construction aspect of the remodel included all areas of the home: the kitchen and dining room, the living room, three bedrooms, the master bathroom, a powder room, and an office/den.
Throughout the renovation process, the primary objective remained to modernize the apartment while ensuring it aligned with the family’s lifestyle and needs. The design challenge was to deliver the modern aesthetics and functionality while preserving some of the existing design features. The designers worked on several layouts and design visualizations so they had options. Finally, the choice was made and the family felt confident in their decision.
From the moment the permits were approved, our construction team set out to transform every corner of this space. During the building phase, we meticulously refinished floors, walls, and ceilings, replaced doors, and updated electrical and plumbing systems.
The main focus of the renovation was to create a seamless flow between the living room, formal dining room, and open kitchen. A stunning waterfall peninsula with pendant lighting, along with Statuario Nuvo Quartz countertop and backsplash, elevated the aesthetics. Matte white cabinetry was added to enhance functionality and storage in the newly remodeled kitchen.
The three bedrooms were elevated with refinished built-in wardrobes and custom closet solutions, adding both usability and elegance. The fully reconfigured master suite bathroom, included a linen closet, elegant Beckett double vanity, MSI Crystal Bianco wall and floor tile, and high-end Delta and Kohler fixtures.
In addition to the comprehensive renovation of the living spaces, we've also transformed the office/entertainment room with the same great attention to detail. Complete with a sleek wet bar featuring a wine fridge, Empira White countertop and backsplash, and a convenient adjacent laundry area with a renovated powder room.
In a matter of several months, Modern Citi Group has redefined luxury living through this meticulous remodel, ensuring every inch of the space reflects unparalleled sophistication, modern functionality, and the unique taste of its owners.

Craftsman home teenage pull and put bathroom remodel. Beautifully tiled walk-in shower and barn door style sliding glass doors. Existing vanity cabinets were professionally painted, new flooring and countertop, New paint, fixtures round out this remodel. This bathroom remodel is for teenage boy, who also is a competitive swimmer and he loves the shower tile that looks like waves, and the heated towel warmer.

Perspective 3D d'une salle d'eau pour des clients faisant construire. Ils souhaitaient un style bord de mer, mais sans bleu, et aimaient beaucoup la voile. Nous avons donc choisi un parquet style pont de bateau en teck, que nous avons agrémenté de carrelage hexagonal blanc pour donner un effet de vague et casser la couleur marron. Ils ne souhaitaient pas de meuble sous vasque imposant et nous avons donc opté pour des planches de bois brut.
88 624 foton på badrum, med ett nedsänkt handfat och ett konsol handfat
4
