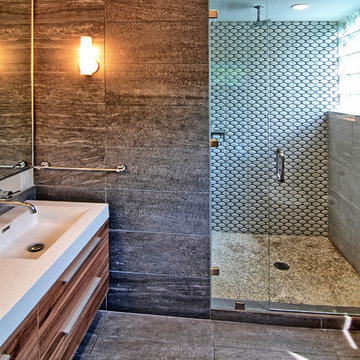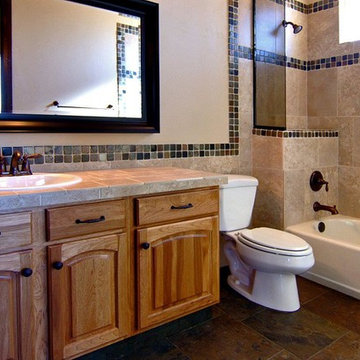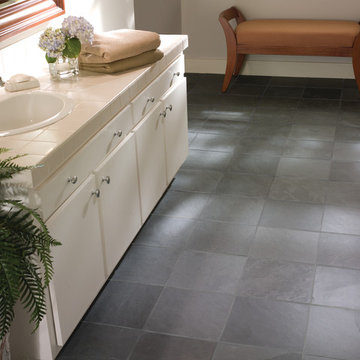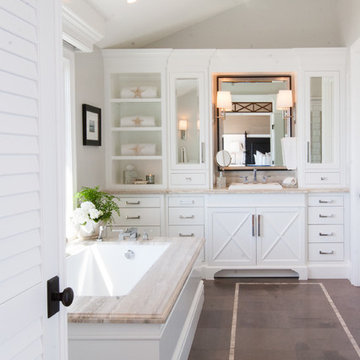851 foton på badrum, med skiffergolv och ett nedsänkt handfat
Sortera efter:
Budget
Sortera efter:Populärt i dag
1 - 20 av 851 foton
Artikel 1 av 3

Agoura Hills mid century bathroom remodel for small townhouse bathroom.
Idéer för små retro vitt en-suite badrum, med skåp i mellenmörkt trä, vit kakel, porslinskakel, laminatbänkskiva, släta luckor, en hörndusch, en toalettstol med hel cisternkåpa, vita väggar, ett nedsänkt handfat, dusch med gångjärnsdörr, skiffergolv och beiget golv
Idéer för små retro vitt en-suite badrum, med skåp i mellenmörkt trä, vit kakel, porslinskakel, laminatbänkskiva, släta luckor, en hörndusch, en toalettstol med hel cisternkåpa, vita väggar, ett nedsänkt handfat, dusch med gångjärnsdörr, skiffergolv och beiget golv

Photo Credit: Karen Palmer Photography
Inspiration för ett mycket stort funkis vit vitt en-suite badrum, med luckor med infälld panel, vita skåp, en öppen dusch, en toalettstol med hel cisternkåpa, beige kakel, grå väggar, skiffergolv, ett nedsänkt handfat, bänkskiva i akrylsten, grått golv och med dusch som är öppen
Inspiration för ett mycket stort funkis vit vitt en-suite badrum, med luckor med infälld panel, vita skåp, en öppen dusch, en toalettstol med hel cisternkåpa, beige kakel, grå väggar, skiffergolv, ett nedsänkt handfat, bänkskiva i akrylsten, grått golv och med dusch som är öppen

The en suite master bathroom features natural wood and stone finishes.
Architecture by M.T.N Design, the in-house design firm of PrecisionCraft Log & Timber Homes. Photos by Heidi Long.

The 800 square-foot guest cottage is located on the footprint of a slightly smaller original cottage that was built three generations ago. With a failing structural system, the existing cottage had a very low sloping roof, did not provide for a lot of natural light and was not energy efficient. Utilizing high performing windows, doors and insulation, a total transformation of the structure occurred. A combination of clapboard and shingle siding, with standout touches of modern elegance, welcomes guests to their cozy retreat.
The cottage consists of the main living area, a small galley style kitchen, master bedroom, bathroom and sleeping loft above. The loft construction was a timber frame system utilizing recycled timbers from the Balsams Resort in northern New Hampshire. The stones for the front steps and hearth of the fireplace came from the existing cottage’s granite chimney. Stylistically, the design is a mix of both a “Cottage” style of architecture with some clean and simple “Tech” style features, such as the air-craft cable and metal railing system. The color red was used as a highlight feature, accentuated on the shed dormer window exterior frames, the vintage looking range, the sliding doors and other interior elements.
Photographer: John Hession

Vercon Inc.
Foto på ett stort funkis en-suite badrum, med ett nedsänkt handfat, släta luckor, skåp i mellenmörkt trä, marmorbänkskiva, en dusch i en alkov, grå kakel, porslinskakel, vita väggar och skiffergolv
Foto på ett stort funkis en-suite badrum, med ett nedsänkt handfat, släta luckor, skåp i mellenmörkt trä, marmorbänkskiva, en dusch i en alkov, grå kakel, porslinskakel, vita väggar och skiffergolv

Back When Photography
Inspiration för mellanstora medelhavsstil badrum med dusch, med ett nedsänkt handfat, luckor med upphöjd panel, skåp i mellenmörkt trä, kaklad bänkskiva, en dusch/badkar-kombination, en toalettstol med separat cisternkåpa, beige kakel, porslinskakel, beige väggar och skiffergolv
Inspiration för mellanstora medelhavsstil badrum med dusch, med ett nedsänkt handfat, luckor med upphöjd panel, skåp i mellenmörkt trä, kaklad bänkskiva, en dusch/badkar-kombination, en toalettstol med separat cisternkåpa, beige kakel, porslinskakel, beige väggar och skiffergolv

Jim Bartsch Photography
Foto på ett mellanstort orientaliskt en-suite badrum, med ett nedsänkt handfat, skåp i mellenmörkt trä, granitbänkskiva, en hörndusch, stenkakel, flerfärgade väggar, skiffergolv, brun kakel, grå kakel och skåp i shakerstil
Foto på ett mellanstort orientaliskt en-suite badrum, med ett nedsänkt handfat, skåp i mellenmörkt trä, granitbänkskiva, en hörndusch, stenkakel, flerfärgade väggar, skiffergolv, brun kakel, grå kakel och skåp i shakerstil

This Desert Mountain gem, nestled in the mountains of Mountain Skyline Village, offers both views for miles and secluded privacy. Multiple glass pocket doors disappear into the walls to reveal the private backyard resort-like retreat. Extensive tiered and integrated retaining walls allow both a usable rear yard and an expansive front entry and driveway to greet guests as they reach the summit. Inside the wine and libations can be stored and shared from several locations in this entertainer’s dream.

Inredning av ett klassiskt mellanstort en-suite badrum, med släta luckor, vita skåp, vita väggar, skiffergolv, ett nedsänkt handfat, kaklad bänkskiva och grått golv

Idéer för små vintage vitt badrum för barn, med skåp i shakerstil, blå skåp, ett badkar i en alkov, en dusch i en alkov, en toalettstol med hel cisternkåpa, beige kakel, keramikplattor, beige väggar, skiffergolv, ett nedsänkt handfat, bänkskiva i kvarts, svart golv och dusch med duschdraperi

This family of 5 was quickly out-growing their 1,220sf ranch home on a beautiful corner lot. Rather than adding a 2nd floor, the decision was made to extend the existing ranch plan into the back yard, adding a new 2-car garage below the new space - for a new total of 2,520sf. With a previous addition of a 1-car garage and a small kitchen removed, a large addition was added for Master Bedroom Suite, a 4th bedroom, hall bath, and a completely remodeled living, dining and new Kitchen, open to large new Family Room. The new lower level includes the new Garage and Mudroom. The existing fireplace and chimney remain - with beautifully exposed brick. The homeowners love contemporary design, and finished the home with a gorgeous mix of color, pattern and materials.
The project was completed in 2011. Unfortunately, 2 years later, they suffered a massive house fire. The house was then rebuilt again, using the same plans and finishes as the original build, adding only a secondary laundry closet on the main level.

Between the views out all the windows and my clients great art collection there is a lot to see. We just updated a house that already had good bones but it needed to fit his eclectic taste which I think we were successful at.

Photo by Sunset Books
Exempel på ett mellanstort 50 tals badrum med dusch, med en hörndusch, brun kakel, grön kakel, släta luckor, skåp i mellenmörkt trä, en toalettstol med separat cisternkåpa, stickkakel, gröna väggar, skiffergolv och ett nedsänkt handfat
Exempel på ett mellanstort 50 tals badrum med dusch, med en hörndusch, brun kakel, grön kakel, släta luckor, skåp i mellenmörkt trä, en toalettstol med separat cisternkåpa, stickkakel, gröna väggar, skiffergolv och ett nedsänkt handfat

Foto på ett mellanstort maritimt en-suite badrum, med vita skåp, ett nedsänkt handfat, ett undermonterat badkar, grå väggar, skiffergolv, bänkskiva i kvarts, brunt golv och luckor med infälld panel

Idéer för små 50 tals vitt en-suite badrum, med bruna skåp, flerfärgad kakel, mosaik, svarta väggar, skiffergolv, ett nedsänkt handfat, bänkskiva i kvarts och svart golv

Bild på ett stort lantligt en-suite badrum, med luckor med infälld panel, vita skåp, ett fristående badkar, en öppen dusch, vit kakel, marmorkakel, grå väggar, skiffergolv, ett nedsänkt handfat, bänkskiva i kvarts, svart golv och dusch med gångjärnsdörr

Foto på ett stort amerikanskt vit en-suite badrum, med luckor med infälld panel, grå skåp, ett fristående badkar, våtrum, brun kakel, grå väggar, skiffergolv, ett nedsänkt handfat, bänkskiva i akrylsten, grått golv och med dusch som är öppen

Agoura Hills mid century bathroom remodel for small townhouse bathroom.
Inspiration för små retro vitt en-suite badrum, med släta luckor, skåp i mellenmörkt trä, en hörndusch, en toalettstol med hel cisternkåpa, vit kakel, porslinskakel, vita väggar, skiffergolv, ett nedsänkt handfat, laminatbänkskiva, beiget golv och dusch med gångjärnsdörr
Inspiration för små retro vitt en-suite badrum, med släta luckor, skåp i mellenmörkt trä, en hörndusch, en toalettstol med hel cisternkåpa, vit kakel, porslinskakel, vita väggar, skiffergolv, ett nedsänkt handfat, laminatbänkskiva, beiget golv och dusch med gångjärnsdörr

Real Cedar Bark. Stripped off cedar log, dried, and installed on walls. Smells and looks amazing. Barnwood vanity with barnwood top, copper sink. Very cool powder room
Bill Johnson

Bild på ett litet eklektiskt grå grått en-suite badrum, med släta luckor, skåp i mörkt trä, ett japanskt badkar, en dusch/badkar-kombination, en toalettstol med hel cisternkåpa, svart kakel, porslinskakel, svarta väggar, skiffergolv, ett nedsänkt handfat, bänkskiva i kvarts, grått golv och med dusch som är öppen
851 foton på badrum, med skiffergolv och ett nedsänkt handfat
1
