851 foton på badrum, med skiffergolv och ett nedsänkt handfat
Sortera efter:
Budget
Sortera efter:Populärt i dag
81 - 100 av 851 foton
Artikel 1 av 3
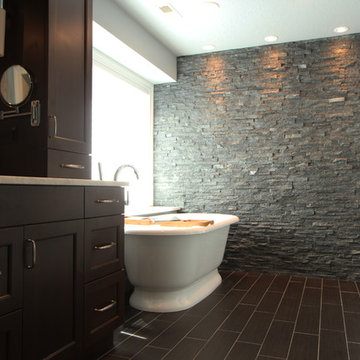
This double vanity does not lack storage space. Wall cabinets with an additional drawer are sitting on the countertops and house everyday essentials for the home owners. The dark warm cherry tone help ground the space.
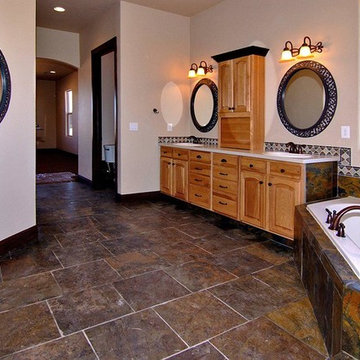
Back When Photography
Exempel på ett stort medelhavsstil en-suite badrum, med ett nedsänkt handfat, luckor med upphöjd panel, skåp i mellenmörkt trä, bänkskiva i akrylsten, ett hörnbadkar, en dusch/badkar-kombination, en toalettstol med separat cisternkåpa, beige kakel, porslinskakel, beige väggar och skiffergolv
Exempel på ett stort medelhavsstil en-suite badrum, med ett nedsänkt handfat, luckor med upphöjd panel, skåp i mellenmörkt trä, bänkskiva i akrylsten, ett hörnbadkar, en dusch/badkar-kombination, en toalettstol med separat cisternkåpa, beige kakel, porslinskakel, beige väggar och skiffergolv
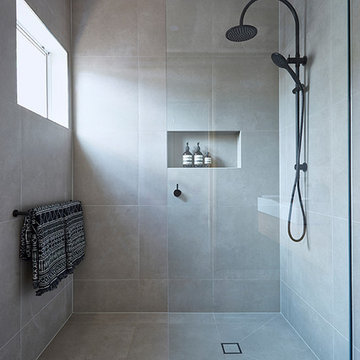
David Russell
Exempel på ett stort modernt en-suite badrum, med öppna hyllor, skåp i ljust trä, ett fristående badkar, en öppen dusch, stenhäll, skiffergolv, ett nedsänkt handfat och träbänkskiva
Exempel på ett stort modernt en-suite badrum, med öppna hyllor, skåp i ljust trä, ett fristående badkar, en öppen dusch, stenhäll, skiffergolv, ett nedsänkt handfat och träbänkskiva
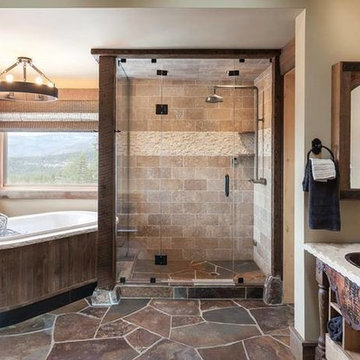
Idéer för mellanstora medelhavsstil badrum med dusch, med öppna hyllor, skåp i mörkt trä, ett fristående badkar, en hörndusch, beige kakel, keramikplattor, beige väggar, skiffergolv, ett nedsänkt handfat, bänkskiva i kalksten, brunt golv och dusch med gångjärnsdörr
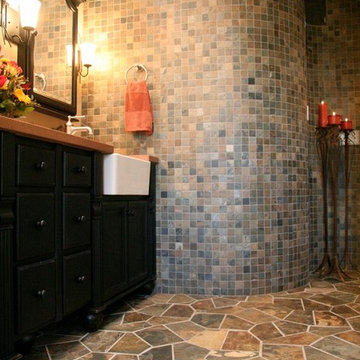
Cabinets: Custom Wood Products, black paint, flat panel door
Counter: Silestone quartz
Inspiration för mellanstora amerikanska en-suite badrum, med släta luckor, svarta skåp, beige kakel, svart kakel, brun kakel, grå kakel, mosaik, beige väggar, skiffergolv, ett nedsänkt handfat och bänkskiva i kvartsit
Inspiration för mellanstora amerikanska en-suite badrum, med släta luckor, svarta skåp, beige kakel, svart kakel, brun kakel, grå kakel, mosaik, beige väggar, skiffergolv, ett nedsänkt handfat och bänkskiva i kvartsit
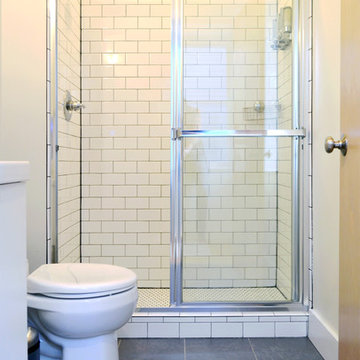
Idéer för att renovera ett litet vintage badrum med dusch, med släta luckor, vita skåp, en dusch i en alkov, en toalettstol med separat cisternkåpa, vit kakel, tunnelbanekakel, vita väggar, skiffergolv, ett nedsänkt handfat, grått golv och dusch med skjutdörr

Exempel på ett litet eklektiskt grå grått en-suite badrum, med släta luckor, skåp i mörkt trä, ett japanskt badkar, en dusch/badkar-kombination, en toalettstol med hel cisternkåpa, svart kakel, porslinskakel, svarta väggar, skiffergolv, ett nedsänkt handfat, bänkskiva i kvarts, grått golv och med dusch som är öppen

Salle de bain enfant, ludique, avec papier peint, vasque émaille posée et meuble en bois.
Bild på ett mellanstort funkis beige beige badrum för barn, med öppna hyllor, beige skåp, en vägghängd toalettstol, flerfärgad kakel, flerfärgade väggar, skiffergolv, ett nedsänkt handfat, träbänkskiva, grått golv och med dusch som är öppen
Bild på ett mellanstort funkis beige beige badrum för barn, med öppna hyllor, beige skåp, en vägghängd toalettstol, flerfärgad kakel, flerfärgade väggar, skiffergolv, ett nedsänkt handfat, träbänkskiva, grått golv och med dusch som är öppen
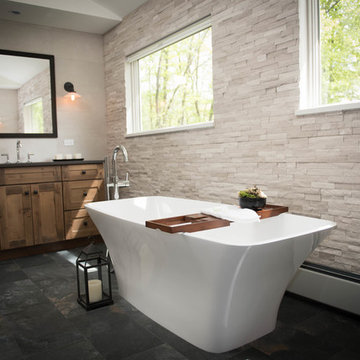
Modern meets mountain life with quartz rock walls and reclaimed wood vanities. v capture photography
Idéer för stora funkis grått en-suite badrum, med skåp i shakerstil, skåp i mellenmörkt trä, ett fristående badkar, en hörndusch, en toalettstol med hel cisternkåpa, vit kakel, stenkakel, vita väggar, skiffergolv, ett nedsänkt handfat, bänkskiva i akrylsten, svart golv och dusch med gångjärnsdörr
Idéer för stora funkis grått en-suite badrum, med skåp i shakerstil, skåp i mellenmörkt trä, ett fristående badkar, en hörndusch, en toalettstol med hel cisternkåpa, vit kakel, stenkakel, vita väggar, skiffergolv, ett nedsänkt handfat, bänkskiva i akrylsten, svart golv och dusch med gångjärnsdörr
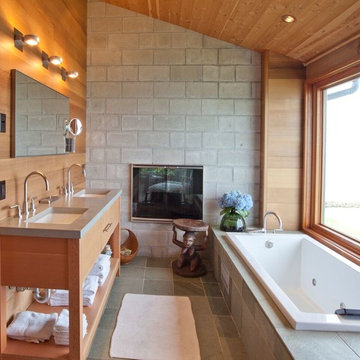
Maritim inredning av ett stort en-suite badrum, med ett nedsänkt handfat, släta luckor, skåp i ljust trä, ett hörnbadkar, grå kakel, cementkakel, grå väggar, skiffergolv och bänkskiva i betong
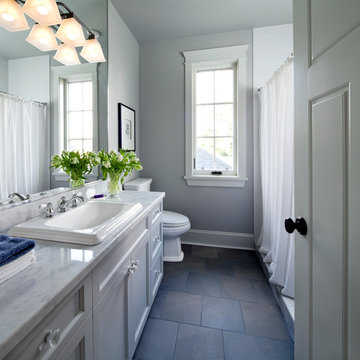
Nice clean white bathroom with a few colored accent pieces
Bild på ett mellanstort vintage en-suite badrum, med skåp i shakerstil, vita skåp, en dusch i en alkov, en toalettstol med separat cisternkåpa, grå väggar, skiffergolv, ett nedsänkt handfat, marmorbänkskiva, grått golv och dusch med duschdraperi
Bild på ett mellanstort vintage en-suite badrum, med skåp i shakerstil, vita skåp, en dusch i en alkov, en toalettstol med separat cisternkåpa, grå väggar, skiffergolv, ett nedsänkt handfat, marmorbänkskiva, grått golv och dusch med duschdraperi
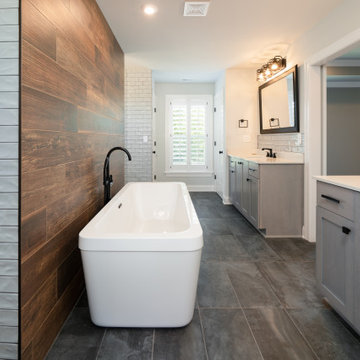
Amerikansk inredning av ett stort vit vitt en-suite badrum, med luckor med infälld panel, grå skåp, ett fristående badkar, våtrum, brun kakel, grå väggar, skiffergolv, ett nedsänkt handfat, bänkskiva i akrylsten, grått golv och med dusch som är öppen
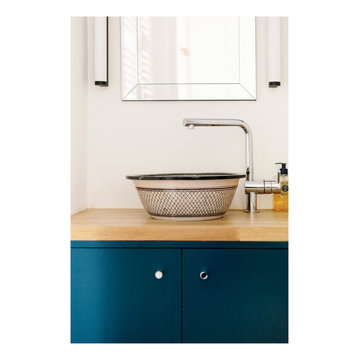
Zoom sur le plan vasque réalisé sur mesure avec la jolie vasque à posé chiné par le client !
Idéer för ett litet klassiskt brun en-suite badrum, med luckor med profilerade fronter, blå skåp, en kantlös dusch, blå kakel, keramikplattor, vita väggar, skiffergolv, ett nedsänkt handfat, träbänkskiva, svart golv och med dusch som är öppen
Idéer för ett litet klassiskt brun en-suite badrum, med luckor med profilerade fronter, blå skåp, en kantlös dusch, blå kakel, keramikplattor, vita väggar, skiffergolv, ett nedsänkt handfat, träbänkskiva, svart golv och med dusch som är öppen
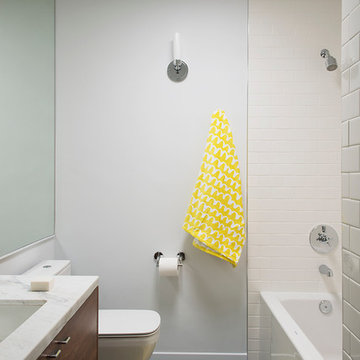
Photos by Philippe Le Berre
Foto på ett mellanstort funkis badrum för barn, med ett nedsänkt handfat, släta luckor, skåp i mörkt trä, bänkskiva i akrylsten, ett platsbyggt badkar, en dusch/badkar-kombination, en toalettstol med hel cisternkåpa, svart kakel, stenkakel, grå väggar och skiffergolv
Foto på ett mellanstort funkis badrum för barn, med ett nedsänkt handfat, släta luckor, skåp i mörkt trä, bänkskiva i akrylsten, ett platsbyggt badkar, en dusch/badkar-kombination, en toalettstol med hel cisternkåpa, svart kakel, stenkakel, grå väggar och skiffergolv
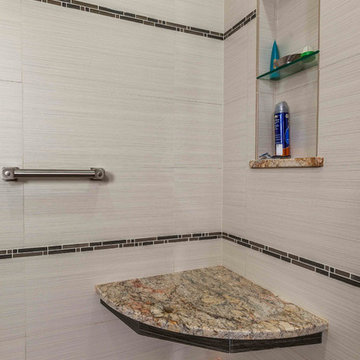
The soft grass-cloth-like stripe in the tile and the 4" slate on the floor bring the Asian feel into the shower. Recessed niches maintain order without creating squeegee obstructions, and the suspended seat keeps the feeling light and the granite top makes a great low maintenance surface while adding color and interest.
Photography by Warren Smith CMKBD, CAPS
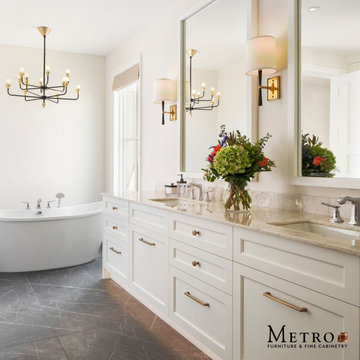
Inredning av ett klassiskt stort en-suite badrum, med luckor med infälld panel, skåp i mörkt trä, ett fristående badkar, skiffergolv, ett nedsänkt handfat och marmorbänkskiva
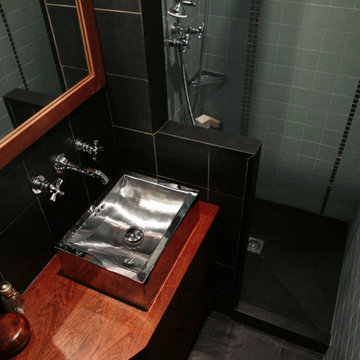
Pour accentuer le côté cosy de cette toute petite salle d'eau, les matériaux naturels comme l'ardoise et le bois exotique ont été choisis.
La porte et le plafond sont peints avec la même couleur que les carreaux muraux afin de favoriser le côté "écrin" de la pièce.
Le bac à douche dit "à l'italienne" est en ardoise massive.
Il possède une retenue d'eau pour plus de confort et de sécurité.
Une partie des murs et le sol sont également en ardoise.

The 800 square-foot guest cottage is located on the footprint of a slightly smaller original cottage that was built three generations ago. With a failing structural system, the existing cottage had a very low sloping roof, did not provide for a lot of natural light and was not energy efficient. Utilizing high performing windows, doors and insulation, a total transformation of the structure occurred. A combination of clapboard and shingle siding, with standout touches of modern elegance, welcomes guests to their cozy retreat.
The cottage consists of the main living area, a small galley style kitchen, master bedroom, bathroom and sleeping loft above. The loft construction was a timber frame system utilizing recycled timbers from the Balsams Resort in northern New Hampshire. The stones for the front steps and hearth of the fireplace came from the existing cottage’s granite chimney. Stylistically, the design is a mix of both a “Cottage” style of architecture with some clean and simple “Tech” style features, such as the air-craft cable and metal railing system. The color red was used as a highlight feature, accentuated on the shed dormer window exterior frames, the vintage looking range, the sliding doors and other interior elements.
Photographer: John Hession
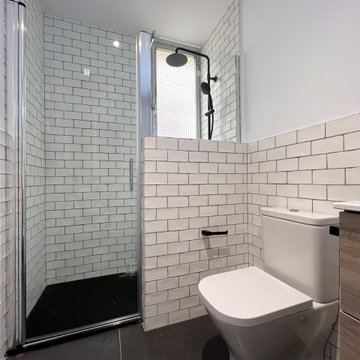
Vista de la ducha revestida con azulejo irregular tipo metro y con columna de ducha lacada en negro mate. Plato de ducha imitación pizarra a juego con la grifería.

“..2 Bryant Avenue Fairfield West is a success story being one of the rare, wonderful collaborations between a great client, builder and architect, where the intention and result were to create a calm refined, modernist single storey home for a growing family and where attention to detail is evident.
Designed with Bauhaus principles in mind where architecture, technology and art unite as one and where the exemplification of the famed French early modernist Architect & painter Le Corbusier’s statement ‘machine for modern living’ is truly the result, the planning concept was to simply to wrap minimalist refined series of spaces around a large north-facing courtyard so that low-winter sun could enter the living spaces and provide passive thermal activation in winter and so that light could permeate the living spaces. The courtyard also importantly provides a visual centerpiece where outside & inside merge.
By providing solid brick walls and concrete floors, this thermal optimization is achieved with the house being cool in summer and warm in winter, making the home capable of being naturally ventilated and naturally heated. A large glass entry pivot door leads to a raised central hallway spine that leads to a modern open living dining kitchen wing. Living and bedrooms rooms are zoned separately, setting-up a spatial distinction where public vs private are working in unison, thereby creating harmony for this modern home. Spacious & well fitted laundry & bathrooms complement this home.
What cannot be understood in pictures & plans with this home, is the intangible feeling of peace, quiet and tranquility felt by all whom enter and dwell within it. The words serenity, simplicity and sublime often come to mind in attempting to describe it, being a continuation of many fine similar modernist homes by the sole practitioner Architect Ibrahim Conlon whom is a local Sydney Architect with a large tally of quality homes under his belt. The Architect stated that this house is best and purest example to date, as a true expression of the regionalist sustainable modern architectural principles he practises with.
Seeking to express the epoch of our time, this building remains a fine example of western Sydney early 21st century modernist suburban architecture that is a surprising relief…”
Kind regards
-----------------------------------------------------
Architect Ibrahim Conlon
Managing Director + Principal Architect
Nominated Responsible Architect under NSW Architect Act 2003
SEPP65 Qualified Designer under the Environmental Planning & Assessment Regulation 2000
M.Arch(UTS) B.A Arch(UTS) ADAD(CIT) AICOMOS RAIA
Chartered Architect NSW Registration No. 10042
Associate ICOMOS
M: 0404459916
E: ibrahim@iscdesign.com.au
O; Suite 1, Level 1, 115 Auburn Road Auburn NSW Australia 2144
W; www.iscdesign.com.au
851 foton på badrum, med skiffergolv och ett nedsänkt handfat
5
