52 foton på badrum, med ett nedsänkt handfat och turkost golv
Sortera efter:
Budget
Sortera efter:Populärt i dag
21 - 40 av 52 foton
Artikel 1 av 3
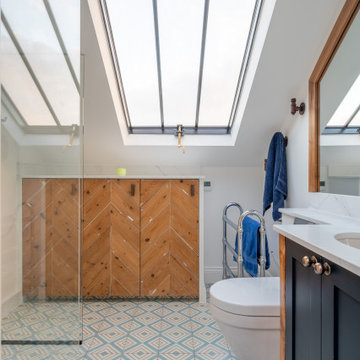
Foto på ett mellanstort vintage vit badrum för barn, med ett fristående badkar, våtrum, en vägghängd toalettstol, vita väggar, klinkergolv i keramik, ett nedsänkt handfat, marmorbänkskiva, turkost golv och med dusch som är öppen
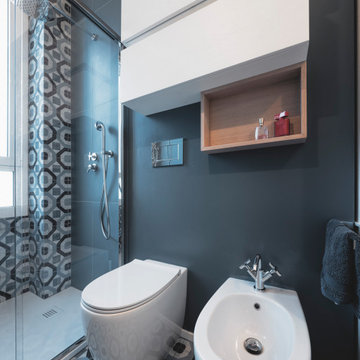
Un bagno un po' datato ha ripreso vita grazie al colore, ad una doccia più funzionale e ad un mobile più capiente.
Foto di Simone Marulli
Idéer för att renovera ett litet funkis vit vitt badrum med dusch, med släta luckor, vita skåp, en dusch i en alkov, en toalettstol med separat cisternkåpa, flerfärgad kakel, porslinskakel, flerfärgade väggar, klinkergolv i porslin, ett nedsänkt handfat, bänkskiva i akrylsten, turkost golv och dusch med skjutdörr
Idéer för att renovera ett litet funkis vit vitt badrum med dusch, med släta luckor, vita skåp, en dusch i en alkov, en toalettstol med separat cisternkåpa, flerfärgad kakel, porslinskakel, flerfärgade väggar, klinkergolv i porslin, ett nedsänkt handfat, bänkskiva i akrylsten, turkost golv och dusch med skjutdörr
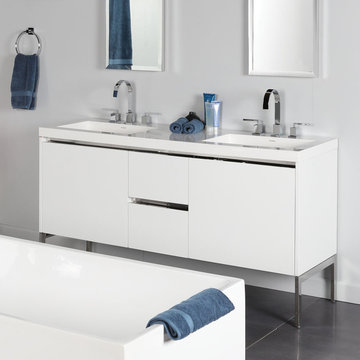
Wall-mount under-counter double vanity with optional metal trims (no additional cost), large drawers on left and right, and two small drawers in the center. Vanity top # H265T sold separately. Legs added on. 60" Width
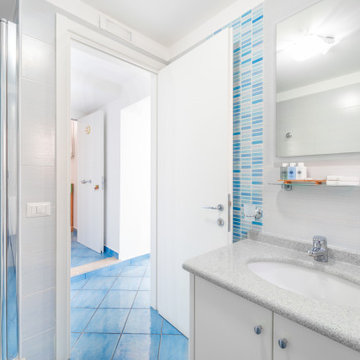
Bagno Camera Yellow | Yellow room bathroom
Idéer för ett mellanstort modernt grå badrum med dusch, med släta luckor, vita skåp, en hörndusch, en toalettstol med separat cisternkåpa, flerfärgad kakel, porslinskakel, vita väggar, klinkergolv i porslin, ett nedsänkt handfat, marmorbänkskiva, turkost golv och dusch med gångjärnsdörr
Idéer för ett mellanstort modernt grå badrum med dusch, med släta luckor, vita skåp, en hörndusch, en toalettstol med separat cisternkåpa, flerfärgad kakel, porslinskakel, vita väggar, klinkergolv i porslin, ett nedsänkt handfat, marmorbänkskiva, turkost golv och dusch med gångjärnsdörr
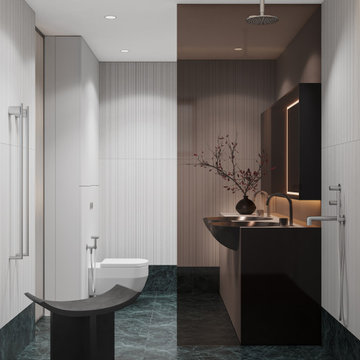
Foto på ett mellanstort funkis vit badrum med dusch, med släta luckor, vita skåp, en kantlös dusch, en vägghängd toalettstol, vit kakel, porslinskakel, vita väggar, marmorgolv, ett nedsänkt handfat, marmorbänkskiva, turkost golv och med dusch som är öppen
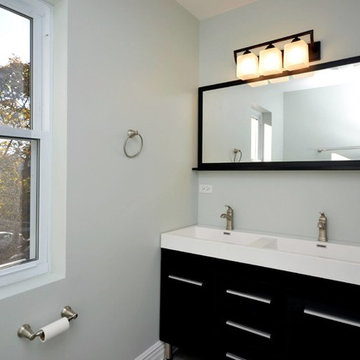
We also refinished the hardwood floors throughout the home, built a new backyard deck, replaced the roof, and replaced all windows and landscaping.
Idéer för ett mellanstort modernt badrum, med skåp i shakerstil, svarta skåp, ett platsbyggt badkar, en dusch/badkar-kombination, keramikplattor, vita väggar, klinkergolv i keramik, ett nedsänkt handfat och turkost golv
Idéer för ett mellanstort modernt badrum, med skåp i shakerstil, svarta skåp, ett platsbyggt badkar, en dusch/badkar-kombination, keramikplattor, vita väggar, klinkergolv i keramik, ett nedsänkt handfat och turkost golv
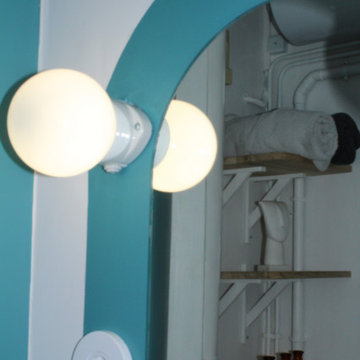
Renovation d'une salle d'eau ( cabine de douche, toilette, meuble )
60 tals inredning av ett litet beige beige badrum med dusch, med en hörndusch, en vägghängd toalettstol, vit kakel, keramikplattor, blå väggar, klinkergolv i keramik, ett nedsänkt handfat, träbänkskiva, turkost golv och dusch med skjutdörr
60 tals inredning av ett litet beige beige badrum med dusch, med en hörndusch, en vägghängd toalettstol, vit kakel, keramikplattor, blå väggar, klinkergolv i keramik, ett nedsänkt handfat, träbänkskiva, turkost golv och dusch med skjutdörr
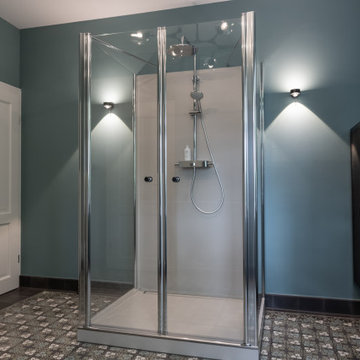
Komplettbadumbau in einer stilvollen Stadtvilla.
Kundenwunsch: Zementfliesen und ein wenig Farbe im Bad. Die Wanne wurde entfernt und dafür die Dusche in den Raum als zentrales Element integriert.
Waschtischanlage mit Untergestell, passend zum Stil des Hauses. Anklang von modernem Jugendstil.
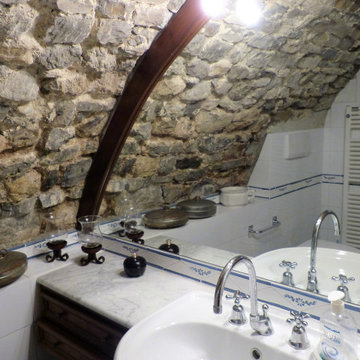
Inredning av ett lantligt litet vit vitt en-suite badrum, med luckor med upphöjd panel, skåp i mörkt trä, en hörndusch, en toalettstol med separat cisternkåpa, vit kakel, keramikplattor, vita väggar, klinkergolv i keramik, ett nedsänkt handfat, marmorbänkskiva, turkost golv och dusch med skjutdörr
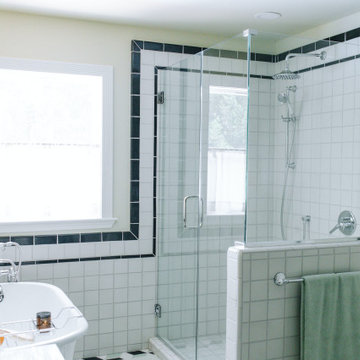
Klassisk inredning av ett stort en-suite badrum, med skåp i shakerstil, svarta skåp, ett badkar med tassar, en hörndusch, svart och vit kakel, keramikplattor, beige väggar, cementgolv, ett nedsänkt handfat, marmorbänkskiva, turkost golv och dusch med gångjärnsdörr
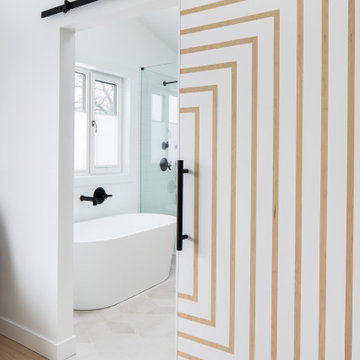
Inspiration för små minimalistiska vitt badrum med dusch, med ett fristående badkar, en hörndusch, vita väggar, klinkergolv i porslin, dusch med gångjärnsdörr, släta luckor, beige skåp, en toalettstol med hel cisternkåpa, ett nedsänkt handfat, laminatbänkskiva och turkost golv
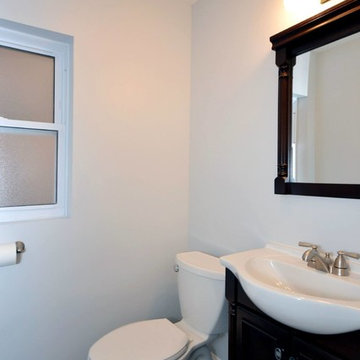
White bathroom we did with black finish on cabinets.
Inspiration för ett funkis badrum, med luckor med profilerade fronter, svarta skåp, en toalettstol med hel cisternkåpa, vita väggar, klinkergolv i keramik, ett nedsänkt handfat, turkost golv och granitbänkskiva
Inspiration för ett funkis badrum, med luckor med profilerade fronter, svarta skåp, en toalettstol med hel cisternkåpa, vita väggar, klinkergolv i keramik, ett nedsänkt handfat, turkost golv och granitbänkskiva

Our Austin studio decided to go bold with this project by ensuring that each space had a unique identity in the Mid-Century Modern style bathroom, butler's pantry, and mudroom. We covered the bathroom walls and flooring with stylish beige and yellow tile that was cleverly installed to look like two different patterns. The mint cabinet and pink vanity reflect the mid-century color palette. The stylish knobs and fittings add an extra splash of fun to the bathroom.
The butler's pantry is located right behind the kitchen and serves multiple functions like storage, a study area, and a bar. We went with a moody blue color for the cabinets and included a raw wood open shelf to give depth and warmth to the space. We went with some gorgeous artistic tiles that create a bold, intriguing look in the space.
In the mudroom, we used siding materials to create a shiplap effect to create warmth and texture – a homage to the classic Mid-Century Modern design. We used the same blue from the butler's pantry to create a cohesive effect. The large mint cabinets add a lighter touch to the space.
---
Project designed by the Atomic Ranch featured modern designers at Breathe Design Studio. From their Austin design studio, they serve an eclectic and accomplished nationwide clientele including in Palm Springs, LA, and the San Francisco Bay Area.
For more about Breathe Design Studio, see here: https://www.breathedesignstudio.com/
To learn more about this project, see here: https://www.breathedesignstudio.com/atomic-ranch

Our Austin studio decided to go bold with this project by ensuring that each space had a unique identity in the Mid-Century Modern style bathroom, butler's pantry, and mudroom. We covered the bathroom walls and flooring with stylish beige and yellow tile that was cleverly installed to look like two different patterns. The mint cabinet and pink vanity reflect the mid-century color palette. The stylish knobs and fittings add an extra splash of fun to the bathroom.
The butler's pantry is located right behind the kitchen and serves multiple functions like storage, a study area, and a bar. We went with a moody blue color for the cabinets and included a raw wood open shelf to give depth and warmth to the space. We went with some gorgeous artistic tiles that create a bold, intriguing look in the space.
In the mudroom, we used siding materials to create a shiplap effect to create warmth and texture – a homage to the classic Mid-Century Modern design. We used the same blue from the butler's pantry to create a cohesive effect. The large mint cabinets add a lighter touch to the space.
---
Project designed by the Atomic Ranch featured modern designers at Breathe Design Studio. From their Austin design studio, they serve an eclectic and accomplished nationwide clientele including in Palm Springs, LA, and the San Francisco Bay Area.
For more about Breathe Design Studio, see here: https://www.breathedesignstudio.com/
To learn more about this project, see here: https://www.breathedesignstudio.com/atomic-ranch

Our Austin studio decided to go bold with this project by ensuring that each space had a unique identity in the Mid-Century Modern style bathroom, butler's pantry, and mudroom. We covered the bathroom walls and flooring with stylish beige and yellow tile that was cleverly installed to look like two different patterns. The mint cabinet and pink vanity reflect the mid-century color palette. The stylish knobs and fittings add an extra splash of fun to the bathroom.
The butler's pantry is located right behind the kitchen and serves multiple functions like storage, a study area, and a bar. We went with a moody blue color for the cabinets and included a raw wood open shelf to give depth and warmth to the space. We went with some gorgeous artistic tiles that create a bold, intriguing look in the space.
In the mudroom, we used siding materials to create a shiplap effect to create warmth and texture – a homage to the classic Mid-Century Modern design. We used the same blue from the butler's pantry to create a cohesive effect. The large mint cabinets add a lighter touch to the space.
---
Project designed by the Atomic Ranch featured modern designers at Breathe Design Studio. From their Austin design studio, they serve an eclectic and accomplished nationwide clientele including in Palm Springs, LA, and the San Francisco Bay Area.
For more about Breathe Design Studio, see here: https://www.breathedesignstudio.com/
To learn more about this project, see here: https://www.breathedesignstudio.com/atomic-ranch

Our Austin studio decided to go bold with this project by ensuring that each space had a unique identity in the Mid-Century Modern style bathroom, butler's pantry, and mudroom. We covered the bathroom walls and flooring with stylish beige and yellow tile that was cleverly installed to look like two different patterns. The mint cabinet and pink vanity reflect the mid-century color palette. The stylish knobs and fittings add an extra splash of fun to the bathroom.
The butler's pantry is located right behind the kitchen and serves multiple functions like storage, a study area, and a bar. We went with a moody blue color for the cabinets and included a raw wood open shelf to give depth and warmth to the space. We went with some gorgeous artistic tiles that create a bold, intriguing look in the space.
In the mudroom, we used siding materials to create a shiplap effect to create warmth and texture – a homage to the classic Mid-Century Modern design. We used the same blue from the butler's pantry to create a cohesive effect. The large mint cabinets add a lighter touch to the space.
---
Project designed by the Atomic Ranch featured modern designers at Breathe Design Studio. From their Austin design studio, they serve an eclectic and accomplished nationwide clientele including in Palm Springs, LA, and the San Francisco Bay Area.
For more about Breathe Design Studio, see here: https://www.breathedesignstudio.com/
To learn more about this project, see here: https://www.breathedesignstudio.com/atomic-ranch

Our Austin studio decided to go bold with this project by ensuring that each space had a unique identity in the Mid-Century Modern style bathroom, butler's pantry, and mudroom. We covered the bathroom walls and flooring with stylish beige and yellow tile that was cleverly installed to look like two different patterns. The mint cabinet and pink vanity reflect the mid-century color palette. The stylish knobs and fittings add an extra splash of fun to the bathroom.
The butler's pantry is located right behind the kitchen and serves multiple functions like storage, a study area, and a bar. We went with a moody blue color for the cabinets and included a raw wood open shelf to give depth and warmth to the space. We went with some gorgeous artistic tiles that create a bold, intriguing look in the space.
In the mudroom, we used siding materials to create a shiplap effect to create warmth and texture – a homage to the classic Mid-Century Modern design. We used the same blue from the butler's pantry to create a cohesive effect. The large mint cabinets add a lighter touch to the space.
---
Project designed by the Atomic Ranch featured modern designers at Breathe Design Studio. From their Austin design studio, they serve an eclectic and accomplished nationwide clientele including in Palm Springs, LA, and the San Francisco Bay Area.
For more about Breathe Design Studio, see here: https://www.breathedesignstudio.com/
To learn more about this project, see here: https://www.breathedesignstudio.com/atomic-ranch
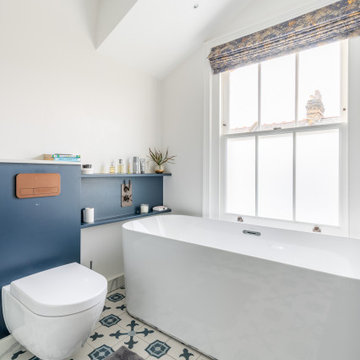
Idéer för att renovera ett mellanstort vintage vit vitt badrum för barn, med ett fristående badkar, våtrum, en vägghängd toalettstol, vita väggar, klinkergolv i keramik, ett nedsänkt handfat, marmorbänkskiva, turkost golv och med dusch som är öppen
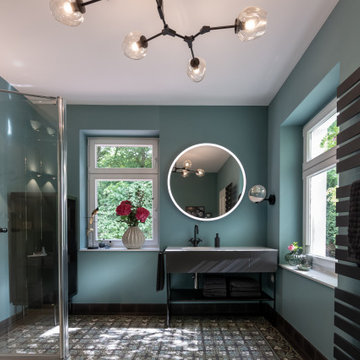
Komplettbadumbau in einer stilvollen Stadtvilla.
Kundenwunsch: Zementfliesen und ein wenig Farbe im Bad. Die Wanne wurde entfernt und dafür die Dusche in den Raum als zentrales Element integriert.
Waschtischanlage mit Untergestell, passend zum Stil des Hauses. Anklang von modernem Jugendstil.
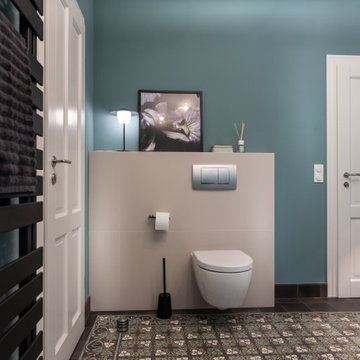
Komplettbadumbau in einer stilvollen Stadtvilla.
Kundenwunsch: Zementfliesen und ein wenig Farbe im Bad. Die Wanne wurde entfernt und dafür die Dusche in den Raum als zentrales Element integriert.
Waschtischanlage mit Untergestell, passend zum Stil des Hauses. Anklang von modernem Jugendstil.
52 foton på badrum, med ett nedsänkt handfat och turkost golv
2
