93 foton på badrum, med ett piedestal handfat
Sortera efter:
Budget
Sortera efter:Populärt i dag
41 - 60 av 93 foton
Artikel 1 av 3
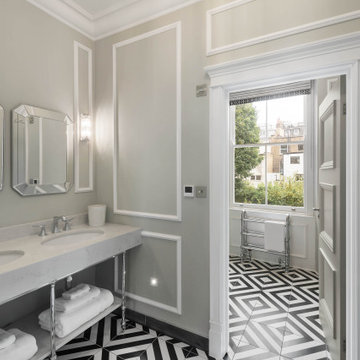
Foto på ett mellanstort vintage grå en-suite badrum, med öppna hyllor, grå skåp, ett platsbyggt badkar, en öppen dusch, en vägghängd toalettstol, svart kakel, keramikplattor, gröna väggar, klinkergolv i keramik, ett piedestal handfat, bänkskiva i kvartsit, flerfärgat golv och dusch med skjutdörr
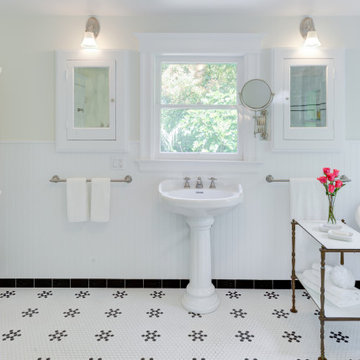
Klassisk inredning av ett stort en-suite badrum, med ett badkar med tassar, en hörndusch, en toalettstol med separat cisternkåpa, vit kakel, keramikplattor, vita väggar, mosaikgolv, ett piedestal handfat, vitt golv och dusch med gångjärnsdörr
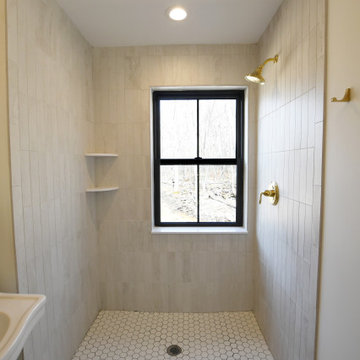
Idéer för att renovera ett mellanstort lantligt badrum, med vita skåp, en dusch i en alkov, grå kakel, keramikplattor, gröna väggar, mellanmörkt trägolv, ett piedestal handfat, brunt golv och med dusch som är öppen

Twin Peaks House is a vibrant extension to a grand Edwardian homestead in Kensington.
Originally built in 1913 for a wealthy family of butchers, when the surrounding landscape was pasture from horizon to horizon, the homestead endured as its acreage was carved up and subdivided into smaller terrace allotments. Our clients discovered the property decades ago during long walks around their neighbourhood, promising themselves that they would buy it should the opportunity ever arise.
Many years later the opportunity did arise, and our clients made the leap. Not long after, they commissioned us to update the home for their family of five. They asked us to replace the pokey rear end of the house, shabbily renovated in the 1980s, with a generous extension that matched the scale of the original home and its voluminous garden.
Our design intervention extends the massing of the original gable-roofed house towards the back garden, accommodating kids’ bedrooms, living areas downstairs and main bedroom suite tucked away upstairs gabled volume to the east earns the project its name, duplicating the main roof pitch at a smaller scale and housing dining, kitchen, laundry and informal entry. This arrangement of rooms supports our clients’ busy lifestyles with zones of communal and individual living, places to be together and places to be alone.
The living area pivots around the kitchen island, positioned carefully to entice our clients' energetic teenaged boys with the aroma of cooking. A sculpted deck runs the length of the garden elevation, facing swimming pool, borrowed landscape and the sun. A first-floor hideout attached to the main bedroom floats above, vertical screening providing prospect and refuge. Neither quite indoors nor out, these spaces act as threshold between both, protected from the rain and flexibly dimensioned for either entertaining or retreat.
Galvanised steel continuously wraps the exterior of the extension, distilling the decorative heritage of the original’s walls, roofs and gables into two cohesive volumes. The masculinity in this form-making is balanced by a light-filled, feminine interior. Its material palette of pale timbers and pastel shades are set against a textured white backdrop, with 2400mm high datum adding a human scale to the raked ceilings. Celebrating the tension between these design moves is a dramatic, top-lit 7m high void that slices through the centre of the house. Another type of threshold, the void bridges the old and the new, the private and the public, the formal and the informal. It acts as a clear spatial marker for each of these transitions and a living relic of the home’s long history.

Детская ванная комната. На стенах — плитка от CE.SI., на полу — от FAP Ceramiche. Бра: Artemide. Полотенцесушитель: Perla by Terma.
Bild på ett mellanstort funkis svart svart badrum för barn, med släta luckor, svarta skåp, ett badkar i en alkov, en dusch/badkar-kombination, en vägghängd toalettstol, flerfärgad kakel, keramikplattor, flerfärgade väggar, klinkergolv i keramik, ett piedestal handfat, kaklad bänkskiva, grått golv och dusch med skjutdörr
Bild på ett mellanstort funkis svart svart badrum för barn, med släta luckor, svarta skåp, ett badkar i en alkov, en dusch/badkar-kombination, en vägghängd toalettstol, flerfärgad kakel, keramikplattor, flerfärgade väggar, klinkergolv i keramik, ett piedestal handfat, kaklad bänkskiva, grått golv och dusch med skjutdörr
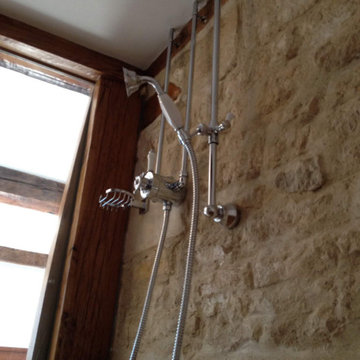
Inspiration för ett litet vintage brun brunt badrum med dusch, med luckor med glaspanel, skåp i mellenmörkt trä, en kantlös dusch, en toalettstol med hel cisternkåpa, stenkakel, gröna väggar, mörkt trägolv, ett piedestal handfat, träbänkskiva och dusch med gångjärnsdörr

Inspiration för små moderna vitt toaletter, med möbel-liknande, vita skåp, en toalettstol med hel cisternkåpa, vit kakel, porslinskakel, vita väggar, klinkergolv i porslin, ett piedestal handfat, bänkskiva i kvarts och svart golv
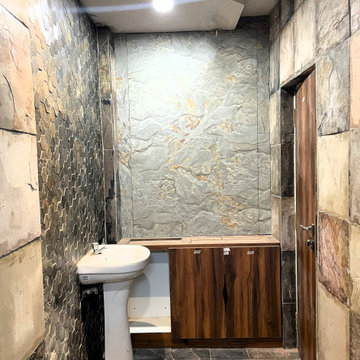
Idéer för mellanstora rustika svart badrum med dusch, med släta luckor, skåp i mörkt trä, en öppen dusch, en toalettstol med hel cisternkåpa, flerfärgad kakel, skifferkakel, flerfärgade väggar, skiffergolv, ett piedestal handfat, granitbänkskiva, flerfärgat golv och med dusch som är öppen
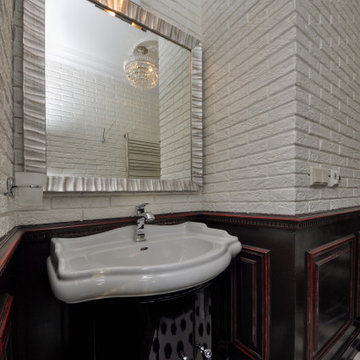
Idéer för att renovera ett litet vintage toalett, med luckor med upphöjd panel, svarta skåp, vit kakel, keramikplattor, svarta väggar, klinkergolv i porslin, ett piedestal handfat och vitt golv
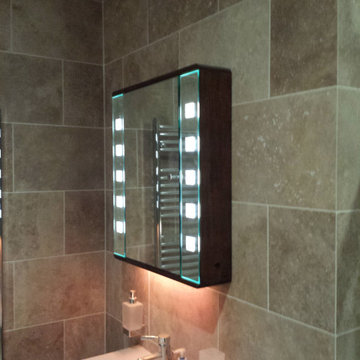
Full aspect of renovation space.
Inspiration för ett mellanstort funkis badrum för barn, med luckor med glaspanel, vita skåp, en hörndusch, en toalettstol med hel cisternkåpa, beige kakel, porslinskakel, ett piedestal handfat och dusch med skjutdörr
Inspiration för ett mellanstort funkis badrum för barn, med luckor med glaspanel, vita skåp, en hörndusch, en toalettstol med hel cisternkåpa, beige kakel, porslinskakel, ett piedestal handfat och dusch med skjutdörr
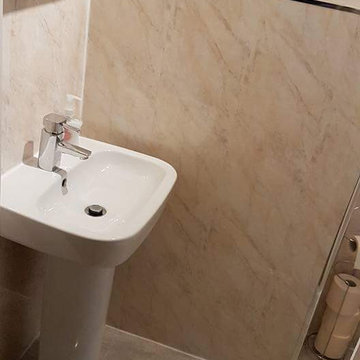
This was to convert a downstairs to have a downstaire toilet fitted with stud wall deciding a room with a glass block window in and also full redecorating of lounge and dining room including re tilling of fire place and boxing in of service pipe works and removal of wood chip wall paper.
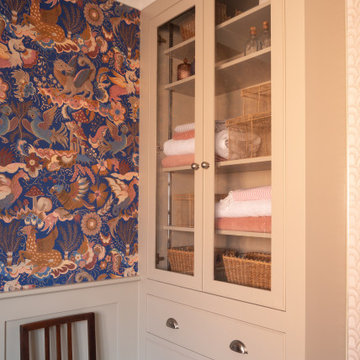
I worked with my client to create a home that looked and functioned beautifully whilst minimising the impact on the environment. We reused furniture where possible, sourced antiques and used sustainable products where possible, ensuring we combined deliveries and used UK based companies where possible. The result is a unique family home.
This bathroom boasts a freestanding, clawfoot bath, pedestal sink and toilet all reclaimed from the original house and reused. A custom linen cupboard, wall panelling and a bold wallpaper makes this bathroom unique. fun and functional.
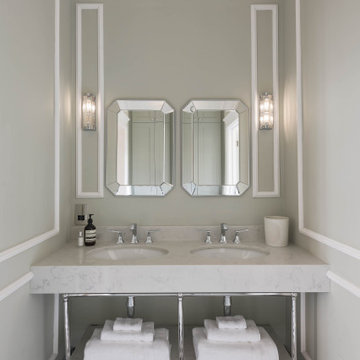
Exempel på ett mellanstort klassiskt grå grått en-suite badrum, med öppna hyllor, grå skåp, ett platsbyggt badkar, en öppen dusch, en vägghängd toalettstol, svart kakel, keramikplattor, gröna väggar, klinkergolv i keramik, ett piedestal handfat, bänkskiva i kvartsit, flerfärgat golv och dusch med skjutdörr
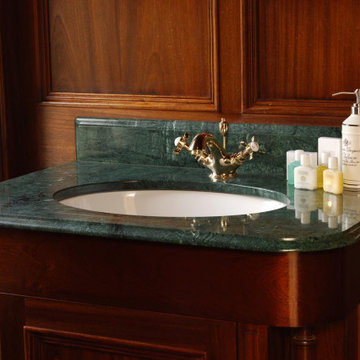
Contracted to photograph multiple projects for Trunk UK (based in Kesh, N. Ireland), this was the most prestigious.
Part of an expansive country estate in Kildare, Ireland, I photographed one of the outlying buildings being developed for hospitality end use.
My client's products were the wooden floors, tiling and some wooden trim integrated within the property to reflect and enhance the original decor of the property.
The project was shot in two days and turnaround from start to delivery of images to client was four working days.
Such a pleasure to experience this grand and historic place.
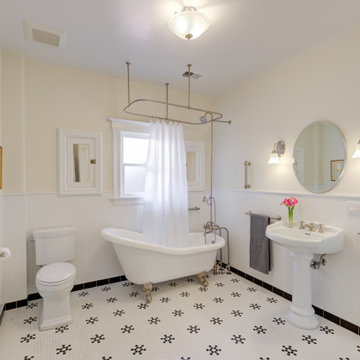
Idéer för ett stort klassiskt badrum, med ett badkar med tassar, en dusch/badkar-kombination, en toalettstol med separat cisternkåpa, beige väggar, mosaikgolv, ett piedestal handfat, vitt golv och dusch med duschdraperi
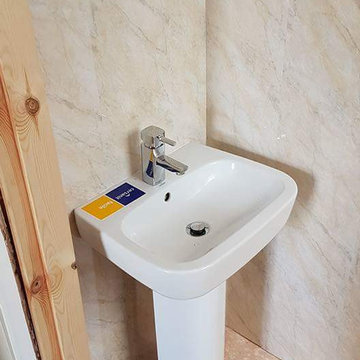
This was to convert a downstairs to have a downstaire toilet fitted with stud wall deciding a room with a glass block window in and also full redecorating of lounge and dining room including re tilling of fire place and boxing in of service pipe works and removal of wood chip wall paper.
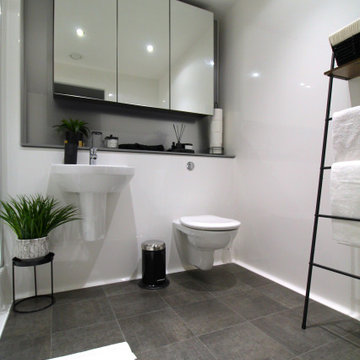
Exempel på ett mellanstort modernt grå grått badrum med dusch, med vita skåp, en öppen dusch, en vägghängd toalettstol, vit kakel, vita väggar, linoleumgolv, ett piedestal handfat, träbänkskiva, grått golv och dusch med gångjärnsdörr

Historically regarded as ‘The Purple House,’ a place where musicians have come and gone, we restored this 1910 historical building in East Nashville to become a boutique bed and breakfast. Developed by native Texans, the home is dubbed The Texas Consulate, with a soft spot for Texans. Much of the original structure and details remain, including the wood flooring, trim and casing, architectural niches, fireplaces and tile, brick chimneys, doors and hardware, cast iron tubs, and other special trinkets. We suggested minimal architectural interventions to accommodate the adaptation, in addition to curating hand-selected furniture, fixtures, and objects that celebrate the building’s art deco character.
Interior Design and Styling: Jeanne Schultz Design Studio
Architect of Record: David Hunter
Photography: Chris Phelps
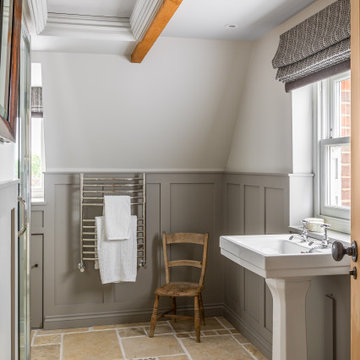
The flooring and the sanitary ware was reused and panelling was added to the lower half of the walls and painted in a rich taupe (Paint & Paper Library Tarlatan). We added a beautiful woven fabric to the Roman blind by De Le Cuona.
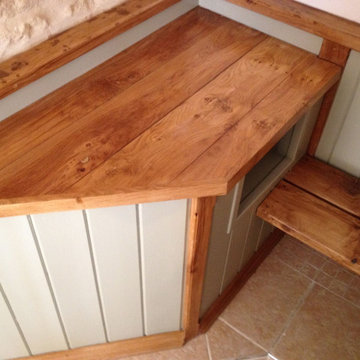
Bild på ett litet vintage brun brunt badrum med dusch, med luckor med glaspanel, skåp i mellenmörkt trä, en kantlös dusch, en toalettstol med hel cisternkåpa, stenkakel, gröna väggar, mörkt trägolv, ett piedestal handfat, träbänkskiva och dusch med gångjärnsdörr
93 foton på badrum, med ett piedestal handfat
3
