1 127 foton på badrum, med ett platsbyggt badkar och bänkskiva i kalksten
Sortera efter:
Budget
Sortera efter:Populärt i dag
101 - 120 av 1 127 foton
Artikel 1 av 3
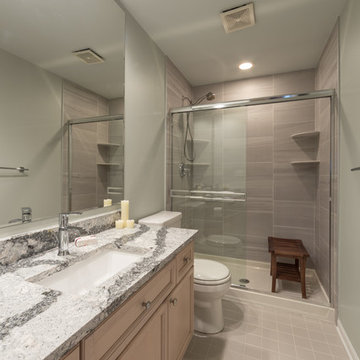
This guest bathroom only needed minor changes in order to achieve the updated look our clients wanted. We started by retiling the shower walls, which are now covered with contemporary gray tiles complete with four new corner shelves! For an added luxury, we placed a freestanding teak bench inside the walk-in shower, which offers additional function and a unique contrast of elements. Our last touch was installing brand new quartz countertops - which was one of our favorite touches as the quartz showcases a unique design that really makes a powerful but timeless statement.
Designed by Chi Renovation & Design who serve Chicago and it's surrounding suburbs, with an emphasis on the North Side and North Shore. You'll find their work from the Loop through Lincoln Park, Skokie, Wilmette, and all of the way up to Lake Forest.
For more about Chi Renovation & Design, click here: https://www.chirenovation.com/
To learn more about this project, click here: https://www.chirenovation.com/galleries/bathrooms/
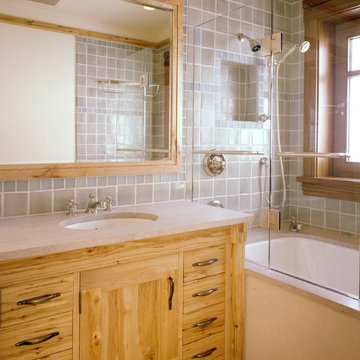
Aspen mountain house guest bath with limestone tile and glass accent tile that celebrates the architectural elements. (2) Reclaimed western sycamore wood vanity adds richness to this limestone and glass tile bathroom with a frame-less shower enclosure. All bathrooms have views out into the surrounding Mountains
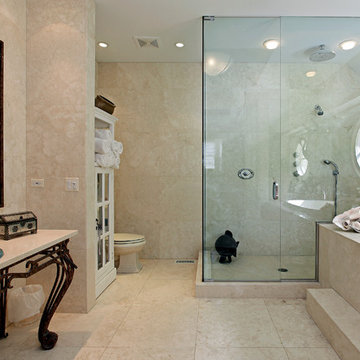
Foto på ett stort vintage en-suite badrum, med en hörndusch, en toalettstol med separat cisternkåpa, travertin golv, skåp i shakerstil, vita skåp, ett platsbyggt badkar, beige väggar, ett väggmonterat handfat, bänkskiva i kalksten, beiget golv och dusch med gångjärnsdörr

This project has involved the complete remodeling and extension of a five-story Victorian terraced house in Chelsea, including the excavation of an additional basement level beneath the footprint of the house, front vaults and most of the rear garden. The house had been extensively ‘chopped and changed’ over the years, including various 1970s accretions, so the
opportunity existed, planning to permit, for a complete internal rebuild; only the front façade and roof now remain of the original.
Photographer: Bruce Hemming
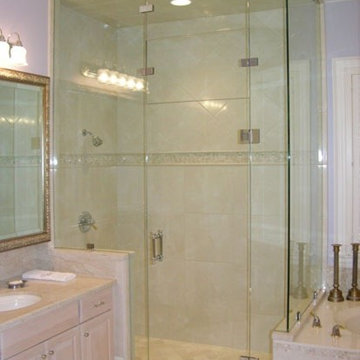
Klassisk inredning av ett mellanstort en-suite badrum, med luckor med upphöjd panel, skåp i ljust trä, ett platsbyggt badkar, en dusch i en alkov, beige kakel, porslinskakel, beige väggar, klinkergolv i porslin, ett undermonterad handfat och bänkskiva i kalksten
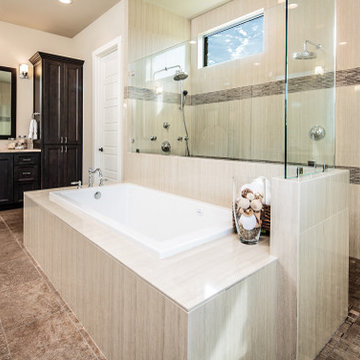
Idéer för ett mellanstort klassiskt en-suite badrum, med skåp i shakerstil, skåp i mörkt trä, ett platsbyggt badkar, en kantlös dusch, en toalettstol med hel cisternkåpa, beige kakel, keramikplattor, beige väggar, kalkstensgolv, ett undermonterad handfat och bänkskiva i kalksten
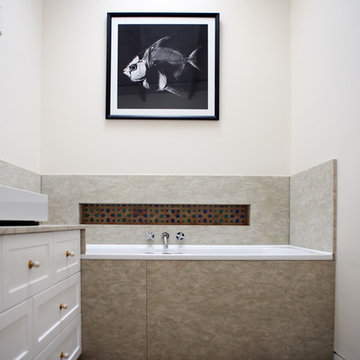
A loft conversion in the Holland Park conservation area in west London, adding 55 sq.m. (592 sq. ft.) of mansard roof space, including two bedrooms, two bathrooms and a Living Room, to an existing flat. The structural timber roof was exposed and treated with limewash. The floor was ash.
Photo: Minh Van
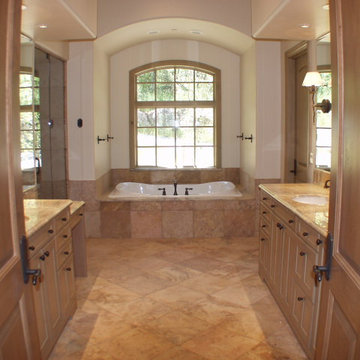
Foto på ett mellanstort rustikt beige en-suite badrum, med luckor med infälld panel, skåp i mellenmörkt trä, ett platsbyggt badkar, en dusch i en alkov, en toalettstol med separat cisternkåpa, beige kakel, kakelplattor, beige väggar, travertin golv, ett undermonterad handfat, bänkskiva i kalksten, beiget golv och dusch med gångjärnsdörr
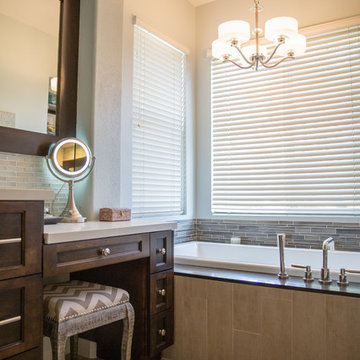
Diana Thai dthaidesigns.com
Inspiration för stora moderna en-suite badrum, med ett integrerad handfat, luckor med profilerade fronter, skåp i mörkt trä, bänkskiva i kalksten, ett platsbyggt badkar, en dusch i en alkov, en toalettstol med hel cisternkåpa, grå kakel, grå väggar och ljust trägolv
Inspiration för stora moderna en-suite badrum, med ett integrerad handfat, luckor med profilerade fronter, skåp i mörkt trä, bänkskiva i kalksten, ett platsbyggt badkar, en dusch i en alkov, en toalettstol med hel cisternkåpa, grå kakel, grå väggar och ljust trägolv
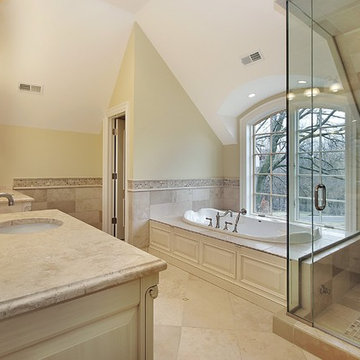
Idéer för ett stort klassiskt en-suite badrum, med ett undermonterad handfat, möbel-liknande, beige skåp, bänkskiva i kalksten, ett platsbyggt badkar, en hörndusch, en toalettstol med separat cisternkåpa, flerfärgad kakel, stenkakel, gröna väggar, kalkstensgolv och beiget golv
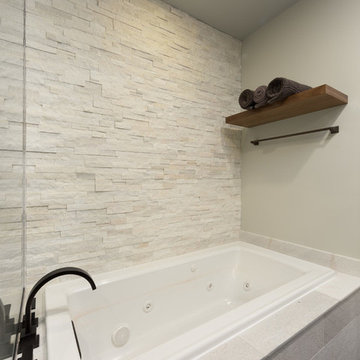
Our goal here was to offer our clients a full spa-like experience. From the unique aesthetic to the luxury finishes, this master bathroom now has a completely new look and function!
For a true spa experience, we installed a shower steam, rain head shower fixture, and whirlpool tub. The bathtub platform actually extends into the shower, working as a bench for the clients to relax on while steaming! Convenient corner shelves optimize shower storage whereas a custom walnut shelf above the bath offers the perfect place to store dry towels.
We continued the look of rich, organic walnut with a second wall-mounted shelf above the toilet and a large, semi-customized vanity, where the louvered doors accentuate the natural beauty of this material. The white brick accent wall, herringbone patterned flooring, and black hardware were introduced for texture and a trendy, timeless look that our clients will love for years to come.
Designed by Chi Renovation & Design who serve Chicago and it's surrounding suburbs, with an emphasis on the North Side and North Shore. You'll find their work from the Loop through Lincoln Park, Skokie, Wilmette, and all of the way up to Lake Forest.
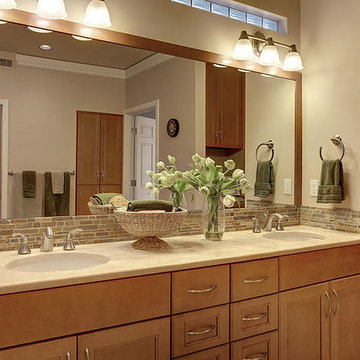
Master Bath with custom vanity, mirror and build-ins made by Kitchen Plus. Maple wood with a Durango Travertine countertop. Falling water slate tile backsplash. Porcelain tile on floor and in shower. Frameless shower glass door.
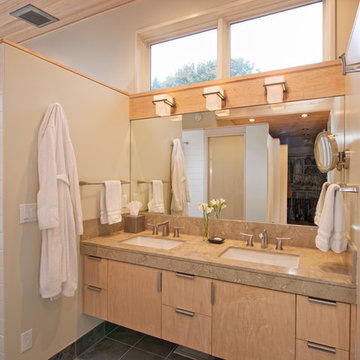
Open Bathroom with view, walk in shower & tub, contemporary bathroom, mid century bathroom remodel
Idéer för ett stort modernt en-suite badrum, med ett undermonterad handfat, släta luckor, skåp i ljust trä, bänkskiva i kalksten, ett platsbyggt badkar, en öppen dusch, en toalettstol med separat cisternkåpa, vit kakel, keramikplattor, beige väggar och skiffergolv
Idéer för ett stort modernt en-suite badrum, med ett undermonterad handfat, släta luckor, skåp i ljust trä, bänkskiva i kalksten, ett platsbyggt badkar, en öppen dusch, en toalettstol med separat cisternkåpa, vit kakel, keramikplattor, beige väggar och skiffergolv
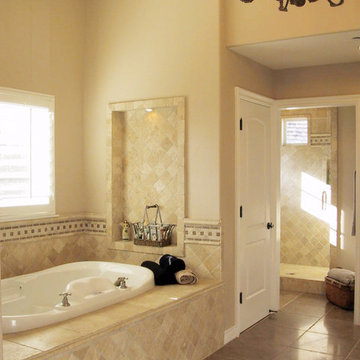
Exempel på ett mycket stort rustikt en-suite badrum, med luckor med upphöjd panel, vita skåp, ett platsbyggt badkar, en dusch i en alkov, en toalettstol med hel cisternkåpa, beige kakel, stenkakel, beige väggar, kalkstensgolv, ett nedsänkt handfat och bänkskiva i kalksten
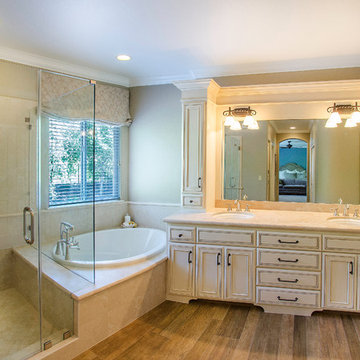
Chris Merenda-AxtellInterior Design, frameless shower, glazed cabinet fnish, hardwood look tiles, limestone counter, master bath, painted cabinets, Top knobs cabinet hardware, Dreagan Photography
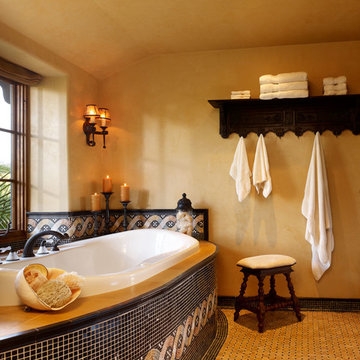
This lovely home began as a complete remodel to a 1960 era ranch home. Warm, sunny colors and traditional details fill every space. The colorful gazebo overlooks the boccii court and a golf course. Shaded by stately palms, the dining patio is surrounded by a wrought iron railing. Hand plastered walls are etched and styled to reflect historical architectural details. The wine room is located in the basement where a cistern had been.
Project designed by Susie Hersker’s Scottsdale interior design firm Design Directives. Design Directives is active in Phoenix, Paradise Valley, Cave Creek, Carefree, Sedona, and beyond.
For more about Design Directives, click here: https://susanherskerasid.com/
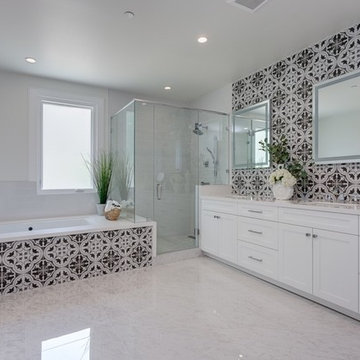
Inspiration för ett mellanstort funkis en-suite badrum, med skåp i shakerstil, vita skåp, ett platsbyggt badkar, en hörndusch, en toalettstol med hel cisternkåpa, vit kakel, keramikplattor, vita väggar, marmorgolv, ett nedsänkt handfat, bänkskiva i kalksten, dusch med skjutdörr och grått golv
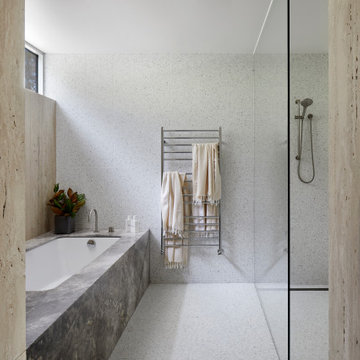
A rickety 1960s beach shack occupied this sandy site close to Diamond Bay on Victoria's Mornington Peninsula. The sophisticated and well-travelled owners sought to retain its relaxed midcentury holiday house feel whilst extending and renovating both levels to a more appropriate level of comfort and elegance for them.
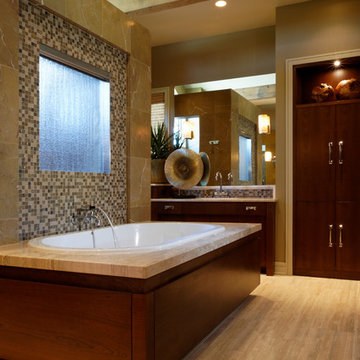
Jeffrey Bebee Photography
Exempel på ett mycket stort modernt en-suite badrum, med ett undermonterad handfat, släta luckor, skåp i mörkt trä, bänkskiva i kalksten, ett platsbyggt badkar, en dubbeldusch, beige kakel, stenkakel, beige väggar och klinkergolv i porslin
Exempel på ett mycket stort modernt en-suite badrum, med ett undermonterad handfat, släta luckor, skåp i mörkt trä, bänkskiva i kalksten, ett platsbyggt badkar, en dubbeldusch, beige kakel, stenkakel, beige väggar och klinkergolv i porslin
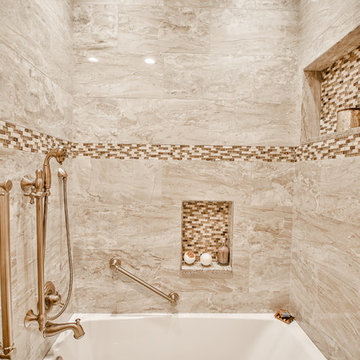
Exempel på ett mellanstort klassiskt brun brunt badrum, med luckor med infälld panel, grå skåp, ett platsbyggt badkar, en dusch i en alkov, en toalettstol med separat cisternkåpa, porslinskakel, grå väggar, klinkergolv i porslin, ett fristående handfat, bänkskiva i kalksten, brunt golv och dusch med duschdraperi
1 127 foton på badrum, med ett platsbyggt badkar och bänkskiva i kalksten
6
