10 318 foton på badrum, med ett platsbyggt badkar och beiget golv
Sortera efter:
Budget
Sortera efter:Populärt i dag
161 - 180 av 10 318 foton
Artikel 1 av 3
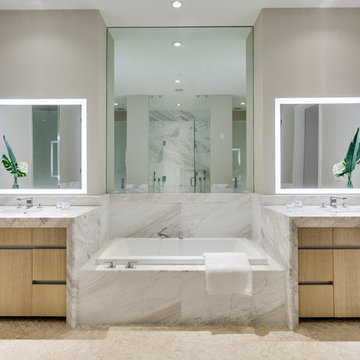
Idéer för ett stort modernt vit en-suite badrum, med släta luckor, skåp i ljust trä, grå väggar, ett undermonterad handfat, marmorbänkskiva, beiget golv och ett platsbyggt badkar
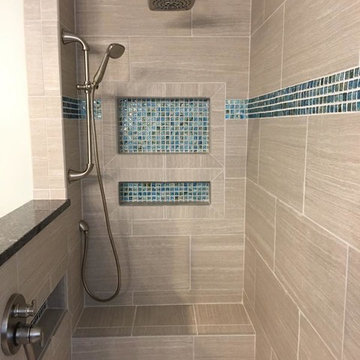
Idéer för ett mellanstort modernt svart en-suite badrum, med luckor med infälld panel, beige skåp, ett platsbyggt badkar, en hörndusch, en toalettstol med separat cisternkåpa, beige kakel, blå kakel, porslinskakel, beige väggar, klinkergolv i porslin, ett undermonterad handfat, granitbänkskiva, beiget golv och dusch med gångjärnsdörr
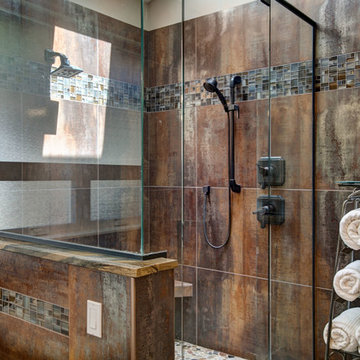
Inredning av ett amerikanskt stort en-suite badrum, med luckor med upphöjd panel, skåp i mörkt trä, ett platsbyggt badkar, en hörndusch, brun kakel, stenkakel, beige väggar, klinkergolv i keramik, ett undermonterad handfat, granitbänkskiva, beiget golv och dusch med gångjärnsdörr
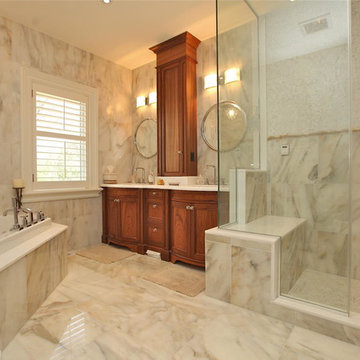
Inspiration för stora klassiska en-suite badrum, med luckor med infälld panel, skåp i mörkt trä, ett platsbyggt badkar, en dusch i en alkov, en toalettstol med separat cisternkåpa, beige kakel, vit kakel, marmorkakel, beige väggar, marmorgolv, ett undermonterad handfat, marmorbänkskiva, beiget golv och med dusch som är öppen
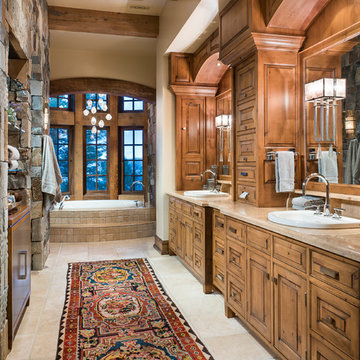
Longview Studios
Inspiration för ett rustikt en-suite badrum, med luckor med upphöjd panel, skåp i mellenmörkt trä, ett platsbyggt badkar, beige väggar, ett nedsänkt handfat och beiget golv
Inspiration för ett rustikt en-suite badrum, med luckor med upphöjd panel, skåp i mellenmörkt trä, ett platsbyggt badkar, beige väggar, ett nedsänkt handfat och beiget golv
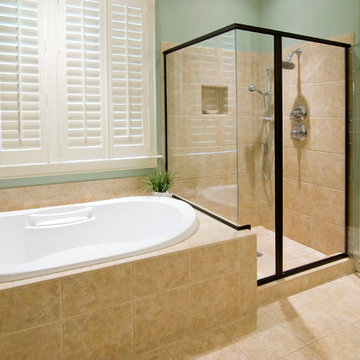
Inspiration för mellanstora klassiska en-suite badrum, med ett platsbyggt badkar, en hörndusch, beige kakel, keramikplattor, blå väggar, klinkergolv i keramik, beiget golv och dusch med gångjärnsdörr

AV Architects + Builders
Location: Tysons, VA, USA
The Home for Life project was customized around our client’s lifestyle so that he could enjoy the home for many years to come. Designed with empty nesters and baby boomers in mind, our custom design used a different approach to the disparity of square footage on each floor.
The main level measures out at 2,300 square feet while the lower and upper levels of the home measure out at 1000 square feet each, respectively. The open floor plan of the main level features a master suite and master bath, personal office, kitchen and dining areas, and a two-car garage that opens to a mudroom and laundry room. The upper level features two generously sized en-suite bedrooms while the lower level features an extra guest room with a full bath and an exercise/rec room. The backyard offers 800 square feet of travertine patio with an elegant outdoor kitchen, while the front entry has a covered 300 square foot porch with custom landscape lighting.
The biggest challenge of the project was dealing with the size of the lot, measuring only a ¼ acre. Because the majority of square footage was dedicated to the main floor, we had to make sure that the main rooms had plenty of natural lighting. Our solution was to place the public spaces (Great room and outdoor patio) facing south, and the more private spaces (Bedrooms) facing north.
The common misconception with small homes is that they cannot factor in everything the homeowner wants. With our custom design, we created an open concept space that features all the amenities of a luxury lifestyle in a home measuring a total of 4300 square feet.
Jim Tetro Architectural Photography
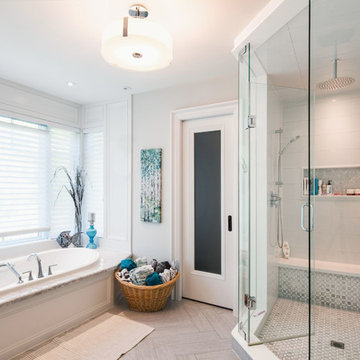
The master ensuite has a family sized shower done in mosaic marble tile and a soaker jacuzzi tub with views out to the garden.
Foto på ett mellanstort vintage en-suite badrum, med skåp i shakerstil, vita skåp, ett platsbyggt badkar, en hörndusch, en toalettstol med hel cisternkåpa, grå kakel, mosaik, grå väggar, klinkergolv i keramik, ett nedsänkt handfat, marmorbänkskiva, beiget golv och dusch med gångjärnsdörr
Foto på ett mellanstort vintage en-suite badrum, med skåp i shakerstil, vita skåp, ett platsbyggt badkar, en hörndusch, en toalettstol med hel cisternkåpa, grå kakel, mosaik, grå väggar, klinkergolv i keramik, ett nedsänkt handfat, marmorbänkskiva, beiget golv och dusch med gångjärnsdörr
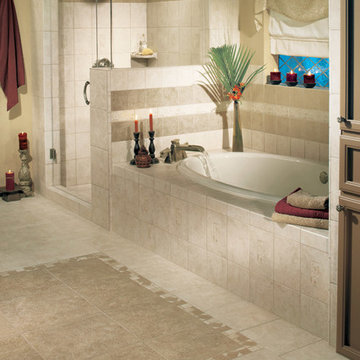
Medelhavsstil inredning av ett mellanstort en-suite badrum, med luckor med infälld panel, vita skåp, en hörndusch, vit kakel, keramikplattor, grå väggar, ett fristående handfat, kaklad bänkskiva, beiget golv, dusch med gångjärnsdörr och ett platsbyggt badkar
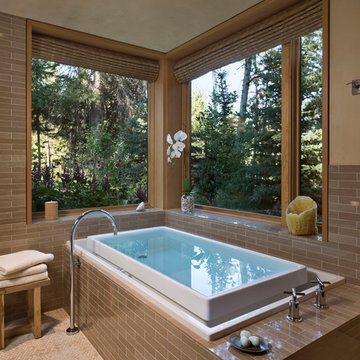
Custom Home Jackson Hole, WY
Paul Warchol Photography
Idéer för att renovera ett mellanstort rustikt en-suite badrum, med ett platsbyggt badkar, brun kakel, porslinskakel, beige väggar, mosaikgolv och beiget golv
Idéer för att renovera ett mellanstort rustikt en-suite badrum, med ett platsbyggt badkar, brun kakel, porslinskakel, beige väggar, mosaikgolv och beiget golv
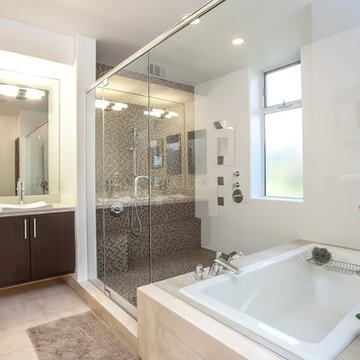
Idéer för ett stort modernt en-suite badrum, med släta luckor, skåp i mörkt trä, ett platsbyggt badkar, en hörndusch, vita väggar, ett nedsänkt handfat, beiget golv och dusch med gångjärnsdörr
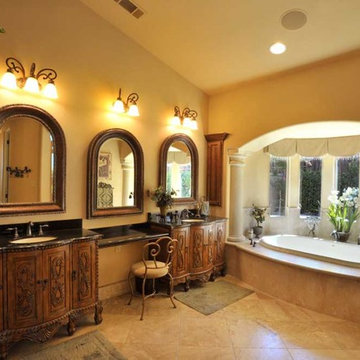
Idéer för stora medelhavsstil en-suite badrum, med möbel-liknande, skåp i mörkt trä, ett platsbyggt badkar, beige kakel, stenkakel, beige väggar, travertin golv, ett undermonterad handfat, bänkskiva i kvarts och beiget golv

The renovation of this contemporary Brighton residence saw the introduction of warm natural materials to soften an otherwise cold contemporary interior. Recycled Australian hardwoods, natural stone and textural fabrics were used to add layers of interest and visual comfort.
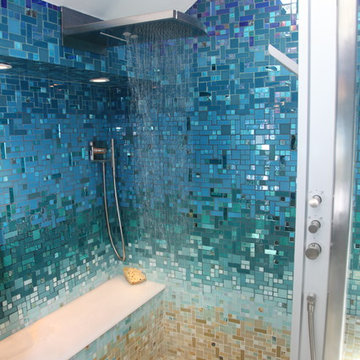
This completely custom bathroom is entirely covered in glass mosaic tiles! Except for the ceiling, we custom designed a glass mosaic hybrid from glossy glass tiles, ocean style bottle glass tiles, and mirrored tiles. This client had dreams of a Caribbean escape in their very own en suite, and we made their dreams come true! The top of the walls start with the deep blues of the ocean and then flow into teals and turquoises, light blues, and finally into the sandy colored floor. We can custom design and make anything you can dream of, including gradient blends of any color, like this one!
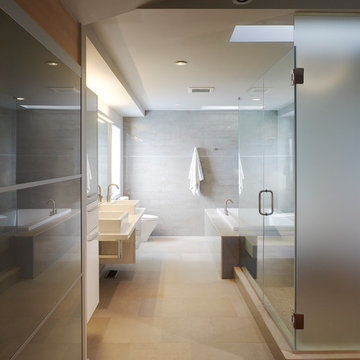
Idéer för mellanstora funkis en-suite badrum, med ett fristående handfat, släta luckor, vita skåp, ett platsbyggt badkar, en hörndusch, grå väggar, beiget golv och dusch med gångjärnsdörr
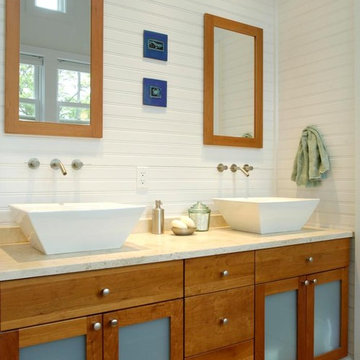
Paul S. Bartholomew Photography, Inc.
Inredning av ett maritimt mellanstort en-suite badrum, med skåp i shakerstil, skåp i mellenmörkt trä, bänkskiva i kalksten, ett platsbyggt badkar, en toalettstol med separat cisternkåpa, ett fristående handfat, vita väggar, travertin golv, en dubbeldusch, beiget golv och dusch med gångjärnsdörr
Inredning av ett maritimt mellanstort en-suite badrum, med skåp i shakerstil, skåp i mellenmörkt trä, bänkskiva i kalksten, ett platsbyggt badkar, en toalettstol med separat cisternkåpa, ett fristående handfat, vita väggar, travertin golv, en dubbeldusch, beiget golv och dusch med gångjärnsdörr
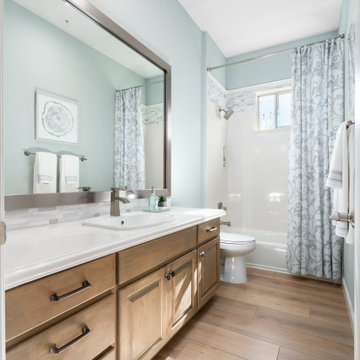
Inspired by sandy shorelines on the California coast, this beachy blonde vinyl floor brings just the right amount of variation to each room. With the Modin Collection, we have raised the bar on luxury vinyl plank. The result is a new standard in resilient flooring. Modin offers true embossed in register texture, a low sheen level, a rigid SPC core, an industry-leading wear layer, and so much more.

The guest bathroom has the most striking matte glass patterned tile on both the backsplash and in the bathtub/shower combination. A floating wood vanity has a white quartz countertop and mid-century modern sconces on either side of the round mirror.

On a quiet street in Clifton a Georgian townhouse has undergone a stunning transformation. Inside, our designer Tim was tasked with creating three functional and inviting bathrooms. A key aspect of the brief was storage, as the bathrooms needed to stand up to every day family life whilst still maintaining the luxury aesthetic of the period property. The family bathroom cleverly conceals a boiler behind soft blue paneling while the shower is enclosed with an innovative frameless sliding screen allowing a large showering space without compromising the openness of the space. The ensuite bathroom with floating sink unit with built in storage and solid surface sink offers both practical storage and easy cleaning. On the top floor a guest shower room houses a generous shower with recessed open shelving and another practical floating vanity unit with integrated sink.

This master bath was an explosion of travertine and beige.
The clients wanted an updated space without the expense of a full remodel. We layered a textured faux grasscloth and painted the trim to soften the tones of the tile. The existing cabinets were painted a bold blue and new hardware dressed them up. The crystal chandelier and mirrored sconces add sparkle to the space. New larger mirrors bring light into the space and a soft linen roman shade with embellished tassel fringe frames the bathtub area. Our favorite part of the space is the well traveled Turkish rug to add some warmth and pattern to the space.
10 318 foton på badrum, med ett platsbyggt badkar och beiget golv
9
