1 332 foton på badrum, med ett platsbyggt badkar och cementgolv
Sortera efter:
Budget
Sortera efter:Populärt i dag
81 - 100 av 1 332 foton
Artikel 1 av 3
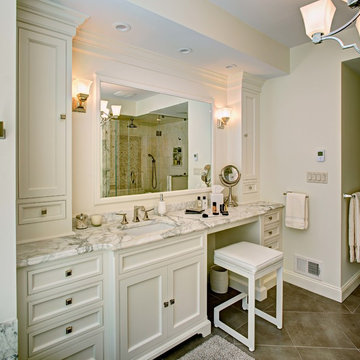
Photography by Wing Wong/MemoriesTTL
Inredning av ett klassiskt stort en-suite badrum, med luckor med infälld panel, vita skåp, ett platsbyggt badkar, beige väggar, cementgolv, ett undermonterad handfat och marmorbänkskiva
Inredning av ett klassiskt stort en-suite badrum, med luckor med infälld panel, vita skåp, ett platsbyggt badkar, beige väggar, cementgolv, ett undermonterad handfat och marmorbänkskiva
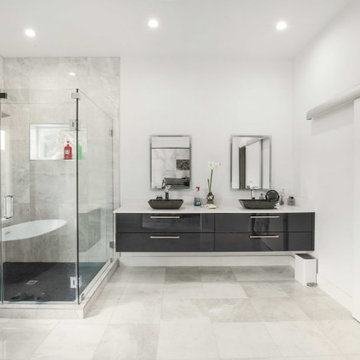
Black and White Modern Bathroom designed By Darash
Inredning av ett modernt mellanstort vit vitt en-suite badrum, med släta luckor, svarta skåp, cementgolv, vitt golv, ett platsbyggt badkar, en dusch/badkar-kombination, vit kakel, svarta väggar, ett fristående handfat, laminatbänkskiva och dusch med gångjärnsdörr
Inredning av ett modernt mellanstort vit vitt en-suite badrum, med släta luckor, svarta skåp, cementgolv, vitt golv, ett platsbyggt badkar, en dusch/badkar-kombination, vit kakel, svarta väggar, ett fristående handfat, laminatbänkskiva och dusch med gångjärnsdörr
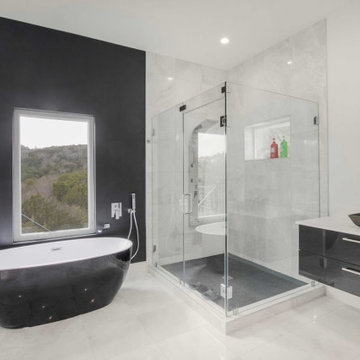
Black and White Modern Bathroom designed By Darash
Inspiration för ett mellanstort funkis vit vitt en-suite badrum, med släta luckor, svarta skåp, cementgolv, vitt golv, ett platsbyggt badkar, en dusch/badkar-kombination, vit kakel, svarta väggar, ett fristående handfat, laminatbänkskiva och dusch med gångjärnsdörr
Inspiration för ett mellanstort funkis vit vitt en-suite badrum, med släta luckor, svarta skåp, cementgolv, vitt golv, ett platsbyggt badkar, en dusch/badkar-kombination, vit kakel, svarta väggar, ett fristående handfat, laminatbänkskiva och dusch med gångjärnsdörr
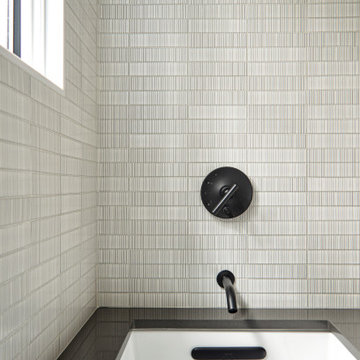
To create the master suite this home owner dreamed of, we moved a few walls, and a lot of doors and windows. Essentially half the house went under construction. Within the same footprint we created a larger master bathroom, walk in closet, and guest room while retaining the same number of bedrooms. The second room became smaller but officially became a bedroom with a closet and more functional layout. What you don’t see in the finished pictures is a new utility room that had to be built downstairs in the garage to service the new plumbing and heating.
All those black bathroom fixtures are Kohler and the tile is from Ann Sacks. The stunning grey tile is Andy Fleishman and the grout not only fills in the separations but defines the white design in the tile. This time-intensive process meant the tiles had to be sealed before install and twice after.
All the black framed windows are by Anderson Woodright series and have a classic 3 light over 0 light sashes.
The doors are true sealer panels with a classic trim, as well as thicker head casings and a top cap.
We moved the master bathroom to the side of the house where it could take advantage of the windows. In the master bathroom in addition to the ann sacks tile on the floor, some of the tile was laid out in a way that made it feel like one sheet with almost no space in between. We found more storage in the master by putting it in the knee wall and bench seat. The master shower also has a rain head as well as a regular shower head that can be used separately or together.
The second bathroom has a unique tub completely encased in grey quartz stone with a clever mitered edge to minimize grout lines. It also has a larger window to brighten up the bathroom and add some drama.
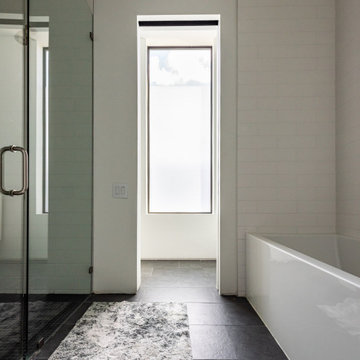
Exempel på ett stort modernt vit vitt en-suite badrum, med släta luckor, ett platsbyggt badkar, en öppen dusch, vit kakel, glaskakel, vita väggar, cementgolv, ett nedsänkt handfat, marmorbänkskiva, grått golv och dusch med gångjärnsdörr
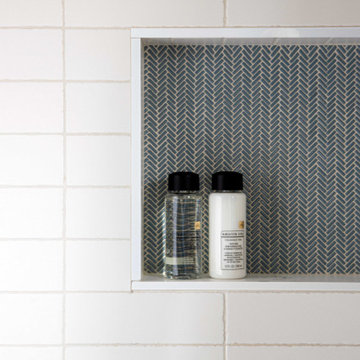
Idéer för mellanstora funkis vitt badrum med dusch, med släta luckor, skåp i slitet trä, ett platsbyggt badkar, en dusch/badkar-kombination, en toalettstol med hel cisternkåpa, vit kakel, keramikplattor, gröna väggar, cementgolv, ett nedsänkt handfat, bänkskiva i kvarts, flerfärgat golv och dusch med duschdraperi
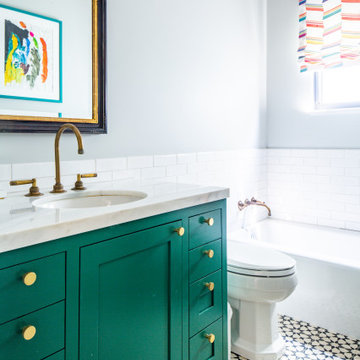
Inspiration för medelhavsstil vitt badrum för barn, med skåp i shakerstil, gröna skåp, ett platsbyggt badkar, vit kakel, keramikplattor, grå väggar, cementgolv, ett undermonterad handfat, bänkskiva i kvarts och flerfärgat golv
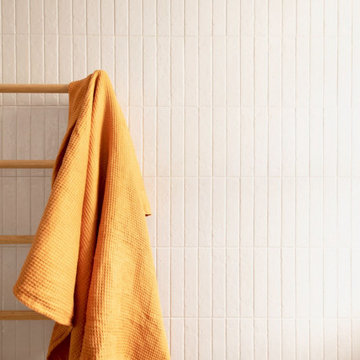
The Marrickville Project fitted with our Bondi Encaustic tile in Tan, The Stirling Terrazzo look in white and The Albert Park Vanilla subway.
Inspiration för eklektiska vitt en-suite badrum, med skåp i mellenmörkt trä, ett platsbyggt badkar, en dusch/badkar-kombination, beige kakel, tunnelbanekakel, cementgolv, marmorbänkskiva och dusch med duschdraperi
Inspiration för eklektiska vitt en-suite badrum, med skåp i mellenmörkt trä, ett platsbyggt badkar, en dusch/badkar-kombination, beige kakel, tunnelbanekakel, cementgolv, marmorbänkskiva och dusch med duschdraperi
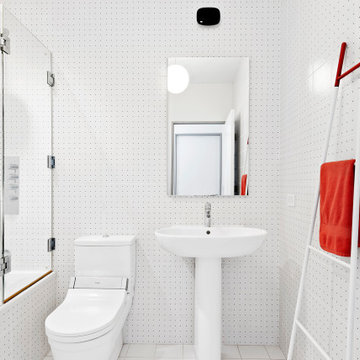
A 2000 sq. ft. family home for four in the well-known Chelsea gallery district. This loft was developed through the renovation of two apartments and developed to be a more open space. Besides its interiors, the home’s star quality is its ability to capture light thanks to its oversized windows, soaring 11ft ceilings, and whitewash wood floors. To complement the lighting from the outside, the inside contains Flos and a Patricia Urquiola chandelier. The apartment’s unique detail is its media room or “treehouse” that towers over the entrance and the perfect place for kids to play and entertain guests—done in an American industrial chic style.
Featured brands include: Dornbracht hardware, Flos, Artemide, and Tom Dixon lighting, Marmorino brick fireplace, Duravit fixtures, Robern medicine cabinets, Tadelak plaster walls, and a Patricia Urquiola chandelier.
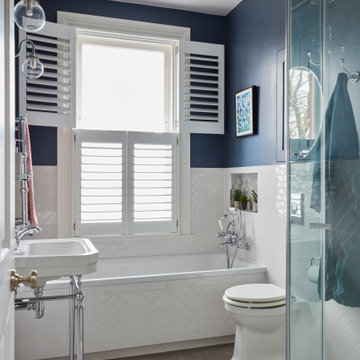
Contemporary take on a traditional family bathroom mixing classic style bathroom furniture from Burlington with encaustic cement hexagon floor tiles and a bright blue on the walls. Metro tiles laid in chevron formation on the walls and bath panel make the bathroom relevant and stylish
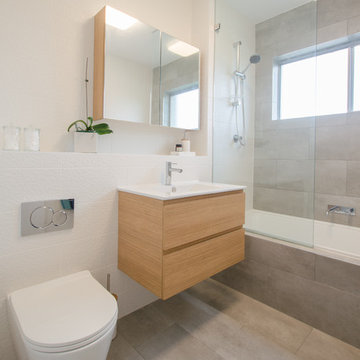
Our client engaged us to provide a cost effective design to update their apartments bathroom and ensuites for sale. The existing 70's bathrooms were tired and poorly laid out. We re-planned the spaces to maximise the open space and conceal the plumbing to provide a modern and contemporary feel within a tight budget.
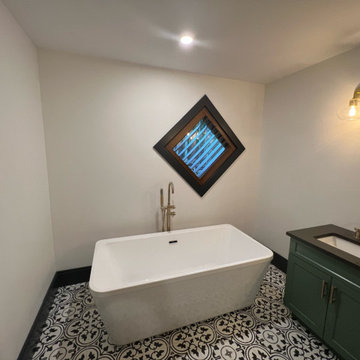
We absolutely loved transforming this Boho Chic Farmhouse for our clients that are a family of 6. They we're an absolute pleasure to bring there dreams to life.
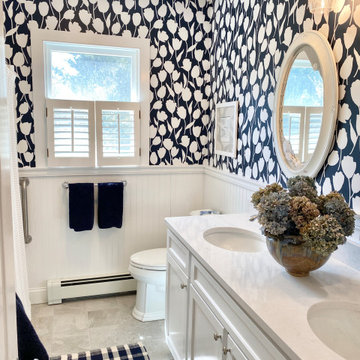
A classic full bathroom with flair on Cape Cod.
Inredning av ett maritimt mellanstort vit vitt badrum, med luckor med infälld panel, vita skåp, ett platsbyggt badkar, en dusch/badkar-kombination, en toalettstol med separat cisternkåpa, flerfärgad kakel, flerfärgade väggar, cementgolv, ett undermonterad handfat, bänkskiva i kvarts, grått golv och dusch med duschdraperi
Inredning av ett maritimt mellanstort vit vitt badrum, med luckor med infälld panel, vita skåp, ett platsbyggt badkar, en dusch/badkar-kombination, en toalettstol med separat cisternkåpa, flerfärgad kakel, flerfärgade väggar, cementgolv, ett undermonterad handfat, bänkskiva i kvarts, grått golv och dusch med duschdraperi
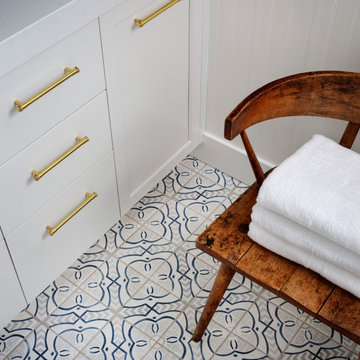
Idéer för mellanstora funkis vitt en-suite badrum, med skåp i shakerstil, grå skåp, ett platsbyggt badkar, en dusch/badkar-kombination, en toalettstol med hel cisternkåpa, vit kakel, cementkakel, vita väggar, cementgolv, ett undermonterad handfat, bänkskiva i kvarts, turkost golv och dusch med gångjärnsdörr
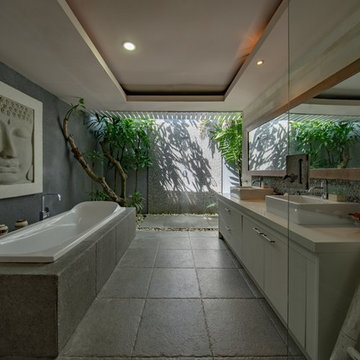
- Seamless Glass Shower Install
- New Paint, Floors, Vanity, and Appliances
- New mirror
- Backsplash to the ceiling
- Special Extended Tub
Exempel på ett mellanstort asiatiskt vit vitt en-suite badrum, med luckor med infälld panel, skåp i mörkt trä, ett platsbyggt badkar, en dubbeldusch, grå kakel, keramikplattor, grå väggar, cementgolv, ett nedsänkt handfat, granitbänkskiva, vitt golv och med dusch som är öppen
Exempel på ett mellanstort asiatiskt vit vitt en-suite badrum, med luckor med infälld panel, skåp i mörkt trä, ett platsbyggt badkar, en dubbeldusch, grå kakel, keramikplattor, grå väggar, cementgolv, ett nedsänkt handfat, granitbänkskiva, vitt golv och med dusch som är öppen
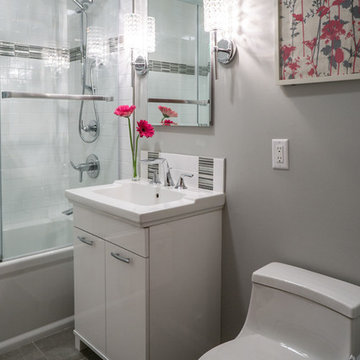
Exempel på ett litet modernt en-suite badrum, med släta luckor, vita skåp, ett platsbyggt badkar, en dusch/badkar-kombination, en toalettstol med hel cisternkåpa, vit kakel, keramikplattor, grå väggar, cementgolv och ett konsol handfat
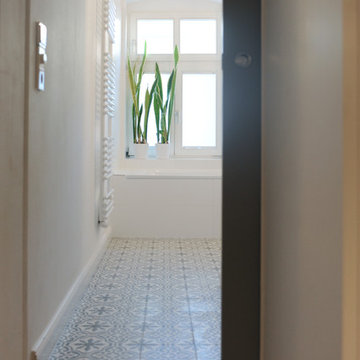
Foto: Jennifer Fey
Exempel på ett mellanstort modernt badrum, med ett platsbyggt badkar, en kantlös dusch, en vägghängd toalettstol, vit kakel, porslinskakel, vita väggar, cementgolv, ett väggmonterat handfat och grått golv
Exempel på ett mellanstort modernt badrum, med ett platsbyggt badkar, en kantlös dusch, en vägghängd toalettstol, vit kakel, porslinskakel, vita väggar, cementgolv, ett väggmonterat handfat och grått golv
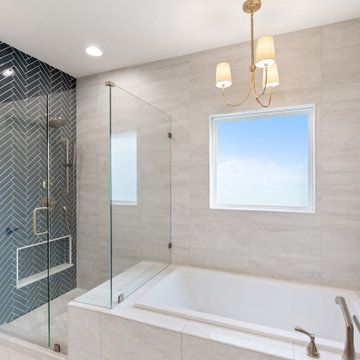
This traditional design style primary bath remodel features floor-to-ceiling wainscoting and a beautiful herringbone pattern tile shower with a niche and bench.
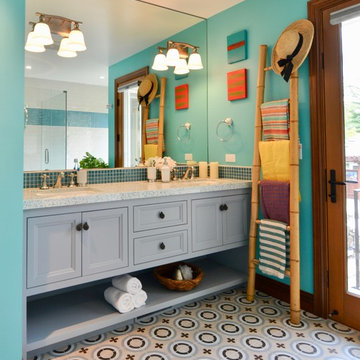
This newly remodeled family home and in law unit in San Anselmo is 4000sf of light and space. The first designer was let go for presenting grey one too many times. My task was to skillfully blend all the color my clients wanted from their mix of Latin, Hispanic and Italian heritage and get it to read successfully.
Wow, no easy feat. Clients alway teach us so much. I learned that much more color could work than I ever thought possible.
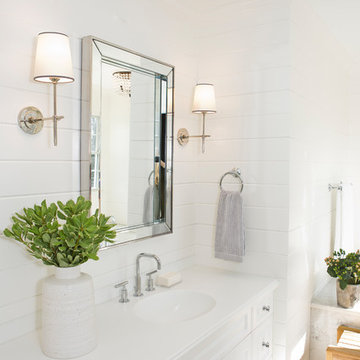
Idéer för små maritima en-suite badrum, med luckor med upphöjd panel, vita skåp, ett platsbyggt badkar, en dusch/badkar-kombination, en toalettstol med hel cisternkåpa, vit kakel, marmorkakel, vita väggar, cementgolv, ett undermonterad handfat, marmorbänkskiva, grått golv och dusch med gångjärnsdörr
1 332 foton på badrum, med ett platsbyggt badkar och cementgolv
5
