5 712 foton på badrum, med ett platsbyggt badkar och en kantlös dusch
Sortera efter:
Budget
Sortera efter:Populärt i dag
61 - 80 av 5 712 foton
Artikel 1 av 3

Dark stone, custom cherry cabinetry, misty forest wallpaper, and a luxurious soaker tub mix together to create this spectacular primary bathroom. These returning clients came to us with a vision to transform their builder-grade bathroom into a showpiece, inspired in part by the Japanese garden and forest surrounding their home. Our designer, Anna, incorporated several accessibility-friendly features into the bathroom design; a zero-clearance shower entrance, a tiled shower bench, stylish grab bars, and a wide ledge for transitioning into the soaking tub. Our master cabinet maker and finish carpenters collaborated to create the handmade tapered legs of the cherry cabinets, a custom mirror frame, and new wood trim.

Will Pryce
Inredning av ett modernt badrum, med släta luckor, skåp i mörkt trä, ett platsbyggt badkar, en kantlös dusch, vit kakel, tunnelbanekakel, vita väggar, ett konsol handfat, grått golv och med dusch som är öppen
Inredning av ett modernt badrum, med släta luckor, skåp i mörkt trä, ett platsbyggt badkar, en kantlös dusch, vit kakel, tunnelbanekakel, vita väggar, ett konsol handfat, grått golv och med dusch som är öppen

Fotografía: David Zarzoso y Lorenzo Franzi
Bild på ett funkis beige beige badrum, med öppna hyllor, grå kakel, beige kakel, skåp i ljust trä, ett platsbyggt badkar, en kantlös dusch, mosaik, vita väggar, ett fristående handfat, träbänkskiva, grått golv och med dusch som är öppen
Bild på ett funkis beige beige badrum, med öppna hyllor, grå kakel, beige kakel, skåp i ljust trä, ett platsbyggt badkar, en kantlös dusch, mosaik, vita väggar, ett fristående handfat, träbänkskiva, grått golv och med dusch som är öppen
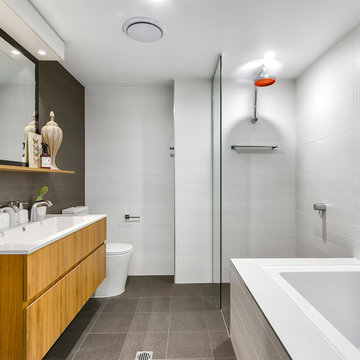
Bild på ett funkis badrum, med släta luckor, skåp i ljust trä, ett platsbyggt badkar, en kantlös dusch, grå kakel, vit kakel, vita väggar, ett avlångt handfat, grått golv och med dusch som är öppen
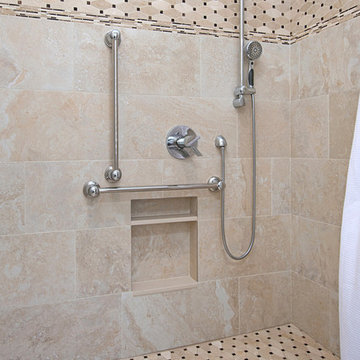
We created this beautiful accessible bathroom in Carlsbad to give our client a more functional space. We designed this unique bath, specific to the client's specifications to make it more wheel chair accessible. Features such as the roll in shower, roll up vanity and the ability to use her chair for flexibility over the fixed wall mounted seat allow her to be more independent in this bathroom. Safety was another significant factor for the room. We added support bars in all areas and with maximum flexibility to allow the client to perform all bathing functions independently, and all were positioned after carefully recreating her movements. We met the objectives of functionality and safety without compromising beauty in this aging in place bathroom. Travertine-look porcelain tile was used in a large format on the shower walls to minimize grout lines and maximize ease of maintenance. A crema marfil marble mosaic in an elongated hex pattern was used in the shower room for it’s beauty and flexibility in sloped shower. A custom cabinet was made to the height ideal for our client’s use of the sink and a protective panel placed over the pea trap.
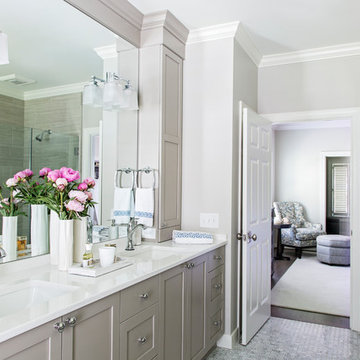
Photography: Julia Lynn
Klassisk inredning av ett stort en-suite badrum, med luckor med infälld panel, grå skåp, ett platsbyggt badkar, en kantlös dusch, grå kakel, keramikplattor, vita väggar, klinkergolv i keramik, ett undermonterad handfat, bänkskiva i kvartsit, grått golv och dusch med gångjärnsdörr
Klassisk inredning av ett stort en-suite badrum, med luckor med infälld panel, grå skåp, ett platsbyggt badkar, en kantlös dusch, grå kakel, keramikplattor, vita väggar, klinkergolv i keramik, ett undermonterad handfat, bänkskiva i kvartsit, grått golv och dusch med gångjärnsdörr
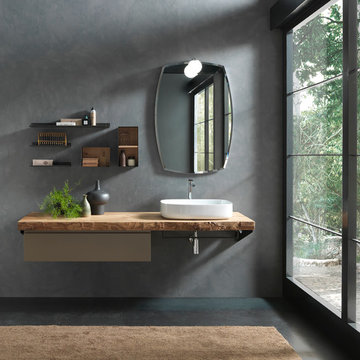
salle de bain antony, salle de bain 92, salles de bain antony, salle de bain archeda, salle de bain les hauts-de-seine, salle de bain moderne, salles de bain sur-mesure, sdb 92
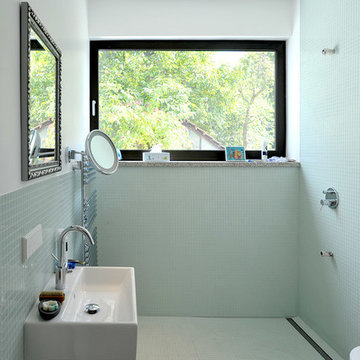
(c) büro13 architekten, Xpress/ Rolf Walter
Modern inredning av ett mellanstort badrum med dusch, med en kantlös dusch, öppna hyllor, vita skåp, ett platsbyggt badkar, en vägghängd toalettstol, cementkakel, gröna väggar, mosaikgolv, ett väggmonterat handfat, bänkskiva i betong, flerfärgat golv och med dusch som är öppen
Modern inredning av ett mellanstort badrum med dusch, med en kantlös dusch, öppna hyllor, vita skåp, ett platsbyggt badkar, en vägghängd toalettstol, cementkakel, gröna väggar, mosaikgolv, ett väggmonterat handfat, bänkskiva i betong, flerfärgat golv och med dusch som är öppen

Lincoln Road is our renovation and extension of a Victorian house in East Finchley, North London. It was driven by the will and enthusiasm of the owners, Ed and Elena, who's desire for a stylish and contemporary family home kept the project focused on achieving their goals.
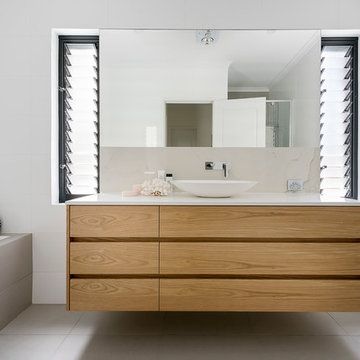
Joel Barbitta D-Max Photography
Idéer för ett stort minimalistiskt vit badrum för barn, med släta luckor, skåp i ljust trä, ett platsbyggt badkar, en kantlös dusch, en toalettstol med hel cisternkåpa, vit kakel, porslinskakel, vita väggar, ett fristående handfat, bänkskiva i kvarts, grått golv och med dusch som är öppen
Idéer för ett stort minimalistiskt vit badrum för barn, med släta luckor, skåp i ljust trä, ett platsbyggt badkar, en kantlös dusch, en toalettstol med hel cisternkåpa, vit kakel, porslinskakel, vita väggar, ett fristående handfat, bänkskiva i kvarts, grått golv och med dusch som är öppen
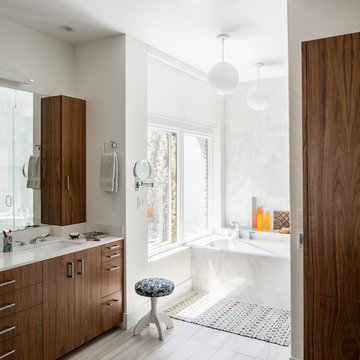
David Lauer Photography
Foto på ett mellanstort funkis badrum, med släta luckor, skåp i mellenmörkt trä, ett platsbyggt badkar, en kantlös dusch, vit kakel, keramikplattor, vita väggar och klinkergolv i keramik
Foto på ett mellanstort funkis badrum, med släta luckor, skåp i mellenmörkt trä, ett platsbyggt badkar, en kantlös dusch, vit kakel, keramikplattor, vita väggar och klinkergolv i keramik
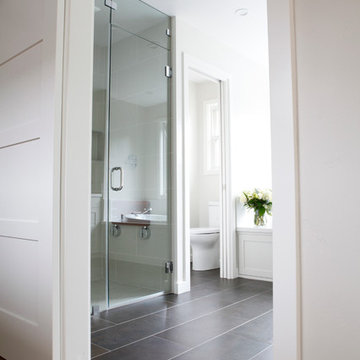
Studio Nish Interior Design
Curbless, glass enclosed shower, separate toilet room, large-scale floor tile.
Master Suite addition in Lafayette, CA. Concept for the master bath was to create a serene and contemporary spa-like environment. Clean lines and white-on-white layering of stone, tile and cabinetry are grounded by earthy dark tones in floor tiles. Luxury fixtures underscore the comfortable yet modern aesthetic.
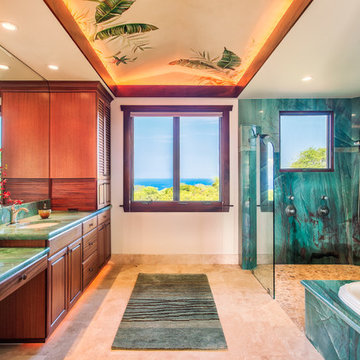
Master bathroom featuring rare Emerald Sea Granite, walk in shower, bubble massage tub, and outdoor shower.
Inspiration för stora exotiska grönt en-suite badrum, med ett undermonterad handfat, luckor med upphöjd panel, skåp i mörkt trä, granitbänkskiva, grön kakel, vita väggar, travertin golv, ett platsbyggt badkar, stenhäll och en kantlös dusch
Inspiration för stora exotiska grönt en-suite badrum, med ett undermonterad handfat, luckor med upphöjd panel, skåp i mörkt trä, granitbänkskiva, grön kakel, vita väggar, travertin golv, ett platsbyggt badkar, stenhäll och en kantlös dusch
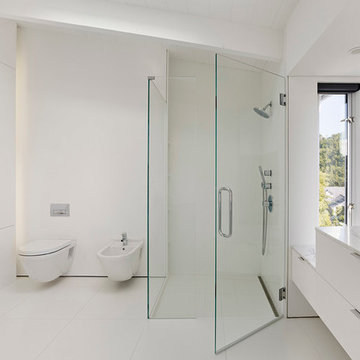
Bruce Damonte
Modern inredning av ett mellanstort vit vitt en-suite badrum, med ett undermonterad handfat, en vägghängd toalettstol, släta luckor, vita skåp, marmorbänkskiva, ett platsbyggt badkar, en kantlös dusch, vit kakel, porslinskakel, vita väggar, klinkergolv i porslin och vitt golv
Modern inredning av ett mellanstort vit vitt en-suite badrum, med ett undermonterad handfat, en vägghängd toalettstol, släta luckor, vita skåp, marmorbänkskiva, ett platsbyggt badkar, en kantlös dusch, vit kakel, porslinskakel, vita väggar, klinkergolv i porslin och vitt golv
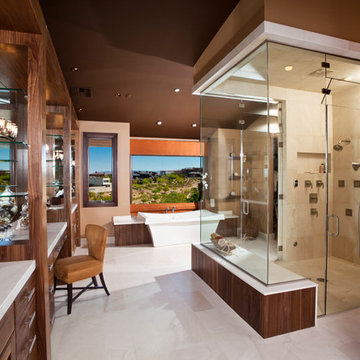
501 Studios
Inspiration för ett stort funkis en-suite badrum, med en kantlös dusch, ett undermonterad handfat, släta luckor, skåp i mellenmörkt trä, ett platsbyggt badkar, beige kakel, stenkakel, bruna väggar, marmorgolv och marmorbänkskiva
Inspiration för ett stort funkis en-suite badrum, med en kantlös dusch, ett undermonterad handfat, släta luckor, skåp i mellenmörkt trä, ett platsbyggt badkar, beige kakel, stenkakel, bruna väggar, marmorgolv och marmorbänkskiva
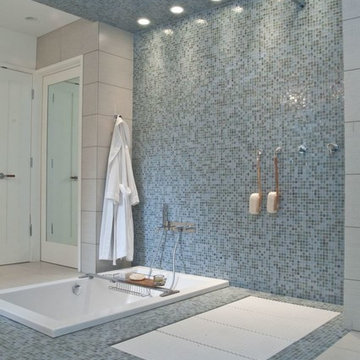
This master bath renovation featured a curbless shower with the Tatami Shower Pan by Lacava. It also includes a sunken garden tub by MTI. The tub filler and shower valves are also by Lacava.
The area is wrapped in Bisazza glass mosaic tile, to include the vanity area. Recessed lights wash the wet wall and highlight the texture and color of the glass mosaic tile. Adjacent to the glass mosaic tile is a large format, 12"x24" porcelain tile. The door, shown at left, is paneled with a mirror--by Trustile.
The shower features a standard wall shower head and ceiling mount rain shower.
This Indianapolis remodeling project is located in the neighborhood of Arden.
Design by MWHarris. Built by WrightWorks. Photos by Christopher Wright, CR.

Enter a soothing sanctuary in the principal ensuite bathroom, where relaxation and serenity take center stage. Our design intention was to create a space that offers a tranquil escape from the hustle and bustle of daily life. The minimalist aesthetic, characterized by clean lines and understated elegance, fosters a sense of calm and balance. Soft earthy tones and natural materials evoke a connection to nature, while the thoughtful placement of lighting enhances the ambiance and mood of the space. The spacious double vanity provides ample storage and functionality, while the oversized mirror reflects the beauty of the surroundings. With its thoughtful design and luxurious amenities, this principal ensuite bathroom is a retreat for the senses, offering a peaceful respite for body and mind.

Dark stone, custom cherry cabinetry, misty forest wallpaper, and a luxurious soaker tub mix together to create this spectacular primary bathroom. These returning clients came to us with a vision to transform their builder-grade bathroom into a showpiece, inspired in part by the Japanese garden and forest surrounding their home. Our designer, Anna, incorporated several accessibility-friendly features into the bathroom design; a zero-clearance shower entrance, a tiled shower bench, stylish grab bars, and a wide ledge for transitioning into the soaking tub. Our master cabinet maker and finish carpenters collaborated to create the handmade tapered legs of the cherry cabinets, a custom mirror frame, and new wood trim.
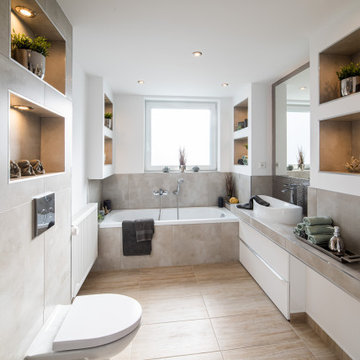
Modernes Bad mit Badewanne und Dusche
Inredning av ett modernt mellanstort grå grått badrum med dusch, med släta luckor, vita skåp, ett platsbyggt badkar, en kantlös dusch, en vägghängd toalettstol, grå kakel, keramikplattor, vita väggar, klinkergolv i keramik, ett integrerad handfat, kaklad bänkskiva, brunt golv och dusch med gångjärnsdörr
Inredning av ett modernt mellanstort grå grått badrum med dusch, med släta luckor, vita skåp, ett platsbyggt badkar, en kantlös dusch, en vägghängd toalettstol, grå kakel, keramikplattor, vita väggar, klinkergolv i keramik, ett integrerad handfat, kaklad bänkskiva, brunt golv och dusch med gångjärnsdörr
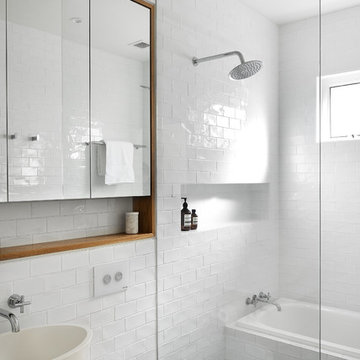
Modern inredning av ett vit vitt badrum med dusch, med släta luckor, skåp i mellenmörkt trä, ett platsbyggt badkar, en kantlös dusch, vit kakel, tunnelbanekakel, vita väggar, ett fristående handfat, grått golv och med dusch som är öppen
5 712 foton på badrum, med ett platsbyggt badkar och en kantlös dusch
4
