5 440 foton på badrum, med ett platsbyggt badkar och ett integrerad handfat
Sortera efter:
Budget
Sortera efter:Populärt i dag
41 - 60 av 5 440 foton
Artikel 1 av 3
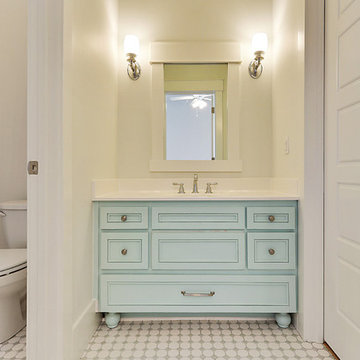
Imoto Photography
Maritim inredning av ett stort badrum för barn, med ett integrerad handfat, öppna hyllor, blå skåp, bänkskiva i akrylsten, ett platsbyggt badkar, en dusch/badkar-kombination, en toalettstol med separat cisternkåpa, vit kakel, keramikplattor, vita väggar och klinkergolv i keramik
Maritim inredning av ett stort badrum för barn, med ett integrerad handfat, öppna hyllor, blå skåp, bänkskiva i akrylsten, ett platsbyggt badkar, en dusch/badkar-kombination, en toalettstol med separat cisternkåpa, vit kakel, keramikplattor, vita väggar och klinkergolv i keramik

Foto på ett stort funkis en-suite badrum, med ett platsbyggt badkar, ett integrerad handfat, släta luckor, skåp i mellenmörkt trä, bänkskiva i betong, en öppen dusch, en toalettstol med hel cisternkåpa, keramikplattor, beige kakel, beige väggar och beiget golv
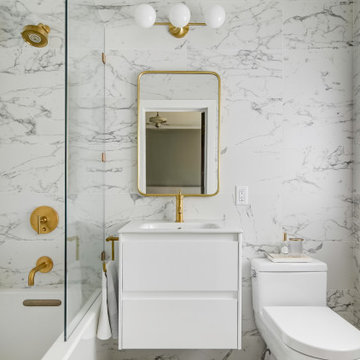
This charming 1925 condo was due for a bathroom remodel. I had so much fun on this Mid Century Modern influenced design! Kohler's Purist fixtures in brushed gold was the starting point on this design. All other decisions were curated around the simplicity of this collection.

This hall bath was the perfect spot to make a fun statement. The new bath features heated flooring, new chandelier, new soaking tub with tile surround and wallpaper. Because the homeowner is a bath lover, they opted to not install a shower here, but instead use the space to create a fun, spa-like feel.

Idéer för att renovera ett mellanstort lantligt badrum för barn, med skåp i shakerstil, ett platsbyggt badkar, en dusch/badkar-kombination, en vägghängd toalettstol, blå kakel, keramikplattor, beige väggar, klinkergolv i porslin, ett integrerad handfat, beiget golv och dusch med gångjärnsdörr

Complete remodel of bathroom with marble shower walls in this 900-SF bungalow.
Idéer för små vintage vitt badrum för barn, med vita skåp, ett platsbyggt badkar, en dusch/badkar-kombination, en toalettstol med separat cisternkåpa, grå kakel, marmorkakel, grå väggar, laminatgolv, ett integrerad handfat, brunt golv, dusch med duschdraperi, luckor med infälld panel och bänkskiva i kvarts
Idéer för små vintage vitt badrum för barn, med vita skåp, ett platsbyggt badkar, en dusch/badkar-kombination, en toalettstol med separat cisternkåpa, grå kakel, marmorkakel, grå väggar, laminatgolv, ett integrerad handfat, brunt golv, dusch med duschdraperi, luckor med infälld panel och bänkskiva i kvarts

Maritim inredning av ett litet vit vitt badrum, med skåp i shakerstil, vita skåp, ett platsbyggt badkar, en dusch/badkar-kombination, en toalettstol med separat cisternkåpa, vit kakel, keramikplattor, blå väggar, ett integrerad handfat, bänkskiva i kvarts, brunt golv och dusch med duschdraperi

Kids bathroom, with a custom wood vanity, white zellige backsplash from Zia Tile, and custom blue faucets from Fantini.
Inspiration för ett mellanstort retro vit vitt badrum för barn, med skåp i ljust trä, ett platsbyggt badkar, en hörndusch, en toalettstol med hel cisternkåpa, vit kakel, perrakottakakel, vita väggar, terrazzogolv, ett integrerad handfat, bänkskiva i kvarts, grått golv och med dusch som är öppen
Inspiration för ett mellanstort retro vit vitt badrum för barn, med skåp i ljust trä, ett platsbyggt badkar, en hörndusch, en toalettstol med hel cisternkåpa, vit kakel, perrakottakakel, vita väggar, terrazzogolv, ett integrerad handfat, bänkskiva i kvarts, grått golv och med dusch som är öppen
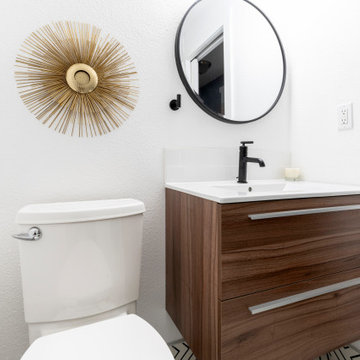
2nd bathroom remodel on Renton project which involved tub replacement, retiling the floor and walls with this beautiful pattern cement tile and subway wall tiles, added new pocket door and fresh paint. 3 weeks start to finish on this project.
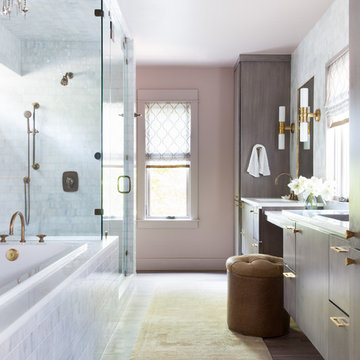
Exempel på ett mellanstort klassiskt vit vitt en-suite badrum, med släta luckor, grå skåp, ett platsbyggt badkar, grå kakel, rosa väggar, ljust trägolv, ett integrerad handfat, bänkskiva i akrylsten, brunt golv och dusch med gångjärnsdörr
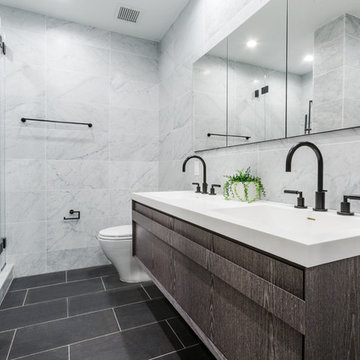
For this project we were hired to design the residential interiors and common spaces of this new development in Williamsburg, Brooklyn. This project consists of two small sister buildings located on the same lot; both buildings together have 25,000 s.f of residential space which is divided into 13 large condos. The apartment interiors were given a loft-like feel with an industrial edge by keeping exposed concrete ceilings, wide plank oak flooring, and large open living/kitchen spaces. All hardware, plumbing fixtures and cabinetry are black adding a dramatic accent to the otherwise mostly white spaces; the spaces still feel light and airy due to their ceiling heights and large expansive windows. All of the apartments have some outdoor space, large terraces on the second floor units, balconies on the middle floors and roof decks at the penthouse level. In the lobby we accentuated the overall industrial theme of the building by keeping raw concrete floors; tiling the walls in a concrete-like large vertical tile, cladding the mailroom in Shou Sugi Ban, Japanese charred wood, and using a large blackened steel chandelier to accent the space.
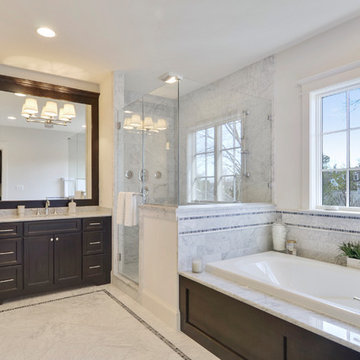
TruPlace
Large Owner's Bath with natural light & high end finishes. Large glass shower with bench & multiple shower heads.
Klassisk inredning av ett stort en-suite badrum, med luckor med infälld panel, skåp i mörkt trä, ett platsbyggt badkar, en dubbeldusch, en toalettstol med separat cisternkåpa, flerfärgad kakel, marmorkakel, vita väggar, marmorgolv, ett integrerad handfat och marmorbänkskiva
Klassisk inredning av ett stort en-suite badrum, med luckor med infälld panel, skåp i mörkt trä, ett platsbyggt badkar, en dubbeldusch, en toalettstol med separat cisternkåpa, flerfärgad kakel, marmorkakel, vita väggar, marmorgolv, ett integrerad handfat och marmorbänkskiva

Exempel på ett mycket stort medelhavsstil en-suite badrum, med luckor med profilerade fronter, skåp i slitet trä, en hörndusch, vit kakel, keramikplattor, vita väggar, ett integrerad handfat, kaklad bänkskiva, ett platsbyggt badkar, klinkergolv i terrakotta och dusch med gångjärnsdörr
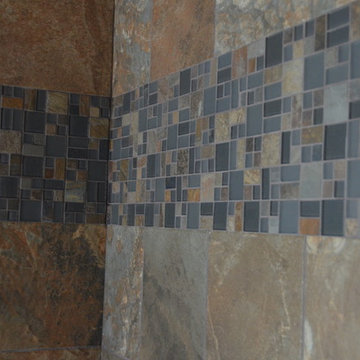
Eklektisk inredning av ett mellanstort en-suite badrum, med luckor med infälld panel, skåp i mörkt trä, ett platsbyggt badkar, en dusch i en alkov, brun kakel, grå kakel, skifferkakel, orange väggar, skiffergolv, ett integrerad handfat, bänkskiva i kvarts, brunt golv och dusch med gångjärnsdörr

Joe Fletcher
Modern inredning av ett mellanstort vit vitt badrum med dusch, med skåp i mörkt trä, ett platsbyggt badkar, en dusch/badkar-kombination, ett integrerad handfat, släta luckor, en bidé, vita väggar, mosaikgolv, bänkskiva i akrylsten och dusch med duschdraperi
Modern inredning av ett mellanstort vit vitt badrum med dusch, med skåp i mörkt trä, ett platsbyggt badkar, en dusch/badkar-kombination, ett integrerad handfat, släta luckor, en bidé, vita väggar, mosaikgolv, bänkskiva i akrylsten och dusch med duschdraperi
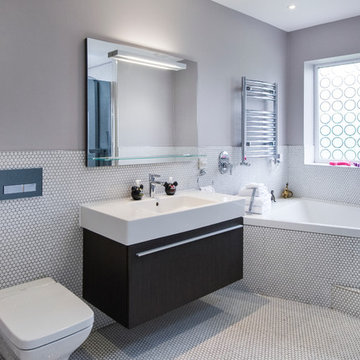
Marek Sikora
Inspiration för moderna badrum, med ett integrerad handfat, släta luckor, skåp i mörkt trä, ett platsbyggt badkar, en vägghängd toalettstol, vit kakel, mosaik, grå väggar och mosaikgolv
Inspiration för moderna badrum, med ett integrerad handfat, släta luckor, skåp i mörkt trä, ett platsbyggt badkar, en vägghängd toalettstol, vit kakel, mosaik, grå väggar och mosaikgolv

Indulge in luxury and sophistication with this meticulously designed master bathroom. The centerpiece is the spacious master bathroom corner shower, offering a rejuvenating experience every time. The master bathroom bathtub beckons for tranquil moments of relaxation, complemented by an elegant master bathroom sink with taps for added convenience.
Storage meets style with wooden brown bathroom cabinets, featuring raised panel cabinets that seamlessly blend aesthetics and functionality. The marble top bathroom vanity adds a touch of opulence to the space, creating a focal point that exudes timeless charm.
Enhance the ambiance with master bathroom wall mirror and wall lamps, providing both practical illumination and a touch of glamour. The tile flooring contributes to a clean and modern aesthetic, harmonizing with the enclosed glass shower and shower kit for a spa-like atmosphere.
Natural light filters through the bathroom glass window, illuminating the brown wooden floor and accentuating the soothing palette. Thoughtful details such as bathroom recessed lighting, bathroom ac duct, and flat ceiling design elevate the overall comfort and aesthetic appeal.
Modern convenience is at your fingertips with strategically placed bathroom electric switches, ensuring a seamless experience. Embrace a sense of calm and warmth with beige bathroom ideas that tie together the elements, creating a master bathroom retreat that balances functionality and elegance.

Dark stone, custom cherry cabinetry, misty forest wallpaper, and a luxurious soaker tub mix together to create this spectacular primary bathroom. These returning clients came to us with a vision to transform their builder-grade bathroom into a showpiece, inspired in part by the Japanese garden and forest surrounding their home. Our designer, Anna, incorporated several accessibility-friendly features into the bathroom design; a zero-clearance shower entrance, a tiled shower bench, stylish grab bars, and a wide ledge for transitioning into the soaking tub. Our master cabinet maker and finish carpenters collaborated to create the handmade tapered legs of the cherry cabinets, a custom mirror frame, and new wood trim.

Marina Del Rey house renovation, with open layout bedroom. You can enjoy ocean view while you are taking shower.
Inspiration för ett mellanstort funkis grå grått en-suite badrum, med släta luckor, grå skåp, ett platsbyggt badkar, en dubbeldusch, en vägghängd toalettstol, vit kakel, stenhäll, vita väggar, ljust trägolv, ett integrerad handfat, bänkskiva i kvarts, grått golv och dusch med gångjärnsdörr
Inspiration för ett mellanstort funkis grå grått en-suite badrum, med släta luckor, grå skåp, ett platsbyggt badkar, en dubbeldusch, en vägghängd toalettstol, vit kakel, stenhäll, vita väggar, ljust trägolv, ett integrerad handfat, bänkskiva i kvarts, grått golv och dusch med gångjärnsdörr
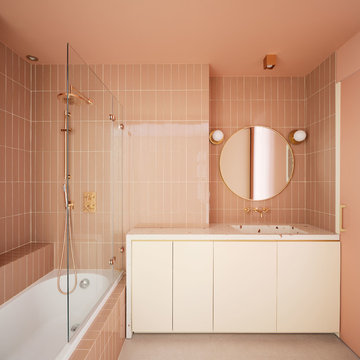
Idéer för att renovera ett funkis vit vitt badrum med dusch, med släta luckor, ett platsbyggt badkar, en dusch/badkar-kombination, rosa kakel, rosa väggar, ett integrerad handfat, grått golv och med dusch som är öppen
5 440 foton på badrum, med ett platsbyggt badkar och ett integrerad handfat
3
