1 616 foton på badrum, med ett platsbyggt badkar och ett piedestal handfat
Sortera efter:
Budget
Sortera efter:Populärt i dag
121 - 140 av 1 616 foton
Artikel 1 av 3
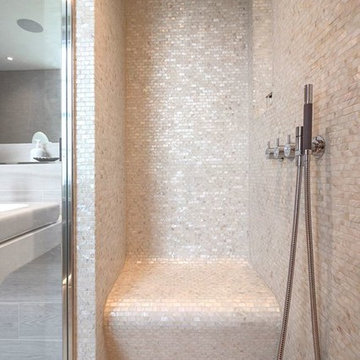
Inspiration för mellanstora moderna badrum för barn, med ett platsbyggt badkar, en kantlös dusch, en vägghängd toalettstol, beige kakel, porslinskakel, beige väggar, klinkergolv i porslin, ett piedestal handfat, beiget golv och dusch med gångjärnsdörr
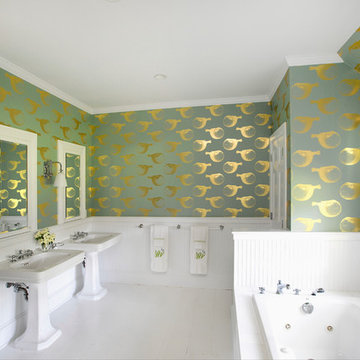
Foto på ett stort maritimt en-suite badrum, med ett piedestal handfat, ett platsbyggt badkar, flerfärgade väggar och målat trägolv
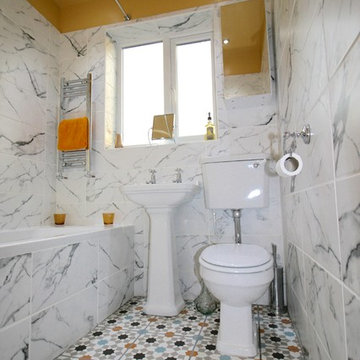
Large mosaic tiles look to open up the space in this small family bathroom.
Idéer för små vintage badrum för barn, med luckor med glaspanel, vita skåp, ett platsbyggt badkar, en dusch/badkar-kombination, en toalettstol med hel cisternkåpa, grå kakel, grå väggar, mosaikgolv och ett piedestal handfat
Idéer för små vintage badrum för barn, med luckor med glaspanel, vita skåp, ett platsbyggt badkar, en dusch/badkar-kombination, en toalettstol med hel cisternkåpa, grå kakel, grå väggar, mosaikgolv och ett piedestal handfat
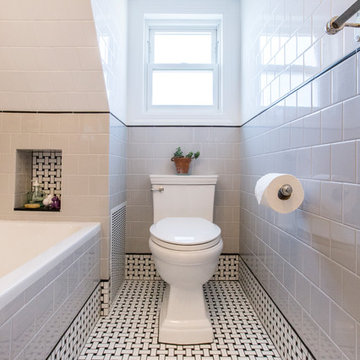
Paulina Hospod
Modern inredning av ett mellanstort badrum för barn, med ett platsbyggt badkar, en dusch/badkar-kombination, en toalettstol med separat cisternkåpa, flerfärgad kakel, keramikplattor, vita väggar, klinkergolv i keramik, ett piedestal handfat, flerfärgat golv och dusch med duschdraperi
Modern inredning av ett mellanstort badrum för barn, med ett platsbyggt badkar, en dusch/badkar-kombination, en toalettstol med separat cisternkåpa, flerfärgad kakel, keramikplattor, vita väggar, klinkergolv i keramik, ett piedestal handfat, flerfärgat golv och dusch med duschdraperi
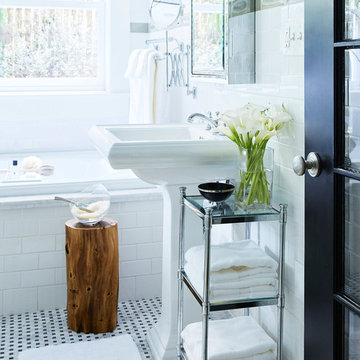
Photography by Matt Sartain
Inspiration för mellanstora klassiska badrum, med ett platsbyggt badkar, vit kakel, keramikplattor, vita väggar, marmorgolv, ett piedestal handfat och vitt golv
Inspiration för mellanstora klassiska badrum, med ett platsbyggt badkar, vit kakel, keramikplattor, vita väggar, marmorgolv, ett piedestal handfat och vitt golv
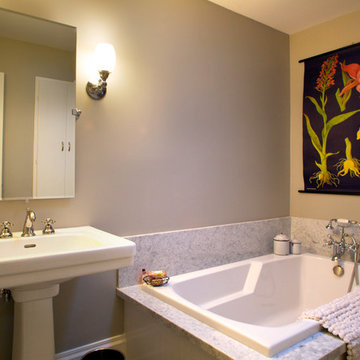
Bath with Jacuzzi Tub
Bild på ett vintage en-suite badrum, med ett piedestal handfat, ett platsbyggt badkar och beige väggar
Bild på ett vintage en-suite badrum, med ett piedestal handfat, ett platsbyggt badkar och beige väggar
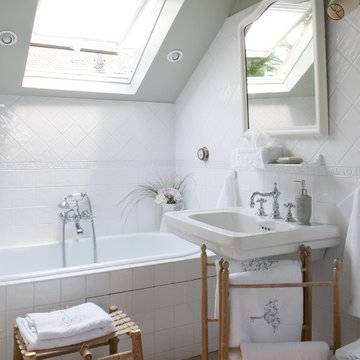
Inspiration för shabby chic-inspirerade badrum, med ett piedestal handfat, ett platsbyggt badkar och grå väggar
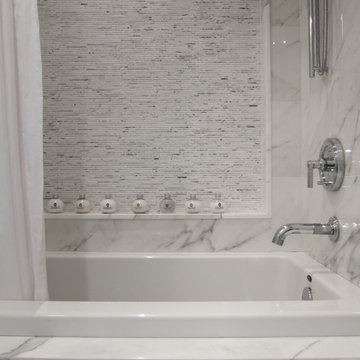
Fresh white polished Statuario marble slabs surround this bath, with a feature wall of matching stone mosaic finger tiles.
Construction: CanTrust Contracting Group
Photography: Croma Design Inc.
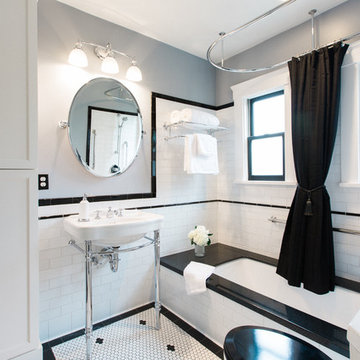
Designer: Kristie Schneider CKBR, UDCP
Photographer: Nathan Lewis
Contrasting hexagonal black and white tile at the floor was considered with a thoughtful pattern. The 3 x 6 subway ceramic tile at the shower walls, wainscoting and decorative black liners allowed for a timeless rhythmic feel that can easily be recognized from the early century era. Equally, echoing small details like a black toilet seat, black painted window sashes, glass cabinet and door knobs all transformed this bathroom into a near replica of the original space.
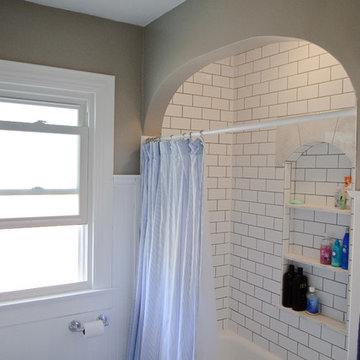
Megelaine Images
Inspiration för ett litet lantligt badrum, med ett piedestal handfat, släta luckor, vita skåp, ett platsbyggt badkar, en dusch/badkar-kombination, vit kakel, keramikplattor och marmorgolv
Inspiration för ett litet lantligt badrum, med ett piedestal handfat, släta luckor, vita skåp, ett platsbyggt badkar, en dusch/badkar-kombination, vit kakel, keramikplattor och marmorgolv
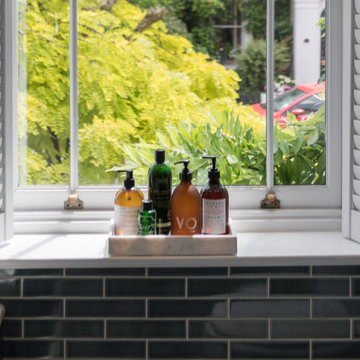
Bathroom Interior Design Project in Richmond, West London
We were approached by a couple who had seen our work and were keen for us to mastermind their project for them. They had lived in this house in Richmond, West London for a number of years so when the time came to embark upon an interior design project, they wanted to get all their ducks in a row first. We spent many hours together, brainstorming ideas and formulating a tight interior design brief prior to hitting the drawing board.
Reimagining the interior of an old building comes pretty easily when you’re working with a gorgeous property like this. The proportions of the windows and doors were deserving of emphasis. The layouts lent themselves so well to virtually any style of interior design. For this reason we love working on period houses.
It was quickly decided that we would extend the house at the rear to accommodate the new kitchen-diner. The Shaker-style kitchen was made bespoke by a specialist joiner, and hand painted in Farrow & Ball eggshell. We had three brightly coloured glass pendants made bespoke by Curiousa & Curiousa, which provide an elegant wash of light over the island.
The initial brief for this project came through very clearly in our brainstorming sessions. As we expected, we were all very much in harmony when it came to the design style and general aesthetic of the interiors.
In the entrance hall, staircases and landings for example, we wanted to create an immediate ‘wow factor’. To get this effect, we specified our signature ‘in-your-face’ Roger Oates stair runners! A quirky wallpaper by Cole & Son and some statement plants pull together the scheme nicely.
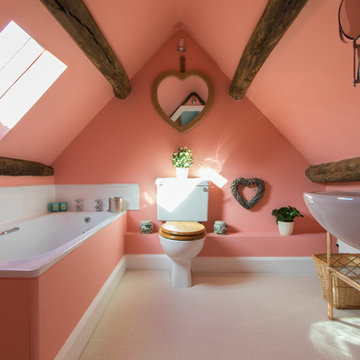
ANGUS PIGOTT PHOTOGRAPHY
Inspiration för lantliga badrum, med ett platsbyggt badkar, en toalettstol med hel cisternkåpa, rosa väggar och ett piedestal handfat
Inspiration för lantliga badrum, med ett platsbyggt badkar, en toalettstol med hel cisternkåpa, rosa väggar och ett piedestal handfat
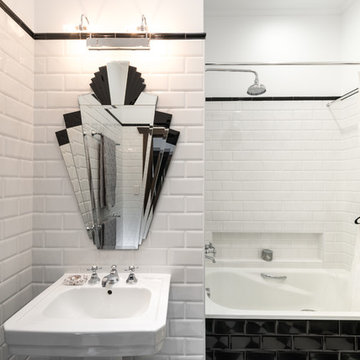
Designed and built by the Brilliant SA team. Copyright Brilliant SA
Idéer för ett litet modernt en-suite badrum, med ett piedestal handfat, ett platsbyggt badkar, en dusch/badkar-kombination, en toalettstol med separat cisternkåpa, vit kakel, tunnelbanekakel och vita väggar
Idéer för ett litet modernt en-suite badrum, med ett piedestal handfat, ett platsbyggt badkar, en dusch/badkar-kombination, en toalettstol med separat cisternkåpa, vit kakel, tunnelbanekakel och vita väggar

From Attic to Awesome
Many of the classic Tudor homes in Minneapolis are defined as 1 ½ stories. The ½ story is actually an attic; a space just below the roof and with a rough floor often used for storage and little more. The owners were looking to turn their attic into about 900 sq. ft. of functional living/bedroom space with a big bath, perfect for hosting overnight guests.
This was a challenging project, considering the plan called for raising the roof and adding two large shed dormers. A structural engineer was consulted, and the appropriate construction measures were taken to address the support necessary from below, passing the required stringent building codes.
The remodeling project took about four months and began with reframing many of the roof support elements and adding closed cell spray foam insulation throughout to make the space warm and watertight during cold Minnesota winters, as well as cool in the summer.
You enter the room using a stairway enclosed with a white railing that offers a feeling of openness while providing a high degree of safety. A short hallway leading to the living area features white cabinets with shaker style flat panel doors – a design element repeated in the bath. Four pairs of South facing windows above the cabinets let in lots of South sunlight all year long.
The 130 sq. ft. bath features soaking tub and open shower room with floor-to-ceiling 2-inch porcelain tiling. The custom heated floor and one wall is constructed using beautiful natural stone. The shower room floor is also the shower’s drain, giving this room an open feeling while providing the ultimate functionality. The other half of the bath consists of a toilet and pedestal sink flanked by two white shaker style cabinets with Granite countertops. A big skylight over the tub and another north facing window brightens this room and highlights the tiling with a shade of green that’s pleasing to the eye.
The rest of the remodeling project is simply a large open living/bedroom space. Perhaps the most interesting feature of the room is the way the roof ties into the ceiling at many angles – a necessity because of the way the home was originally constructed. The before and after photos show how the construction method included the maximum amount of interior space, leaving the room without the “cramped” feeling too often associated with this kind of remodeling project.
Another big feature of this space can be found in the use of skylights. A total of six skylights – in addition to eight South-facing windows – make this area warm and bright during the many months of winter when sunlight in Minnesota comes at a premium.
The main living area offers several flexible design options, with space that can be used with bedroom and/or living room furniture with cozy areas for reading and entertainment. Recessed lighting on dimmers throughout the space balances daylight with room light for just the right atmosphere.
The space is now ready for decorating with original artwork and furnishings. How would you furnish this space?
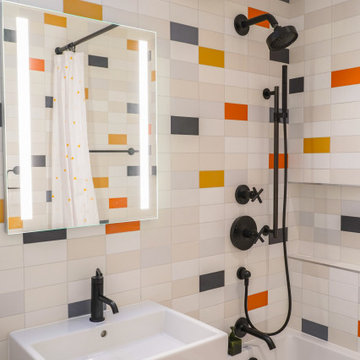
The bathroom is predominantly white, highlighted by a dozen beautiful miniature fixtures embedded in the ceiling, and the multi-colored walls act as effective accents here, making the entire bathroom interior lively and friendly. Contemporary stylish high-quality sanitary ware makes the bathroom interior not only attractive and comfortable, but also fully functional.
Try making your own bathroom as friendly, contemporary, stylish, beautiful and fully functional as this one in the photo. We're here to help you do it the right way!
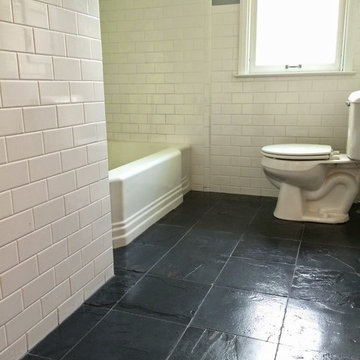
Renovated a classic bungalow bathroom and restored with a beautiful black glossy slate tile and white subway tile for the walls. A beautiful bathroom that matches the feel of the home.
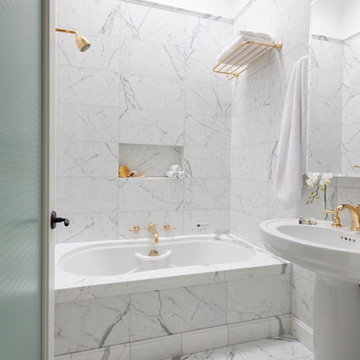
This completely remodeled Edwardian penthouse includes four bedrooms, an eat-in kitchen, and two full bathrooms. Bathroom and kitchen floors are heated for year round comfort. As the owner is a novelist, one of the bedrooms is used as a working library. To create a sense of serenity, the walls are covered in suede cloth from Jack Lenor Larsen. As the owner travels frequently, all of the exterior plantings are delightfully artificial.
Photos © Paul Dyer Photography
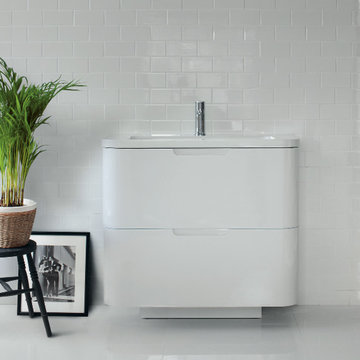
Britton Bathrooms offer comprehensive, modular ranges of beautifully designed contemporary bathroom products created by renowned international designer Tim Powell. Tim’s intimate knowledge ensures both form and function is built into every product with the very best in engineering and performance.
There are four beautiful ceramic ranges that all offer optional tall height washbasins and WCs, making bathroom space more comfortable. The Britton furniture ranges offer freestanding options to fitted furniture, both available with seamless basin options and all packed with useful features, they provide a great storage space for today’s bathroom necessities.
Britton baths bring superb design and a wide choice of size and model configurations from standard baths, to specially shaped shower baths and even freestanding baths, each manufactured from 30% recycled material and engineered with extra strong reinforcement. Rigidly constructed shower trays feature metal reinforcing, plus a low 35mm high step in. The two brassware ranges offer every option from basin mixers through to bath shower mixers, ensuring a seamless look across entire bathroom schemes. The latest thermostatic shower valves, paired with the leading edge showerheads, introduces safe and controllable showering.
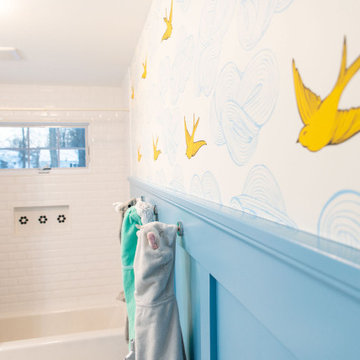
This redesigned hall bathroom is spacious enough for the kids to get ready on busy school mornings. The double sink adds function while the fun tile design and punches of color creates a playful space.
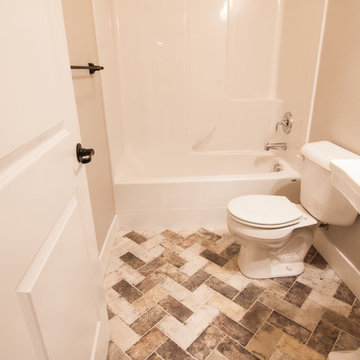
Becky Pospical
Foto på ett litet vintage badrum för barn, med ett platsbyggt badkar, en dusch/badkar-kombination, en toalettstol med separat cisternkåpa, beige väggar, klinkergolv i keramik, ett piedestal handfat, brunt golv och dusch med duschdraperi
Foto på ett litet vintage badrum för barn, med ett platsbyggt badkar, en dusch/badkar-kombination, en toalettstol med separat cisternkåpa, beige väggar, klinkergolv i keramik, ett piedestal handfat, brunt golv och dusch med duschdraperi
1 616 foton på badrum, med ett platsbyggt badkar och ett piedestal handfat
7
