2 617 foton på badrum, med ett platsbyggt badkar och ett väggmonterat handfat
Sortera efter:
Budget
Sortera efter:Populärt i dag
21 - 40 av 2 617 foton
Artikel 1 av 3

Exempel på ett litet eklektiskt svart svart en-suite badrum, med släta luckor, skåp i mellenmörkt trä, ett platsbyggt badkar, en dusch/badkar-kombination, en vägghängd toalettstol, brun kakel, keramikplattor, bruna väggar, klinkergolv i keramik, marmorbänkskiva, grått golv och ett väggmonterat handfat

Mariell Lind Hansen
Minimalistisk inredning av ett litet badrum, med ett platsbyggt badkar, vit kakel, keramikplattor, vita väggar, cementgolv, ett väggmonterat handfat, svart golv, med dusch som är öppen, en dusch/badkar-kombination och en vägghängd toalettstol
Minimalistisk inredning av ett litet badrum, med ett platsbyggt badkar, vit kakel, keramikplattor, vita väggar, cementgolv, ett väggmonterat handfat, svart golv, med dusch som är öppen, en dusch/badkar-kombination och en vägghängd toalettstol

Inspiration för moderna badrum, med luckor med glaspanel, vita skåp, ett platsbyggt badkar, våtrum, en vägghängd toalettstol, grå kakel, grå väggar, marmorgolv, ett väggmonterat handfat, marmorbänkskiva, grått golv och med dusch som är öppen
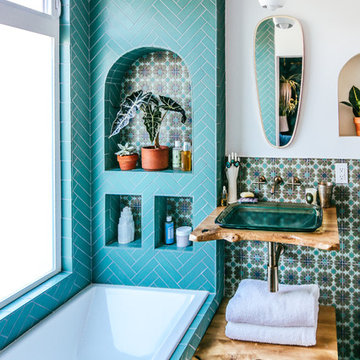
Justina Blakeney used our Color-It Tool to create a custom motif that was all her own for her Elephant Star handpainted tiles, which pair beautifully with our 2x8s in Tidewater.
Sink: Treeline Wood and Metalworks
Faucet/fixtures: Kohler
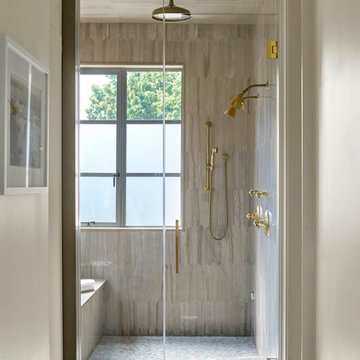
Exempel på ett stort klassiskt en-suite badrum, med möbel-liknande, vita skåp, ett platsbyggt badkar, en kantlös dusch, beige kakel, vita väggar, mellanmörkt trägolv, ett väggmonterat handfat och marmorbänkskiva

This light filled bathroom uses porcelain tiles across the walls and floor, a composite stone worktop and a white a custom-made vanity unit helps to achieve a contemporary classic look. Black fittings provide a great contrast to this bright space and mirrored wall cabinets provides concealed storage, visually expanding the size of the space. (Photography: David Giles)
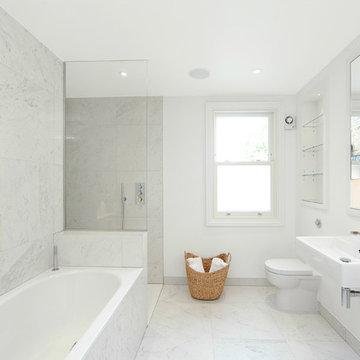
Contractor: Element Construction
Modern inredning av ett mellanstort badrum, med ett platsbyggt badkar, en öppen dusch, vit kakel, ett väggmonterat handfat, släta luckor, en toalettstol med hel cisternkåpa, vita väggar, marmorgolv och med dusch som är öppen
Modern inredning av ett mellanstort badrum, med ett platsbyggt badkar, en öppen dusch, vit kakel, ett väggmonterat handfat, släta luckor, en toalettstol med hel cisternkåpa, vita väggar, marmorgolv och med dusch som är öppen
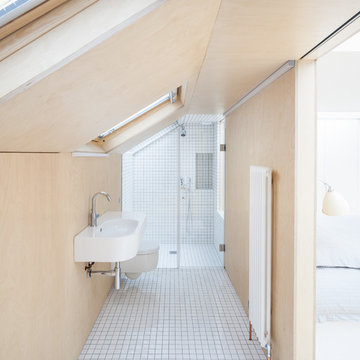
A sloped roof was utilised in the bathroom to ensure the master bedroom was of a generous size.
Photography: Ben Blossom
Inspiration för ett litet funkis en-suite badrum, med ett väggmonterat handfat, släta luckor, skåp i ljust trä, ett platsbyggt badkar, en öppen dusch, en vägghängd toalettstol, vit kakel, cementkakel, beige väggar och klinkergolv i keramik
Inspiration för ett litet funkis en-suite badrum, med ett väggmonterat handfat, släta luckor, skåp i ljust trä, ett platsbyggt badkar, en öppen dusch, en vägghängd toalettstol, vit kakel, cementkakel, beige väggar och klinkergolv i keramik
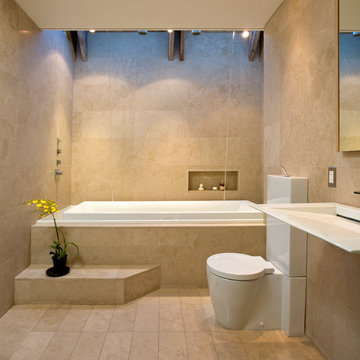
G Todd Photography
Inredning av ett modernt badrum, med ett väggmonterat handfat, ett platsbyggt badkar, en dusch/badkar-kombination, en toalettstol med separat cisternkåpa och beige kakel
Inredning av ett modernt badrum, med ett väggmonterat handfat, ett platsbyggt badkar, en dusch/badkar-kombination, en toalettstol med separat cisternkåpa och beige kakel

Idéer för ett mellanstort modernt brun en-suite badrum, med luckor med infälld panel, skåp i ljust trä, ett platsbyggt badkar, en öppen dusch, en vägghängd toalettstol, grå kakel, mosaik, vita väggar, klinkergolv i keramik, ett väggmonterat handfat, träbänkskiva, grått golv och med dusch som är öppen

photos by Pedro Marti
The owner’s of this apartment had been living in this large working artist’s loft in Tribeca since the 70’s when they occupied the vacated space that had previously been a factory warehouse. Since then the space had been adapted for the husband and wife, both artists, to house their studios as well as living quarters for their growing family. The private areas were previously separated from the studio with a series of custom partition walls. Now that their children had grown and left home they were interested in making some changes. The major change was to take over spaces that were the children’s bedrooms and incorporate them in a new larger open living/kitchen space. The previously enclosed kitchen was enlarged creating a long eat-in counter at the now opened wall that had divided off the living room. The kitchen cabinetry capitalizes on the full height of the space with extra storage at the tops for seldom used items. The overall industrial feel of the loft emphasized by the exposed electrical and plumbing that run below the concrete ceilings was supplemented by a grid of new ceiling fans and industrial spotlights. Antique bubble glass, vintage refrigerator hinges and latches were chosen to accent simple shaker panels on the new kitchen cabinetry, including on the integrated appliances. A unique red industrial wheel faucet was selected to go with the integral black granite farm sink. The white subway tile that pre-existed in the kitchen was continued throughout the enlarged area, previously terminating 5 feet off the ground, it was expanded in a contrasting herringbone pattern to the full 12 foot height of the ceilings. This same tile motif was also used within the updated bathroom on top of a concrete-like porcelain floor tile. The bathroom also features a large white porcelain laundry sink with industrial fittings and a vintage stainless steel medicine display cabinet. Similar vintage stainless steel cabinets are also used in the studio spaces for storage. And finally black iron plumbing pipe and fittings were used in the newly outfitted closets to create hanging storage and shelving to complement the overall industrial feel.
pedro marti
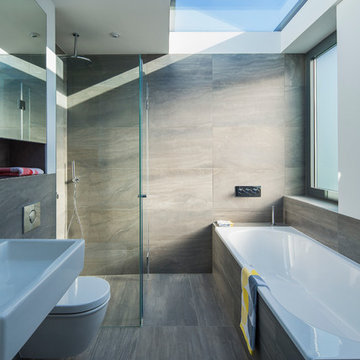
Tim Crocker, Agnese Sanvito, Charles Hosea, Neil Dusheiko
Foto på ett funkis badrum, med ett väggmonterat handfat, ett platsbyggt badkar, en kantlös dusch, en vägghängd toalettstol och grå kakel
Foto på ett funkis badrum, med ett väggmonterat handfat, ett platsbyggt badkar, en kantlös dusch, en vägghängd toalettstol och grå kakel
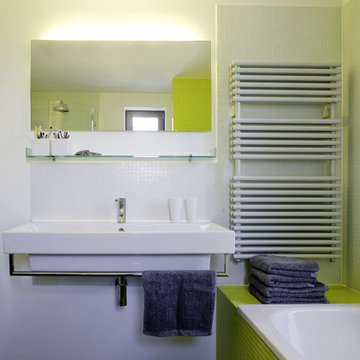
Inspiration för mellanstora moderna badrum, med ett platsbyggt badkar, grön kakel, vit kakel, mosaik, vita väggar och ett väggmonterat handfat
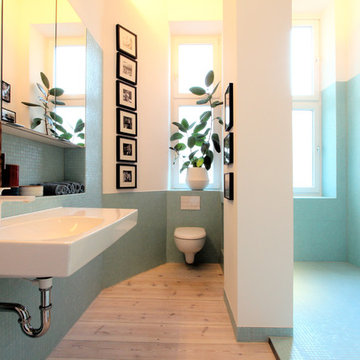
WAF Architekten - Mark Asipowicz
Inredning av ett modernt stort badrum, med ett väggmonterat handfat, en kantlös dusch, en vägghängd toalettstol, blå kakel, mosaik, vita väggar, mellanmörkt trägolv och ett platsbyggt badkar
Inredning av ett modernt stort badrum, med ett väggmonterat handfat, en kantlös dusch, en vägghängd toalettstol, blå kakel, mosaik, vita väggar, mellanmörkt trägolv och ett platsbyggt badkar
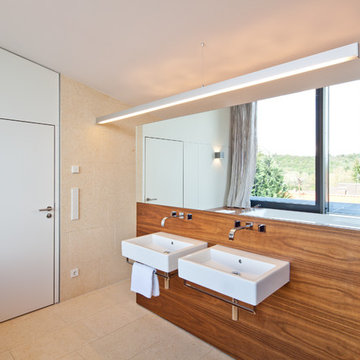
Daniel Vieser, Karlsruhe
Idéer för stora funkis badrum, med öppna hyllor, skåp i mellenmörkt trä, ett platsbyggt badkar, beige kakel, stenkakel, vita väggar, kalkstensgolv och ett väggmonterat handfat
Idéer för stora funkis badrum, med öppna hyllor, skåp i mellenmörkt trä, ett platsbyggt badkar, beige kakel, stenkakel, vita väggar, kalkstensgolv och ett väggmonterat handfat

photos by Pedro Marti
The owner’s of this apartment had been living in this large working artist’s loft in Tribeca since the 70’s when they occupied the vacated space that had previously been a factory warehouse. Since then the space had been adapted for the husband and wife, both artists, to house their studios as well as living quarters for their growing family. The private areas were previously separated from the studio with a series of custom partition walls. Now that their children had grown and left home they were interested in making some changes. The major change was to take over spaces that were the children’s bedrooms and incorporate them in a new larger open living/kitchen space. The previously enclosed kitchen was enlarged creating a long eat-in counter at the now opened wall that had divided off the living room. The kitchen cabinetry capitalizes on the full height of the space with extra storage at the tops for seldom used items. The overall industrial feel of the loft emphasized by the exposed electrical and plumbing that run below the concrete ceilings was supplemented by a grid of new ceiling fans and industrial spotlights. Antique bubble glass, vintage refrigerator hinges and latches were chosen to accent simple shaker panels on the new kitchen cabinetry, including on the integrated appliances. A unique red industrial wheel faucet was selected to go with the integral black granite farm sink. The white subway tile that pre-existed in the kitchen was continued throughout the enlarged area, previously terminating 5 feet off the ground, it was expanded in a contrasting herringbone pattern to the full 12 foot height of the ceilings. This same tile motif was also used within the updated bathroom on top of a concrete-like porcelain floor tile. The bathroom also features a large white porcelain laundry sink with industrial fittings and a vintage stainless steel medicine display cabinet. Similar vintage stainless steel cabinets are also used in the studio spaces for storage. And finally black iron plumbing pipe and fittings were used in the newly outfitted closets to create hanging storage and shelving to complement the overall industrial feel.
Pedro Marti
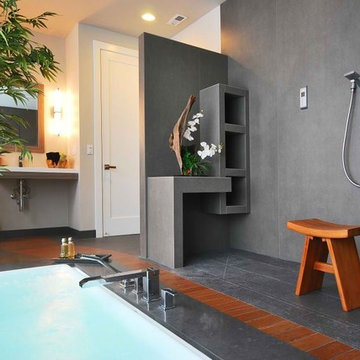
Photo Credit: Tod Sakai
Bild på ett stort funkis en-suite badrum, med ett väggmonterat handfat, bänkskiva i kvarts, ett platsbyggt badkar, en öppen dusch, en toalettstol med hel cisternkåpa, grå kakel, porslinskakel, vita väggar och mellanmörkt trägolv
Bild på ett stort funkis en-suite badrum, med ett väggmonterat handfat, bänkskiva i kvarts, ett platsbyggt badkar, en öppen dusch, en toalettstol med hel cisternkåpa, grå kakel, porslinskakel, vita väggar och mellanmörkt trägolv

This homeowner feels like royalty every time they step into this emerald green tiled bathroom with gold fixtures! It's the perfect place to unwind and pamper yourself in style.
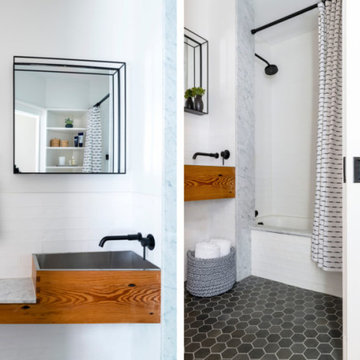
Foto på ett litet funkis grå badrum med dusch, med öppna hyllor, skåp i ljust trä, ett platsbyggt badkar, vit kakel, keramikplattor, ett väggmonterat handfat, marmorbänkskiva, en toalettstol med hel cisternkåpa, vita väggar, klinkergolv i keramik och svart golv
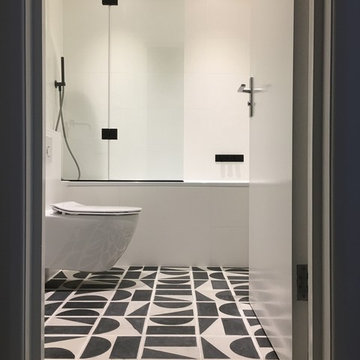
Small bathroom with fittings supplied by Aston Matthews including wall hung WC, steel bath, glass shower screen, Astonian Nero taps, shower fittings and counter top basin
2 617 foton på badrum, med ett platsbyggt badkar och ett väggmonterat handfat
2
