1 523 foton på badrum, med ett platsbyggt badkar och flerfärgade väggar
Sortera efter:
Budget
Sortera efter:Populärt i dag
141 - 160 av 1 523 foton
Artikel 1 av 3
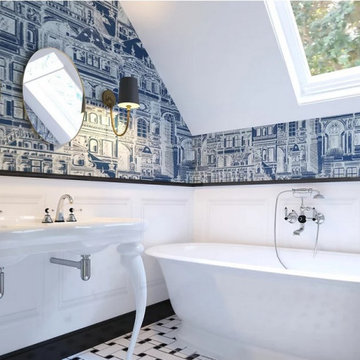
Inredning av ett klassiskt mellanstort vit vitt badrum med dusch, med ett platsbyggt badkar, flerfärgade väggar och ett piedestal handfat
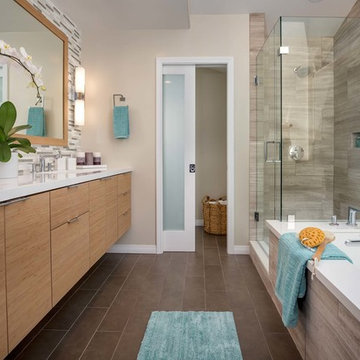
This design / build project in Manhattan Beach, CA. included both a Powder Room and a Master Bathroom. The homeowners are recent empty nesters looking to upgrade the spaces for themselves.
The Powder Room now features a white Rocface Eurostone countertop and grass cloth wall covering accented by wainscoting. The floor is porcelain tile and the faucet is Brizo. The cabinetry was custom made for this project to ensure that the space felt natural and refined. Even the ceiling of this relatively small space features beautiful molding detail.
The Master Bathroom keeps a similar foot print to its predecessor but with updated style and materials. The shower now features a pebble floor and the bathtub has tile surround. The floating vanity makes the space feel larger without sacrificing storage space. The frosted glass on the water closet allow for privacy without darkening the space. The homeowners favorite feature of the space may be the shade over the bathtub which they are able to raise or lower via remote control.
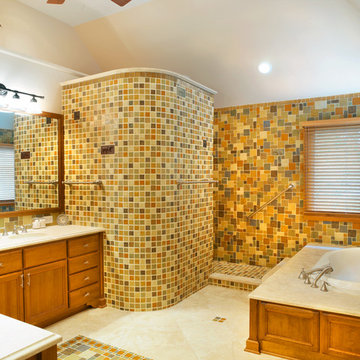
Idéer för ett klassiskt badrum, med luckor med infälld panel, skåp i mellenmörkt trä, en öppen dusch, flerfärgad kakel, flerfärgade väggar, ett platsbyggt badkar och med dusch som är öppen
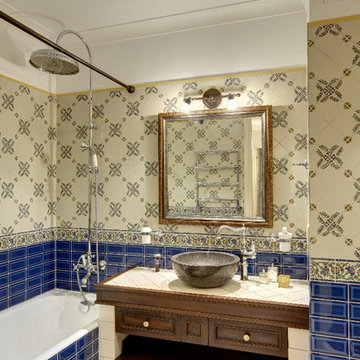
Inspiration för klassiska en-suite badrum, med en dusch/badkar-kombination, blå kakel, tunnelbanekakel, ett fristående handfat, kaklad bänkskiva, skåp i mellenmörkt trä, ett platsbyggt badkar, flerfärgade väggar och dusch med duschdraperi
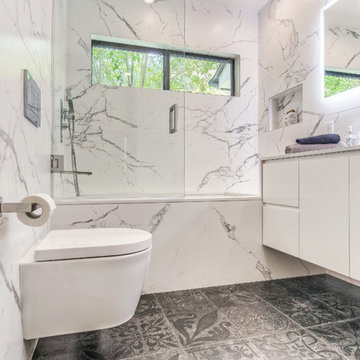
The bathroom was completely transformed and features custom flat panel glossy finish vanity; Caesarstone pure white countertop with waterfall; drop-in tub with matching Caesarstone surface; custom frameless glass shower door; wall mount toiled; porcelain calacatta walls and Spanish porcelain floors with antique design pattern on floors, both from Spazio LA Tile Gallery.
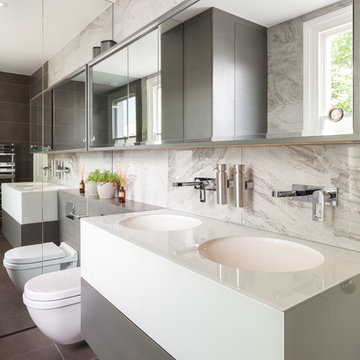
Peter Landers
Modern inredning av ett stort vit vitt badrum för barn, med släta luckor, grå skåp, ett platsbyggt badkar, en öppen dusch, en vägghängd toalettstol, brun kakel, porslinskakel, flerfärgade väggar, klinkergolv i keramik, ett nedsänkt handfat, bänkskiva i glas, brunt golv och med dusch som är öppen
Modern inredning av ett stort vit vitt badrum för barn, med släta luckor, grå skåp, ett platsbyggt badkar, en öppen dusch, en vägghängd toalettstol, brun kakel, porslinskakel, flerfärgade väggar, klinkergolv i keramik, ett nedsänkt handfat, bänkskiva i glas, brunt golv och med dusch som är öppen
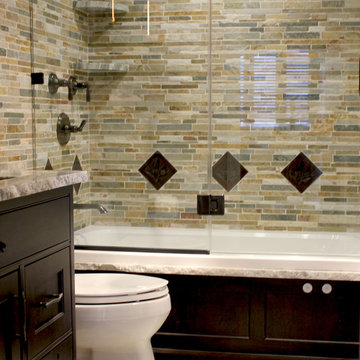
Complete remodel for this compact, but upscale bathroom. The special attention to detail included a frameless shower door with oil rubbed bronze hardware.
Cabinet Brand: Brookhaven II
Door Style: Madison Recessed
FInish Style/Color: Matte Java Stain
Countertop Material: Marble
Countertop color: Fantasy Brown
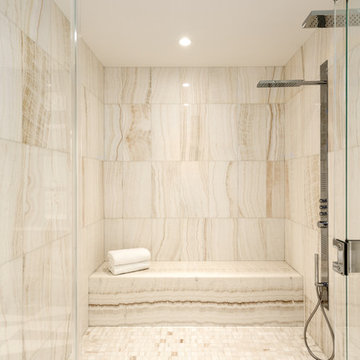
Custom built cabinetry made of rift oak with 1/2 bead around
- rift cut oak wood dovetailed drawers
- soft close Blum hardware throughout
-custom 2 rift oak posts
-LED strip lighting inside all kitchen cabinetry doors with individual magnetic switches
-3/4 thick rift cut oak plywood interiors
-onyx counterops
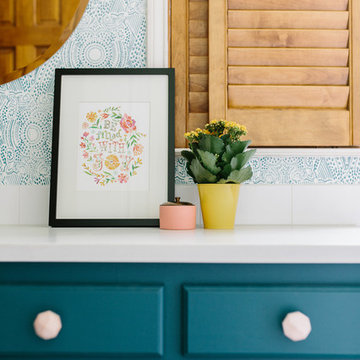
Designing a kids bathroom isn't always the easiest - especially when its a shared space between a brother and sister! We wanted this bathroom to appeal to both of their tastes while utilizing a design that won't need to be updated anytime soon! Lively pops of deep teal from the vanity and wallpaper were paired with subtle pastel pinks on textiles and hardware. Brass finishes and wooden accents balance out the colorful design and create a cohesive style that suits the kids and parents!
Designed by Sara Barney’s BANDD DESIGN, who are based in Austin, Texas and serving throughout Round Rock, Lake Travis, West Lake Hills, and Tarrytown.
For more about BANDD DESIGN, click here: https://bandddesign.com/
To learn more about this project, click here: https://bandddesign.com/kids-bathroom-remodel/
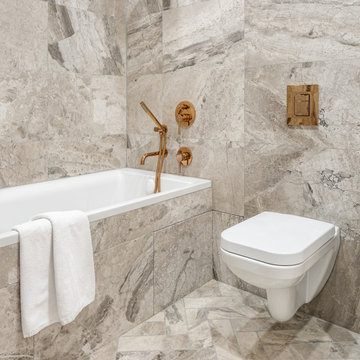
Foto på ett litet vintage en-suite badrum, med släta luckor, beige skåp, ett platsbyggt badkar, en vägghängd toalettstol, brun kakel, stenkakel, flerfärgade väggar, klinkergolv i keramik, ett fristående handfat och brunt golv
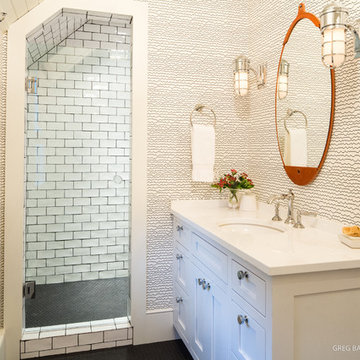
A home this vibrant is something to admire. We worked alongside Greg Baudoin Interior Design, who brought this home to life using color. Together, we saturated the cottage retreat with floor to ceiling personality and custom finishes. The rich color palette presented in the décor pairs beautifully with natural materials such as Douglas fir planks and maple end cut countertops.
Surprising features lie around every corner. In one room alone you’ll find a woven fabric ceiling and a custom wooden bench handcrafted by Birchwood carpenters. As you continue throughout the home, you’ll admire the custom made nickel slot walls and glimpses of brass hardware. As they say, the devil is in the detail.
Photo credit: Jacqueline Southby
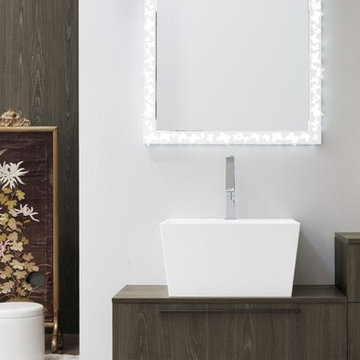
salle de bain antony, salle de bain 92, salles de bain antony, salle de bain archeda, salle de bain les hauts-de-seine, salle de bain moderne, salles de bain sur-mesure, sdb 92
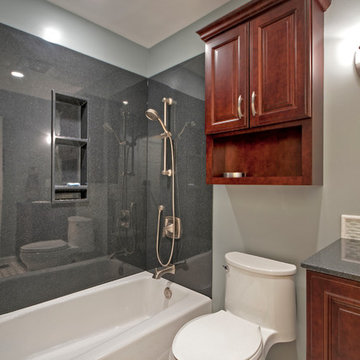
The hallway full bathroom of a Creve Coeur, MO home is updated with a cherry wood Wellborn Cabinets vanity, new Kohler tub and toilet, a Daltile floor in Windmill, a shower with a Constellation onyx surround and Moen accessories from the Voss collection. The wall color is Sherwin Williams Herbal Wash. The glass tile backsplash is Intertwine by Daltile. Photo by Toby Weiss for Mosby Building Arts.
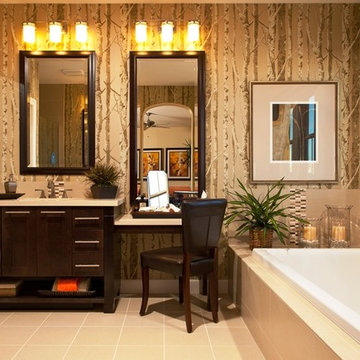
Inredning av ett modernt badrum, med skåp i shakerstil, skåp i mörkt trä, ett platsbyggt badkar, beige kakel och flerfärgade väggar
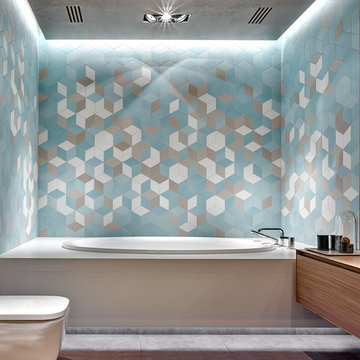
Фотографии: Сергей Ананьев.
Дизайнер: Дарья Колесова.
Idéer för ett modernt brun en-suite badrum, med släta luckor, ett platsbyggt badkar, blå kakel, skåp i mörkt trä, flerfärgade väggar och träbänkskiva
Idéer för ett modernt brun en-suite badrum, med släta luckor, ett platsbyggt badkar, blå kakel, skåp i mörkt trä, flerfärgade väggar och träbänkskiva
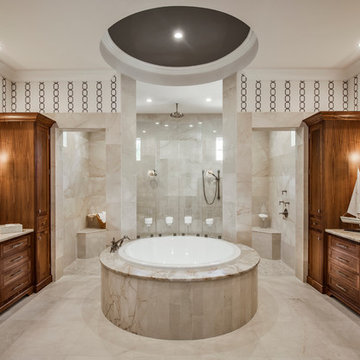
Designed & Manufactured by Ruffino Cabinetry
Designer: Stephen Christopher Ruffino
Bild på ett vintage en-suite badrum, med luckor med infälld panel, skåp i mellenmörkt trä, ett platsbyggt badkar, en dubbeldusch, beige kakel, flerfärgade väggar, ett undermonterad handfat och med dusch som är öppen
Bild på ett vintage en-suite badrum, med luckor med infälld panel, skåp i mellenmörkt trä, ett platsbyggt badkar, en dubbeldusch, beige kakel, flerfärgade väggar, ett undermonterad handfat och med dusch som är öppen
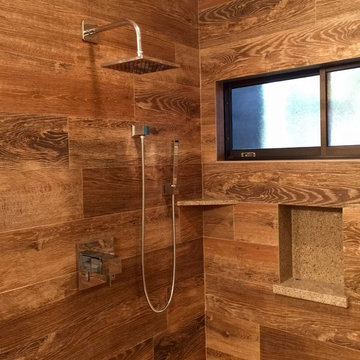
Inspiration för ett mellanstort vintage en-suite badrum, med ett platsbyggt badkar, brun kakel, porslinskakel, flerfärgade väggar och klinkergolv i keramik
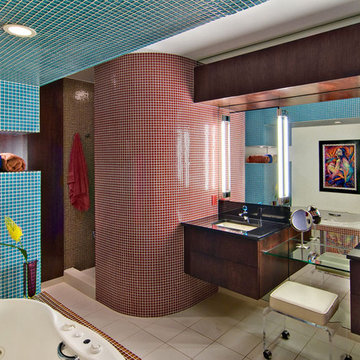
Photography by Mark Ehlen-Ehlen Creative
Questions about this project contact Lynn Monson at
lmonson@dreamkitchenbath.com
Foto på ett mellanstort eklektiskt en-suite badrum, med mosaik, ett platsbyggt badkar, en öppen dusch, flerfärgad kakel, flerfärgade väggar, ett undermonterad handfat och med dusch som är öppen
Foto på ett mellanstort eklektiskt en-suite badrum, med mosaik, ett platsbyggt badkar, en öppen dusch, flerfärgad kakel, flerfärgade väggar, ett undermonterad handfat och med dusch som är öppen
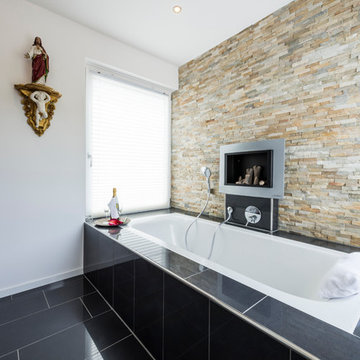
Über den Wannenarmaturen hängt ein Designerkamin, der mit Brenn-Alkohol betrieben wird. Die Badewanne befindet sich in einem Erker mit Fenstern an der Stirnseite, die den Blick in die idyllische Landschaft freigeben. Hier kann bei einem Schaumbad, Kaminfeuer und Kerzenlicht prima aus dem Alltag abgetaucht werden. Das Badezimmer ist offen in das Raumkonzept integriert, auch hier gibt es keine Türen.
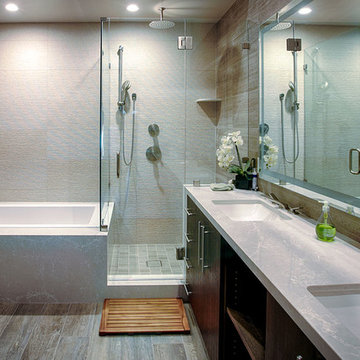
This bathroom was redone to accommodate both the bath and shower. The marble countertops mirror the kitchen design.
Inspiration för stora moderna en-suite badrum, med skåp i mörkt trä, ett platsbyggt badkar, en hörndusch, en toalettstol med hel cisternkåpa, flerfärgad kakel, flerfärgade väggar, laminatgolv, ett nedsänkt handfat, marmorbänkskiva, flerfärgat golv och dusch med gångjärnsdörr
Inspiration för stora moderna en-suite badrum, med skåp i mörkt trä, ett platsbyggt badkar, en hörndusch, en toalettstol med hel cisternkåpa, flerfärgad kakel, flerfärgade väggar, laminatgolv, ett nedsänkt handfat, marmorbänkskiva, flerfärgat golv och dusch med gångjärnsdörr
1 523 foton på badrum, med ett platsbyggt badkar och flerfärgade väggar
8
