1 405 foton på badrum, med ett platsbyggt badkar och grön kakel
Sortera efter:
Budget
Sortera efter:Populärt i dag
161 - 180 av 1 405 foton
Artikel 1 av 3
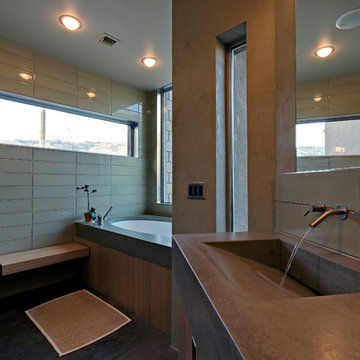
Modern inredning av ett badrum, med ett integrerad handfat, släta luckor, skåp i mellenmörkt trä, bänkskiva i betong, ett platsbyggt badkar, en dusch i en alkov, en toalettstol med hel cisternkåpa, grön kakel och keramikplattor
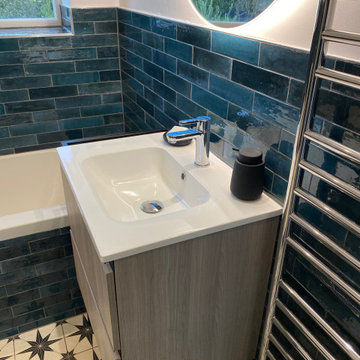
Inspiration för mellanstora eklektiska badrum för barn, med släta luckor, skåp i ljust trä, ett platsbyggt badkar, en hörndusch, en toalettstol med separat cisternkåpa, grön kakel, keramikplattor, klinkergolv i porslin, ett nedsänkt handfat, flerfärgat golv och dusch med gångjärnsdörr
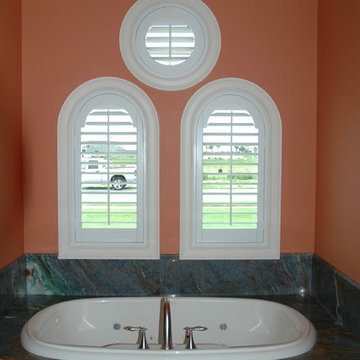
Specialty shape and arched panel shutters.
Idéer för ett mellanstort klassiskt en-suite badrum, med luckor med upphöjd panel, vita skåp, ett platsbyggt badkar, grön kakel, marmorkakel, orange väggar och marmorbänkskiva
Idéer för ett mellanstort klassiskt en-suite badrum, med luckor med upphöjd panel, vita skåp, ett platsbyggt badkar, grön kakel, marmorkakel, orange väggar och marmorbänkskiva
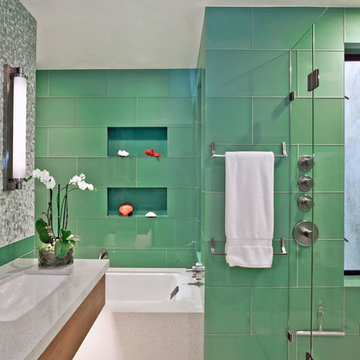
Working with a long time resident, creating a unified look out of the varied styles found in the space while increasing the size of the home was the goal of this project.
Both of the home’s bathrooms were renovated to further the contemporary style of the space, adding elements of color as well as modern bathroom fixtures. Further additions to the master bathroom include a frameless glass door enclosure, green wall tiles, and a stone bar countertop with wall-mounted faucets.
The guest bathroom uses a more minimalistic design style, employing a white color scheme, free standing sink and a modern enclosed glass shower.
The kitchen maintains a traditional style with custom white kitchen cabinets, a Carrera marble countertop, banquet seats and a table with blue accent walls that add a splash of color to the space.
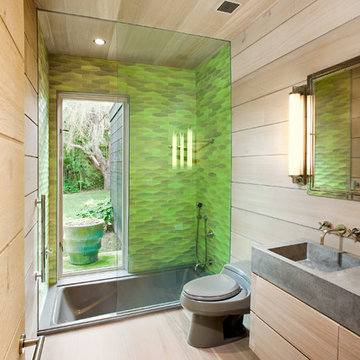
Patrick Bernard
Idéer för mellanstora funkis grått badrum, med ett integrerad handfat, släta luckor, skåp i ljust trä, bänkskiva i betong, ett platsbyggt badkar, en dusch/badkar-kombination, en toalettstol med hel cisternkåpa, grön kakel, beige väggar och ljust trägolv
Idéer för mellanstora funkis grått badrum, med ett integrerad handfat, släta luckor, skåp i ljust trä, bänkskiva i betong, ett platsbyggt badkar, en dusch/badkar-kombination, en toalettstol med hel cisternkåpa, grön kakel, beige väggar och ljust trägolv
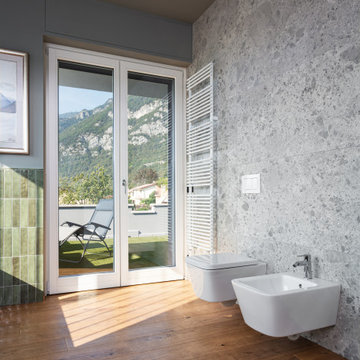
bagno padronale con vasca, grande piano lavabo con area trucco, accesso diretto al terrazzo e vista sul lago.
Inredning av ett modernt stort beige beige en-suite badrum, med släta luckor, vita skåp, ett platsbyggt badkar, en vägghängd toalettstol, grön kakel, stickkakel, gröna väggar, mellanmörkt trägolv, ett fristående handfat, träbänkskiva och beiget golv
Inredning av ett modernt stort beige beige en-suite badrum, med släta luckor, vita skåp, ett platsbyggt badkar, en vägghängd toalettstol, grön kakel, stickkakel, gröna väggar, mellanmörkt trägolv, ett fristående handfat, träbänkskiva och beiget golv
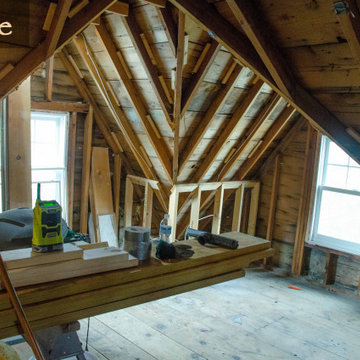
From Attic to Awesome
Many of the classic Tudor homes in Minneapolis are defined as 1 ½ stories. The ½ story is actually an attic; a space just below the roof and with a rough floor often used for storage and little more. The owners were looking to turn their attic into about 900 sq. ft. of functional living/bedroom space with a big bath, perfect for hosting overnight guests.
This was a challenging project, considering the plan called for raising the roof and adding two large shed dormers. A structural engineer was consulted, and the appropriate construction measures were taken to address the support necessary from below, passing the required stringent building codes.
The remodeling project took about four months and began with reframing many of the roof support elements and adding closed cell spray foam insulation throughout to make the space warm and watertight during cold Minnesota winters, as well as cool in the summer.
You enter the room using a stairway enclosed with a white railing that offers a feeling of openness while providing a high degree of safety. A short hallway leading to the living area features white cabinets with shaker style flat panel doors – a design element repeated in the bath. Four pairs of South facing windows above the cabinets let in lots of South sunlight all year long.
The 130 sq. ft. bath features soaking tub and open shower room with floor-to-ceiling 2-inch porcelain tiling. The custom heated floor and one wall is constructed using beautiful natural stone. The shower room floor is also the shower’s drain, giving this room an open feeling while providing the ultimate functionality. The other half of the bath consists of a toilet and pedestal sink flanked by two white shaker style cabinets with Granite countertops. A big skylight over the tub and another north facing window brightens this room and highlights the tiling with a shade of green that’s pleasing to the eye.
The rest of the remodeling project is simply a large open living/bedroom space. Perhaps the most interesting feature of the room is the way the roof ties into the ceiling at many angles – a necessity because of the way the home was originally constructed. The before and after photos show how the construction method included the maximum amount of interior space, leaving the room without the “cramped” feeling too often associated with this kind of remodeling project.
Another big feature of this space can be found in the use of skylights. A total of six skylights – in addition to eight South-facing windows – make this area warm and bright during the many months of winter when sunlight in Minnesota comes at a premium.
The main living area offers several flexible design options, with space that can be used with bedroom and/or living room furniture with cozy areas for reading and entertainment. Recessed lighting on dimmers throughout the space balances daylight with room light for just the right atmosphere.
The space is now ready for decorating with original artwork and furnishings. How would you furnish this space?
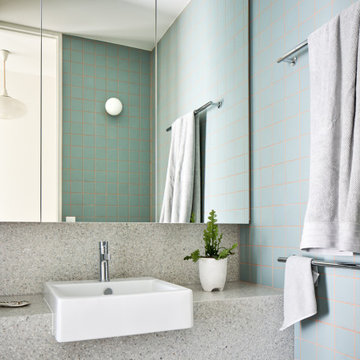
Modern inredning av ett litet grå grått badrum för barn, med grå skåp, ett platsbyggt badkar, en dusch/badkar-kombination, en toalettstol med hel cisternkåpa, grön kakel, keramikplattor, gröna väggar, klinkergolv i keramik, bänkskiva i terrazo och grönt golv
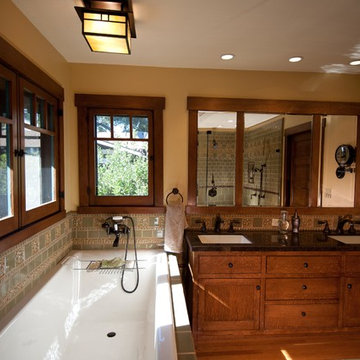
Evan Robinson Photography
Idéer för ett mellanstort amerikanskt en-suite badrum, med ett undermonterad handfat, möbel-liknande, skåp i mellenmörkt trä, granitbänkskiva, ett platsbyggt badkar, en hörndusch, en toalettstol med separat cisternkåpa, grön kakel, keramikplattor, gula väggar och mellanmörkt trägolv
Idéer för ett mellanstort amerikanskt en-suite badrum, med ett undermonterad handfat, möbel-liknande, skåp i mellenmörkt trä, granitbänkskiva, ett platsbyggt badkar, en hörndusch, en toalettstol med separat cisternkåpa, grön kakel, keramikplattor, gula väggar och mellanmörkt trägolv
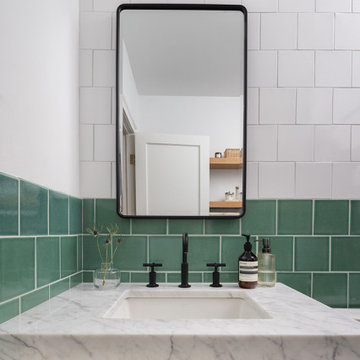
Klassisk inredning av ett litet grå grått badrum för barn, med släta luckor, skåp i ljust trä, ett platsbyggt badkar, en dusch i en alkov, en toalettstol med separat cisternkåpa, grön kakel, keramikplattor, gröna väggar, klinkergolv i keramik, ett undermonterad handfat, marmorbänkskiva, svart golv och dusch med duschdraperi
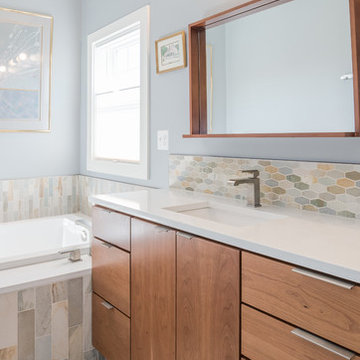
Idéer för att renovera ett mellanstort 60 tals en-suite badrum, med släta luckor, skåp i mellenmörkt trä, ett platsbyggt badkar, blå kakel, grön kakel, orange kakel, vit kakel, glaskakel, blå väggar, klinkergolv i porslin, ett undermonterad handfat och bänkskiva i kvartsit
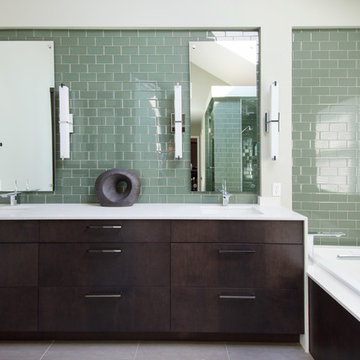
This Master Bathroom had a lot of angles and dated materials and lacked storage. The drawers under the vanity allow for maximum storage, the wall recess houses the glass tile as an architectural and decorative feature.
Photos by Matt Kocourek
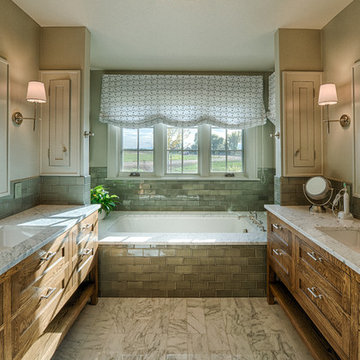
Inredning av ett rustikt mellanstort en-suite badrum, med skåp i shakerstil, granitbänkskiva, ett platsbyggt badkar, en toalettstol med separat cisternkåpa, grön kakel, glaskakel, beige väggar, skåp i mellenmörkt trä och ett undermonterad handfat
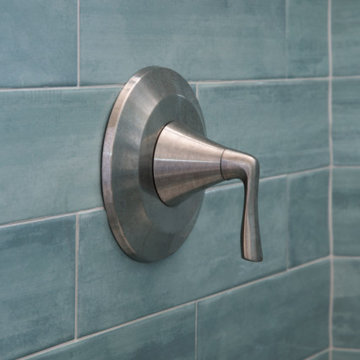
Idéer för att renovera ett litet vintage vit vitt badrum med dusch, med skåp i shakerstil, vita skåp, ett platsbyggt badkar, en dusch/badkar-kombination, en toalettstol med hel cisternkåpa, grön kakel, tunnelbanekakel, vita väggar, laminatgolv, ett undermonterad handfat, bänkskiva i kvarts, brunt golv och dusch med skjutdörr
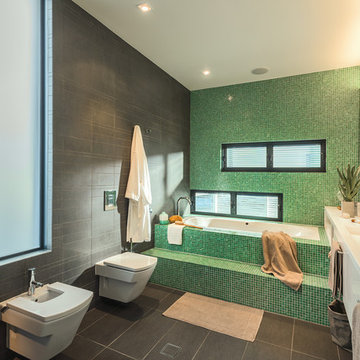
Foto på ett funkis vit badrum med dusch, med ett platsbyggt badkar, en vägghängd toalettstol, grön kakel, vita väggar och ett integrerad handfat
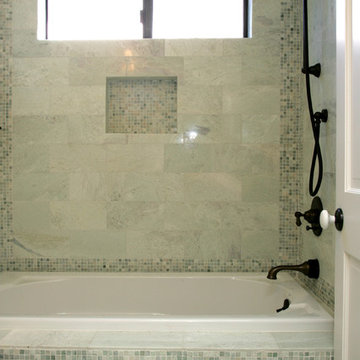
We were thrilled to take on this whole home remodel for a growing family in Santa Monica. The home is a multi-level condominium. They were looking for a contemporary update. The living room offers a custom built mantel with entertainment center. The kitchen and bathrooms all have custom made cabinetry. Unique in this kitchen is the down draft. The border floor tile in the kid’s bathroom ties all of the green mosaic marble together. However, our favorite feature may be the fire pit which allows the homeowners to enjoy their patio all year long.
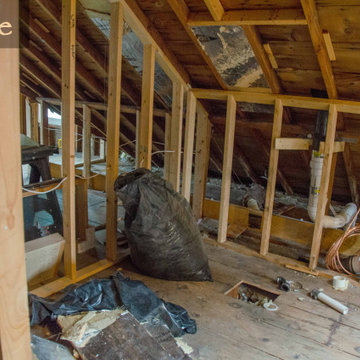
From Attic to Awesome
Many of the classic Tudor homes in Minneapolis are defined as 1 ½ stories. The ½ story is actually an attic; a space just below the roof and with a rough floor often used for storage and little more. The owners were looking to turn their attic into about 900 sq. ft. of functional living/bedroom space with a big bath, perfect for hosting overnight guests.
This was a challenging project, considering the plan called for raising the roof and adding two large shed dormers. A structural engineer was consulted, and the appropriate construction measures were taken to address the support necessary from below, passing the required stringent building codes.
The remodeling project took about four months and began with reframing many of the roof support elements and adding closed cell spray foam insulation throughout to make the space warm and watertight during cold Minnesota winters, as well as cool in the summer.
You enter the room using a stairway enclosed with a white railing that offers a feeling of openness while providing a high degree of safety. A short hallway leading to the living area features white cabinets with shaker style flat panel doors – a design element repeated in the bath. Four pairs of South facing windows above the cabinets let in lots of South sunlight all year long.
The 130 sq. ft. bath features soaking tub and open shower room with floor-to-ceiling 2-inch porcelain tiling. The custom heated floor and one wall is constructed using beautiful natural stone. The shower room floor is also the shower’s drain, giving this room an open feeling while providing the ultimate functionality. The other half of the bath consists of a toilet and pedestal sink flanked by two white shaker style cabinets with Granite countertops. A big skylight over the tub and another north facing window brightens this room and highlights the tiling with a shade of green that’s pleasing to the eye.
The rest of the remodeling project is simply a large open living/bedroom space. Perhaps the most interesting feature of the room is the way the roof ties into the ceiling at many angles – a necessity because of the way the home was originally constructed. The before and after photos show how the construction method included the maximum amount of interior space, leaving the room without the “cramped” feeling too often associated with this kind of remodeling project.
Another big feature of this space can be found in the use of skylights. A total of six skylights – in addition to eight South-facing windows – make this area warm and bright during the many months of winter when sunlight in Minnesota comes at a premium.
The main living area offers several flexible design options, with space that can be used with bedroom and/or living room furniture with cozy areas for reading and entertainment. Recessed lighting on dimmers throughout the space balances daylight with room light for just the right atmosphere.
The space is now ready for decorating with original artwork and furnishings. How would you furnish this space?
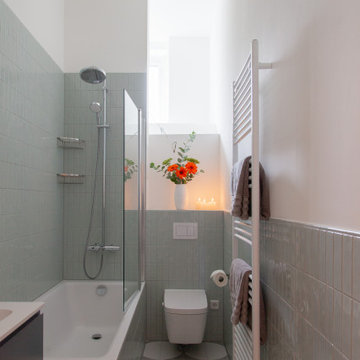
A refresh for a Berlin Altbau bathroom. Our design features soft sage green wall tile laid in a straight set pattern with white and grey circle patterned floor tiles and accents. We closed off one door way to make this bathroom more spacious and give more privacy to the previously adjoining room. Even though all the plumbing locations stayed in the same place, this space went through a great transformation resulting in a relaxing and calm bathroom.
The modern fixtures include a “Dusch-WC” (shower toilet) from Tece that saves the space of installing both a toilet and a bidet and this model uses a hot water intake instead of an internal heater which is better for the budget and uses no electricity.
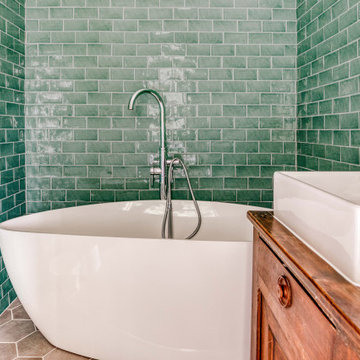
Inspiration för ett mellanstort vintage brun brunt en-suite badrum, med ett platsbyggt badkar, grön kakel, klinkergolv i keramik, träbänkskiva, grått golv, luckor med profilerade fronter, skåp i mörkt trä, en dusch/badkar-kombination, en toalettstol med hel cisternkåpa, keramikplattor, gröna väggar, ett nedsänkt handfat och med dusch som är öppen
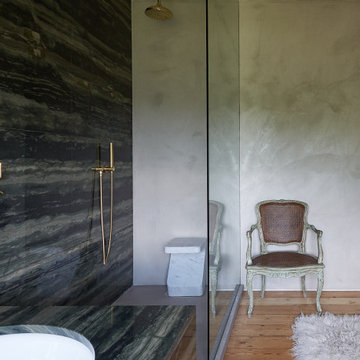
here we wanted a dramatic bathroom so we selected this wonderful green marble. We used un lacquered brass tap ware to add tp the aged 'look'. the rough plastered 'concrete' style walls suggest movement with in the room, and the floor boards are reclaimed, existing form the house.
1 405 foton på badrum, med ett platsbyggt badkar och grön kakel
9
