1 230 foton på badrum, med ett platsbyggt badkar och gula väggar
Sortera efter:
Budget
Sortera efter:Populärt i dag
41 - 60 av 1 230 foton
Artikel 1 av 3
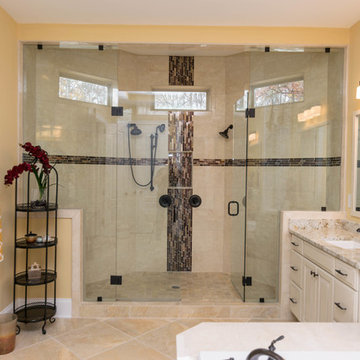
Allan Elliott
Inredning av ett klassiskt mellanstort en-suite badrum, med luckor med upphöjd panel, vita skåp, ett platsbyggt badkar, en dusch i en alkov, beige kakel, brun kakel, keramikplattor, gula väggar, klinkergolv i keramik, ett undermonterad handfat och granitbänkskiva
Inredning av ett klassiskt mellanstort en-suite badrum, med luckor med upphöjd panel, vita skåp, ett platsbyggt badkar, en dusch i en alkov, beige kakel, brun kakel, keramikplattor, gula väggar, klinkergolv i keramik, ett undermonterad handfat och granitbänkskiva
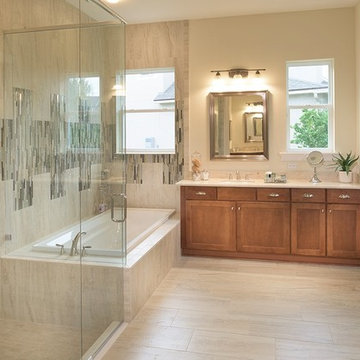
Bild på ett mellanstort vintage en-suite badrum, med en hörndusch, beige kakel, keramikplattor, gula väggar, klinkergolv i porslin, ett nedsänkt handfat, granitbänkskiva, skåp i mörkt trä, skåp i shakerstil och ett platsbyggt badkar
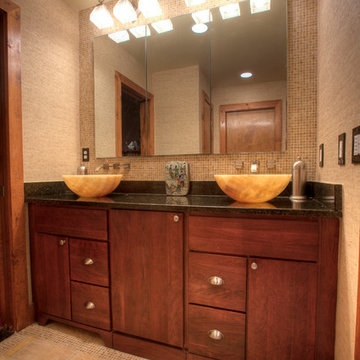
After 20 years in their home, this Redding, CT couple was anxious to exchange their tired, 80s-styled master bath for an elegant retreat boasting a myriad of modern conveniences. Because they were less than fond of the existing space-one that featured a white color palette complemented by a red tile border surrounding the tub and shower-the couple desired radical transformation. Inspired by a recent stay at a luxury hotel & armed with photos of the spa-like bathroom they enjoyed there, they called upon the design expertise & experience of Barry Miller of Simply Baths, Inc. Miller immediately set about imbuing the room with transitional styling, topping the floor, tub deck and shower with a mosaic Honey Onyx border. Honey Onyx vessel sinks and Ubatuba granite complete the embellished decor, while a skylight floods the space with natural light and a warm aesthetic. A large Whirlpool tub invites the couple to relax and unwind, and the inset LCD TV serves up a dose of entertainment. When time doesn't allow for an indulgent soak, a two-person shower with eight body jets is equally luxurious.
The bathroom also features ample storage, complete with three closets, three medicine cabinets, and various display niches. Now these homeowners are delighted when they set foot into their newly transformed five-star master bathroom retreat.
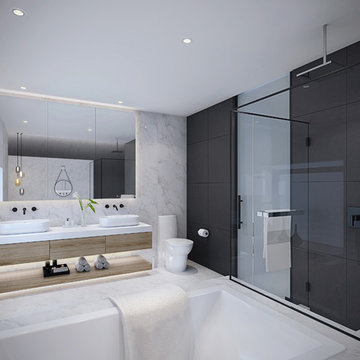
Idéer för ett mellanstort modernt vit en-suite badrum, med skåp i ljust trä, ett platsbyggt badkar, en öppen dusch, en toalettstol med hel cisternkåpa, svart och vit kakel, marmorkakel, gula väggar, marmorgolv, ett fristående handfat, bänkskiva i akrylsten, vitt golv och dusch med gångjärnsdörr
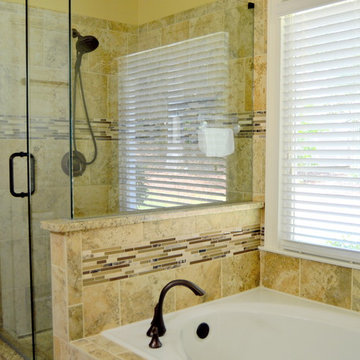
This bathroom remodel was completed in Loganville, GA for Robert and Elaine. The homeowners wanted to keep their existing vanity cabinets, while changing the style to a more transitional look. The use of soft beige/greige colors really brightened up this bathroom, and the seamless glass shower really opens up the space.
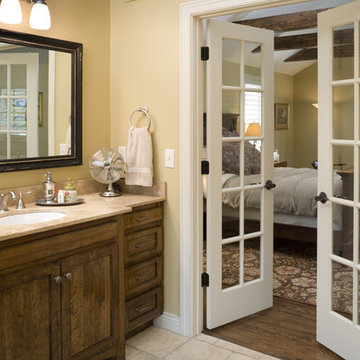
Photo by Bob Greenspan
Klassisk inredning av ett stort en-suite badrum, med ett undermonterad handfat, möbel-liknande, skåp i mellenmörkt trä, bänkskiva i kalksten, ett platsbyggt badkar, en dusch i en alkov, brun kakel, tunnelbanekakel, gula väggar och kalkstensgolv
Klassisk inredning av ett stort en-suite badrum, med ett undermonterad handfat, möbel-liknande, skåp i mellenmörkt trä, bänkskiva i kalksten, ett platsbyggt badkar, en dusch i en alkov, brun kakel, tunnelbanekakel, gula väggar och kalkstensgolv
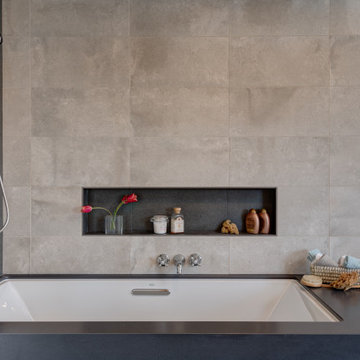
The objective for this Get-A-Way was to create an oasis inspired by natural elements. By adding a luxurious soaking bath and shower to their detached studio above the garage, we created a calming, spa-like retreat for the homeowners to relax and enjoy after riding horses or spending time outdoors. The space also doubles as a guest house, where they now have a waitlist.
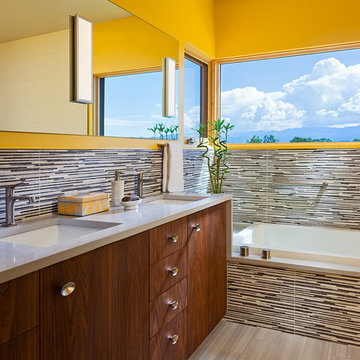
Modern inredning av ett stort en-suite badrum, med släta luckor, ett platsbyggt badkar, flerfärgad kakel, gula väggar, vinylgolv, ett undermonterad handfat, bänkskiva i akrylsten, stickkakel, skåp i mellenmörkt trä, en hörndusch och beiget golv
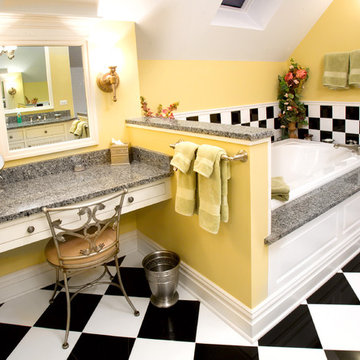
Idéer för ett eklektiskt grå badrum, med vita skåp, ett platsbyggt badkar, flerfärgad kakel och gula väggar
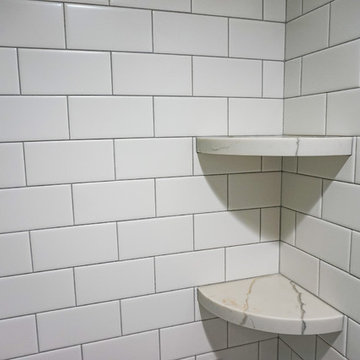
You can never go wrong with classic white subway tile! This matte 3x6 subway tile from Daltile's Rittenhouse Square collection provides the perfect backdrop in this kids' bath. Convenient pie shelves are the perfect perch for shampoo, and maybe even for a cellphone? All the kids are texting and showering these days.
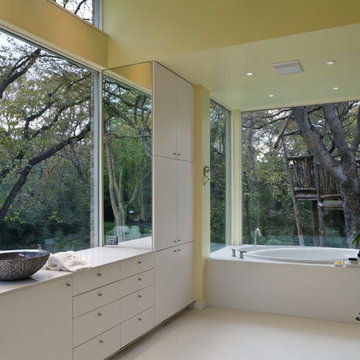
Foto på ett mellanstort funkis en-suite badrum, med ett fristående handfat, släta luckor, vita skåp, ett platsbyggt badkar och gula väggar
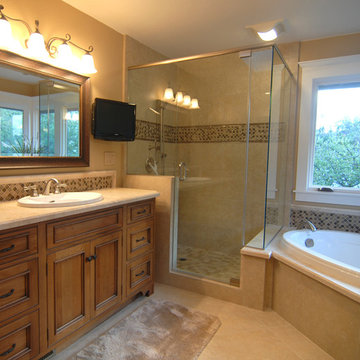
M/M Adler, Walnut Creek, master bath remodel, Shower: Field Tile: Travertine stone, Pan; stone mosaic, special order, Stone & glass mosaic w/ glass liner Backsplash detail, special order , Plumbing fixtures, special order, Stone & glass mosaic w/ travertine chair rail liner Backsplash detail
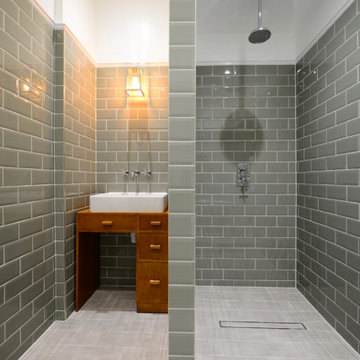
Idéer för att renovera ett litet lantligt badrum, med släta luckor, skåp i mellenmörkt trä, ett platsbyggt badkar, en dusch i en alkov, en toalettstol med separat cisternkåpa, grå kakel, tunnelbanekakel, gula väggar, klinkergolv i porslin, ett fristående handfat, träbänkskiva, grått golv och med dusch som är öppen
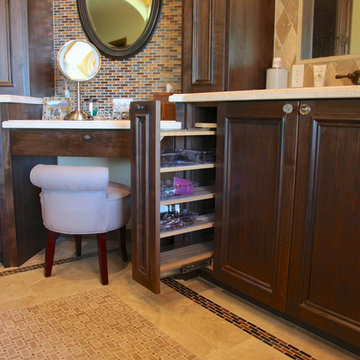
A nice rev-a-shelf accessory pull-out for make-up products, hair dryer, curling irons and more was installed in this master bathroom remodel and renovation project located in Phoenix, Arizona.
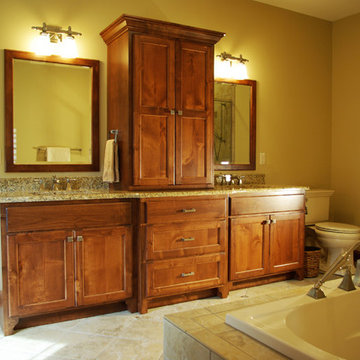
Custom bathroom vanity with linen storage and double sinks
Foto på ett mellanstort vintage en-suite badrum, med ett integrerad handfat, luckor med infälld panel, skåp i mellenmörkt trä, ett platsbyggt badkar, en hörndusch, en toalettstol med hel cisternkåpa, gula väggar, stenkakel, klinkergolv i porslin och granitbänkskiva
Foto på ett mellanstort vintage en-suite badrum, med ett integrerad handfat, luckor med infälld panel, skåp i mellenmörkt trä, ett platsbyggt badkar, en hörndusch, en toalettstol med hel cisternkåpa, gula väggar, stenkakel, klinkergolv i porslin och granitbänkskiva
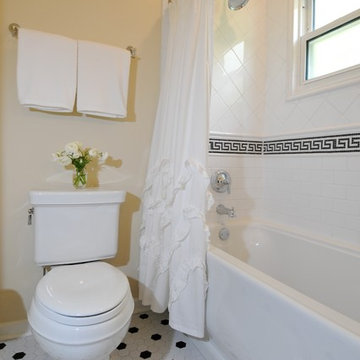
The bathrooms were part of a whole house renovation. The house, a foreclosure property, was gutted and remodeled by Streetscape Design. The bathrooms were updated and reconfigured, giving them a lighter feel. Benjamin Moore's "Fieldstone" was hand selected for the cabinets by designer, Susan Klimala, CKD, along with white carrara marble and simple white subway tile, reflecting a casual beachy feel that was carried throughout the house. Vintage style ceiling fixtures and nickel hardware complete the look. The new homeowners are enjoying life in their brand new "old" house.
Designed by: Susan Klimala, CKD, CBD
Photographed by Carlos Vergara
For more information on kitchen and bath design ideas go to: www.kitchenstudio-ge.com
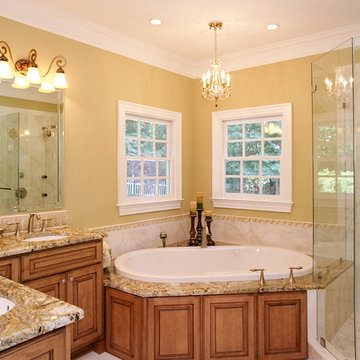
Master Bath Remodel with Calacatta tile and Walker Zanger accent tile. Custom cabinetry and tub apron. Golden Crystal granite and Schonbek crystal chandelier.
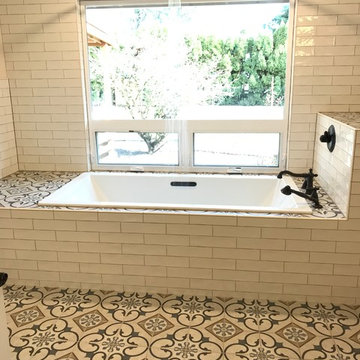
The client contacted Thayer Construction to create a master bathroom and main hall bathroom in this recently purchased home. I was hired to create the design and work with the client to choose tile and other materials.
We incorporated the existing bathroom and a long narrow closet from the master to gain the extra square footage for the bathrooms. Once the plans were created however, the homeowner decided that one large master bathroom would be better than 2 smaller bathrooms and would allow for a large tub with a gorgeous private view of her land.
The client had found and fell in love with this stunning cement tile and wanted to bring it into the design as much as possible without it overwhelming the space. We accomplished this by adding a simple, but oversized, rustic white subway tile to the tile design. A clean edged, flat subway would not have done the rustic feel of the cement tile justice. To add a light pop of definition to the subway tile, a light grey grout was chosen.
Gorgeous black hardware and fixtures were chosen to accent the rustic design. A rainshower head was installed so this space can be used as both a shower and as a soaking tub.
To ensure the shower controls were within reach and to prevent a slipping safety hazard, I designed a pant shelf / bump out to bring the shower controls to the edge of the bath tub. The plant shelf / bump out top was tiled with the cement tile along with the tub deck to further the use of such gorgeous tile and to tie the entire space together visually.
A dresser was converted to a vanity and this unique piece really stands out and fits perfectly with the entire bathroom design. Pendant lighting was chosen to allow for side lighting at the vanity mirror as there was not enough wall space to allow for sconces on either side of the mirror.
The clients bathroom has turned out perfectly and she has that view she was wanting.
This project was designed and built by Thayer Construction, LLC.
Photos by H. Needham
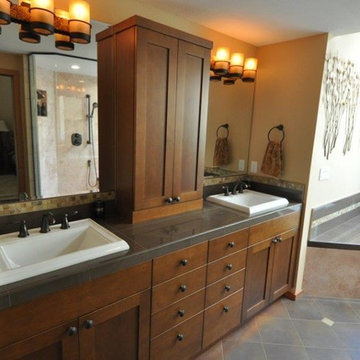
Exempel på ett mellanstort amerikanskt en-suite badrum, med släta luckor, skåp i mörkt trä, ett platsbyggt badkar, svart kakel, keramikplattor, gula väggar, klinkergolv i keramik, ett nedsänkt handfat och bänkskiva i akrylsten
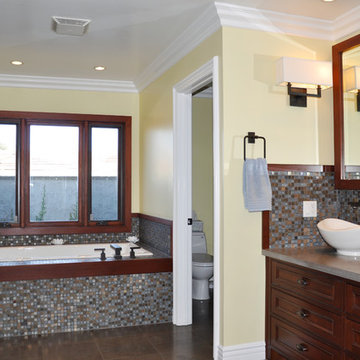
Exempel på ett stort amerikanskt brun brunt en-suite badrum, med luckor med profilerade fronter, skåp i mörkt trä, ett platsbyggt badkar, en dusch i en alkov, en toalettstol med hel cisternkåpa, beige kakel, blå kakel, brun kakel, mosaik, gula väggar, klinkergolv i porslin, ett fristående handfat, bänkskiva i akrylsten, brunt golv och dusch med gångjärnsdörr
1 230 foton på badrum, med ett platsbyggt badkar och gula väggar
3
