21 297 foton på badrum, med ett platsbyggt badkar och klinkergolv i keramik
Sortera efter:
Budget
Sortera efter:Populärt i dag
101 - 120 av 21 297 foton
Artikel 1 av 3
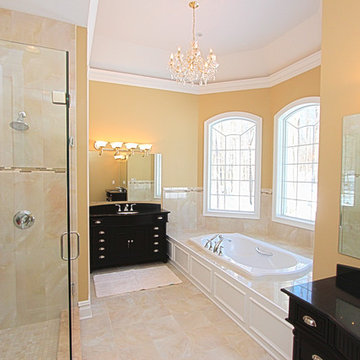
Exempel på ett stort klassiskt en-suite badrum, med ett undermonterad handfat, möbel-liknande, skåp i mörkt trä, granitbänkskiva, ett platsbyggt badkar, beige kakel, keramikplattor, klinkergolv i keramik, en hörndusch och beige väggar
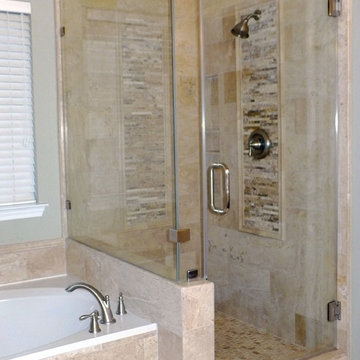
Diana Clary
Idéer för ett mellanstort klassiskt en-suite badrum, med ett integrerad handfat, luckor med infälld panel, skåp i mörkt trä, bänkskiva i akrylsten, ett platsbyggt badkar, en dusch i en alkov, en toalettstol med hel cisternkåpa, beige kakel, keramikplattor, beige väggar och klinkergolv i keramik
Idéer för ett mellanstort klassiskt en-suite badrum, med ett integrerad handfat, luckor med infälld panel, skåp i mörkt trä, bänkskiva i akrylsten, ett platsbyggt badkar, en dusch i en alkov, en toalettstol med hel cisternkåpa, beige kakel, keramikplattor, beige väggar och klinkergolv i keramik
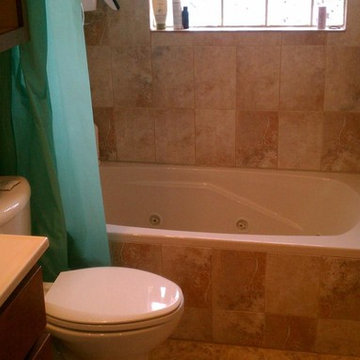
Idéer för ett mellanstort klassiskt badrum för barn, med ett platsbyggt badkar, en dusch/badkar-kombination, en toalettstol med hel cisternkåpa, beige kakel, keramikplattor, beige väggar och klinkergolv i keramik
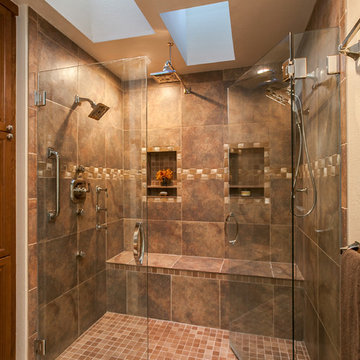
Amazing master bathroom remodel by Mike & Jacque at JM Kitchen & Bath Castle Rock Colorado.
Exempel på ett stort modernt en-suite badrum, med luckor med upphöjd panel, skåp i mellenmörkt trä, granitbänkskiva, ett platsbyggt badkar, brun kakel, keramikplattor, beige väggar, klinkergolv i keramik och en kantlös dusch
Exempel på ett stort modernt en-suite badrum, med luckor med upphöjd panel, skåp i mellenmörkt trä, granitbänkskiva, ett platsbyggt badkar, brun kakel, keramikplattor, beige väggar, klinkergolv i keramik och en kantlös dusch
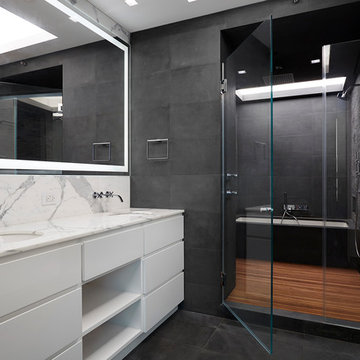
Inspiration för ett stort funkis en-suite badrum, med ett undermonterad handfat, vita skåp, marmorbänkskiva, ett platsbyggt badkar, en dusch/badkar-kombination, grå kakel, flerfärgade väggar, klinkergolv i keramik och släta luckor
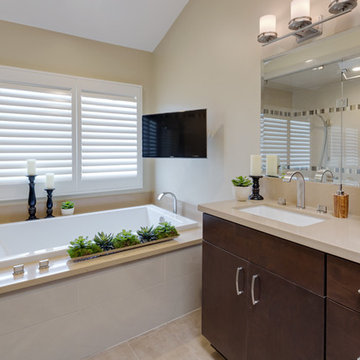
Photo Credit: Martin King Photography
Designer: Kittrell & Associates Interior Design - Corona del Mar, CA
Tub: Mirabelle tub, tub filler, faucets
Shower and Bath: Hansgrohe Shower head and hand held shower head
Steam Shower: Thermasol Steam Shower
Wall Color: Dunn Edwards, number DEC 767 "Riverbed". We used the Velvet sheen, which is one step up from Flat.

We designed this bathroom makeover for an episode of Bath Crashers on DIY. This is how they described the project: "A dreary gray bathroom gets a 180-degree transformation when Matt and his crew crash San Francisco. The space becomes a personal spa with an infinity tub that has a view of the Golden Gate Bridge. Marble floors and a marble shower kick up the luxury factor, and a walnut-plank wall adds richness to warm the space. To top off this makeover, the Bath Crashers team installs a 10-foot onyx countertop that glows at the flip of a switch." This was a lot of fun to participate in. Note the ceiling mounted tub filler. Photos by Mark Fordelon
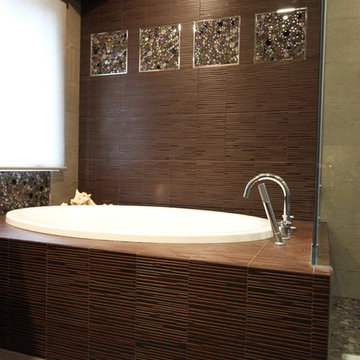
Soaker bath tub in modern Master Bathroom.
Inredning av ett asiatiskt mellanstort en-suite badrum, med släta luckor, skåp i mörkt trä, ett platsbyggt badkar, en öppen dusch, en toalettstol med hel cisternkåpa, brun kakel, keramikplattor, beige väggar, klinkergolv i keramik, ett fristående handfat och bänkskiva i kvarts
Inredning av ett asiatiskt mellanstort en-suite badrum, med släta luckor, skåp i mörkt trä, ett platsbyggt badkar, en öppen dusch, en toalettstol med hel cisternkåpa, brun kakel, keramikplattor, beige väggar, klinkergolv i keramik, ett fristående handfat och bänkskiva i kvarts

Photo by Alan Tansey
This East Village penthouse was designed for nocturnal entertaining. Reclaimed wood lines the walls and counters of the kitchen and dark tones accent the different spaces of the apartment. Brick walls were exposed and the stair was stripped to its raw steel finish. The guest bath shower is lined with textured slate while the floor is clad in striped Moroccan tile.
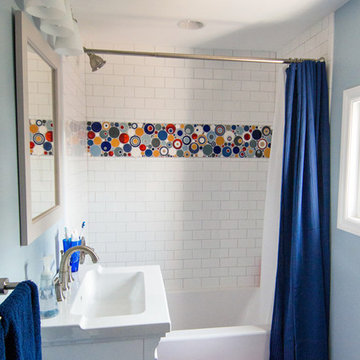
Eklektisk inredning av ett litet badrum för barn, med luckor med infälld panel, vita skåp, en dusch/badkar-kombination, en toalettstol med hel cisternkåpa, flerfärgad kakel, vit kakel, mosaik, blå väggar, ett platsbyggt badkar, klinkergolv i keramik, ett integrerad handfat och bänkskiva i kvarts
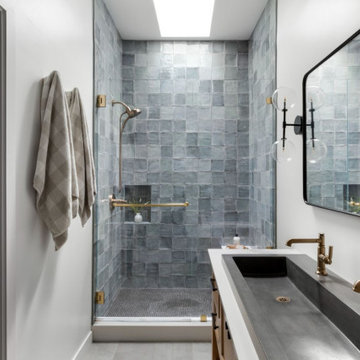
We planned a thoughtful redesign of this beautiful home while retaining many of the existing features. We wanted this house to feel the immediacy of its environment. So we carried the exterior front entry style into the interiors, too, as a way to bring the beautiful outdoors in. In addition, we added patios to all the bedrooms to make them feel much bigger. Luckily for us, our temperate California climate makes it possible for the patios to be used consistently throughout the year.
The original kitchen design did not have exposed beams, but we decided to replicate the motif of the 30" living room beams in the kitchen as well, making it one of our favorite details of the house. To make the kitchen more functional, we added a second island allowing us to separate kitchen tasks. The sink island works as a food prep area, and the bar island is for mail, crafts, and quick snacks.
We designed the primary bedroom as a relaxation sanctuary – something we highly recommend to all parents. It features some of our favorite things: a cognac leather reading chair next to a fireplace, Scottish plaid fabrics, a vegetable dye rug, art from our favorite cities, and goofy portraits of the kids.
---
Project designed by Courtney Thomas Design in La Cañada. Serving Pasadena, Glendale, Monrovia, San Marino, Sierra Madre, South Pasadena, and Altadena.
For more about Courtney Thomas Design, see here: https://www.courtneythomasdesign.com/
To learn more about this project, see here:
https://www.courtneythomasdesign.com/portfolio/functional-ranch-house-design/

This was a bathroom designed for two teenagers. They wanted ease of use, something fun and funky that works.
I need to work with pre existing black aluminium window frames, so hence the addition of black tapware.
To provide texture to the space, I designed the custom made vanity and added fluting to the panels. To create a 'beachy" but not cliched feel, I used a gorgeous Terrazzo bench top by Vulcano tiles here in Australia.
I chose mosaic wall tiles via Surface Gallery in Stanmore in Sydney's inner West,, to add some texture to the walls.
To work with the rest of the house I used some timber look tiles from Beaumont Tiles, to create a warm and fuzzy feel.
I simply loved creating this project. And it was all made so easy having amazing clients1

Idéer för ett litet lantligt svart badrum med dusch, med luckor med upphöjd panel, vita skåp, ett platsbyggt badkar, en dusch/badkar-kombination, en toalettstol med hel cisternkåpa, vit kakel, tunnelbanekakel, vita väggar, klinkergolv i keramik, ett undermonterad handfat, bänkskiva i kvarts, flerfärgat golv och dusch med duschdraperi

Custom Surface Solutions (www.css-tile.com) - Owner Craig Thompson (512) 966-8296. This project shows a shower / bath and vanity counter remodel. 12" x 24" porcelain tile shower walls and tub deck with Light Beige Schluter Jolly coated aluminum profile edge. 4" custom mosaic accent band on shower walls, tub backsplash and vanity backsplash. Tiled shower niche with Schluter Floral patter Shelf-N and matching . Schluter drain in Brushed Nickel. Dual undermount sink vanity countertop using Silestone Eternal Marfil 3cm quartz. Signature Hardware faucets.

Step into another state of mind as you enter this Japandi bathroom by partners Carlos Naude and Whitney Brown of Working Holiday Studio. The “Zen Den” features a deep skylit soaking bath-shower combo surrounded by 2x2 Sheeted Tile in olive Peabody.
DESIGN + PHOTO
Working Holiday Studio
TILE SHOWN
1X1 SHEETED TILE IN PEABODY
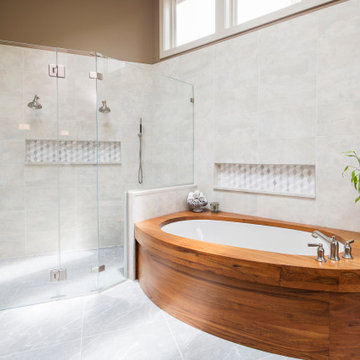
Modern master bathroom with teak bathtub, curbless shower with glass door and wall, ceramic tile flooring and walls, and brown wall color.
Modern inredning av ett en-suite badrum, med ett platsbyggt badkar, en kantlös dusch, vit kakel, keramikplattor, bruna väggar, klinkergolv i keramik, grått golv och dusch med gångjärnsdörr
Modern inredning av ett en-suite badrum, med ett platsbyggt badkar, en kantlös dusch, vit kakel, keramikplattor, bruna väggar, klinkergolv i keramik, grått golv och dusch med gångjärnsdörr

This sharp looking, contemporary kids bathroom has a double vanity with shaker style doors, Kohler undermount sinks, black Kallista sink fixtures and matching black accessories, lighting fixtures, hardware, and vanity mirror frames. The painted pattern tile matches all three colors in the bathroom (powder blue, black and white).

Idéer för mellanstora funkis brunt en-suite badrum, med skåp i ljust trä, ett platsbyggt badkar, en dusch i en alkov, en toalettstol med separat cisternkåpa, vit kakel, keramikplattor, grå väggar, klinkergolv i keramik, träbänkskiva, grått golv, med dusch som är öppen, ett fristående handfat och släta luckor
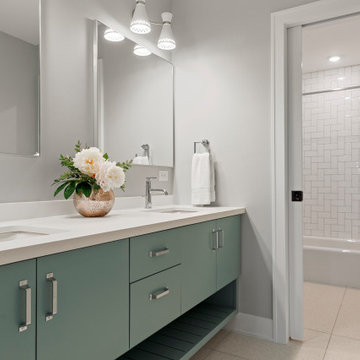
Luxury bathroom design with floating vanity.
Klassisk inredning av ett mellanstort vit vitt badrum för barn, med släta luckor, blå skåp, ett platsbyggt badkar, en dusch/badkar-kombination, vit kakel, keramikplattor, grå väggar, klinkergolv i keramik, ett undermonterad handfat, bänkskiva i kvarts, grått golv och dusch med duschdraperi
Klassisk inredning av ett mellanstort vit vitt badrum för barn, med släta luckor, blå skåp, ett platsbyggt badkar, en dusch/badkar-kombination, vit kakel, keramikplattor, grå väggar, klinkergolv i keramik, ett undermonterad handfat, bänkskiva i kvarts, grått golv och dusch med duschdraperi
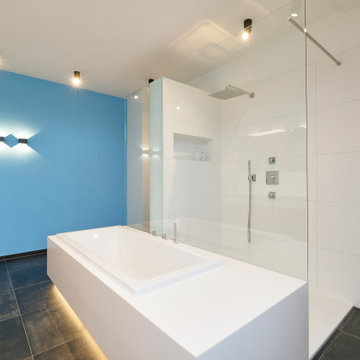
Ein Tischler wünschte sich ein großzügiges helles modernes Familienbad mit Sitzbank am Waschtisch und einem Podest für die Badewanne.
Inspiration för stora moderna vitt badrum, med släta luckor, skåp i ljust trä, ett platsbyggt badkar, en kantlös dusch, en toalettstol med separat cisternkåpa, vit kakel, keramikplattor, blå väggar, klinkergolv i keramik, ett nedsänkt handfat, svart golv och med dusch som är öppen
Inspiration för stora moderna vitt badrum, med släta luckor, skåp i ljust trä, ett platsbyggt badkar, en kantlös dusch, en toalettstol med separat cisternkåpa, vit kakel, keramikplattor, blå väggar, klinkergolv i keramik, ett nedsänkt handfat, svart golv och med dusch som är öppen
21 297 foton på badrum, med ett platsbyggt badkar och klinkergolv i keramik
6
