7 087 foton på badrum, med ett platsbyggt badkar och med dusch som är öppen
Sortera efter:
Budget
Sortera efter:Populärt i dag
161 - 180 av 7 087 foton
Artikel 1 av 3

Dark stone, custom cherry cabinetry, misty forest wallpaper, and a luxurious soaker tub mix together to create this spectacular primary bathroom. These returning clients came to us with a vision to transform their builder-grade bathroom into a showpiece, inspired in part by the Japanese garden and forest surrounding their home. Our designer, Anna, incorporated several accessibility-friendly features into the bathroom design; a zero-clearance shower entrance, a tiled shower bench, stylish grab bars, and a wide ledge for transitioning into the soaking tub. Our master cabinet maker and finish carpenters collaborated to create the handmade tapered legs of the cherry cabinets, a custom mirror frame, and new wood trim.

The master bathroom remodel features a new wood vanity, round mirrors, white subway tile with dark grout, and patterned black and white floor tile.
Idéer för att renovera ett litet vintage grå grått badrum med dusch, med luckor med infälld panel, skåp i mellenmörkt trä, ett platsbyggt badkar, en öppen dusch, en toalettstol med separat cisternkåpa, grå kakel, porslinskakel, grå väggar, klinkergolv i porslin, ett undermonterad handfat, bänkskiva i kvarts, svart golv och med dusch som är öppen
Idéer för att renovera ett litet vintage grå grått badrum med dusch, med luckor med infälld panel, skåp i mellenmörkt trä, ett platsbyggt badkar, en öppen dusch, en toalettstol med separat cisternkåpa, grå kakel, porslinskakel, grå väggar, klinkergolv i porslin, ett undermonterad handfat, bänkskiva i kvarts, svart golv och med dusch som är öppen

the project involved taking a hall bath and expanding it into the bonus area above the garage to create a jack and jill bath that connected to a new bedroom with a sitting room. We designed custom vanities for each space, the "Jack" in a wood stain and the "Jill" in a white painted finish. The small blue hexagon ceramic floor tiles connected the two looks as well as the wallpapers in similar coloring.
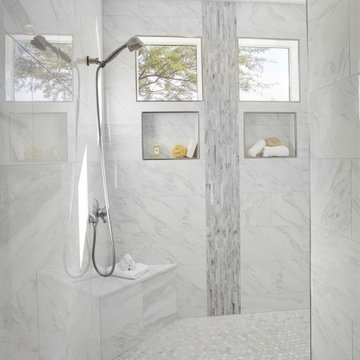
Gray Shaker style vanities with white Quartz countertops and a marble and glass chevron tile backsplash.
Exempel på ett stort lantligt grå grått en-suite badrum, med skåp i shakerstil, grå skåp, ett platsbyggt badkar, en öppen dusch, vit kakel, porslinskakel, grå väggar, klinkergolv i porslin, ett undermonterad handfat, bänkskiva i kvarts, grått golv och med dusch som är öppen
Exempel på ett stort lantligt grå grått en-suite badrum, med skåp i shakerstil, grå skåp, ett platsbyggt badkar, en öppen dusch, vit kakel, porslinskakel, grå väggar, klinkergolv i porslin, ett undermonterad handfat, bänkskiva i kvarts, grått golv och med dusch som är öppen

The powder room is wrapped in Kenya Black marble with an oversized mirror that expands the interior of the small room.
Photos: Nick Glimenakis
Idéer för ett mellanstort modernt badrum, med släta luckor, ett platsbyggt badkar, marmorkakel, marmorgolv, marmorbänkskiva, grått golv, skåp i mörkt trä, en dusch/badkar-kombination, en toalettstol med hel cisternkåpa, grå kakel, ett konsol handfat och med dusch som är öppen
Idéer för ett mellanstort modernt badrum, med släta luckor, ett platsbyggt badkar, marmorkakel, marmorgolv, marmorbänkskiva, grått golv, skåp i mörkt trä, en dusch/badkar-kombination, en toalettstol med hel cisternkåpa, grå kakel, ett konsol handfat och med dusch som är öppen
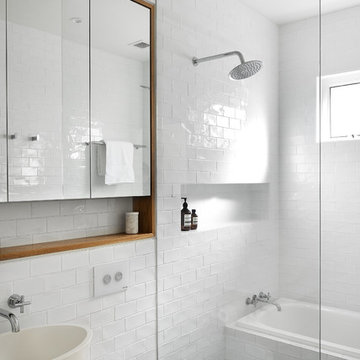
Modern inredning av ett vit vitt badrum med dusch, med släta luckor, skåp i mellenmörkt trä, ett platsbyggt badkar, en kantlös dusch, vit kakel, tunnelbanekakel, vita väggar, ett fristående handfat, grått golv och med dusch som är öppen
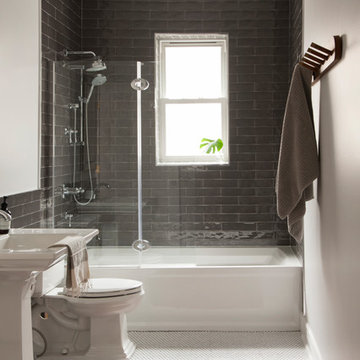
Paper + Pate Photography
Exempel på ett klassiskt badrum, med ett platsbyggt badkar, en dusch/badkar-kombination, grå kakel, beige väggar, mosaikgolv, ett piedestal handfat, vitt golv och med dusch som är öppen
Exempel på ett klassiskt badrum, med ett platsbyggt badkar, en dusch/badkar-kombination, grå kakel, beige väggar, mosaikgolv, ett piedestal handfat, vitt golv och med dusch som är öppen
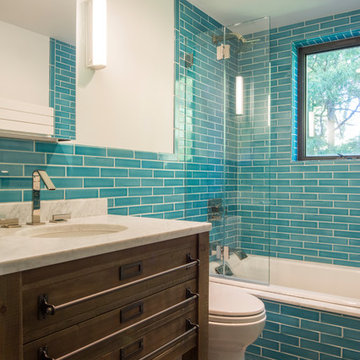
Photography by Meredith Heuer
Bild på ett mellanstort funkis vit vitt en-suite badrum, med möbel-liknande, skåp i mellenmörkt trä, ett platsbyggt badkar, en öppen dusch, blå kakel, vita väggar, ett undermonterad handfat, med dusch som är öppen och brunt golv
Bild på ett mellanstort funkis vit vitt en-suite badrum, med möbel-liknande, skåp i mellenmörkt trä, ett platsbyggt badkar, en öppen dusch, blå kakel, vita väggar, ett undermonterad handfat, med dusch som är öppen och brunt golv
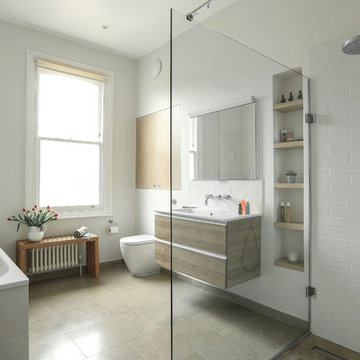
Bild på ett mellanstort funkis vit vitt en-suite badrum, med släta luckor, skåp i mellenmörkt trä, ett platsbyggt badkar, en kantlös dusch, en toalettstol med hel cisternkåpa, vit kakel, keramikplattor, vita väggar, kalkstensgolv, grönt golv, med dusch som är öppen och ett konsol handfat
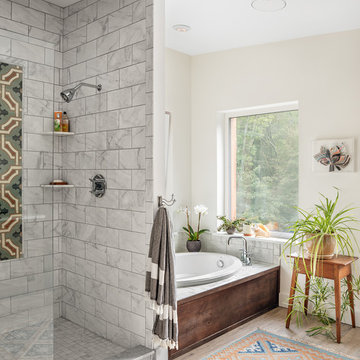
A young family with a wooded, triangular lot in Ipswich, Massachusetts wanted to take on a highly creative, organic, and unrushed process in designing their new home. The parents of three boys had contemporary ideas for living, including phasing the construction of different structures over time as the kids grew so they could maximize the options for use on their land.
They hoped to build a net zero energy home that would be cozy on the very coldest days of winter, using cost-efficient methods of home building. The house needed to be sited to minimize impact on the land and trees, and it was critical to respect a conservation easement on the south border of the lot.
Finally, the design would be contemporary in form and feel, but it would also need to fit into a classic New England context, both in terms of materials used and durability. We were asked to honor the notions of “surprise and delight,” and that inspired everything we designed for the family.
The highly unique home consists of a three-story form, composed mostly of bedrooms and baths on the top two floors and a cross axis of shared living spaces on the first level. This axis extends out to an oversized covered porch, open to the south and west. The porch connects to a two-story garage with flex space above, used as a guest house, play room, and yoga studio depending on the day.
A floor-to-ceiling ribbon of glass wraps the south and west walls of the lower level, bringing in an abundance of natural light and linking the entire open plan to the yard beyond. The master suite takes up the entire top floor, and includes an outdoor deck with a shower. The middle floor has extra height to accommodate a variety of multi-level play scenarios in the kids’ rooms.
Many of the materials used in this house are made from recycled or environmentally friendly content, or they come from local sources. The high performance home has triple glazed windows and all materials, adhesives, and sealants are low toxicity and safe for growing kids.
Photographer credit: Irvin Serrano
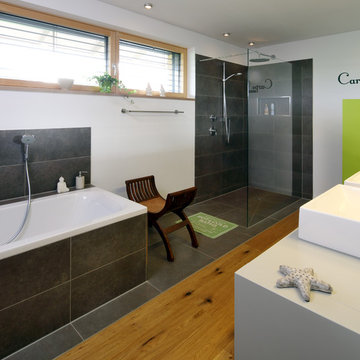
Nixdorf Fotografie
Exempel på ett mellanstort modernt vit vitt badrum med dusch, med våtrum, grå kakel, ett platsbyggt badkar, cementkakel, vita väggar, ett fristående handfat och med dusch som är öppen
Exempel på ett mellanstort modernt vit vitt badrum med dusch, med våtrum, grå kakel, ett platsbyggt badkar, cementkakel, vita väggar, ett fristående handfat och med dusch som är öppen
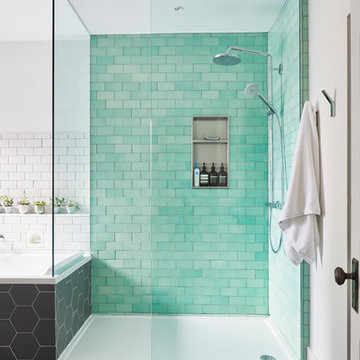
Bild på ett stort minimalistiskt en-suite badrum, med ett platsbyggt badkar, en kantlös dusch, en vägghängd toalettstol, grön kakel, tunnelbanekakel, vita väggar, klinkergolv i keramik, ett väggmonterat handfat, grått golv och med dusch som är öppen

Walk-in shower with a built-in shower bench, custom bathroom hardware, and mosaic backsplash/wall tile.
Foto på ett mycket stort medelhavsstil flerfärgad en-suite badrum, med luckor med upphöjd panel, grå skåp, ett platsbyggt badkar, en öppen dusch, en toalettstol med hel cisternkåpa, flerfärgad kakel, marmorkakel, beige väggar, marmorgolv, ett integrerad handfat, marmorbänkskiva, flerfärgat golv och med dusch som är öppen
Foto på ett mycket stort medelhavsstil flerfärgad en-suite badrum, med luckor med upphöjd panel, grå skåp, ett platsbyggt badkar, en öppen dusch, en toalettstol med hel cisternkåpa, flerfärgad kakel, marmorkakel, beige väggar, marmorgolv, ett integrerad handfat, marmorbänkskiva, flerfärgat golv och med dusch som är öppen
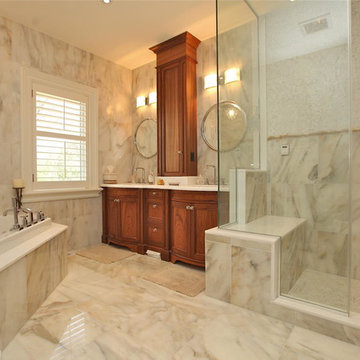
Inspiration för stora klassiska en-suite badrum, med luckor med infälld panel, skåp i mörkt trä, ett platsbyggt badkar, en dusch i en alkov, en toalettstol med separat cisternkåpa, beige kakel, vit kakel, marmorkakel, beige väggar, marmorgolv, ett undermonterad handfat, marmorbänkskiva, beiget golv och med dusch som är öppen
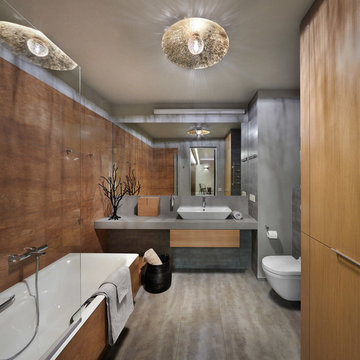
Foto på ett funkis en-suite badrum, med släta luckor, skåp i ljust trä, ett platsbyggt badkar, en vägghängd toalettstol, brun kakel, grå väggar, ett fristående handfat och med dusch som är öppen

AV Architects + Builders
Location: Tysons, VA, USA
The Home for Life project was customized around our client’s lifestyle so that he could enjoy the home for many years to come. Designed with empty nesters and baby boomers in mind, our custom design used a different approach to the disparity of square footage on each floor.
The main level measures out at 2,300 square feet while the lower and upper levels of the home measure out at 1000 square feet each, respectively. The open floor plan of the main level features a master suite and master bath, personal office, kitchen and dining areas, and a two-car garage that opens to a mudroom and laundry room. The upper level features two generously sized en-suite bedrooms while the lower level features an extra guest room with a full bath and an exercise/rec room. The backyard offers 800 square feet of travertine patio with an elegant outdoor kitchen, while the front entry has a covered 300 square foot porch with custom landscape lighting.
The biggest challenge of the project was dealing with the size of the lot, measuring only a ¼ acre. Because the majority of square footage was dedicated to the main floor, we had to make sure that the main rooms had plenty of natural lighting. Our solution was to place the public spaces (Great room and outdoor patio) facing south, and the more private spaces (Bedrooms) facing north.
The common misconception with small homes is that they cannot factor in everything the homeowner wants. With our custom design, we created an open concept space that features all the amenities of a luxury lifestyle in a home measuring a total of 4300 square feet.
Jim Tetro Architectural Photography
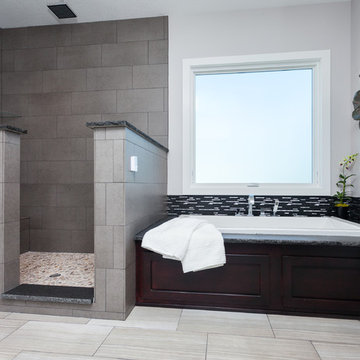
Jake Boyd Photo
Inredning av ett modernt mellanstort en-suite badrum, med ett platsbyggt badkar, en hörndusch, luckor med infälld panel, skåp i mörkt trä, grå kakel, porslinskakel, grå väggar, klinkergolv i porslin, granitbänkskiva, grått golv och med dusch som är öppen
Inredning av ett modernt mellanstort en-suite badrum, med ett platsbyggt badkar, en hörndusch, luckor med infälld panel, skåp i mörkt trä, grå kakel, porslinskakel, grå väggar, klinkergolv i porslin, granitbänkskiva, grått golv och med dusch som är öppen
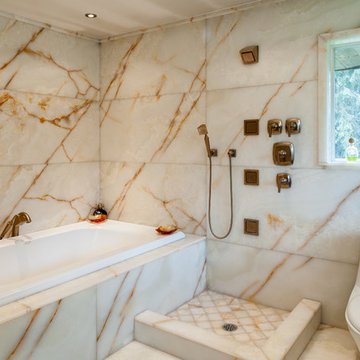
Jesse Young
Inspiration för moderna badrum, med ett platsbyggt badkar, en öppen dusch, en toalettstol med hel cisternkåpa, beige kakel, stenkakel, beige väggar och med dusch som är öppen
Inspiration för moderna badrum, med ett platsbyggt badkar, en öppen dusch, en toalettstol med hel cisternkåpa, beige kakel, stenkakel, beige väggar och med dusch som är öppen

The renovation of this contemporary Brighton residence saw the introduction of warm natural materials to soften an otherwise cold contemporary interior. Recycled Australian hardwoods, natural stone and textural fabrics were used to add layers of interest and visual comfort.
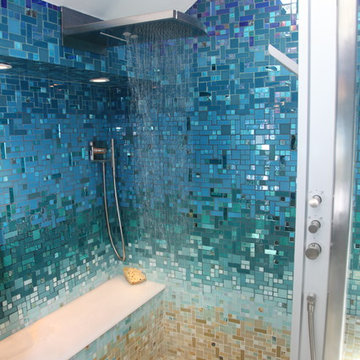
This completely custom bathroom is entirely covered in glass mosaic tiles! Except for the ceiling, we custom designed a glass mosaic hybrid from glossy glass tiles, ocean style bottle glass tiles, and mirrored tiles. This client had dreams of a Caribbean escape in their very own en suite, and we made their dreams come true! The top of the walls start with the deep blues of the ocean and then flow into teals and turquoises, light blues, and finally into the sandy colored floor. We can custom design and make anything you can dream of, including gradient blends of any color, like this one!
7 087 foton på badrum, med ett platsbyggt badkar och med dusch som är öppen
9
