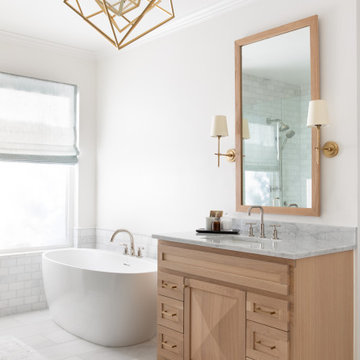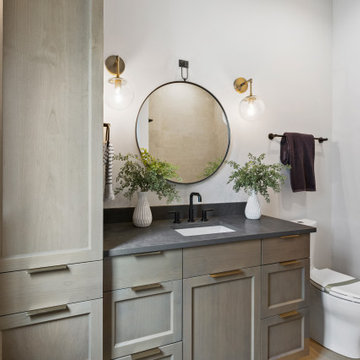14 745 foton på badrum, med skåp i shakerstil och ett platsbyggt badkar
Sortera efter:
Budget
Sortera efter:Populärt i dag
1 - 20 av 14 745 foton
Artikel 1 av 3

Builder/Remodeler: Bloedel Custom Homes, LLC- Ryan Bloedel....Materials provided by: Cherry City Interiors & Design
Idéer för att renovera ett mellanstort amerikanskt en-suite badrum, med skåp i shakerstil, skåp i ljust trä, ett platsbyggt badkar, en dusch i en alkov, en toalettstol med separat cisternkåpa, grå kakel, vit kakel, glaskakel, vita väggar, klinkergolv i keramik, ett nedsänkt handfat och kaklad bänkskiva
Idéer för att renovera ett mellanstort amerikanskt en-suite badrum, med skåp i shakerstil, skåp i ljust trä, ett platsbyggt badkar, en dusch i en alkov, en toalettstol med separat cisternkåpa, grå kakel, vit kakel, glaskakel, vita väggar, klinkergolv i keramik, ett nedsänkt handfat och kaklad bänkskiva

Shale bathroom vanity with large recessed medicine cabinet for storage. Clean Iconic White quartz counter top and wood tile plank flooring.
Photos by VLG Photography

4"x4" Subway Tile - 22E Blue Opal
Inredning av ett klassiskt litet badrum med dusch, med skåp i shakerstil, ett platsbyggt badkar, en dusch i en alkov, blå kakel, keramikplattor, grå väggar, klinkergolv i keramik, svart golv och dusch med duschdraperi
Inredning av ett klassiskt litet badrum med dusch, med skåp i shakerstil, ett platsbyggt badkar, en dusch i en alkov, blå kakel, keramikplattor, grå väggar, klinkergolv i keramik, svart golv och dusch med duschdraperi

Idéer för stora vintage en-suite badrum, med ett platsbyggt badkar, en hörndusch, grå väggar, ett undermonterad handfat, dusch med gångjärnsdörr, skåp i shakerstil, vita skåp, klinkergolv i porslin och marmorbänkskiva

Dark and lacking functionality, this hard working hall bathroom in Great Falls, VA had to accommodate the needs of both a teenage boy and girl. Custom cabinetry, new flooring with underlayment heat, all new bathroom fixtures and additional lighting make this a bright and practical space. Exquisite blue arabesque tiles, crystal adornments on the lighting and faucets help bring this utilitarian space to an elegant room. Designed by Laura Hildebrandt of Interiors By LH, LLC. Construction by Superior Remodeling, Inc. Cabinetry by Harrell's Professional Cabinetry. Photography by Boutique Social. DC.

We planned a thoughtful redesign of this beautiful home while retaining many of the existing features. We wanted this house to feel the immediacy of its environment. So we carried the exterior front entry style into the interiors, too, as a way to bring the beautiful outdoors in. In addition, we added patios to all the bedrooms to make them feel much bigger. Luckily for us, our temperate California climate makes it possible for the patios to be used consistently throughout the year.
The original kitchen design did not have exposed beams, but we decided to replicate the motif of the 30" living room beams in the kitchen as well, making it one of our favorite details of the house. To make the kitchen more functional, we added a second island allowing us to separate kitchen tasks. The sink island works as a food prep area, and the bar island is for mail, crafts, and quick snacks.
We designed the primary bedroom as a relaxation sanctuary – something we highly recommend to all parents. It features some of our favorite things: a cognac leather reading chair next to a fireplace, Scottish plaid fabrics, a vegetable dye rug, art from our favorite cities, and goofy portraits of the kids.
---
Project designed by Courtney Thomas Design in La Cañada. Serving Pasadena, Glendale, Monrovia, San Marino, Sierra Madre, South Pasadena, and Altadena.
For more about Courtney Thomas Design, see here: https://www.courtneythomasdesign.com/
To learn more about this project, see here:
https://www.courtneythomasdesign.com/portfolio/functional-ranch-house-design/

This Master Suite while being spacious, was poorly planned in the beginning. Master Bathroom and Walk-in Closet were small relative to the Bedroom size. Bathroom, being a maze of turns, offered a poor traffic flow. It only had basic fixtures and was never decorated to look like a living space. Geometry of the Bedroom (long and stretched) allowed to use some of its' space to build two Walk-in Closets while the original walk-in closet space was added to adjacent Bathroom. New Master Bathroom layout has changed dramatically (walls, door, and fixtures moved). The new space was carefully planned for two people using it at once with no sacrifice to the comfort. New shower is huge. It stretches wall-to-wall and has a full length bench with granite top. Frame-less glass enclosure partially sits on the tub platform (it is a drop-in tub). Tiles on the walls and on the floor are of the same collection. Elegant, time-less, neutral - something you would enjoy for years. This selection leaves no boundaries on the decor. Beautiful open shelf vanity cabinet was actually made by the Home Owners! They both were actively involved into the process of creating their new oasis. New Master Suite has two separate Walk-in Closets. Linen closet which used to be a part of the Bathroom, is now accessible from the hallway. Master Bedroom, still big, looks stunning. It reflects taste and life style of the Home Owners and blends in with the overall style of the House. Some of the furniture in the Bedroom was also made by the Home Owners.

We removed the long wall of mirrors and moved the tub into the empty space at the left end of the vanity. We replaced the carpet with a beautiful and durable Luxury Vinyl Plank. We simply refaced the double vanity with a shaker style.

Inredning av ett maritimt vit vitt en-suite badrum, med skåp i shakerstil, vita skåp, ett platsbyggt badkar, en öppen dusch, en toalettstol med separat cisternkåpa, vit kakel, marmorkakel, grå väggar, marmorgolv, ett undermonterad handfat, bänkskiva i kvarts, vitt golv och med dusch som är öppen

Idéer för små lantliga grått badrum, med skåp i shakerstil, skåp i mörkt trä, ett platsbyggt badkar, en dusch/badkar-kombination, ljust trägolv, ett undermonterad handfat, granitbänkskiva och dusch med skjutdörr

Step into our spa-inspired remodeled guest bathroom—a masculine oasis designed as part of a two-bathroom remodel in Uptown.
This renovated guest bathroom is a haven where modern comfort seamlessly combines with serene charm, creating the ambiance of a masculine retreat spa, just as the client envisioned. This bronze-tastic bathroom renovation serves as a tranquil hideaway that subtly whispers, 'I'm a posh spa in disguise.'
The tub cozies up with the lavish Lexington Ceramic Tile in Cognac from Spain, evoking feelings of zen with its wood effect. Complementing this, the Cobblestone Polished Noir Mosaic Niche Tile in Black enhances the overall sense of tranquility in the bath, while the Metal Bronze Mini 3D Cubes Tile on the sink wall serves as a visual delight.
Together, these elements harmoniously create the essence of a masculine retreat spa, where every detail contributes to a stylish and relaxing experience.
------------
Project designed by Chi Renovation & Design, a renowned renovation firm based in Skokie. We specialize in general contracting, kitchen and bath remodeling, and design & build services. We cater to the entire Chicago area and its surrounding suburbs, with emphasis on the North Side and North Shore regions. You'll find our work from the Loop through Lincoln Park, Skokie, Evanston, Wilmette, and all the way up to Lake Forest.
For more info about Chi Renovation & Design, click here: https://www.chirenovation.com/

Exempel på ett litet modernt grå grått en-suite badrum, med skåp i shakerstil, svarta skåp, ett platsbyggt badkar, en öppen dusch, en bidé, grå kakel, cementkakel, vita väggar, cementgolv, ett undermonterad handfat, bänkskiva i kvarts, grått golv och dusch med gångjärnsdörr

Wet Room, Modern Wet Room Perfect Bathroom FInish, Amazing Grey Tiles, Stone Bathrooms, Small Bathroom, Brushed Gold Tapware, Bricked Bath Wet Room
Idéer för små maritima vitt badrum för barn, med skåp i shakerstil, vita skåp, ett platsbyggt badkar, våtrum, grå kakel, porslinskakel, grå väggar, klinkergolv i porslin, ett nedsänkt handfat, bänkskiva i akrylsten, grått golv och med dusch som är öppen
Idéer för små maritima vitt badrum för barn, med skåp i shakerstil, vita skåp, ett platsbyggt badkar, våtrum, grå kakel, porslinskakel, grå väggar, klinkergolv i porslin, ett nedsänkt handfat, bänkskiva i akrylsten, grått golv och med dusch som är öppen

Idéer för att renovera ett litet eklektiskt vit vitt badrum för barn, med skåp i shakerstil, grå skåp, ett platsbyggt badkar, en dusch/badkar-kombination, en toalettstol med separat cisternkåpa, vit kakel, porslinskakel, vita väggar, klinkergolv i porslin, ett undermonterad handfat, bänkskiva i kvartsit, blått golv och dusch med skjutdörr

Hello there loves. The Prickly Pear AirBnB in Scottsdale, Arizona is a transformation of an outdated residential space into a vibrant, welcoming and quirky short term rental. As an Interior Designer, I envision how a house can be exponentially improved into a beautiful home and relish in the opportunity to support my clients take the steps to make those changes. It is a delicate balance of a family’s diverse style preferences, my personal artistic expression, the needs of the family who yearn to enjoy their home, and a symbiotic partnership built on mutual respect and trust. This is what I am truly passionate about and absolutely love doing. If the potential of working with me to create a healing & harmonious home is appealing to your family, reach out to me and I'd love to offer you a complimentary discovery call to determine whether we are an ideal fit. I'd also love to collaborate with professionals as a resource for your clientele. ?

Foto på ett litet funkis vit en-suite badrum, med skåp i shakerstil, blå skåp, ett platsbyggt badkar, en dusch/badkar-kombination, en toalettstol med hel cisternkåpa, vit kakel, keramikplattor, vita väggar, marmorgolv, ett konsol handfat, bänkskiva i kvartsit, vitt golv och dusch med duschdraperi

We designed this bathroom remodel to be a modern, bright, and polished space. We started with a light, soothing color palette and two large mirrors to create an open, airy vibe. Modern sconces and striking lighting add a sophisticated touch. And finally, a beautiful tub creates a relaxing, luxurious, spa-like appeal to the space.
---
Project designed by Sara Barney’s Austin interior design studio BANDD DESIGN. They serve the entire Austin area and its surrounding towns, with an emphasis on Round Rock, Lake Travis, West Lake Hills, and Tarrytown.
For more about BANDD DESIGN, see here: https://bandddesign.com/
To learn more about this project, see here:
https://bandddesign.com/modern-kitchen-bathroom-remodel-lost-creek/

Idéer för att renovera ett vintage blå blått badrum med dusch, med skåp i shakerstil, blå skåp, ett platsbyggt badkar, en dusch/badkar-kombination, blå kakel, vit kakel, ett integrerad handfat, flerfärgat golv och dusch med gångjärnsdörr

This Woodland Style home is a beautiful combination of rustic charm and modern flare. The Three bedroom, 3 and 1/2 bath home provides an abundance of natural light in every room. The home design offers a central courtyard adjoining the main living space with the primary bedroom. The master bath with its tiled shower and walk in closet provide the homeowner with much needed space without compromising the beautiful style of the overall home.

An updated main, guest bathroom that is not only stylish but functional with built in storage.
Inspiration för små moderna vitt badrum för barn, med skåp i shakerstil, skåp i ljust trä, ett platsbyggt badkar, en dusch/badkar-kombination, en toalettstol med hel cisternkåpa, vit kakel, keramikplattor, grå väggar, mosaikgolv, ett integrerad handfat, bänkskiva i kvarts, flerfärgat golv och dusch med gångjärnsdörr
Inspiration för små moderna vitt badrum för barn, med skåp i shakerstil, skåp i ljust trä, ett platsbyggt badkar, en dusch/badkar-kombination, en toalettstol med hel cisternkåpa, vit kakel, keramikplattor, grå väggar, mosaikgolv, ett integrerad handfat, bänkskiva i kvarts, flerfärgat golv och dusch med gångjärnsdörr
14 745 foton på badrum, med skåp i shakerstil och ett platsbyggt badkar
1
