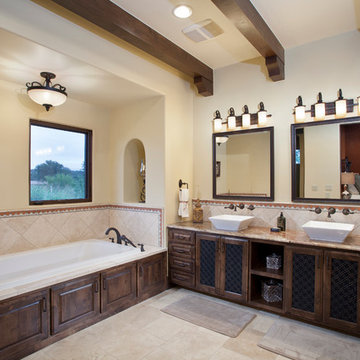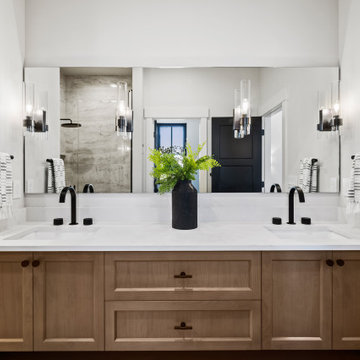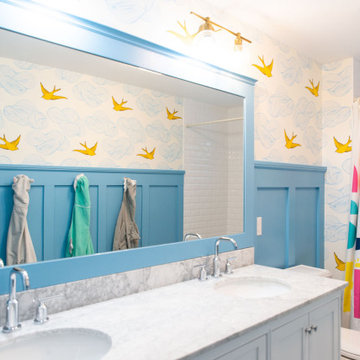14 745 foton på badrum, med skåp i shakerstil och ett platsbyggt badkar
Sortera efter:
Budget
Sortera efter:Populärt i dag
81 - 100 av 14 745 foton
Artikel 1 av 3

Idéer för ett mellanstort modernt en-suite badrum, med skåp i shakerstil, ett platsbyggt badkar, en öppen dusch, blå kakel, keramikplattor, beige väggar och marmorgolv

Andrea Calo
Exempel på ett stort medelhavsstil en-suite badrum, med ett fristående handfat, skåp i shakerstil, skåp i mörkt trä, ett platsbyggt badkar, beige kakel, porslinskakel, beige väggar, klinkergolv i porslin, granitbänkskiva och beiget golv
Exempel på ett stort medelhavsstil en-suite badrum, med ett fristående handfat, skåp i shakerstil, skåp i mörkt trä, ett platsbyggt badkar, beige kakel, porslinskakel, beige väggar, klinkergolv i porslin, granitbänkskiva och beiget golv

Jack and Jill Bathroom with concrete tile flooring and built in tub within walk in shower enclosure.
Inspiration för ett mellanstort lantligt vit vitt badrum för barn, med skåp i shakerstil, blå skåp, ett platsbyggt badkar, en dusch/badkar-kombination, grå kakel, porslinskakel, blå väggar, cementgolv, ett undermonterad handfat, bänkskiva i kvarts och dusch med gångjärnsdörr
Inspiration för ett mellanstort lantligt vit vitt badrum för barn, med skåp i shakerstil, blå skåp, ett platsbyggt badkar, en dusch/badkar-kombination, grå kakel, porslinskakel, blå väggar, cementgolv, ett undermonterad handfat, bänkskiva i kvarts och dusch med gångjärnsdörr

Shale bathroom vanity with large recessed medicine cabinet for storage. Clean Iconic White quartz counter top and wood tile plank flooring.
Photos by VLG Photography

Alan Jackson - Jackson Studios
Idéer för att renovera ett stort vintage en-suite badrum, med ett undermonterad handfat, skåp i shakerstil, skåp i mörkt trä, granitbänkskiva, ett platsbyggt badkar, en kantlös dusch, beige kakel, keramikplattor, beige väggar, klinkergolv i keramik, en toalettstol med hel cisternkåpa, grått golv och med dusch som är öppen
Idéer för att renovera ett stort vintage en-suite badrum, med ett undermonterad handfat, skåp i shakerstil, skåp i mörkt trä, granitbänkskiva, ett platsbyggt badkar, en kantlös dusch, beige kakel, keramikplattor, beige väggar, klinkergolv i keramik, en toalettstol med hel cisternkåpa, grått golv och med dusch som är öppen

From architecture to finishing touches, this Napa Valley home exudes elegance, sophistication and rustic charm.
The spacious primary bath is bright and airy, with a dual-sink vanity and a bathtub that offers serene, relaxing views.
---
Project by Douglah Designs. Their Lafayette-based design-build studio serves San Francisco's East Bay areas, including Orinda, Moraga, Walnut Creek, Danville, Alamo Oaks, Diablo, Dublin, Pleasanton, Berkeley, Oakland, and Piedmont.
For more about Douglah Designs, see here: http://douglahdesigns.com/
To learn more about this project, see here: https://douglahdesigns.com/featured-portfolio/napa-valley-wine-country-home-design/

Inspiration för mellanstora klassiska badrum för barn, med skåp i shakerstil, beige skåp, ett platsbyggt badkar, en dusch/badkar-kombination, en vägghängd toalettstol, blå kakel, keramikplattor, beige väggar, klinkergolv i porslin, ett nedsänkt handfat, beiget golv och dusch med gångjärnsdörr

Building a 7,000-square-foot dream home is no small feat. This young family hired us to design all of the cabinetry and custom built-ins throughout the home, to provide a fun new color scheme, and to design a kitchen that was totally functional for their family and guests.

Idéer för att renovera ett mellanstort lantligt vit vitt badrum för barn, med skåp i shakerstil, vita skåp, ett platsbyggt badkar, en dusch i en alkov, grön kakel, keramikplattor, vita väggar, klinkergolv i keramik, ett undermonterad handfat, bänkskiva i kvarts och vitt golv

Hall bath for overnight guest to use. Bold black and white design, with free standing vanity and graphic black and white tile floors.
Bild på ett mellanstort vintage vit vitt badrum, med skåp i shakerstil, ett platsbyggt badkar, en dubbeldusch, en toalettstol med hel cisternkåpa, keramikplattor, vita väggar, klinkergolv i keramik, ett undermonterad handfat, bänkskiva i kvarts och dusch med skjutdörr
Bild på ett mellanstort vintage vit vitt badrum, med skåp i shakerstil, ett platsbyggt badkar, en dubbeldusch, en toalettstol med hel cisternkåpa, keramikplattor, vita väggar, klinkergolv i keramik, ett undermonterad handfat, bänkskiva i kvarts och dusch med skjutdörr

This Woodland Style home is a beautiful combination of rustic charm and modern flare. The Three bedroom, 3 and 1/2 bath home provides an abundance of natural light in every room. The home design offers a central courtyard adjoining the main living space with the primary bedroom. The master bath with its tiled shower and walk in closet provide the homeowner with much needed space without compromising the beautiful style of the overall home.

Maritim inredning av ett litet vit vitt badrum, med skåp i shakerstil, vita skåp, ett platsbyggt badkar, en dusch/badkar-kombination, en toalettstol med separat cisternkåpa, vit kakel, keramikplattor, blå väggar, ett integrerad handfat, bänkskiva i kvarts, brunt golv och dusch med duschdraperi

Inspiration för mellanstora klassiska gult badrum, med skåp i shakerstil, vita skåp, ett platsbyggt badkar, en dusch/badkar-kombination, en toalettstol med separat cisternkåpa, vit kakel, keramikplattor, vita väggar, klinkergolv i keramik, ett undermonterad handfat, bänkskiva i kvarts, vitt golv och dusch med duschdraperi

This sharp looking, contemporary kids bathroom has a double vanity with shaker style doors, Kohler undermount sinks, black Kallista sink fixtures and matching black accessories, lighting fixtures, hardware, and vanity mirror frames. The painted pattern tile matches all three colors in the bathroom (powder blue, black and white).

This redesigned hall bathroom is spacious enough for the kids to get ready on busy school mornings. The double sink adds function while the fun tile design and punches of color creates a playful space.

This redesigned hall bathroom is spacious enough for the kids to get ready on busy school mornings. The double sink adds function while the fun tile design and punches of color creates a playful space.

New double sink vanity, from Elegant Stone and Cabinets in Walnut creek - J & K shaker style cabinets in gray and Calcutta Laza Quartz top, mirrors from BBB, Kohler Purist faucets, and scones from lights.com, flooring from home depot, and hardware pulls are Elements Naples in satin nickel

Photography: Agnieszka Jakubowicz/ Build+Design: Robson Homes
Idéer för att renovera ett vintage grå grått badrum, med skåp i shakerstil, vita skåp, ett platsbyggt badkar, vita väggar, ett undermonterad handfat och grått golv
Idéer för att renovera ett vintage grå grått badrum, med skåp i shakerstil, vita skåp, ett platsbyggt badkar, vita väggar, ett undermonterad handfat och grått golv

This Master Suite while being spacious, was poorly planned in the beginning. Master Bathroom and Walk-in Closet were small relative to the Bedroom size. Bathroom, being a maze of turns, offered a poor traffic flow. It only had basic fixtures and was never decorated to look like a living space. Geometry of the Bedroom (long and stretched) allowed to use some of its' space to build two Walk-in Closets while the original walk-in closet space was added to adjacent Bathroom. New Master Bathroom layout has changed dramatically (walls, door, and fixtures moved). The new space was carefully planned for two people using it at once with no sacrifice to the comfort. New shower is huge. It stretches wall-to-wall and has a full length bench with granite top. Frame-less glass enclosure partially sits on the tub platform (it is a drop-in tub). Tiles on the walls and on the floor are of the same collection. Elegant, time-less, neutral - something you would enjoy for years. This selection leaves no boundaries on the decor. Beautiful open shelf vanity cabinet was actually made by the Home Owners! They both were actively involved into the process of creating their new oasis. New Master Suite has two separate Walk-in Closets. Linen closet which used to be a part of the Bathroom, is now accessible from the hallway. Master Bedroom, still big, looks stunning. It reflects taste and life style of the Home Owners and blends in with the overall style of the House. Some of the furniture in the Bedroom was also made by the Home Owners.

A fun jack and jill bath where each room get's their own vanity but they share the toilet and tub/shower. Pattern floor tile make it fun and the cabinets and shiplap keep it bright.
14 745 foton på badrum, med skåp i shakerstil och ett platsbyggt badkar
5
