62 097 foton på badrum, med ett undermonterad handfat och marmorbänkskiva
Sortera efter:
Budget
Sortera efter:Populärt i dag
141 - 160 av 62 097 foton
Artikel 1 av 3

The layout of this bathroom was reconfigured by locating the new tub on the rear wall, and putting the toilet on the left of the vanity.
The wall on the left of the existing vanity was taken out.

The beautiful, old barn on this Topsfield estate was at risk of being demolished. Before approaching Mathew Cummings, the homeowner had met with several architects about the structure, and they had all told her that it needed to be torn down. Thankfully, for the sake of the barn and the owner, Cummings Architects has a long and distinguished history of preserving some of the oldest timber framed homes and barns in the U.S.
Once the homeowner realized that the barn was not only salvageable, but could be transformed into a new living space that was as utilitarian as it was stunning, the design ideas began flowing fast. In the end, the design came together in a way that met all the family’s needs with all the warmth and style you’d expect in such a venerable, old building.
On the ground level of this 200-year old structure, a garage offers ample room for three cars, including one loaded up with kids and groceries. Just off the garage is the mudroom – a large but quaint space with an exposed wood ceiling, custom-built seat with period detailing, and a powder room. The vanity in the powder room features a vanity that was built using salvaged wood and reclaimed bluestone sourced right on the property.
Original, exposed timbers frame an expansive, two-story family room that leads, through classic French doors, to a new deck adjacent to the large, open backyard. On the second floor, salvaged barn doors lead to the master suite which features a bright bedroom and bath as well as a custom walk-in closet with his and hers areas separated by a black walnut island. In the master bath, hand-beaded boards surround a claw-foot tub, the perfect place to relax after a long day.
In addition, the newly restored and renovated barn features a mid-level exercise studio and a children’s playroom that connects to the main house.
From a derelict relic that was slated for demolition to a warmly inviting and beautifully utilitarian living space, this barn has undergone an almost magical transformation to become a beautiful addition and asset to this stately home.

Vanity: Restoration Hardware, Odeon Double Vanity in Charcoal: https://www.restorationhardware.com/catalog/product/product.jsp?productId=prod1870385&categoryId=search
Sean Litchfield Photography
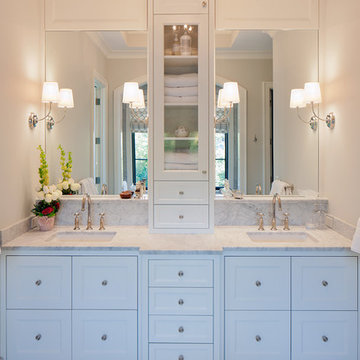
Bild på ett stort vintage en-suite badrum, med marmorbänkskiva, skåp i shakerstil, vita skåp, grå kakel, marmorkakel, beige väggar och ett undermonterad handfat

This remodel of a mid century gem is located in the town of Lincoln, MA a hot bed of modernist homes inspired by Gropius’ own house built nearby in the 1940’s. By the time the house was built, modernism had evolved from the Gropius era, to incorporate the rural vibe of Lincoln with spectacular exposed wooden beams and deep overhangs.
The design rejects the traditional New England house with its enclosing wall and inward posture. The low pitched roofs, open floor plan, and large windows openings connect the house to nature to make the most of its rural setting. The bathroom floor and walls are white Thassos marble.
Photo by: Nat Rea Photography
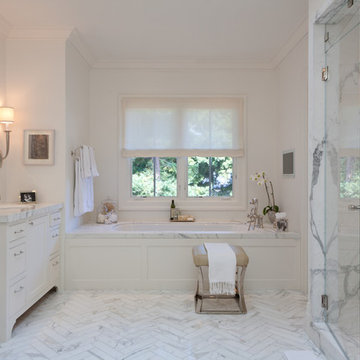
All white master bathroom is a retreat from a crazy day. Marble shower stall and flooring kick up the elegance. Photography by www.macdonaldphoto.com Interior Design by Marie Christine Design

Inspiration för mellanstora klassiska badrum med dusch, med luckor med infälld panel, vita skåp, en hörndusch, en toalettstol med separat cisternkåpa, grå kakel, beige väggar, mellanmörkt trägolv, ett undermonterad handfat och marmorbänkskiva
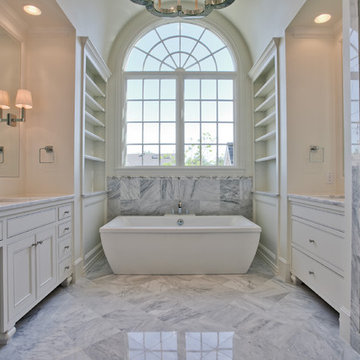
Foto på ett stort vintage en-suite badrum, med luckor med profilerade fronter, vita skåp, ett fristående badkar, vit kakel, en dusch i en alkov, marmorkakel, beige väggar, marmorgolv, ett undermonterad handfat, marmorbänkskiva, grått golv och dusch med gångjärnsdörr

http://www.whistlephotography.com/
Inspiration för mellanstora moderna badrum för barn, med tunnelbanekakel, luckor med infälld panel, vita skåp, en toalettstol med separat cisternkåpa, vit kakel, grå väggar, ett undermonterad handfat, marmorbänkskiva och mosaikgolv
Inspiration för mellanstora moderna badrum för barn, med tunnelbanekakel, luckor med infälld panel, vita skåp, en toalettstol med separat cisternkåpa, vit kakel, grå väggar, ett undermonterad handfat, marmorbänkskiva och mosaikgolv

Design by Carol Luke.
Breakdown of the room:
Benjamin Moore HC 105 is on both the ceiling & walls. The darker color on the ceiling works b/c of the 10 ft height coupled w/the west facing window, lighting & white trim.
Trim Color: Benj Moore Decorator White.
Vanity is Wood-Mode Fine Custom Cabinetry: Wood-Mode Essex Recessed Door Style, Black Forest finish on cherry
Countertop/Backsplash - Franco’s Marble Shop: Calacutta Gold marble
Undermount Sink - Kohler “Devonshire”
Tile- Mosaic Tile: baseboards - polished Arabescato base moulding, Arabescato Black Dot basketweave
Crystal Ceiling light- Elk Lighting “Renaissance’
Sconces - Bellacor: “Normandie”, polished Nickel
Faucet - Kallista: “Tuxedo”, polished nickel
Mirror - Afina: “Radiance Venetian”
Toilet - Barclay: “Victoria High Tank”, white w/satin nickel trim & pull chain
Photo by Morgan Howarth.

NMA Architects
Inspiration för ett stort vintage vit vitt en-suite badrum, med vit kakel, ett undermonterad handfat, vita skåp, marmorbänkskiva, en hörndusch, beige väggar, marmorgolv, ett undermonterat badkar, luckor med infälld panel, marmorkakel och en toalettstol med hel cisternkåpa
Inspiration för ett stort vintage vit vitt en-suite badrum, med vit kakel, ett undermonterad handfat, vita skåp, marmorbänkskiva, en hörndusch, beige väggar, marmorgolv, ett undermonterat badkar, luckor med infälld panel, marmorkakel och en toalettstol med hel cisternkåpa
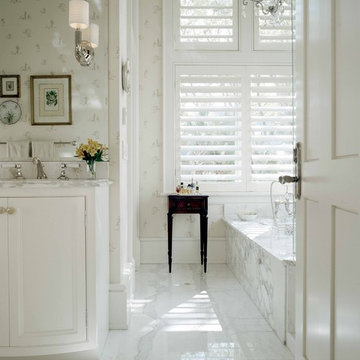
Richard Leo Johnson
Exempel på ett stort klassiskt vit vitt en-suite badrum, med luckor med profilerade fronter, vita skåp, marmorgolv, ett undermonterad handfat, marmorbänkskiva, vit kakel, stenkakel och vita väggar
Exempel på ett stort klassiskt vit vitt en-suite badrum, med luckor med profilerade fronter, vita skåp, marmorgolv, ett undermonterad handfat, marmorbänkskiva, vit kakel, stenkakel och vita väggar

Architect: Cook Architectural Design Studio
General Contractor: Erotas Building Corp
Photo Credit: Susan Gilmore Photography
Inspiration för stora klassiska grått en-suite badrum, med marmorbänkskiva, marmorgolv, skåp i shakerstil, vita skåp, ett badkar i en alkov, vita väggar och ett undermonterad handfat
Inspiration för stora klassiska grått en-suite badrum, med marmorbänkskiva, marmorgolv, skåp i shakerstil, vita skåp, ett badkar i en alkov, vita väggar och ett undermonterad handfat

A powder bath full of style! Our client shared their love for peacocks so when we found this stylish and breathtaking wallpaper we knew it was too good to be true! We used this as our inspiration for the overall design of the space.
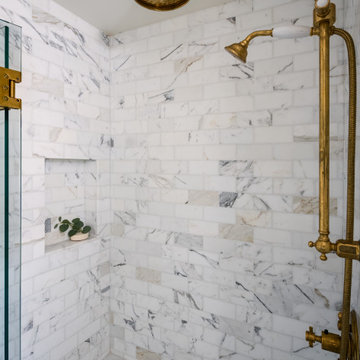
Beautiful Marble enhances this spectacular compact bathroom in a historic home. Unlacquered brass hardware will patina with time and is true to the character of this vintage dwelling.

Inspiration för ett mellanstort funkis vit vitt en-suite badrum, med skåp i ljust trä, ett fristående badkar, vit kakel, keramikplattor, klinkergolv i keramik, ett undermonterad handfat, marmorbänkskiva och vitt golv

This luxurious spa-like bathroom was remodeled from a dated 90's bathroom. The entire space was demolished and reconfigured to be more functional. Walnut Italian custom floating vanities, large format 24"x48" porcelain tile that ran on the floor and up the wall, marble countertops and shower floor, brass details, layered mirrors, and a gorgeous white oak clad slat walled water closet. This space just shines!

This remodeled bathroom is full a hall bathroom and the homeowner desired a more dramatic space. The navy walls and floor to ceiling blush velvet shower curtain create drama! We used a traditional walnut raised panel vanity with a marble countertop and drop in sink. The modern lamp and round mirror add interest and whimsy!

Idéer för ett maritimt flerfärgad badrum med dusch, med skåp i shakerstil, vita skåp, en dusch i en alkov, grå väggar, ett undermonterad handfat, marmorbänkskiva och dusch med gångjärnsdörr

Inspiration för ett mellanstort vintage vit vitt en-suite badrum, med turkosa skåp, ett fristående badkar, en dusch i en alkov, ett undermonterad handfat, marmorbänkskiva, vitt golv, dusch med gångjärnsdörr och luckor med infälld panel
62 097 foton på badrum, med ett undermonterad handfat och marmorbänkskiva
8
