1 419 foton på badrum, med ett undermonterad handfat och träbänkskiva
Sortera efter:
Budget
Sortera efter:Populärt i dag
101 - 120 av 1 419 foton
Artikel 1 av 3
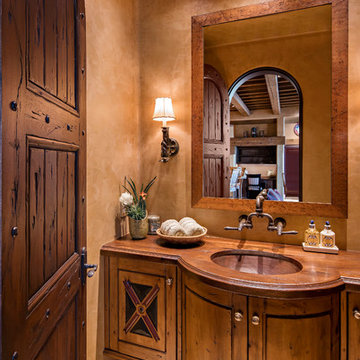
Amerikansk inredning av ett toalett, med möbel-liknande, en toalettstol med hel cisternkåpa, kalkstensgolv, ett undermonterad handfat och träbänkskiva
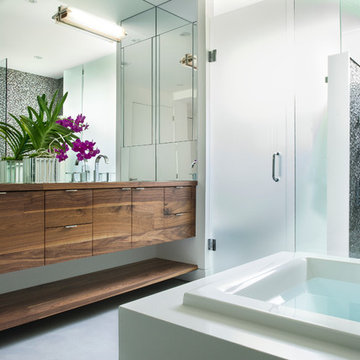
A contemporary and sophisticated design for this elegant Master Bathroom. The natural wood with the clean complimenting accents create a balanced and warm space.
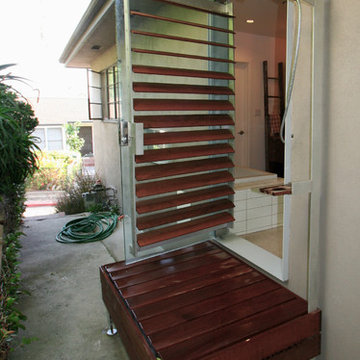
Foto på ett mellanstort funkis brun en-suite badrum, med ett undermonterad handfat, skåp i mörkt trä, träbänkskiva, ett platsbyggt badkar, en öppen dusch, en toalettstol med separat cisternkåpa, vit kakel, tunnelbanekakel, vita väggar, kalkstensgolv, släta luckor, beiget golv och dusch med gångjärnsdörr
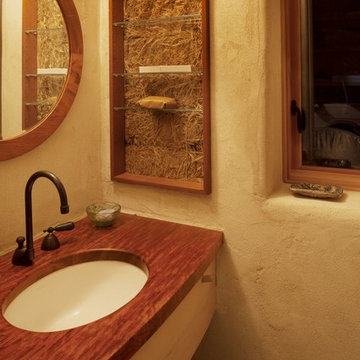
Glass shelving creates a 'truth window', exposing the wall's straw bale interiors
© www.edwardcaldwellphoto.com
Inspiration för ett litet lantligt badrum med dusch, med beige väggar, ett undermonterad handfat och träbänkskiva
Inspiration för ett litet lantligt badrum med dusch, med beige väggar, ett undermonterad handfat och träbänkskiva
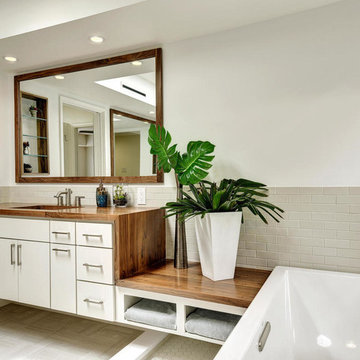
Twist Tours Photography
Inspiration för ett mellanstort funkis en-suite badrum, med släta luckor, vita skåp, ett platsbyggt badkar, beige kakel, keramikplattor, vita väggar, klinkergolv i keramik, ett undermonterad handfat och träbänkskiva
Inspiration för ett mellanstort funkis en-suite badrum, med släta luckor, vita skåp, ett platsbyggt badkar, beige kakel, keramikplattor, vita väggar, klinkergolv i keramik, ett undermonterad handfat och träbänkskiva
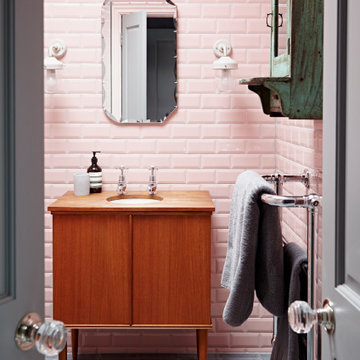
Idéer för att renovera ett eklektiskt brun brunt en-suite badrum, med skåp i mellenmörkt trä, rosa kakel, tunnelbanekakel, skiffergolv, grått golv, släta luckor, ett undermonterad handfat och träbänkskiva
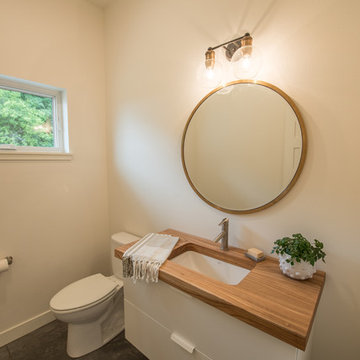
Inredning av ett lantligt mellanstort brun brunt toalett, med släta luckor, vita skåp, en toalettstol med separat cisternkåpa, vita väggar, ett undermonterad handfat, träbänkskiva, betonggolv och svart golv
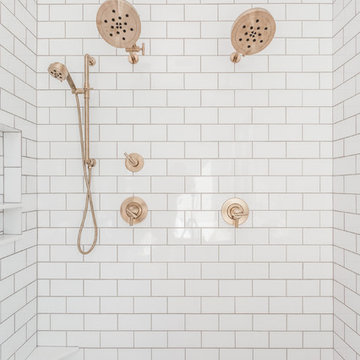
Inspiration för ett stort lantligt en-suite badrum, med möbel-liknande, skåp i mörkt trä, ett fristående badkar, en dubbeldusch, en toalettstol med separat cisternkåpa, vit kakel, tunnelbanekakel, vita väggar, klinkergolv i keramik, ett undermonterad handfat, träbänkskiva, vitt golv och med dusch som är öppen
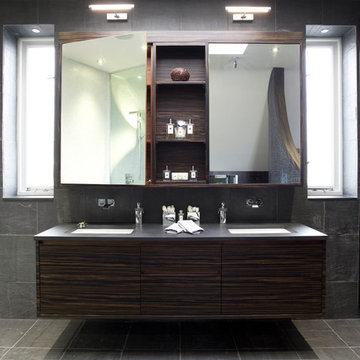
Increation Interiors Ltd
Exempel på ett modernt en-suite badrum, med ett undermonterad handfat, släta luckor, skåp i mörkt trä, träbänkskiva, en toalettstol med hel cisternkåpa, grå kakel, keramikplattor, vita väggar och klinkergolv i keramik
Exempel på ett modernt en-suite badrum, med ett undermonterad handfat, släta luckor, skåp i mörkt trä, träbänkskiva, en toalettstol med hel cisternkåpa, grå kakel, keramikplattor, vita väggar och klinkergolv i keramik
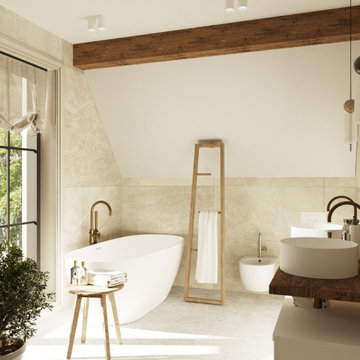
Villa unifamiliare ad Amburgo. Cosa è stato fatto: Ricostruzione completa e riprogettazione di tutti i locali inclusi: un ingresso, un ampio soggiorno, 2 camere per bambini con bagni e spogliatoi individuali, un ufficio domestico per due adulti, una camera matrimonio con una guardaroba grande adiacente e un ampio bagno, spazio per lo sport e lo yoga, una cucina molto luminosa e adiacente con sala da pranzo più ripostiglio, сamera per gli ospiti con angolo cottura privato, spogliatoio e bagno, cantine e un garage di 2 macchine. Lo stile richiesto è stato definito come un classico moderno semplificato con pochi dettagli e massimo utilizzo di materiali naturali. Il progetto si è svolto a distanza e ha richiesto 2 presenze (sopralluogo iniziale e conoscenza dei performer), il resto del tempo la supervisione è stata effettuata tramite videochiamate e messaggi whatsap.
Villa unifamiliare ad Amburgo. Cosa è stato fatto: Ricostruzione completa e riprogettazione di tutti i locali inclusi: un ingresso, un ampio soggiorno, 2 camere per bambini con bagni e spogliatoi individuali, un ufficio domestico per due adulti, una camera matrimonio con una guardaroba grande adiacente e un ampio bagno, spazio per lo sport e lo yoga, una cucina molto luminosa e adiacente con sala da pranzo più ripostiglio, сamera per gli ospiti con angolo cottura privato, spogliatoio e bagno, cantine e un garage di 2 macchine. Lo stile richiesto è stato definito come un classico moderno semplificato con pochi dettagli e massimo utilizzo di materiali naturali. Il progetto si è svolto a distanza e ha richiesto 2 presenze (sopralluogo iniziale e conoscenza dei performer), il resto del tempo la supervisione è stata effettuata tramite videochiamate e messaggi whatsap.
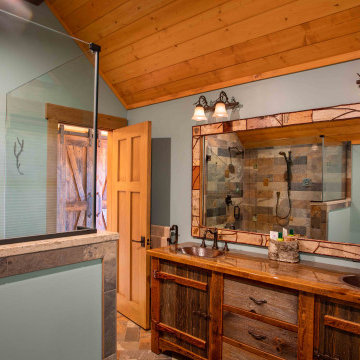
We love it when a home becomes a family compound with wonderful history. That is exactly what this home on Mullet Lake is. The original cottage was built by our client’s father and enjoyed by the family for years. It finally came to the point that there was simply not enough room and it lacked some of the efficiencies and luxuries enjoyed in permanent residences. The cottage is utilized by several families and space was needed to allow for summer and holiday enjoyment. The focus was on creating additional space on the second level, increasing views of the lake, moving interior spaces and the need to increase the ceiling heights on the main level. All these changes led for the need to start over or at least keep what we could and add to it. The home had an excellent foundation, in more ways than one, so we started from there.
It was important to our client to create a northern Michigan cottage using low maintenance exterior finishes. The interior look and feel moved to more timber beam with pine paneling to keep the warmth and appeal of our area. The home features 2 master suites, one on the main level and one on the 2nd level with a balcony. There are 4 additional bedrooms with one also serving as an office. The bunkroom provides plenty of sleeping space for the grandchildren. The great room has vaulted ceilings, plenty of seating and a stone fireplace with vast windows toward the lake. The kitchen and dining are open to each other and enjoy the view.
The beach entry provides access to storage, the 3/4 bath, and laundry. The sunroom off the dining area is a great extension of the home with 180 degrees of view. This allows a wonderful morning escape to enjoy your coffee. The covered timber entry porch provides a direct view of the lake upon entering the home. The garage also features a timber bracketed shed roof system which adds wonderful detail to garage doors.
The home’s footprint was extended in a few areas to allow for the interior spaces to work with the needs of the family. Plenty of living spaces for all to enjoy as well as bedrooms to rest their heads after a busy day on the lake. This will be enjoyed by generations to come.
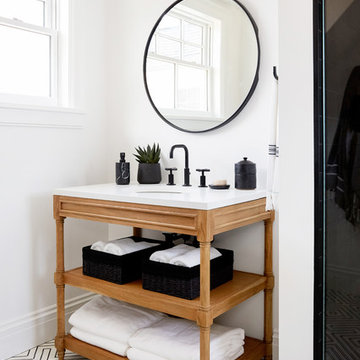
Bild på ett vintage vit vitt badrum, med öppna hyllor, skåp i mellenmörkt trä, vita väggar, betonggolv, ett undermonterad handfat, träbänkskiva och vitt golv
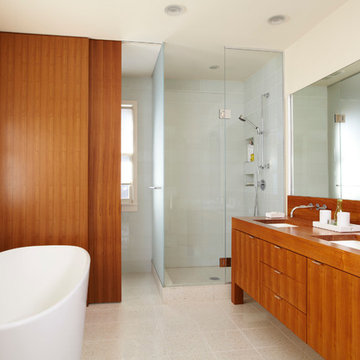
© Alyssa Lee Photography
Exempel på ett modernt badrum, med ett undermonterad handfat, släta luckor, skåp i mellenmörkt trä, träbänkskiva, ett fristående badkar och en dusch i en alkov
Exempel på ett modernt badrum, med ett undermonterad handfat, släta luckor, skåp i mellenmörkt trä, träbänkskiva, ett fristående badkar och en dusch i en alkov
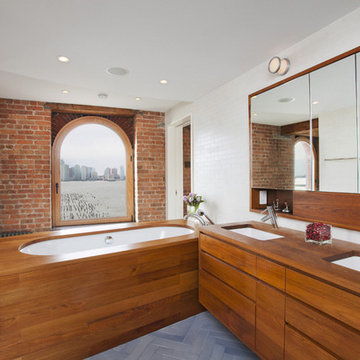
This apartment combination connected upper and lower floors of a TriBeCa loft duplex and retained the fabulous light and view along the Hudson River. In the upper floor, spaces for dining, relaxing and a luxurious master suite were carved out of open space. The lower level of this duplex includes new bedrooms oriented to preserve views of the Hudson River, a sauna, gym and office tucked behind the connecting stair’s volume. We also created a guest apartment with its own private entry, allowing the international family to host visitors while maintaining privacy. All upgrades of services and finishes were completed without disturbing original building details.
Photo by Ofer Wolberger
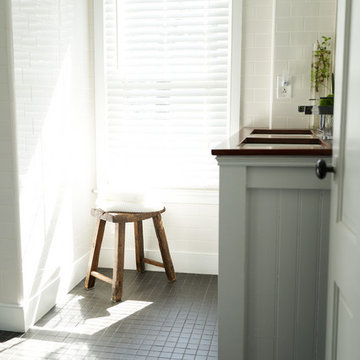
Simple Bathroom that stands the test of time. Full interior Design package and renovation
Bild på ett mellanstort vintage brun brunt en-suite badrum, med luckor med profilerade fronter, vita skåp, en hörndusch, en toalettstol med hel cisternkåpa, vit kakel, tunnelbanekakel, vita väggar, klinkergolv i keramik, ett undermonterad handfat, träbänkskiva, svart golv och dusch med duschdraperi
Bild på ett mellanstort vintage brun brunt en-suite badrum, med luckor med profilerade fronter, vita skåp, en hörndusch, en toalettstol med hel cisternkåpa, vit kakel, tunnelbanekakel, vita väggar, klinkergolv i keramik, ett undermonterad handfat, träbänkskiva, svart golv och dusch med duschdraperi
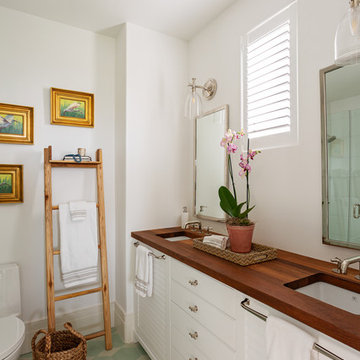
Inspiration för maritima brunt badrum, med vita skåp, vita väggar, ett undermonterad handfat, träbänkskiva och grönt golv
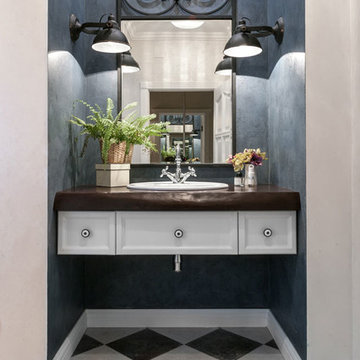
Ванная комната в стиле фьюжн, фрагмент. Раковина, металлические бра на стене, красивого синего цвета декоративная штукатурка, красивое зеркало в металлической раме. На полу черно-белая плитка расложенная в шахматном порядке.
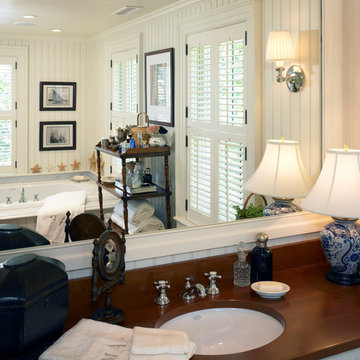
Idéer för stora vintage en-suite badrum, med ett undermonterad handfat, luckor med profilerade fronter, vita skåp, träbänkskiva, ett platsbyggt badkar och vita väggar
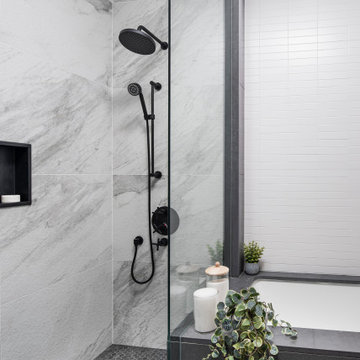
Inspiration för mellanstora skandinaviska grått en-suite badrum, med släta luckor, skåp i ljust trä, ett undermonterat badkar, en dusch i en alkov, en toalettstol med hel cisternkåpa, vit kakel, keramikplattor, grå väggar, klinkergolv i keramik, ett undermonterad handfat, träbänkskiva och dusch med gångjärnsdörr
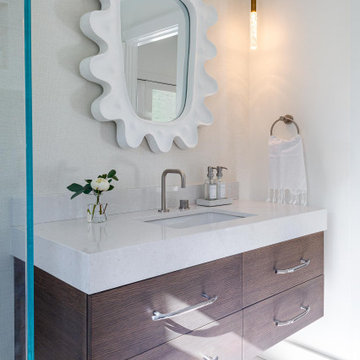
Inspiration för mellanstora maritima vitt badrum, med släta luckor, skåp i mellenmörkt trä, en hörndusch, vita väggar, klinkergolv i keramik, ett undermonterad handfat, träbänkskiva, vitt golv och dusch med gångjärnsdörr
1 419 foton på badrum, med ett undermonterad handfat och träbänkskiva
6
