16 582 foton på badrum, med ett undermonterad handfat
Sortera efter:
Budget
Sortera efter:Populärt i dag
81 - 100 av 16 582 foton
Artikel 1 av 3

Exempel på ett klassiskt vit vitt badrum, med släta luckor, skåp i mellenmörkt trä, en kantlös dusch, blå kakel, grå väggar, ett undermonterad handfat, vitt golv och med dusch som är öppen

Black metal hardware, floor and shower tile, quartz countertops are all elements that pull this farmhouse bathroom together.
Idéer för små lantliga vitt badrum med dusch, med skåp i shakerstil, grå skåp, ett badkar i en alkov, en dusch i en alkov, vit kakel, keramikplattor, gröna väggar, klinkergolv i porslin, ett undermonterad handfat, marmorbänkskiva, grått golv och dusch med duschdraperi
Idéer för små lantliga vitt badrum med dusch, med skåp i shakerstil, grå skåp, ett badkar i en alkov, en dusch i en alkov, vit kakel, keramikplattor, gröna väggar, klinkergolv i porslin, ett undermonterad handfat, marmorbänkskiva, grått golv och dusch med duschdraperi

Image of Guest Bathroom. In this high contrast bathroom the dark Navy Blue vanity and shower wall tile installed in chevron pattern pop off of this otherwise neutral, white space. The white grout helps to accentuate the tile pattern on the blue accent wall in the shower for more interest.

Inspiration för ett mellanstort vintage vit vitt en-suite badrum, med luckor med infälld panel, bruna skåp, en dusch i en alkov, en toalettstol med separat cisternkåpa, grön kakel, keramikplattor, vita väggar, klinkergolv i porslin, ett undermonterad handfat, bänkskiva i kvartsit, vitt golv och dusch med gångjärnsdörr

We are so happy to have had the opportunity to take care of Diana & Todd's master bathroom renovation. Everything was removed and we started from scratch.
The homeowners were looking to have more space and didn't need the bathtub anymore, so it was removed and we created a custom shower with a dry-off area.
We also removed and closed off one of the windows to allow the shower to be longer, improves aesthetics, and provide more privacy.
The new shower includes a pony wall with a long wall niche on it and new frameless tempered glass with a door. Cala Lenci Polished 12X24" Porcelain from Arizona Tile was used for the shower wall, and White Marble Flat 12x12" Mesh for the floor and the wall niche.
They chose Icon Silver Matte 12x24" Porcelain Tile for the master bathroom and water closet flooring.
A new 72” premade vanity was installed, with backsplash tile around the vanity top. Also, 2 new storage mirrors were placed to provide the necessary storage.
We replaced the vanity lights for 2 Kichler Brinley 3 Light 24" Wide Bathroom Light and installed 2 new faucets.
The vanity was shorter to provide more space for the dry-off area, which included moving the electrical for the vanity lights and plumbing for the sinks and faucets.
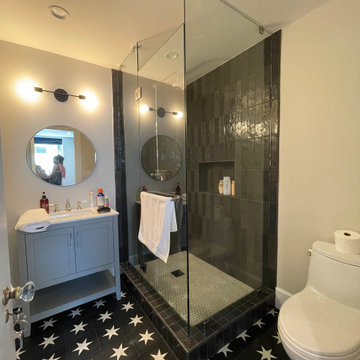
A mid century modern bathroom for a teen boy.
Idéer för att renovera ett litet 50 tals vit vitt badrum med dusch, med skåp i shakerstil, grå skåp, svart och vit kakel, vita väggar, cementgolv, ett undermonterad handfat, granitbänkskiva, svart golv och dusch med gångjärnsdörr
Idéer för att renovera ett litet 50 tals vit vitt badrum med dusch, med skåp i shakerstil, grå skåp, svart och vit kakel, vita väggar, cementgolv, ett undermonterad handfat, granitbänkskiva, svart golv och dusch med gångjärnsdörr

Complete update on this 'builder-grade' 1990's primary bathroom - not only to improve the look but also the functionality of this room. Such an inspiring and relaxing space now ...

A crisp and bright powder room with a navy blue vanity and brass accents.
Idéer för små vintage vitt toaletter, med möbel-liknande, blå skåp, blå väggar, mörkt trägolv, ett undermonterad handfat, bänkskiva i kvarts och brunt golv
Idéer för små vintage vitt toaletter, med möbel-liknande, blå skåp, blå väggar, mörkt trägolv, ett undermonterad handfat, bänkskiva i kvarts och brunt golv
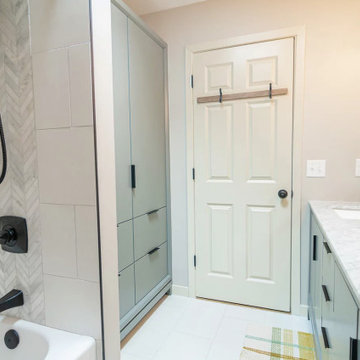
Updating for aesthetics is one thing, but for function is a lot harder. You have to really think about who is using the space, how they are using it, and still make it look good. This bathroom is shared by two kids, and in the future an au pair. So there needed to be a lot of closed storage, which we had a custom built in to match the cost effective furniture vanity we sourced from Wayfair. Partnered with Landmark Remodeling and Pro Design Custom Cabinetry to make this a success.

A stunning minimal primary bathroom features marble herringbone shower tiles, hexagon mosaic floor tiles, and niche. We removed the bathtub to make the shower area larger. Also features a modern floating toilet, floating quartz shower bench, and custom white oak shaker vanity with a stacked quartz countertop. It feels perfectly curated with a mix of matte black and brass metals. The simplicity of the bathroom is balanced out with the patterned marble floors.

Located within a circa 1900 Victorian home in the historic Capitol Hill neighborhood of Washington DC, this elegantly renovated bathroom offers a soothing respite for guests. Features include a furniture style vanity, coordinating medicine cabinet from Rejuvenation, a custom corner shower with diamond patterned tiles, and a clawfoot tub situated under niches clad in waterjet marble and glass mosaics.
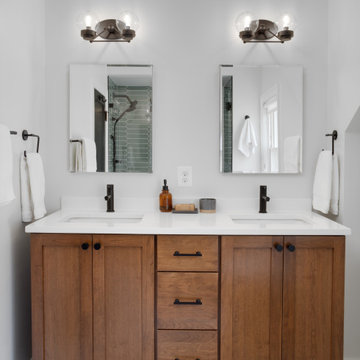
We expanded the owner's suite bathroom by a few feet to accommodate a double vanity. Hexagon tile in a soothing shade of jade green adds eye-catching character to this spa-like bathroom. Modern matte black fixtures provide just the right contrast against the green tile and warm wood vanity to complete the design.
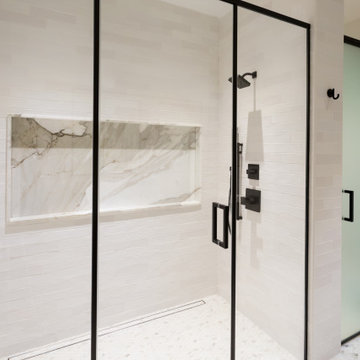
Black shower fixtures and shower door frame. Shower niche framed out in Calacatta marble. Frosted glass door to toilet compartment.
Tile and stone by Artistic Tile
Cabinet by Mannino Cabinetry
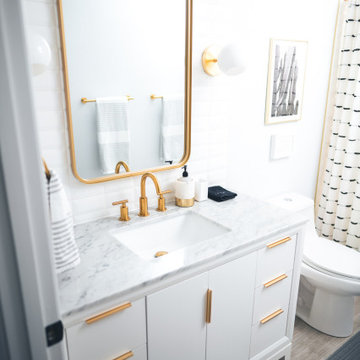
guest bathroom with tub
Inspiration för ett litet 60 tals vit vitt badrum med dusch, med släta luckor, vita skåp, ett badkar i en alkov, en dusch/badkar-kombination, en toalettstol med hel cisternkåpa, vit kakel, tunnelbanekakel, vita väggar, klinkergolv i porslin, ett undermonterad handfat, marmorbänkskiva, grått golv och dusch med duschdraperi
Inspiration för ett litet 60 tals vit vitt badrum med dusch, med släta luckor, vita skåp, ett badkar i en alkov, en dusch/badkar-kombination, en toalettstol med hel cisternkåpa, vit kakel, tunnelbanekakel, vita väggar, klinkergolv i porslin, ett undermonterad handfat, marmorbänkskiva, grått golv och dusch med duschdraperi

© Lassiter Photography | ReVisionCharlotte.com
Inredning av ett lantligt mellanstort vit vitt en-suite badrum, med skåp i shakerstil, vita skåp, en dubbeldusch, en toalettstol med separat cisternkåpa, vit kakel, tunnelbanekakel, vita väggar, mosaikgolv, ett undermonterad handfat, bänkskiva i kvarts, vitt golv och dusch med gångjärnsdörr
Inredning av ett lantligt mellanstort vit vitt en-suite badrum, med skåp i shakerstil, vita skåp, en dubbeldusch, en toalettstol med separat cisternkåpa, vit kakel, tunnelbanekakel, vita väggar, mosaikgolv, ett undermonterad handfat, bänkskiva i kvarts, vitt golv och dusch med gångjärnsdörr

The master bathroom remodel features a new wood vanity, round mirrors, white subway tile with dark grout, and patterned black and white floor tile.
Foto på ett litet vintage grå badrum med dusch, med luckor med infälld panel, skåp i mellenmörkt trä, ett platsbyggt badkar, en öppen dusch, en toalettstol med separat cisternkåpa, grå kakel, porslinskakel, grå väggar, klinkergolv i porslin, ett undermonterad handfat, bänkskiva i kvarts, svart golv och med dusch som är öppen
Foto på ett litet vintage grå badrum med dusch, med luckor med infälld panel, skåp i mellenmörkt trä, ett platsbyggt badkar, en öppen dusch, en toalettstol med separat cisternkåpa, grå kakel, porslinskakel, grå väggar, klinkergolv i porslin, ett undermonterad handfat, bänkskiva i kvarts, svart golv och med dusch som är öppen
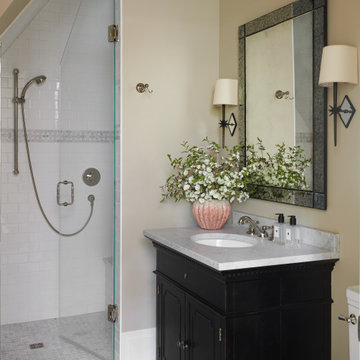
Exempel på ett vit vitt badrum, med luckor med infälld panel, svarta skåp, en kantlös dusch, vit kakel, tunnelbanekakel, beige väggar, mosaikgolv, ett undermonterad handfat, vitt golv och dusch med gångjärnsdörr

Photography by Golden Gate Creative
Idéer för att renovera ett mellanstort lantligt vit vitt en-suite badrum, med skåp i shakerstil, grå skåp, ett fristående badkar, en dusch i en alkov, en toalettstol med separat cisternkåpa, beige kakel, porslinskakel, beige väggar, klinkergolv i porslin, ett undermonterad handfat, marmorbänkskiva, beiget golv och dusch med gångjärnsdörr
Idéer för att renovera ett mellanstort lantligt vit vitt en-suite badrum, med skåp i shakerstil, grå skåp, ett fristående badkar, en dusch i en alkov, en toalettstol med separat cisternkåpa, beige kakel, porslinskakel, beige väggar, klinkergolv i porslin, ett undermonterad handfat, marmorbänkskiva, beiget golv och dusch med gångjärnsdörr

This gorgeous bathroom design with a free standing tub and marble galore is made even more beautiful with a custom made white oak vanity. The brass mirror and light fixtures compliment the polished nickel tub filler. The walls are classic grey by Benjamin Moore, complete with marble countertops.

This project was not only full of many bathrooms but also many different aesthetics. The goals were fourfold, create a new master suite, update the basement bath, add a new powder bath and my favorite, make them all completely different aesthetics.
Primary Bath-This was originally a small 60SF full bath sandwiched in between closets and walls of built-in cabinetry that blossomed into a 130SF, five-piece primary suite. This room was to be focused on a transitional aesthetic that would be adorned with Calcutta gold marble, gold fixtures and matte black geometric tile arrangements.
Powder Bath-A new addition to the home leans more on the traditional side of the transitional movement using moody blues and greens accented with brass. A fun play was the asymmetry of the 3-light sconce brings the aesthetic more to the modern side of transitional. My favorite element in the space, however, is the green, pink black and white deco tile on the floor whose colors are reflected in the details of the Australian wallpaper.
Hall Bath-Looking to touch on the home's 70's roots, we went for a mid-mod fresh update. Black Calcutta floors, linear-stacked porcelain tile, mixed woods and strong black and white accents. The green tile may be the star but the matte white ribbed tiles in the shower and behind the vanity are the true unsung heroes.
16 582 foton på badrum, med ett undermonterad handfat
5
