431 foton på badrum, med ett undermonterad handfat
Sortera efter:
Budget
Sortera efter:Populärt i dag
21 - 40 av 431 foton
Artikel 1 av 3

Elegant Master Bathroom
Idéer för att renovera ett mellanstort vintage vit vitt en-suite badrum, med släta luckor, grå skåp, en hörndusch, en toalettstol med separat cisternkåpa, flerfärgad kakel, mosaik, vita väggar, mosaikgolv, ett undermonterad handfat, bänkskiva i kvarts, flerfärgat golv och dusch med gångjärnsdörr
Idéer för att renovera ett mellanstort vintage vit vitt en-suite badrum, med släta luckor, grå skåp, en hörndusch, en toalettstol med separat cisternkåpa, flerfärgad kakel, mosaik, vita väggar, mosaikgolv, ett undermonterad handfat, bänkskiva i kvarts, flerfärgat golv och dusch med gångjärnsdörr

Shot from the entry of the Master Bath of this Eichler remodel. Retro, brass pendant star light. Terazzo floor with custom pattern design and brass inlay.

This custom-built residence was our client’s childhood home, holding sentimental memories for her. Today as a detail-oriented Dentist and her husband, a retired Sea Captain, they wanted to put their own stamp on the house, making it suitable for their own unique lifestyle.
The main objective of the design was to increase the Puget Sound views in every room possible. This
entailed some areas receiving major overhaul, such as the master suite, lesser updates to the kitchen and office, and a surprise remodel to the expansive wine cellar. All these were done while preserving the home’s 1970s-era quirkiness.

Primary bathroom with shower and tub in wet room
Idéer för att renovera ett stort maritimt grå grått en-suite badrum, med släta luckor, skåp i ljust trä, ett platsbyggt badkar, våtrum, svart kakel, keramikplattor, svarta väggar, betonggolv, ett undermonterad handfat, bänkskiva i betong, grått golv och med dusch som är öppen
Idéer för att renovera ett stort maritimt grå grått en-suite badrum, med släta luckor, skåp i ljust trä, ett platsbyggt badkar, våtrum, svart kakel, keramikplattor, svarta väggar, betonggolv, ett undermonterad handfat, bänkskiva i betong, grått golv och med dusch som är öppen

Bild på ett litet funkis grå grått badrum med dusch, med öppna hyllor, bruna skåp, en dusch i en alkov, en toalettstol med hel cisternkåpa, vit kakel, keramikplattor, grå väggar, klinkergolv i keramik, ett undermonterad handfat, bänkskiva i betong, grått golv och dusch med skjutdörr

Photos by Tina Witherspoon.
Foto på ett litet 60 tals vit badrum med dusch, med släta luckor, skåp i mörkt trä, ett hörnbadkar, en kantlös dusch, en toalettstol med hel cisternkåpa, vit kakel, keramikplattor, skiffergolv, ett undermonterad handfat, bänkskiva i kvarts, svart golv och dusch med gångjärnsdörr
Foto på ett litet 60 tals vit badrum med dusch, med släta luckor, skåp i mörkt trä, ett hörnbadkar, en kantlös dusch, en toalettstol med hel cisternkåpa, vit kakel, keramikplattor, skiffergolv, ett undermonterad handfat, bänkskiva i kvarts, svart golv och dusch med gångjärnsdörr

This design was for an elderly client with slight mobility issues., We had a very tight space off of the bedroom. Several design and safety elements were incorporated into this project to make it more adapted.
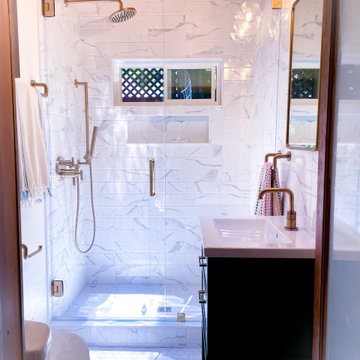
Inspiration för ett litet funkis vit vitt badrum, med skåp i shakerstil, gröna skåp, en dusch i en alkov, en toalettstol med hel cisternkåpa, vit kakel, porslinskakel, vita väggar, klinkergolv i porslin, ett undermonterad handfat, bänkskiva i kvarts, vitt golv och dusch med gångjärnsdörr

I built this on my property for my aging father who has some health issues. Handicap accessibility was a factor in design. His dream has always been to try retire to a cabin in the woods. This is what he got.
It is a 1 bedroom, 1 bath with a great room. It is 600 sqft of AC space. The footprint is 40' x 26' overall.
The site was the former home of our pig pen. I only had to take 1 tree to make this work and I planted 3 in its place. The axis is set from root ball to root ball. The rear center is aligned with mean sunset and is visible across a wetland.
The goal was to make the home feel like it was floating in the palms. The geometry had to simple and I didn't want it feeling heavy on the land so I cantilevered the structure beyond exposed foundation walls. My barn is nearby and it features old 1950's "S" corrugated metal panel walls. I used the same panel profile for my siding. I ran it vertical to match the barn, but also to balance the length of the structure and stretch the high point into the canopy, visually. The wood is all Southern Yellow Pine. This material came from clearing at the Babcock Ranch Development site. I ran it through the structure, end to end and horizontally, to create a seamless feel and to stretch the space. It worked. It feels MUCH bigger than it is.
I milled the material to specific sizes in specific areas to create precise alignments. Floor starters align with base. Wall tops adjoin ceiling starters to create the illusion of a seamless board. All light fixtures, HVAC supports, cabinets, switches, outlets, are set specifically to wood joints. The front and rear porch wood has three different milling profiles so the hypotenuse on the ceilings, align with the walls, and yield an aligned deck board below. Yes, I over did it. It is spectacular in its detailing. That's the benefit of small spaces.
Concrete counters and IKEA cabinets round out the conversation.
For those who cannot live tiny, I offer the Tiny-ish House.
Photos by Ryan Gamma
Staging by iStage Homes
Design Assistance Jimmy Thornton

Exempel på ett stort 60 tals vit vitt en-suite badrum, med bruna skåp, en dusch i en alkov, vit kakel, porslinskakel, vita väggar, travertin golv, ett undermonterad handfat, marmorbänkskiva, vitt golv och dusch med skjutdörr

Exempel på ett lantligt vit vitt en-suite badrum, med ett fristående badkar, beige väggar, kalkstensgolv, luckor med profilerade fronter, skåp i mellenmörkt trä, ett undermonterad handfat och grått golv
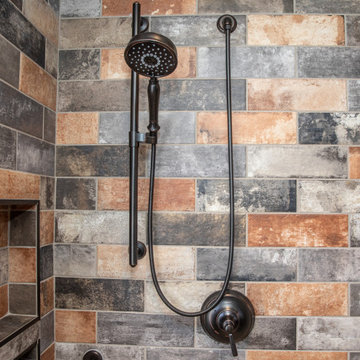
Rustic master bath spa with beautiful cabinetry, pebble tile and Helmsley Cambria Quartz. Topped off with Kohler Bancroft plumbing in Oil Rubbed Finish.

A carefully positioned skylight pulls sunlight down into the shower. The reflectance off of the glazed handmade tiles suggests water pouring down the stone walls of a cave.

This primary suite bathroom is a tranquil retreat, you feel it from the moment you step inside! Though the color scheme is soft and muted, the dark vanity and luxe gold fixtures add the perfect touch of drama. Wood look wall tile mimics the lines of the ceiling paneling, bridging the rustic and contemporary elements of the space.
The large free-standing tub is an inviting place to unwind and enjoy a spectacular view of the surrounding trees. To accommodate plumbing for the wall-mounted tub filler, we bumped out the wall under the window, which also created a nice ledge for items like plants or candles.
We installed a mosaic hexagon floor tile in the bathroom, continuing it through the spacious walk-in shower. A small format tile like this is slip resistant and creates a modern, elevated look while maintaining a classic appeal. The homeowners selected a luxurious rain shower, and a handheld shower head which provides a more versatile and convenient option for showering.
Reconfiguring the vanity’s L-shaped layout opened the space visually, but still allowed ample room for double sinks. To supplement the under counter storage, we added recessed medicine cabinets above the sinks. Concealed behind their beveled, matte black mirrors, they are a refined update to the bulkier medicine cabinets of the past.
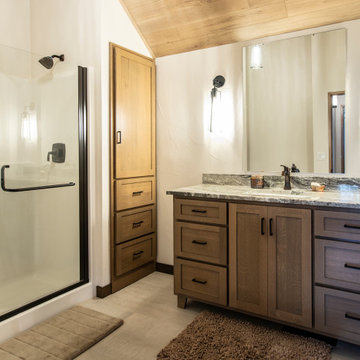
Idéer för att renovera ett mellanstort rustikt badrum för barn, med skåp i shakerstil, en dusch i en alkov, vita väggar, klinkergolv i keramik, ett undermonterad handfat, bänkskiva i kvarts och dusch med gångjärnsdörr
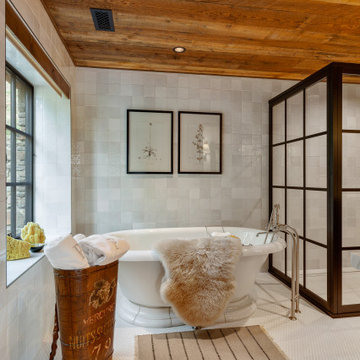
Master bathroom with freestanding soaker tub; wood ceiling; tile walls and penny floor tile
Exempel på ett rustikt en-suite badrum, med ett fristående badkar och ett undermonterad handfat
Exempel på ett rustikt en-suite badrum, med ett fristående badkar och ett undermonterad handfat
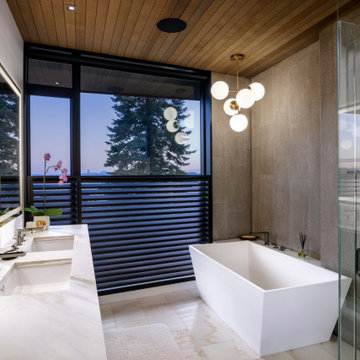
Master bath enjoys lake views, with louvers for privacy.
Foto på ett mellanstort funkis badrum, med porslinskakel, klinkergolv i porslin, ett undermonterad handfat, bänkskiva i kvarts och dusch med gångjärnsdörr
Foto på ett mellanstort funkis badrum, med porslinskakel, klinkergolv i porslin, ett undermonterad handfat, bänkskiva i kvarts och dusch med gångjärnsdörr

This Aspen retreat boasts both grandeur and intimacy. By combining the warmth of cozy textures and warm tones with the natural exterior inspiration of the Colorado Rockies, this home brings new life to the majestic mountains.
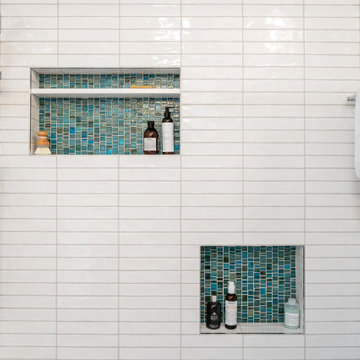
White, light, and airy subway tiles paired with two shower niches detailed with seafoam green and turquoise tiles.
Idéer för ett mellanstort klassiskt vit en-suite badrum, med släta luckor, skåp i mörkt trä, ett badkar i en alkov, en dusch/badkar-kombination, en toalettstol med separat cisternkåpa, vit kakel, vita väggar, klinkergolv i keramik, ett undermonterad handfat, bänkskiva i kvartsit, turkost golv och dusch med duschdraperi
Idéer för ett mellanstort klassiskt vit en-suite badrum, med släta luckor, skåp i mörkt trä, ett badkar i en alkov, en dusch/badkar-kombination, en toalettstol med separat cisternkåpa, vit kakel, vita väggar, klinkergolv i keramik, ett undermonterad handfat, bänkskiva i kvartsit, turkost golv och dusch med duschdraperi

Klassisk inredning av ett mellanstort vit vitt en-suite badrum, med släta luckor, grå skåp, en hörndusch, en toalettstol med separat cisternkåpa, flerfärgad kakel, mosaik, vita väggar, mosaikgolv, ett undermonterad handfat, bänkskiva i kvarts, flerfärgat golv och dusch med gångjärnsdörr
431 foton på badrum, med ett undermonterad handfat
2
